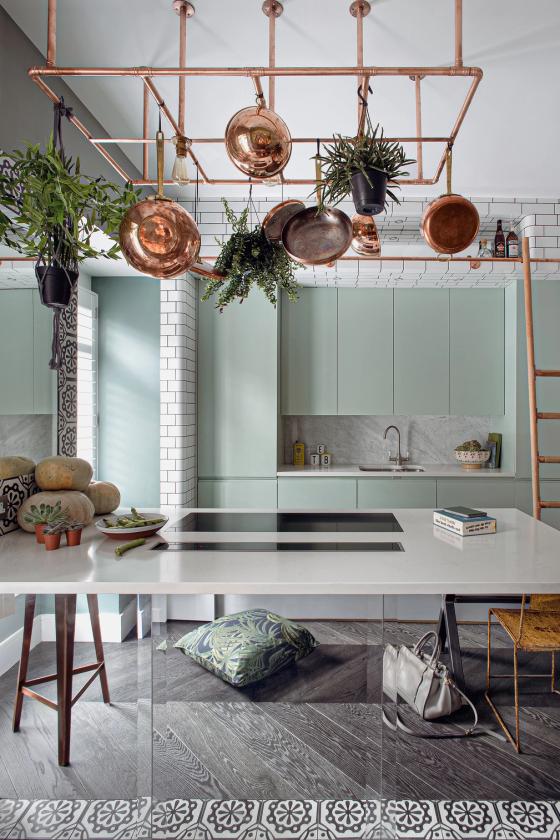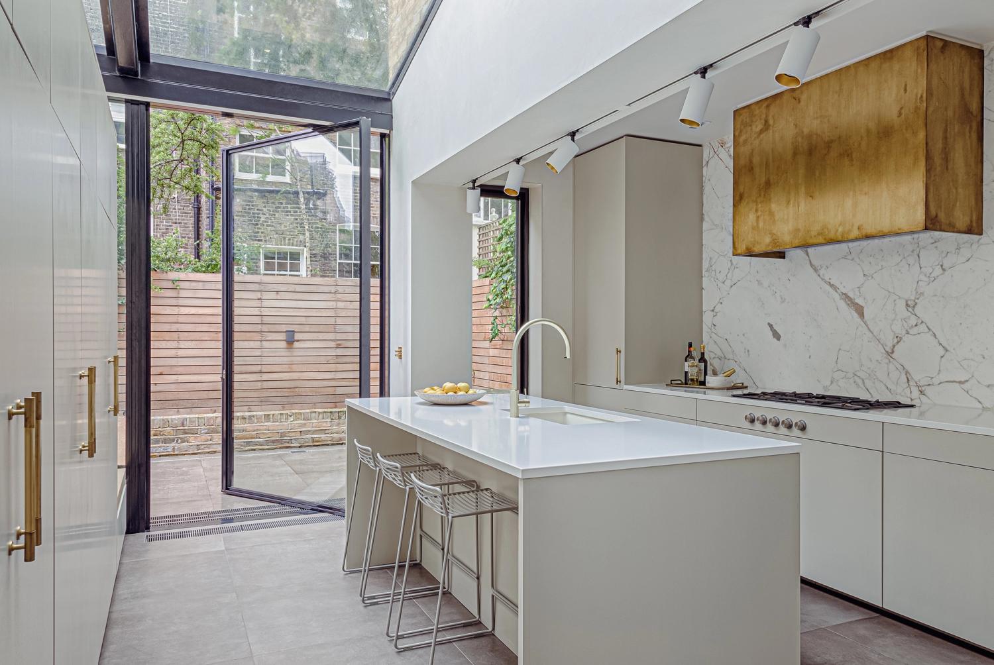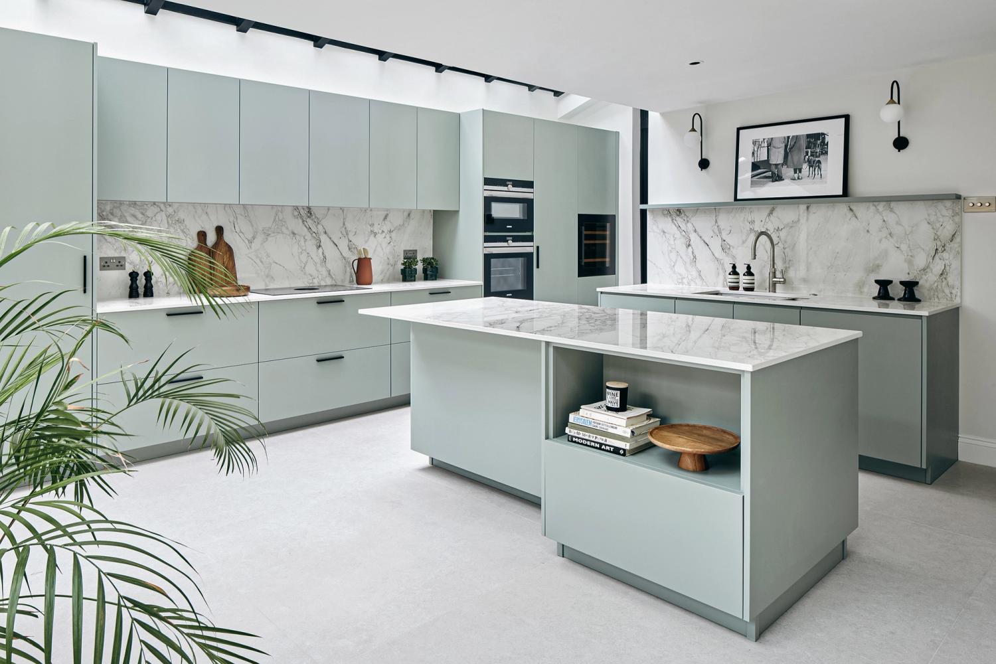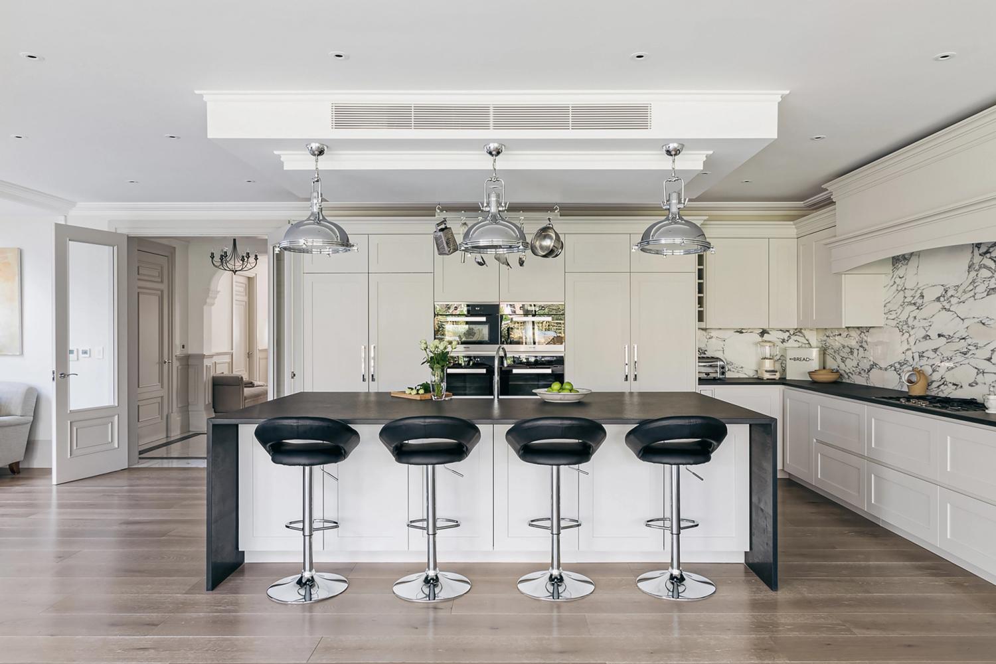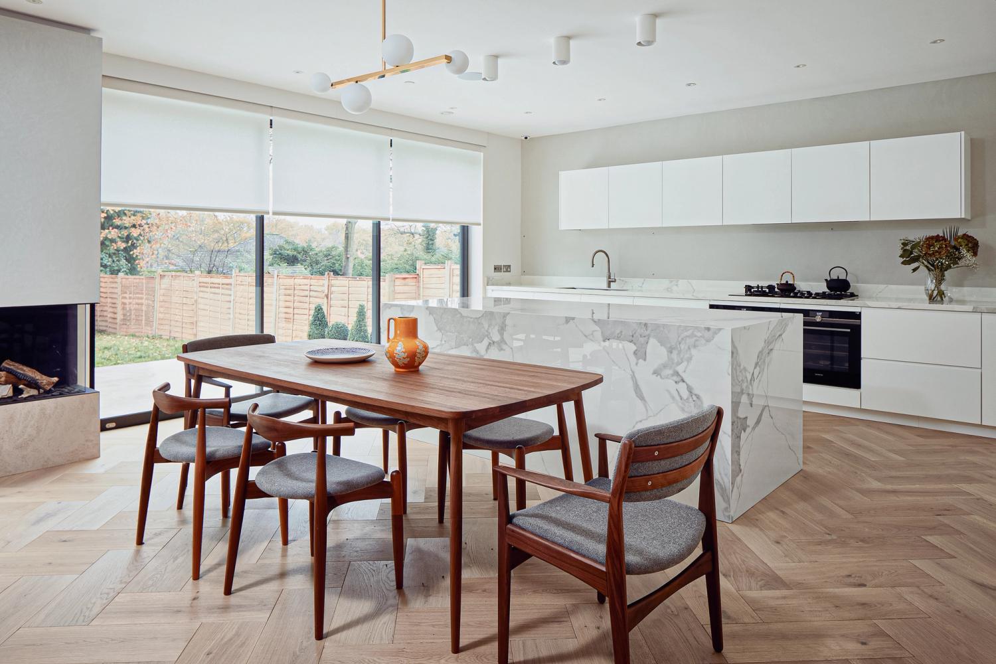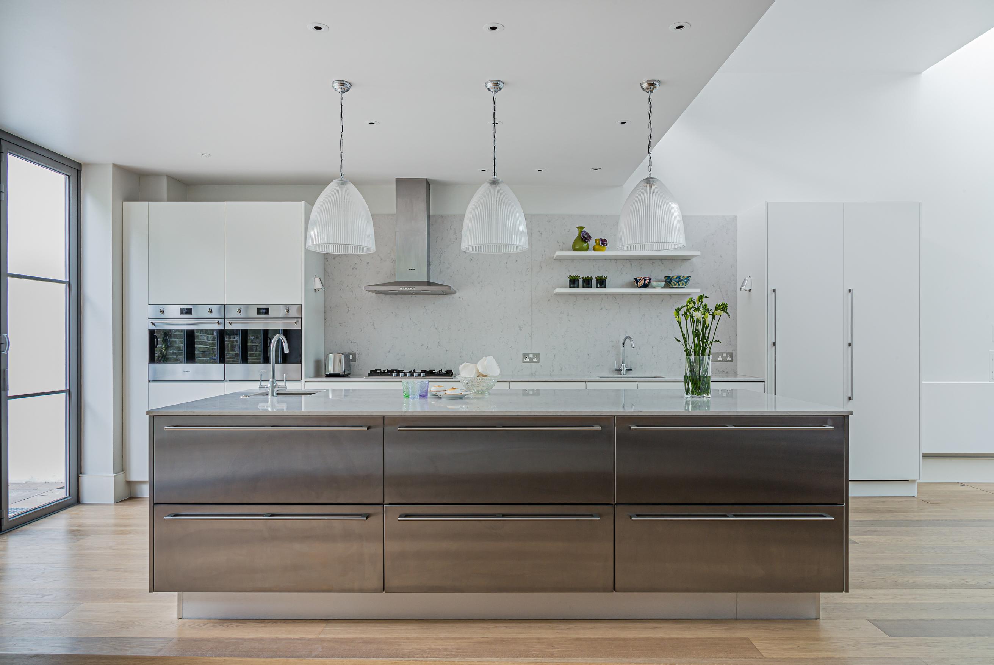MINT MAGIC
Cool styling with big ideas
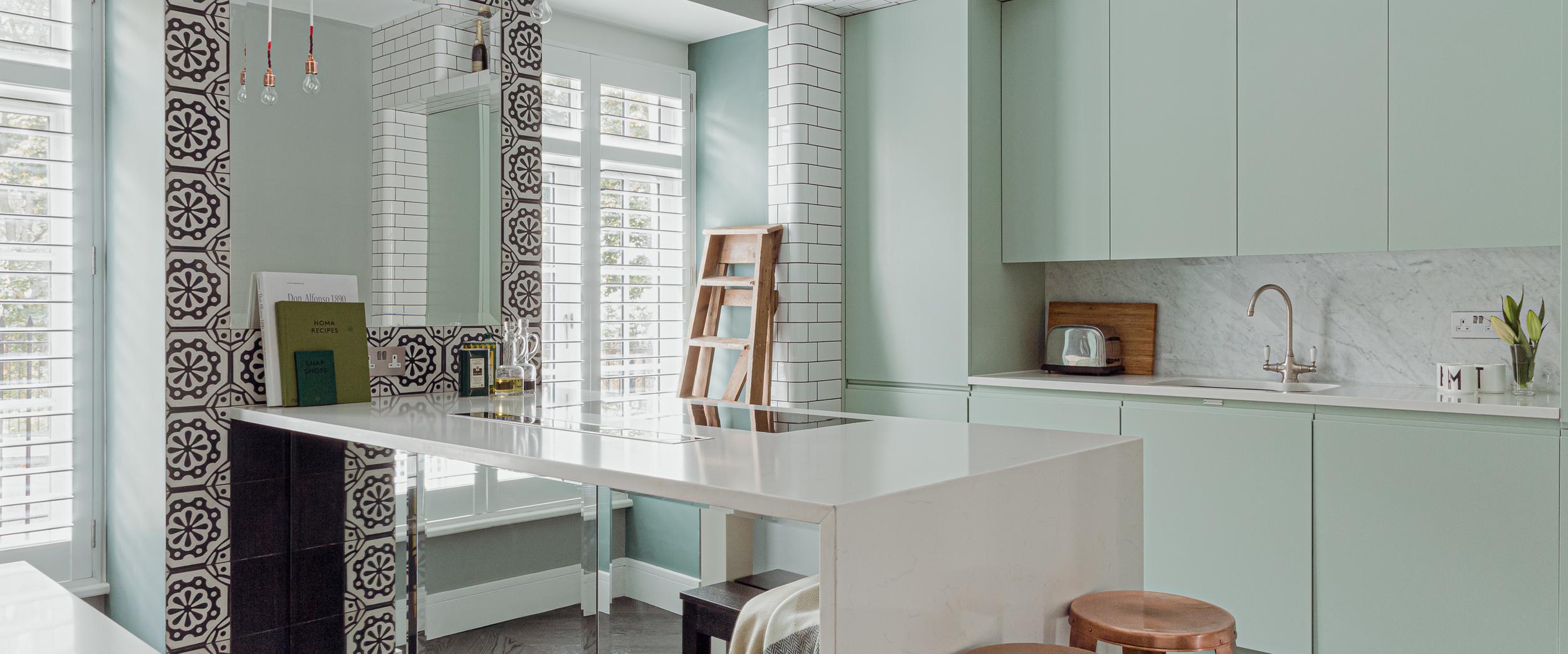
The owners of this kitchen within a new block of flats in London wanted a design that would use the compact space intelligently and complement the decorative scheme their interior designer had devised for them.
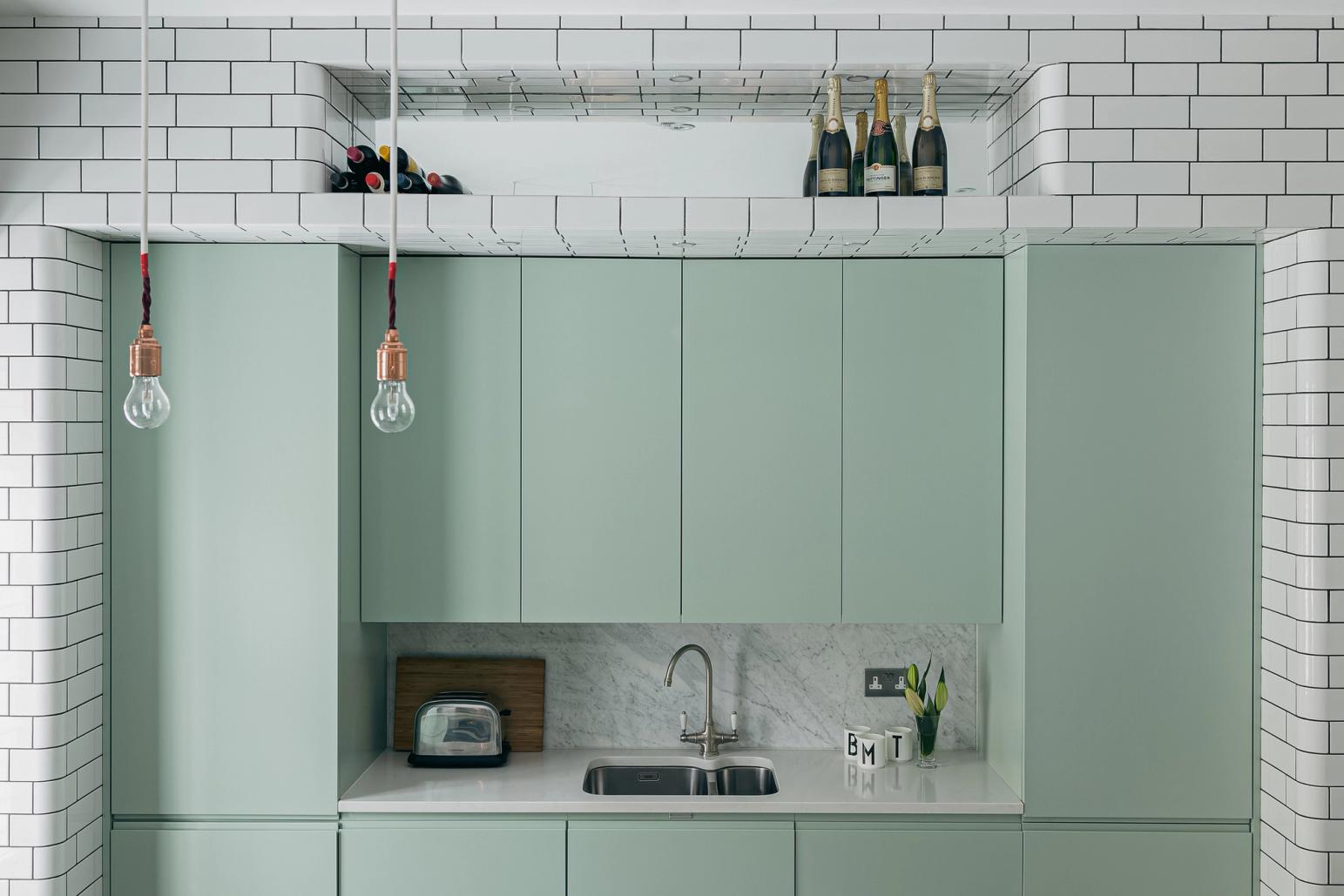
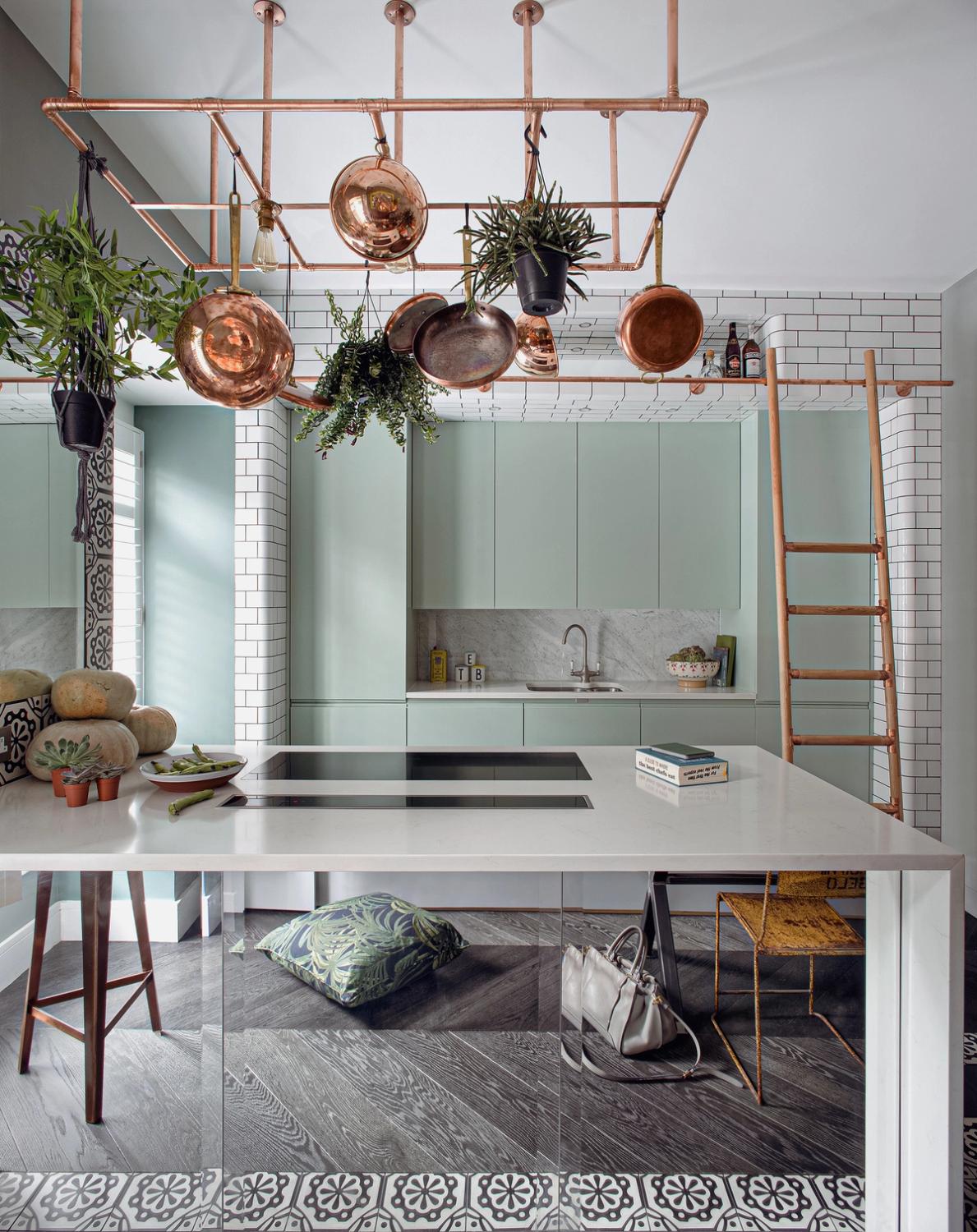
The Brief
The clients needed a design that provided a comfortable dining area, along with dedicated spaces for food storage, preparation, and cooking. They also wanted clever storage solutions—some open and decorative, others hidden—to keep surfaces clean and tidy. Additionally, due to the apartment layout, the kitchen had to accommodate both the washing machine and the boiler.
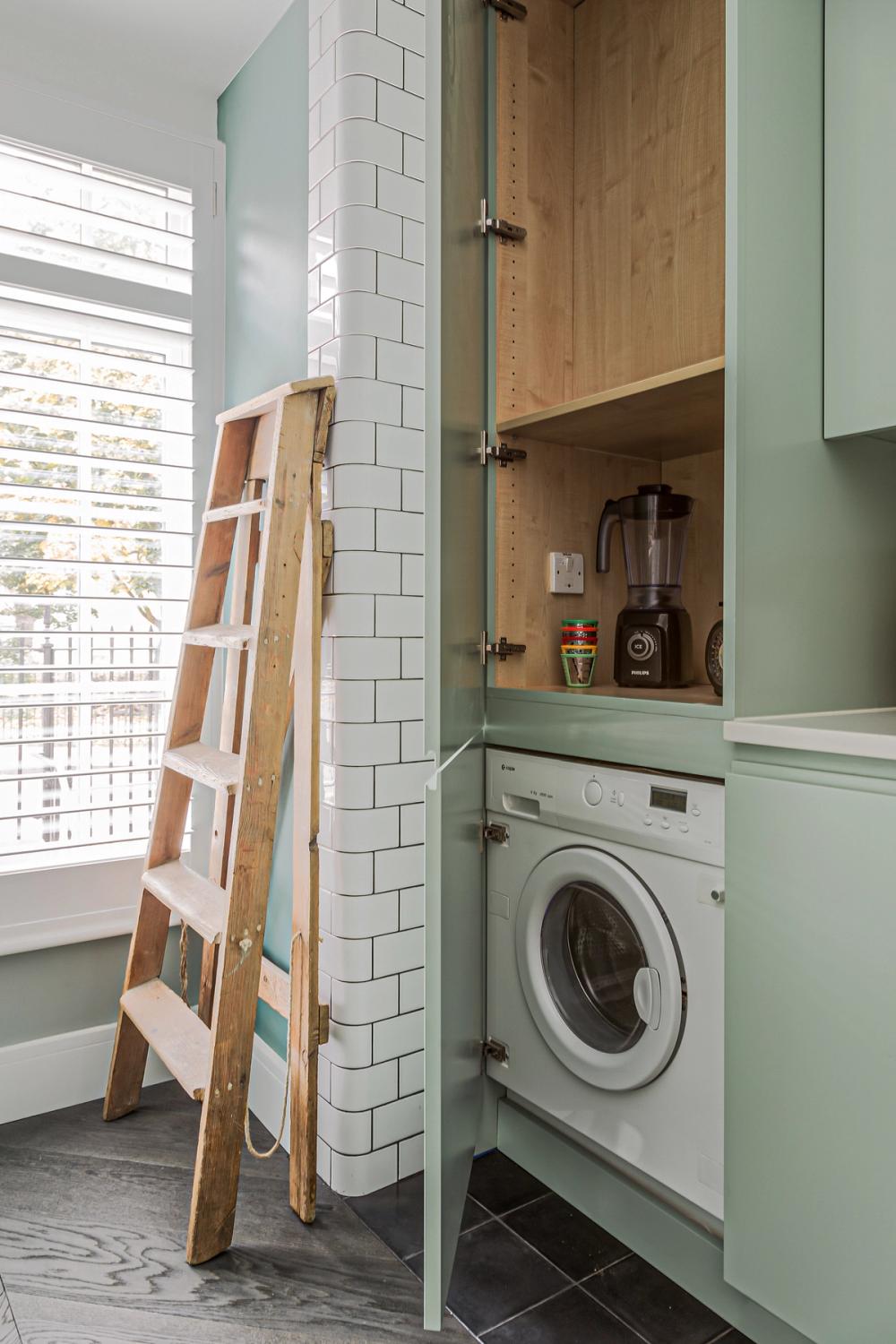
The clients wanted to add some fun and design flair to the kitchen and it was redesigned to reflect our client's Scandinavian background: it is low-key and streamlined, devoid of clutter, the perfect “hangout” kitchen when friends gather.
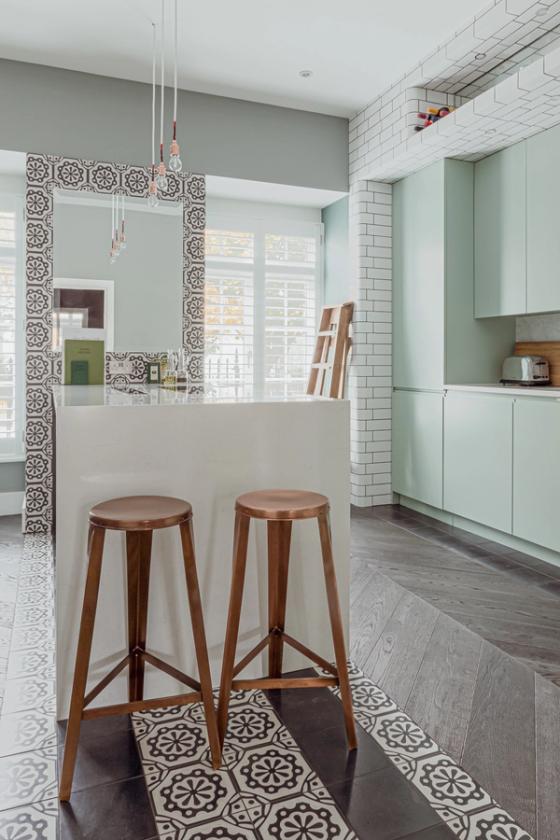
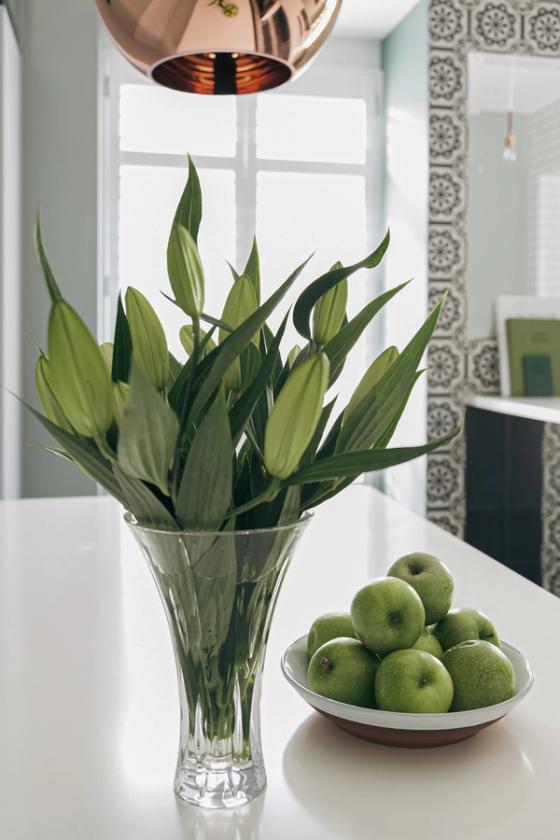
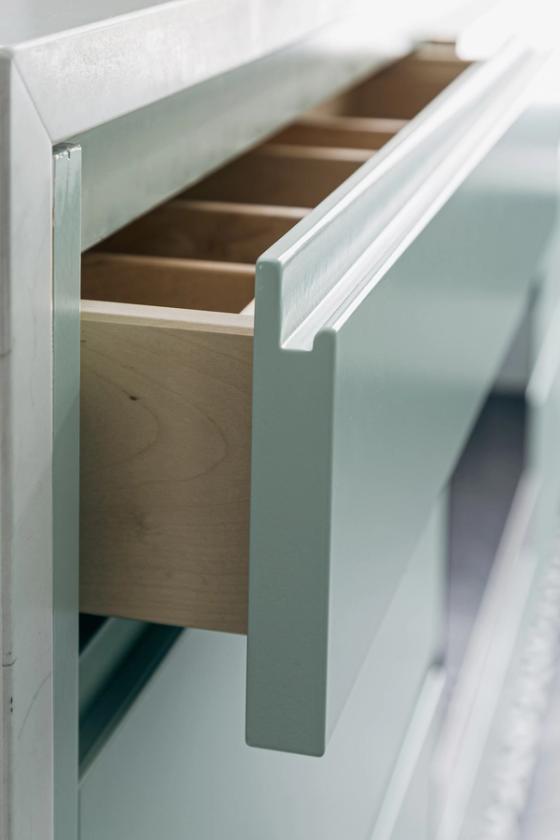
The designer's solution has provided the couple with a stylish yet practical dine-in galley kitchen. Floor and wall-mounted cabinetry houses the fridge-freezer, food pantry above the integrated sink, and accommodates both the washing machine and boiler, all neatly set into a large alcove on one wall. At right angles to this is an island fixed to the opposite wall, featuring handleless drawers, a built-in oven, and a hob with downdraft extraction integrated into the stone waterfall carcass. Parallel to the island is a bespoke dining table and bench that can be pushed into a second wall alcove, allowing the floor area to open up when not in use.
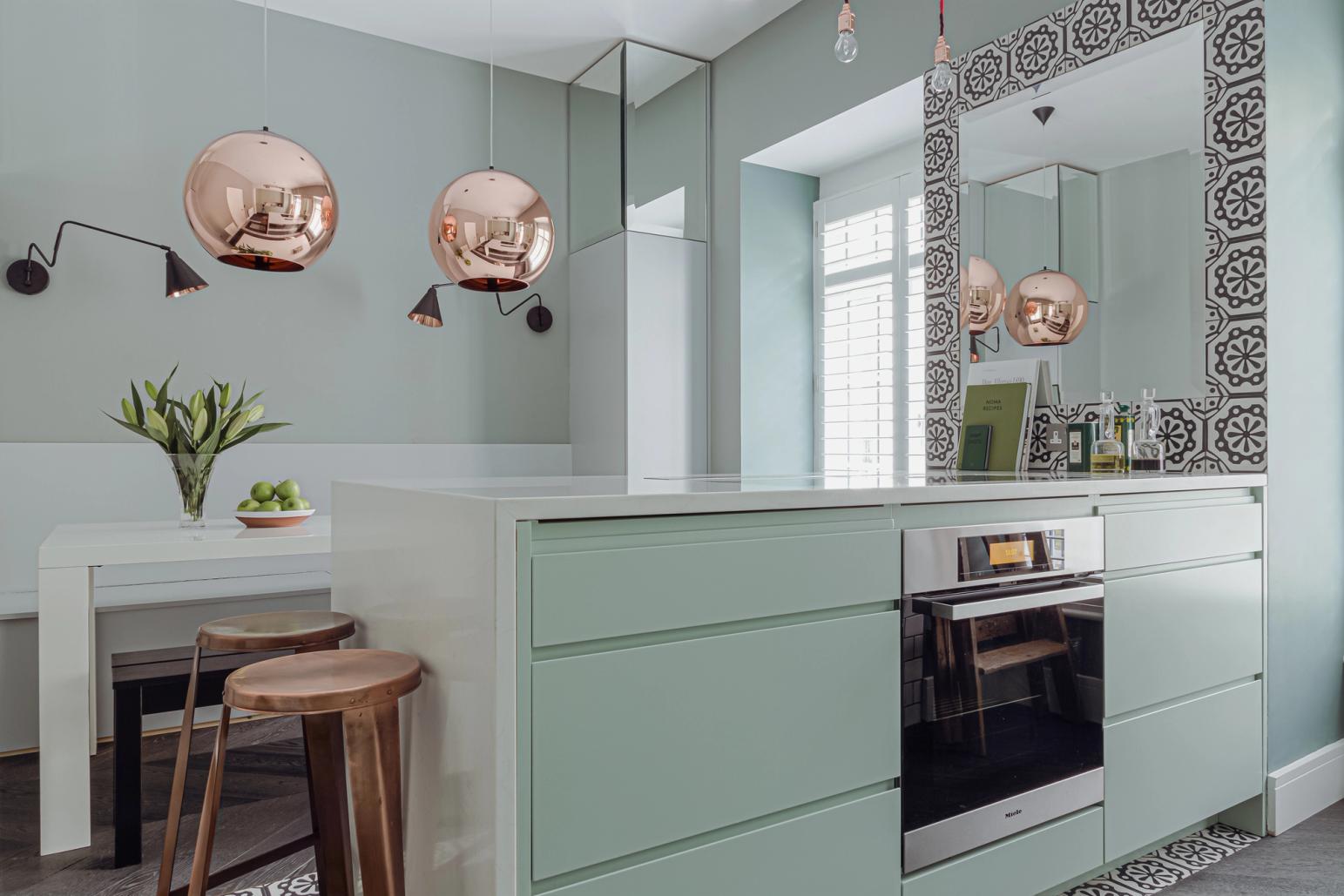
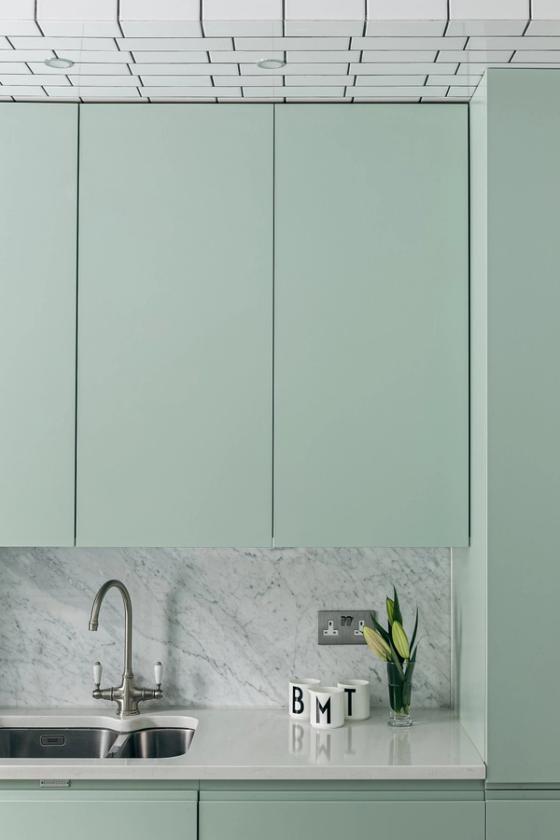
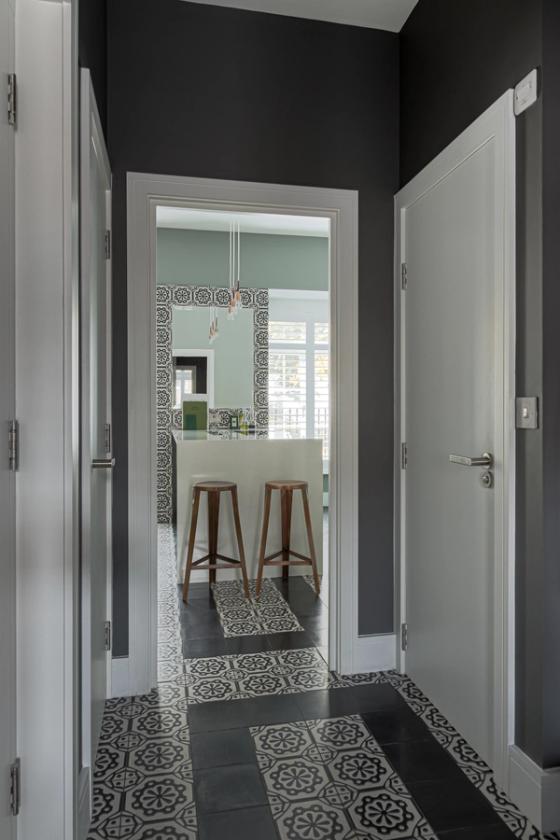
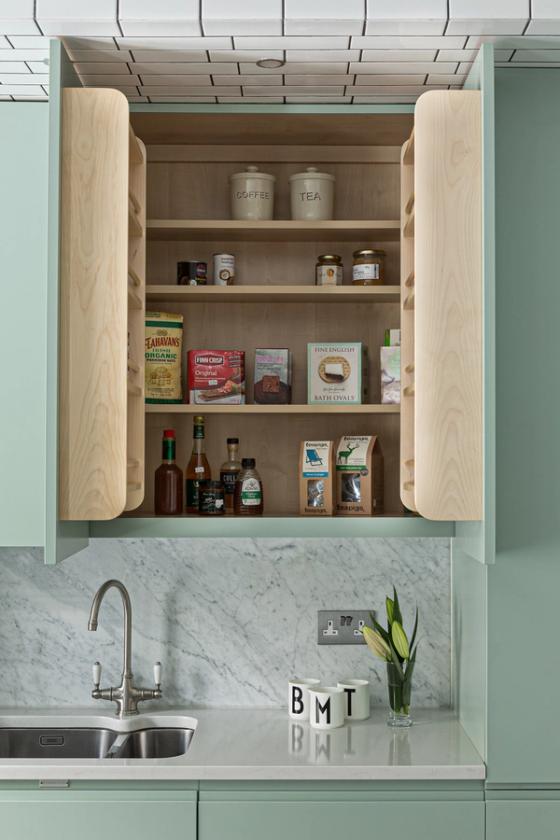
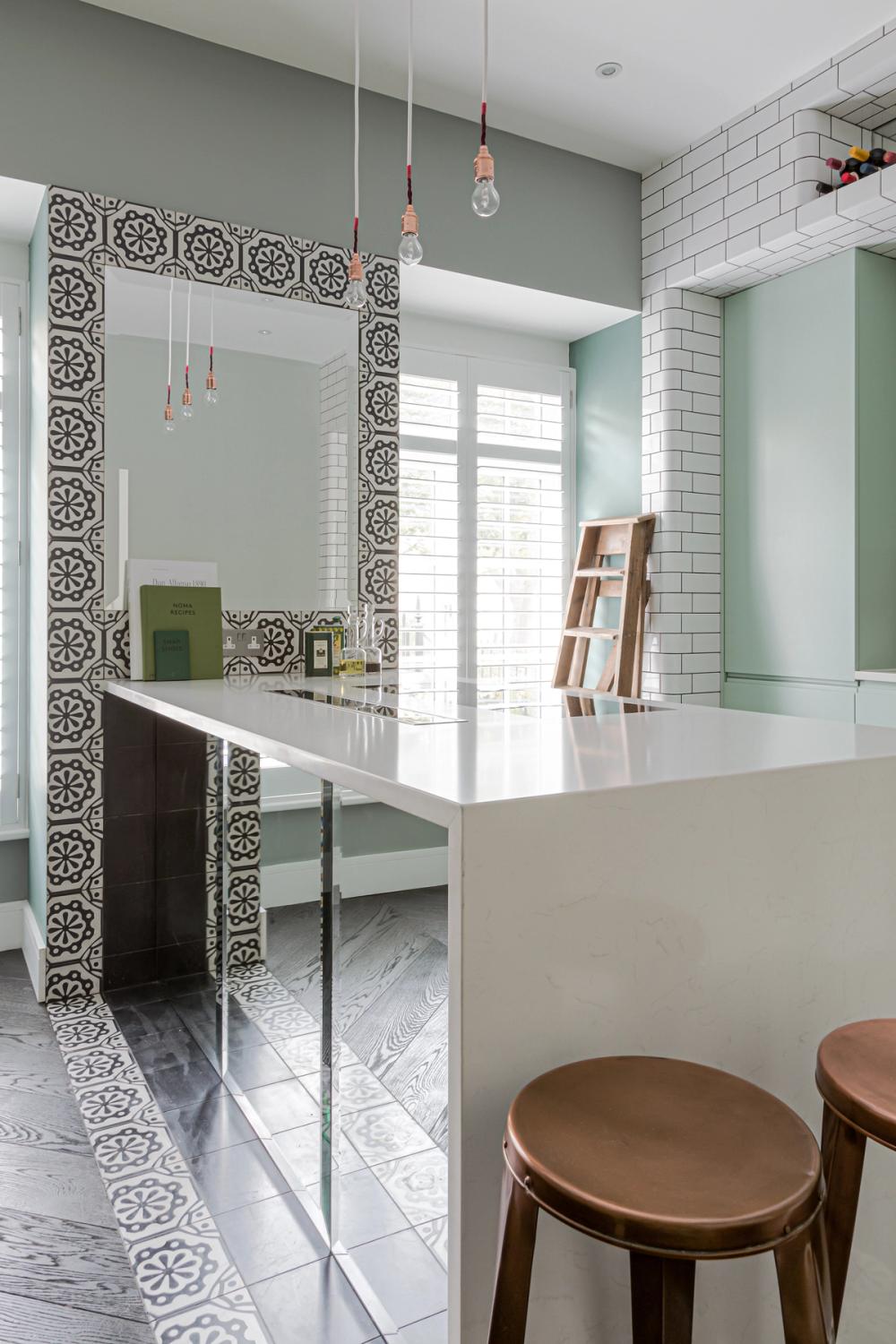
Special Features
Storage solutions: a banquette built into the wall behind the dining table doubles as hidden storage while the mirror-lined alcove above the sink is designed to be used as a wine rack with a fixed rail to support the stepladder for access.
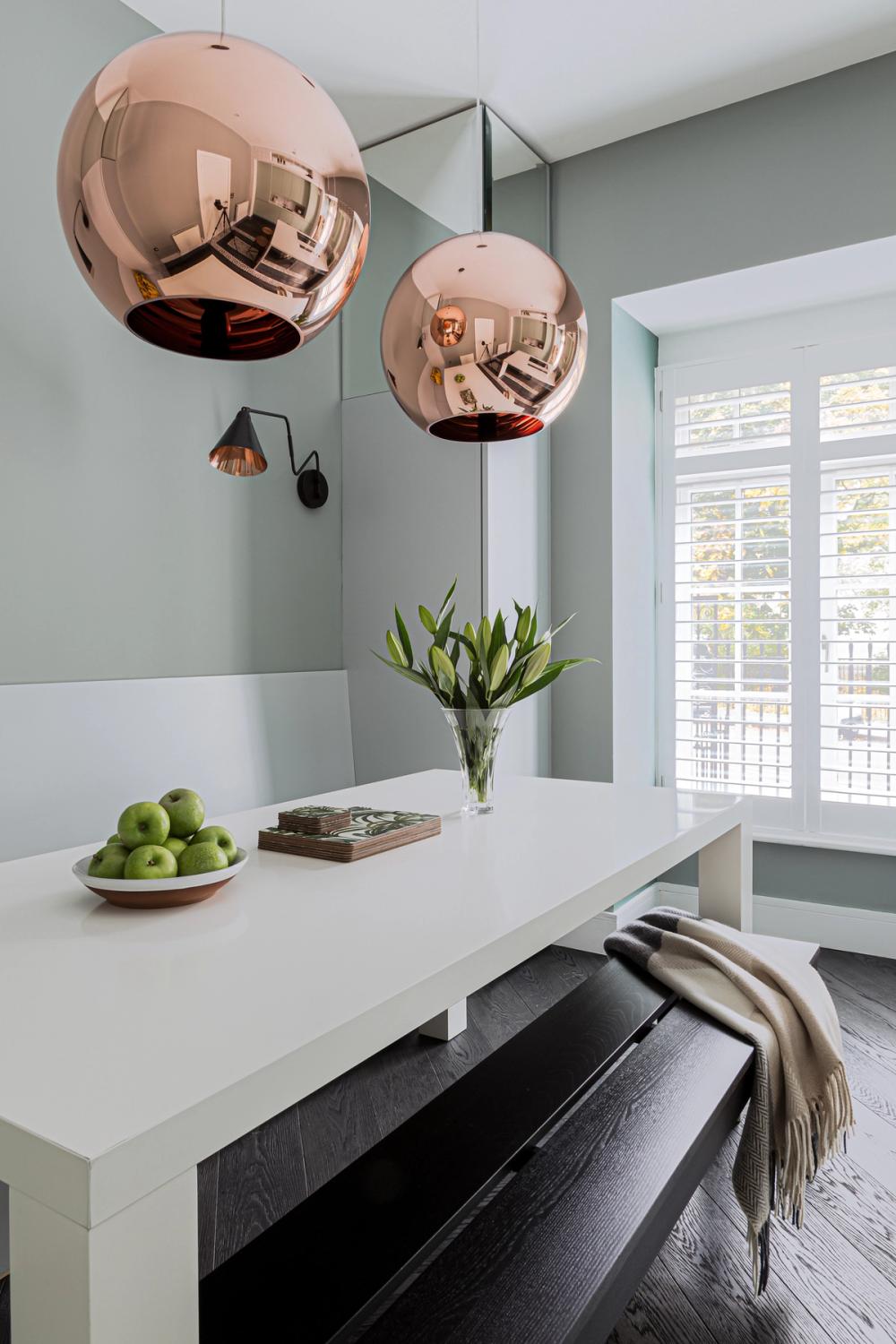

Finishing touches: the door that hides the washing machine and the boiler has been split to match the arrangement at the opposite end of the alcove, where the two doors open separately to reveal the fridge and freezer. Mirrored panels on the wall at the end of the island, and along the front of the island were added to make the room feel larger, and copper piping was used for the decorative but functional ceiling rack that complements the metro-style tiling.
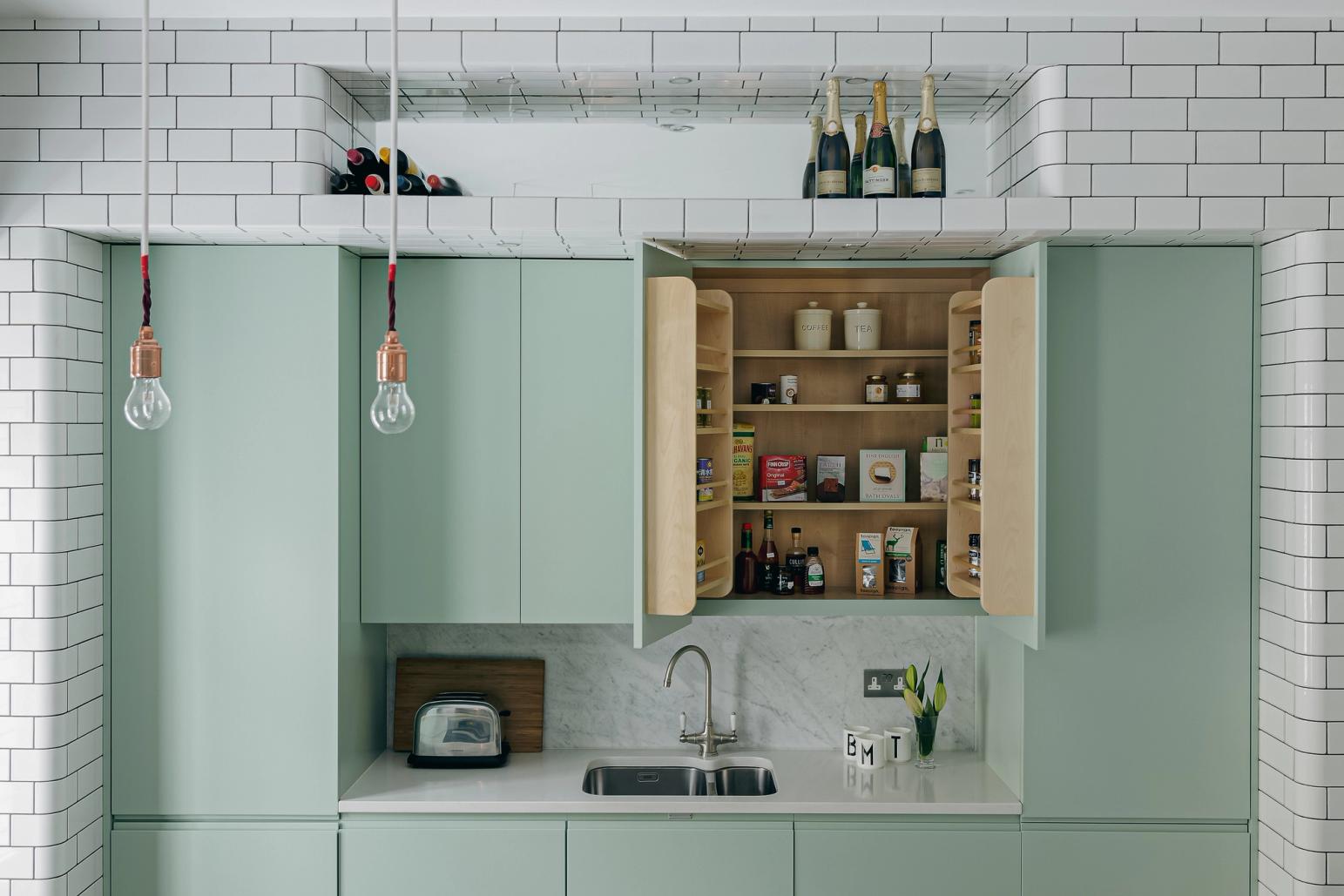

Materials & Finishes
 1.
1. 2.
2. 3.
3.- Bianco Carrara Quartz
- Spray Painted Smooth in Bespoke Shade
- Spray Painted Smooth in Bespoke Shade
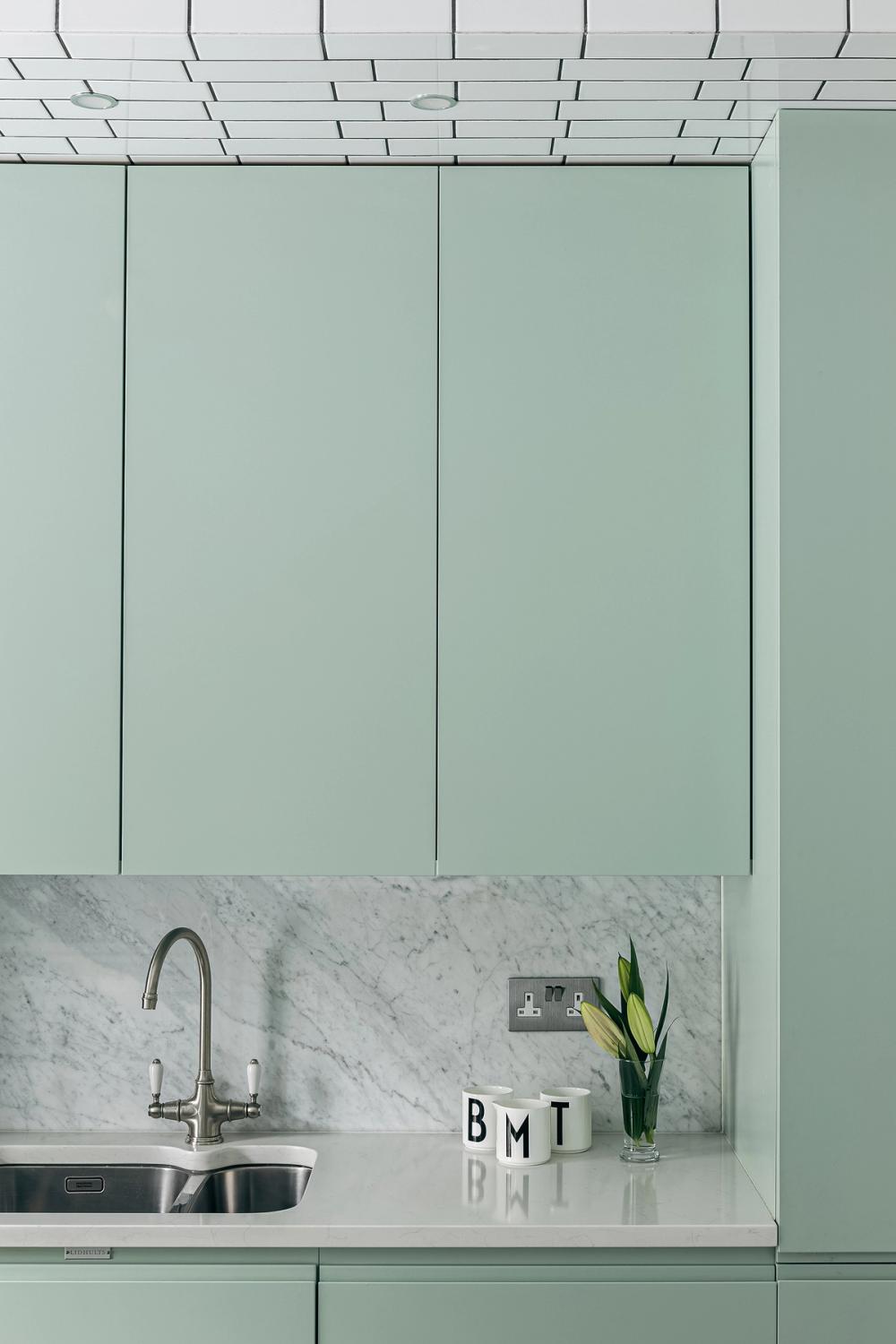
The process
