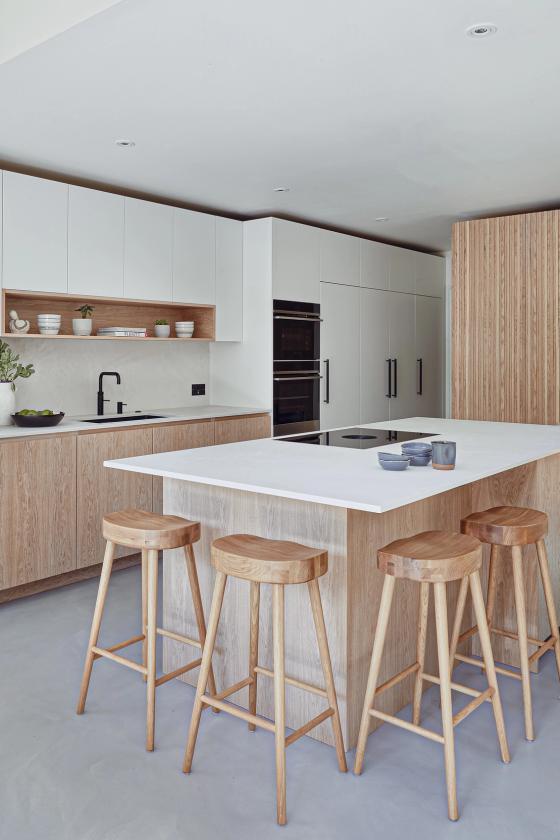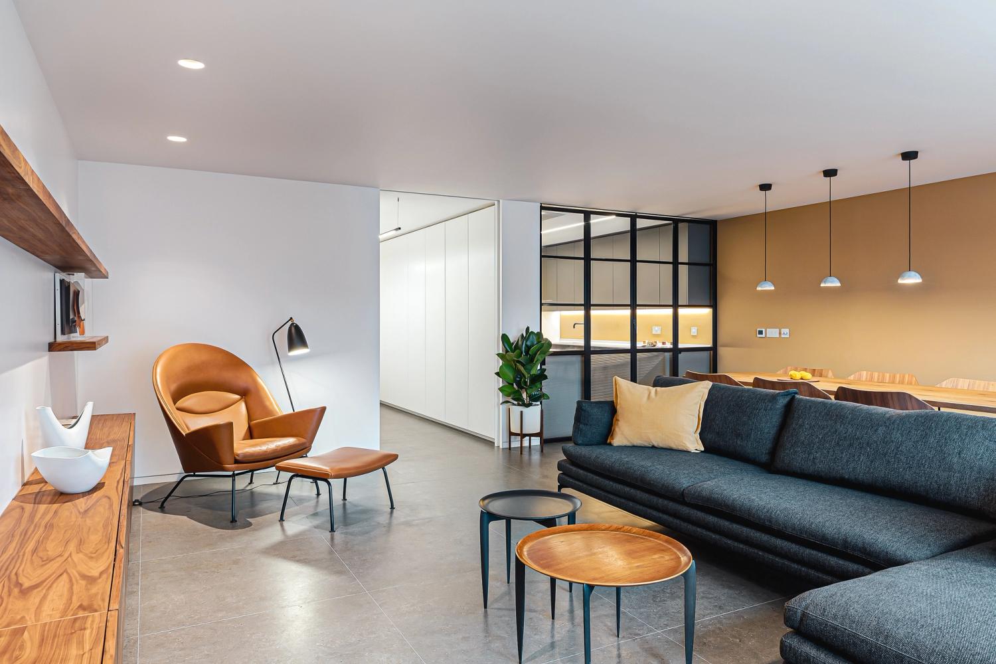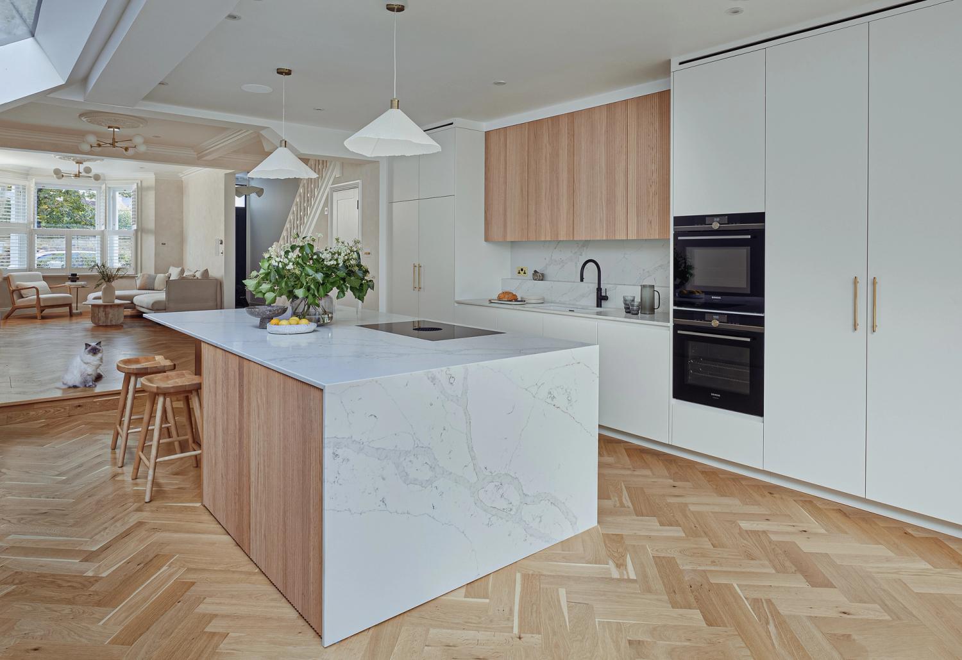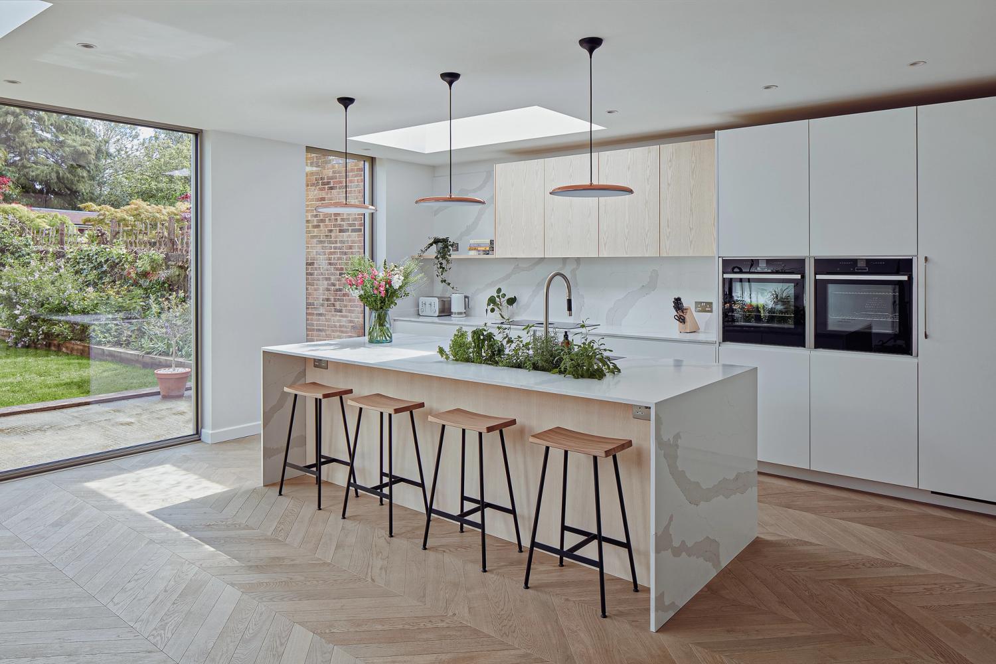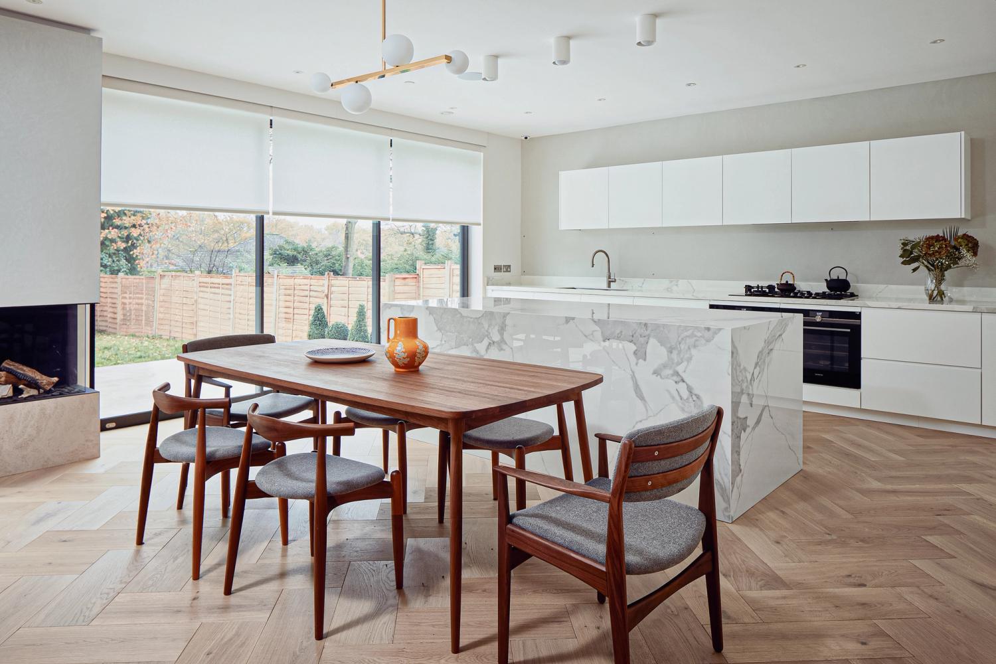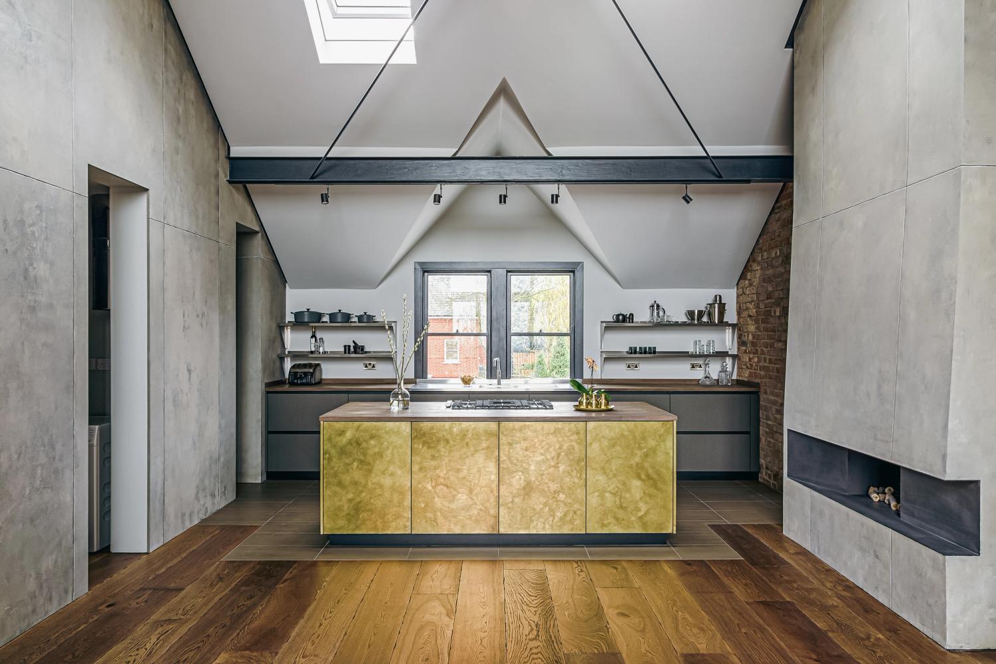SCANDINAVIAN TOUCH
Action stations
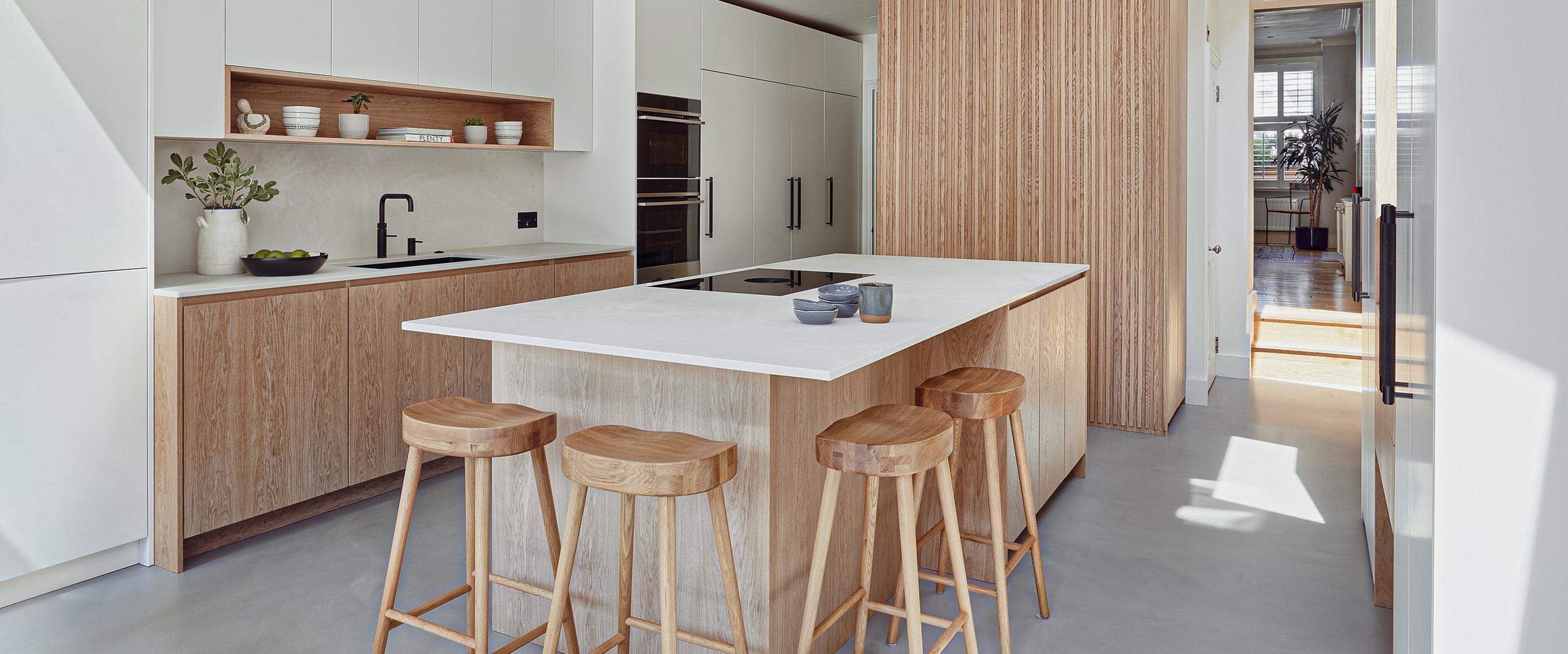
Life rarely stands still in this young household and the kitchen for the new extension its owners have had built at the back of their London Victorian home needed to be both functional and stylish.
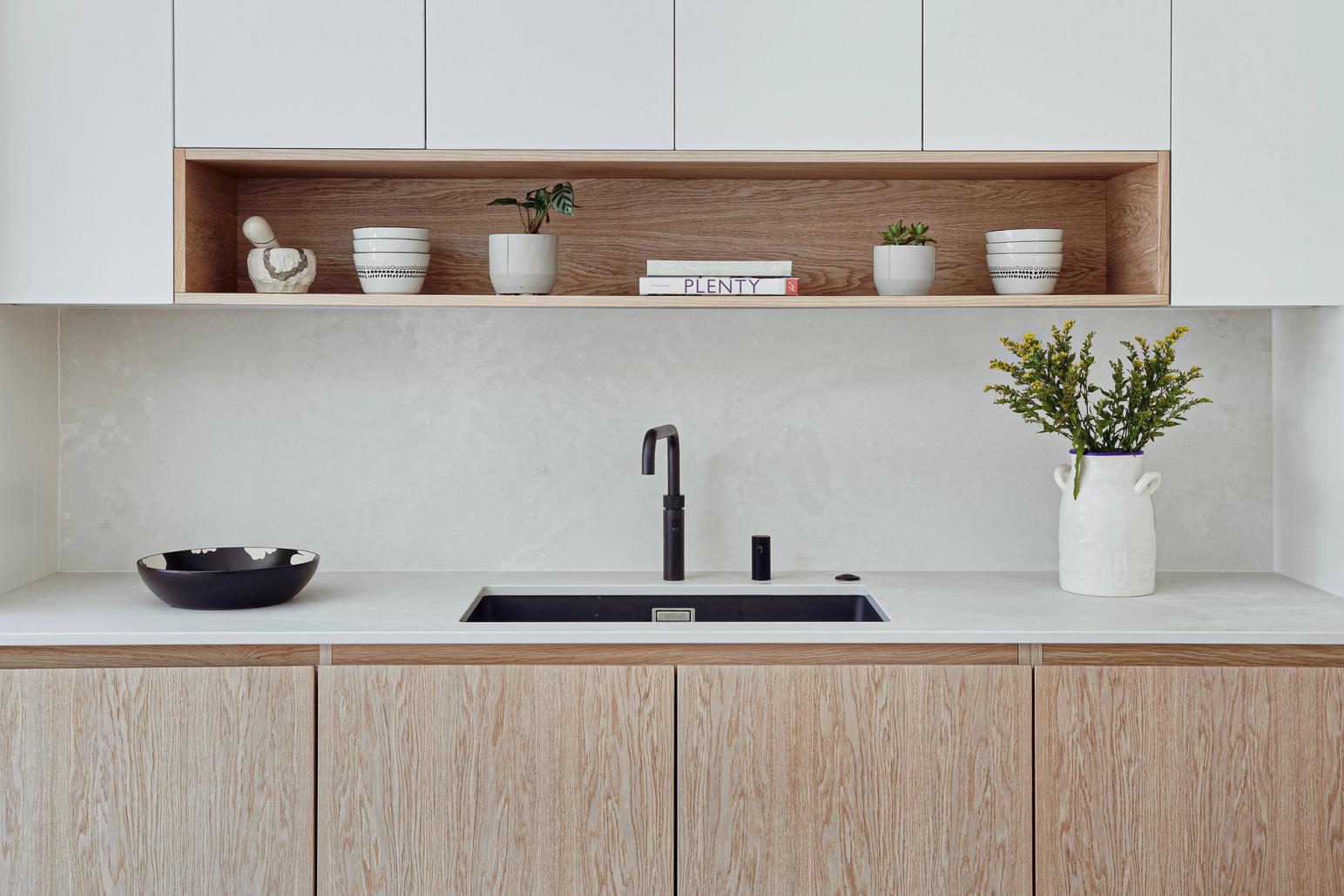
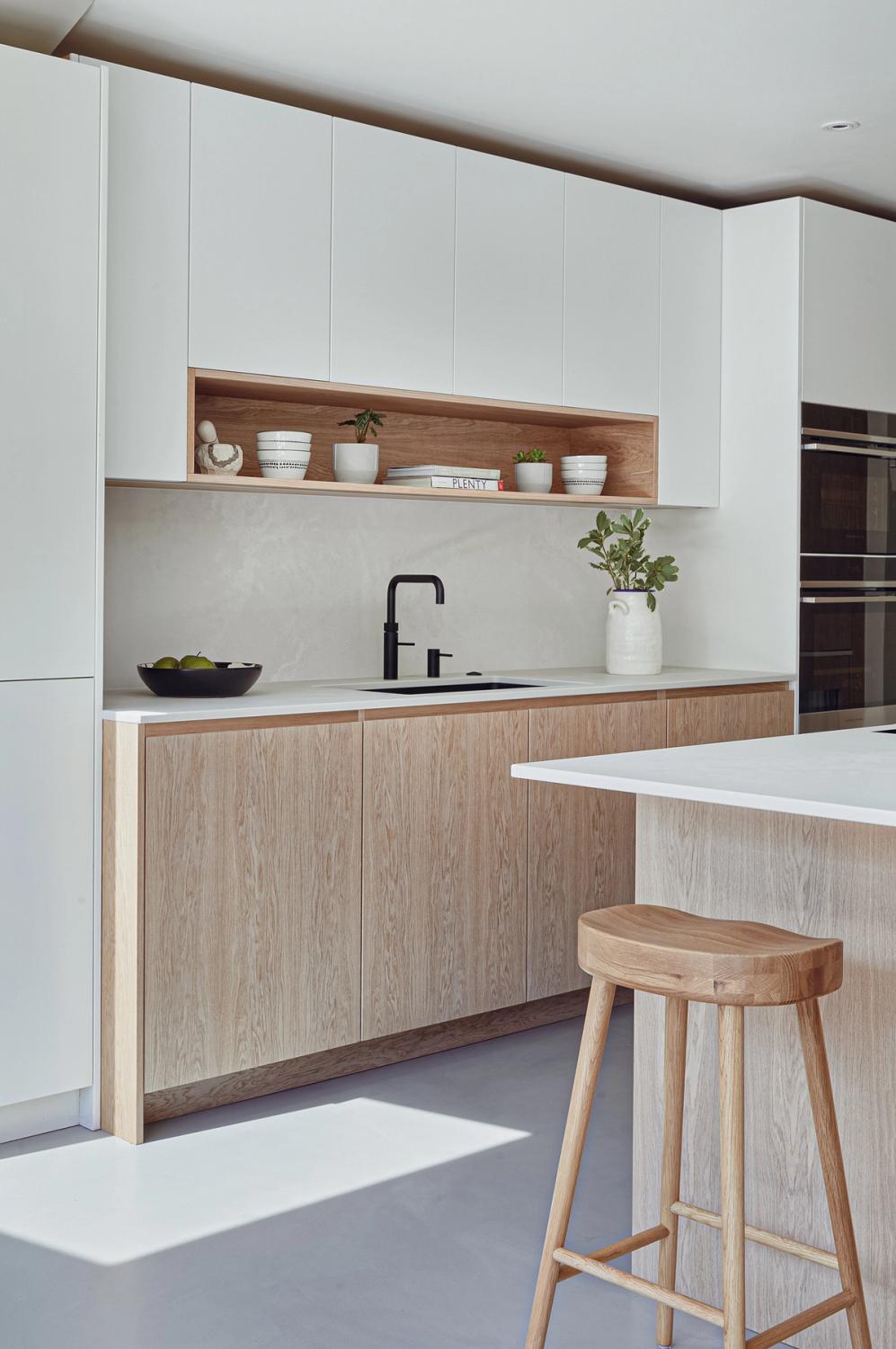
The Brief
The clients initially wanted to keep an existing seating area near the garden doors and to add a dining area as well as a kitchen with an island. They wanted lots of storage and practical space for their busy family life with young children, cooking, eating, doing homework, playing board games, and doing some light entertaining.
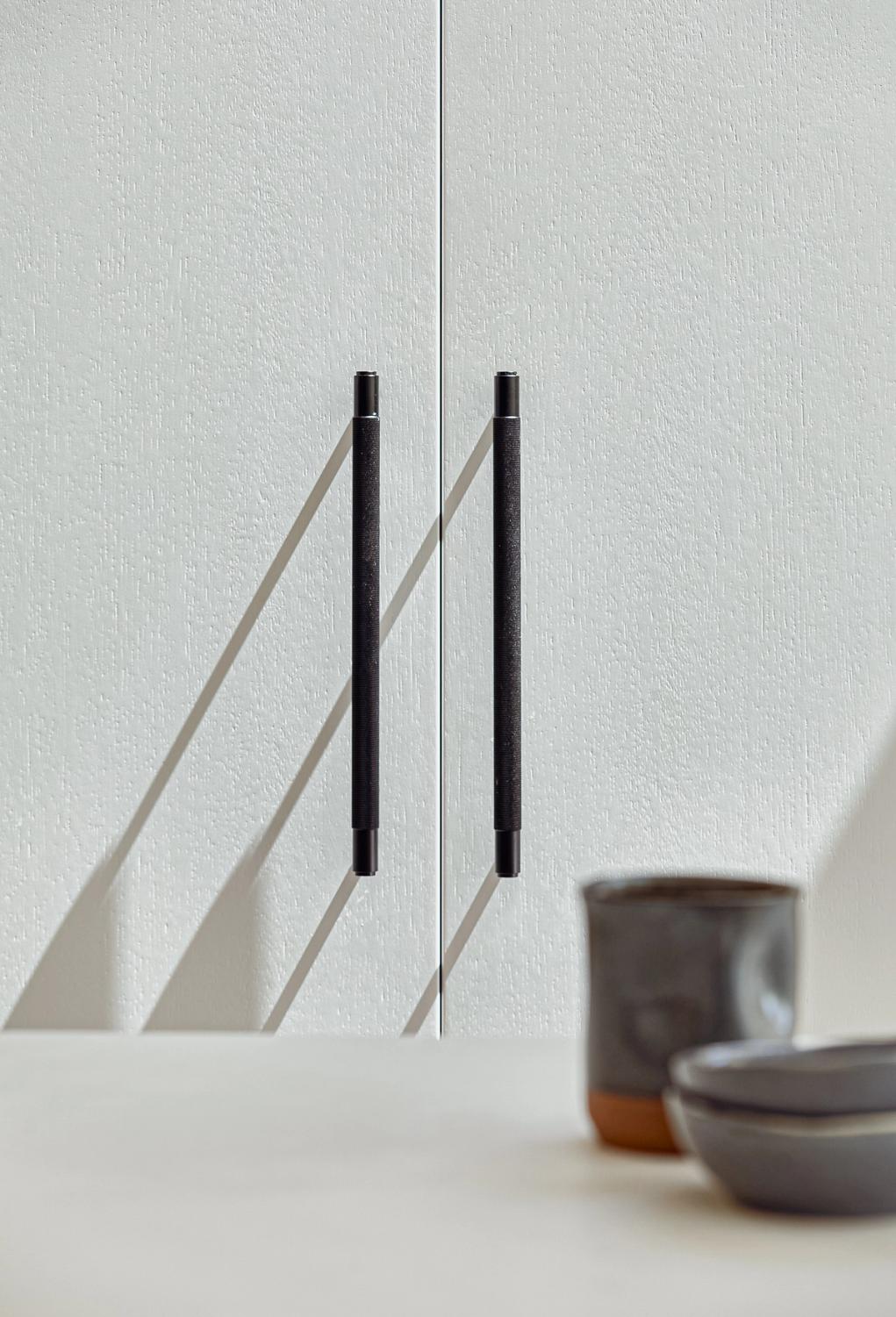
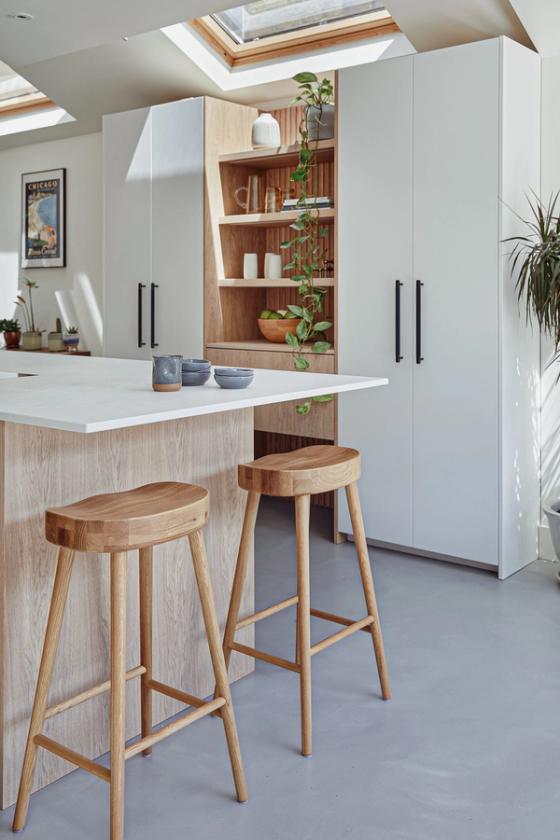
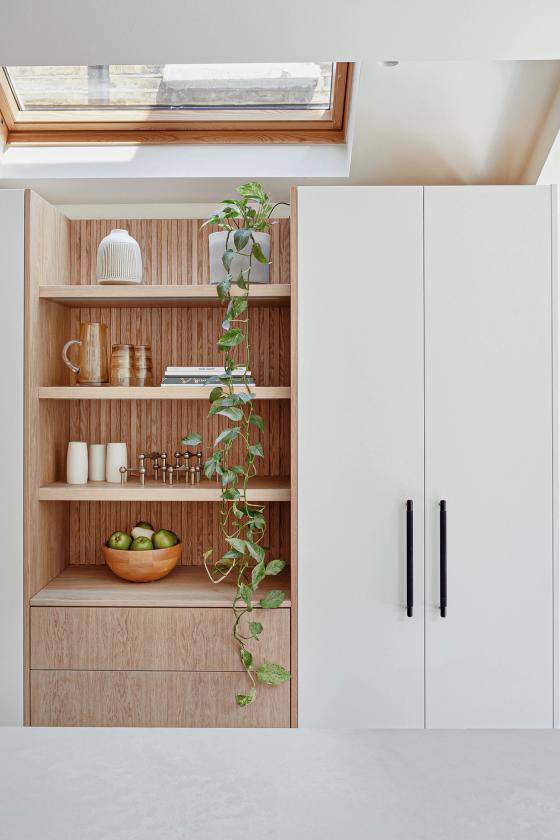
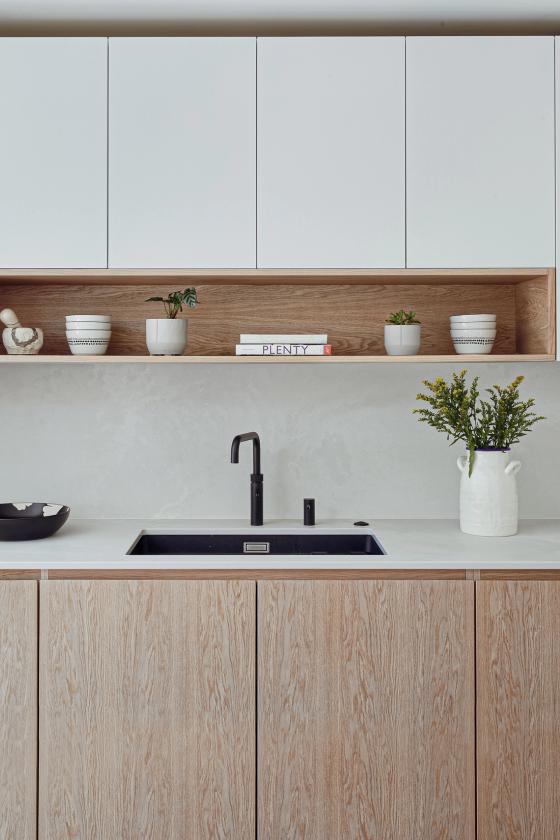
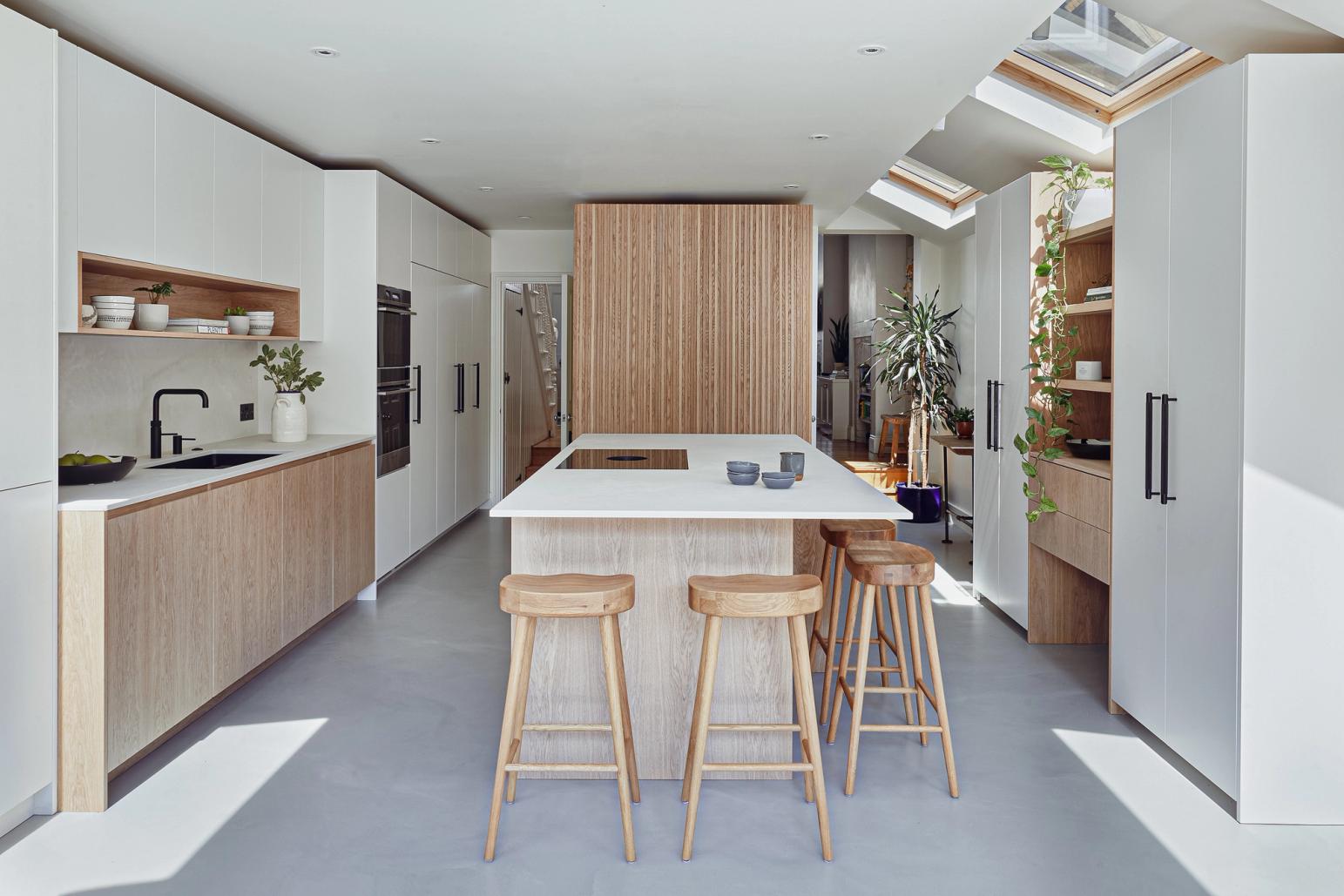
The designer's solution followed a recommendation to the client to expand the kitchen as they already had a sitting room at the front of the house, and the children were still young. The larger kitchen incorporates ample flat-fronted cabinetry along the walls, an island with a bar, and a dining table for six to eight people positioned in front of the bifold doors leading to the garden, which features an outdoor seating area. The wall between the two doorways to the front of the house is made into a feature with a double-fronted cabinet with a Skog front that opens to reveal a pantry on one side, and the dishwasher on the other, keeping the appliance out of sight but still close enough to the kitchen to be convenient when unloading.
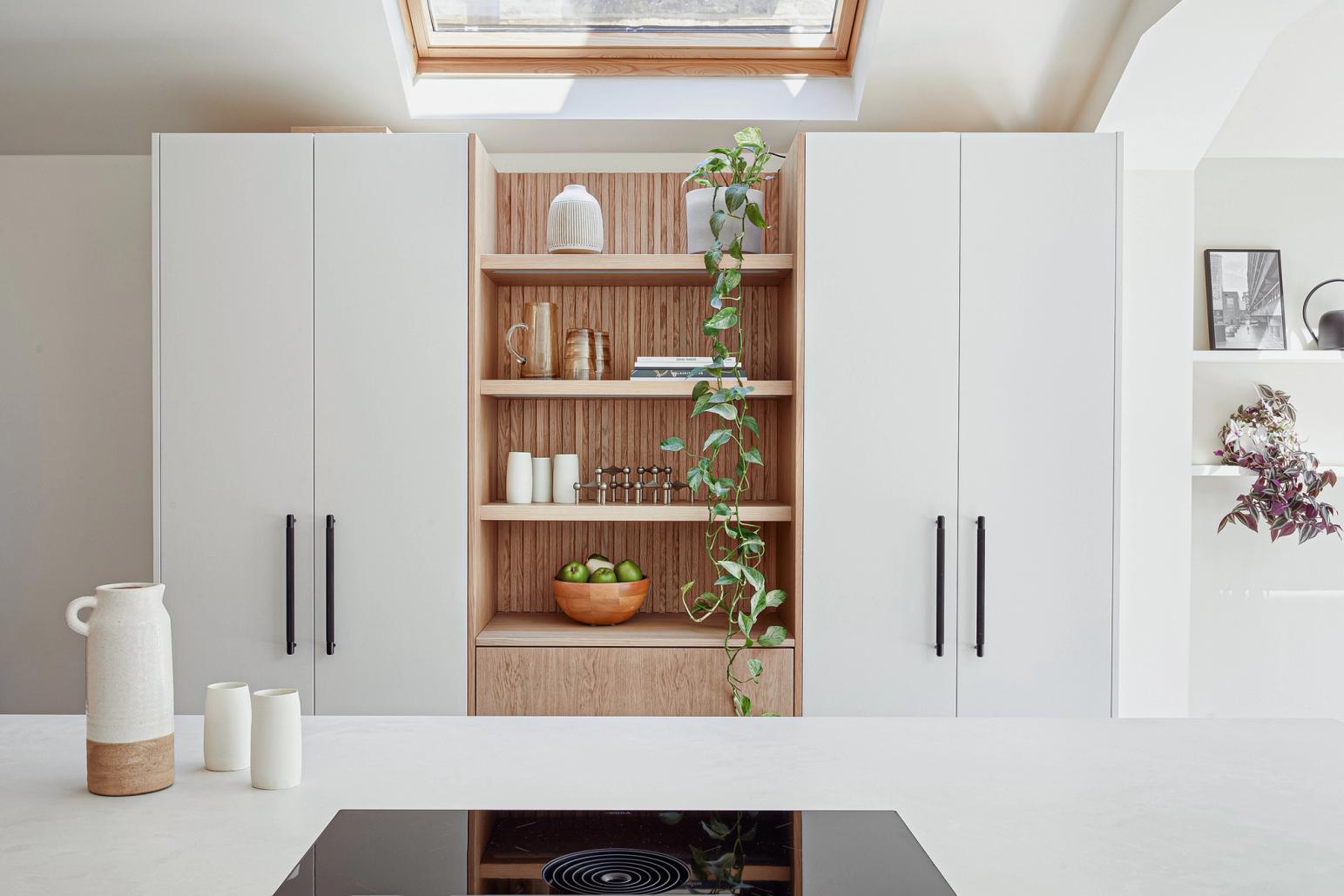
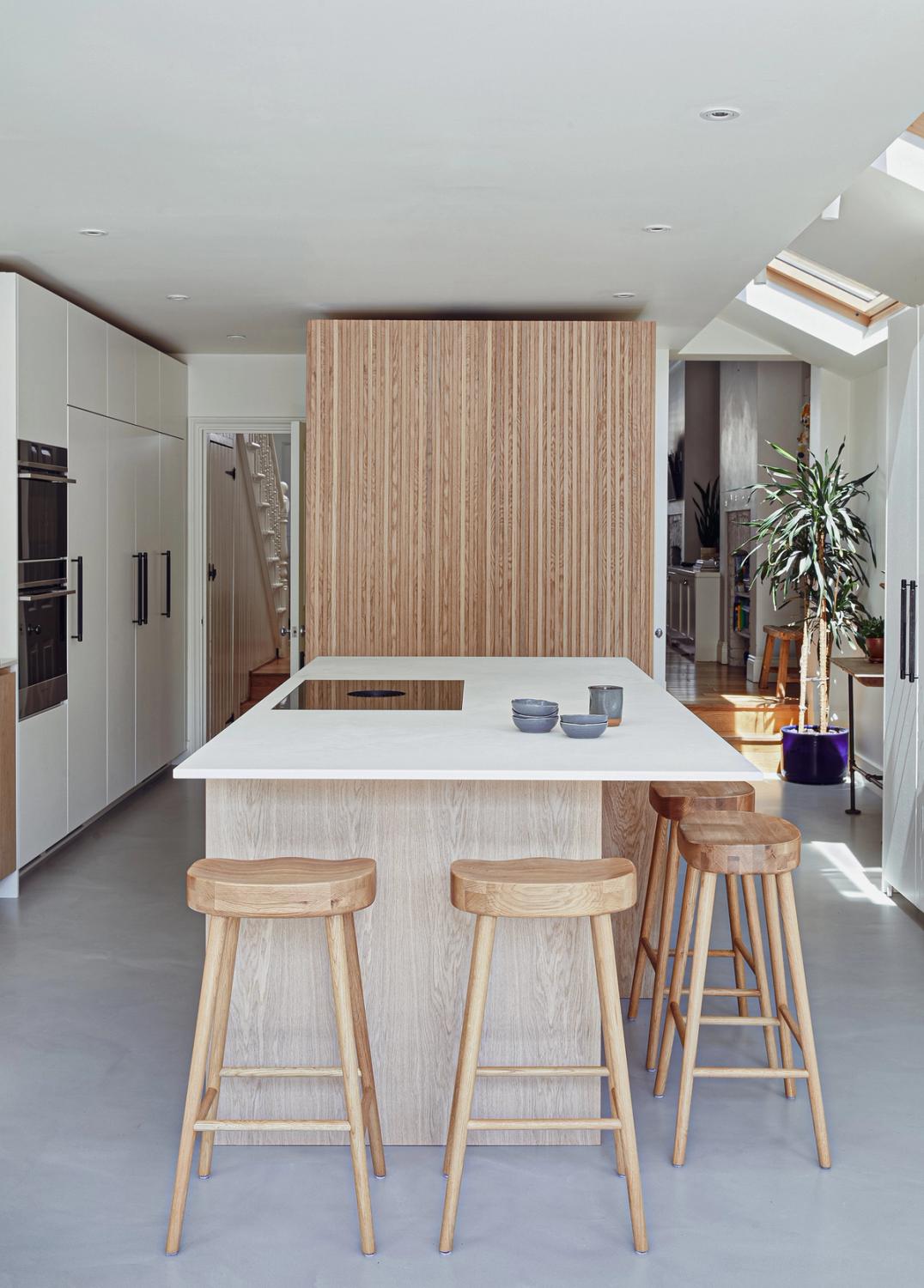
Special Features
Pretty as a picture: to keep the room and routes through the space as clear, open, and airy as possible, two tall but shallow wall cabinets, one for dry food storage, the other a breakfast pantry, are arranged beneath the skylights, with an oak frame between them that is fitted with drawers and shelves and also with dimmable LED striplights, to make it a decorative and mood-enhancing feature as well as practical.
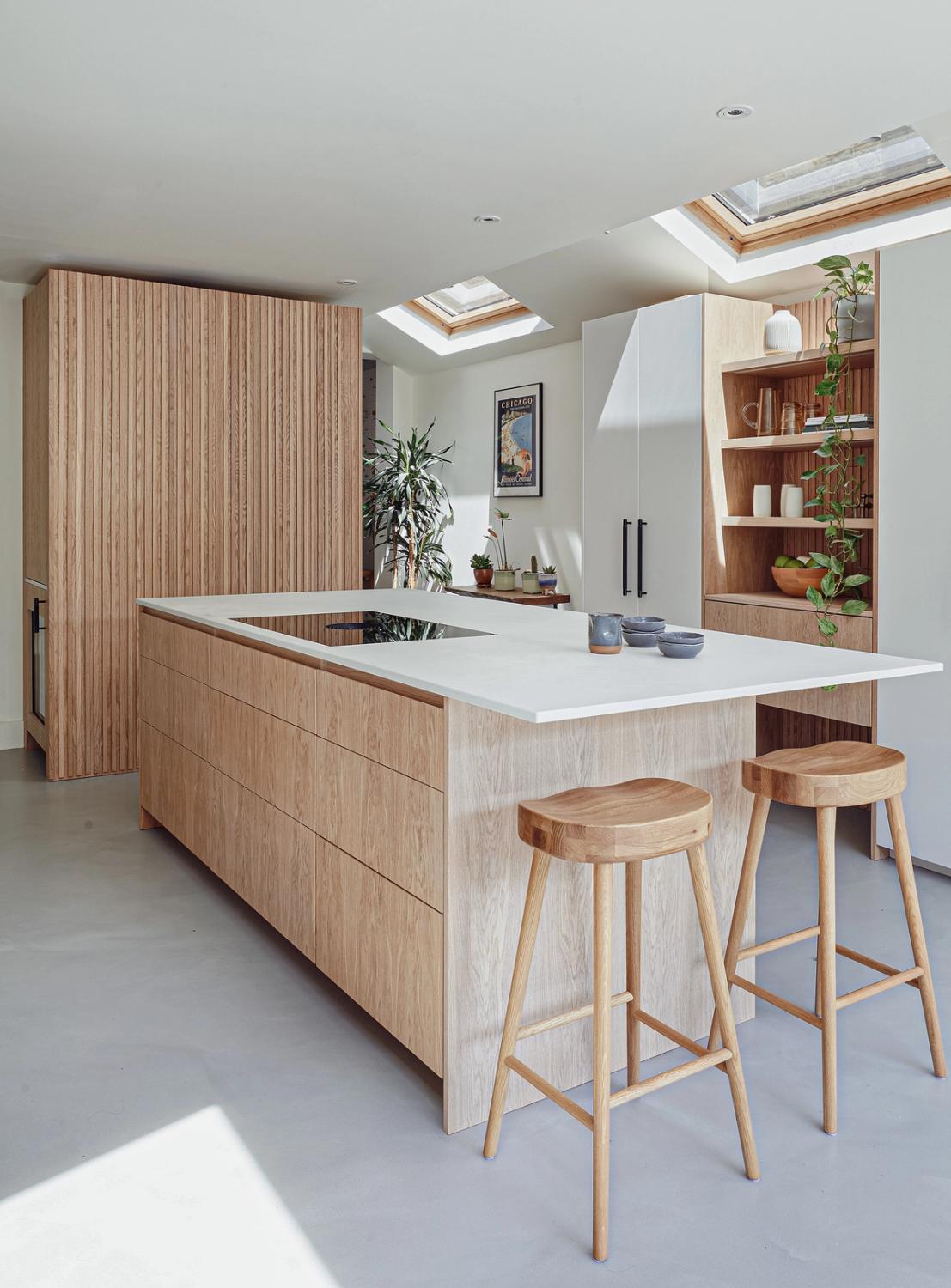
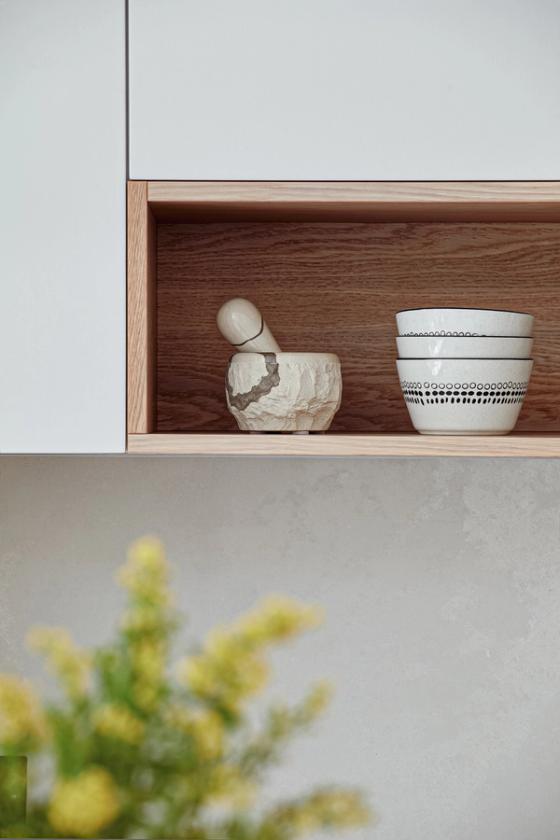
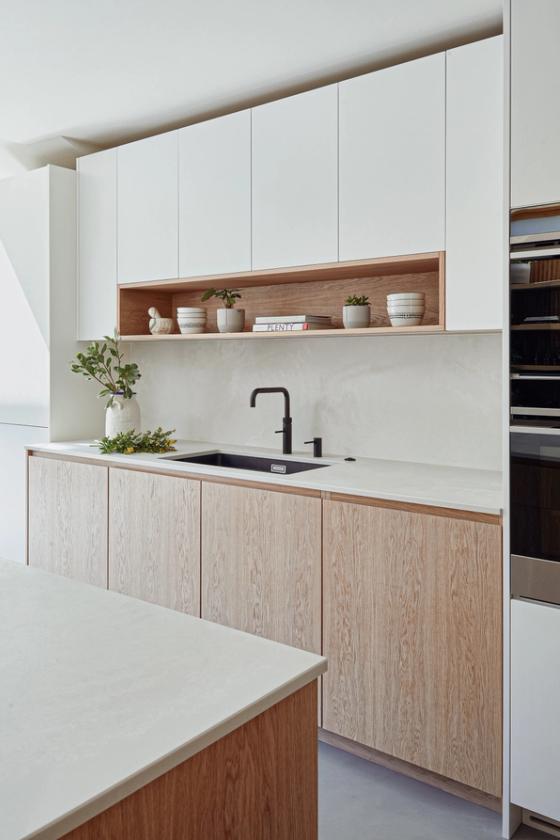
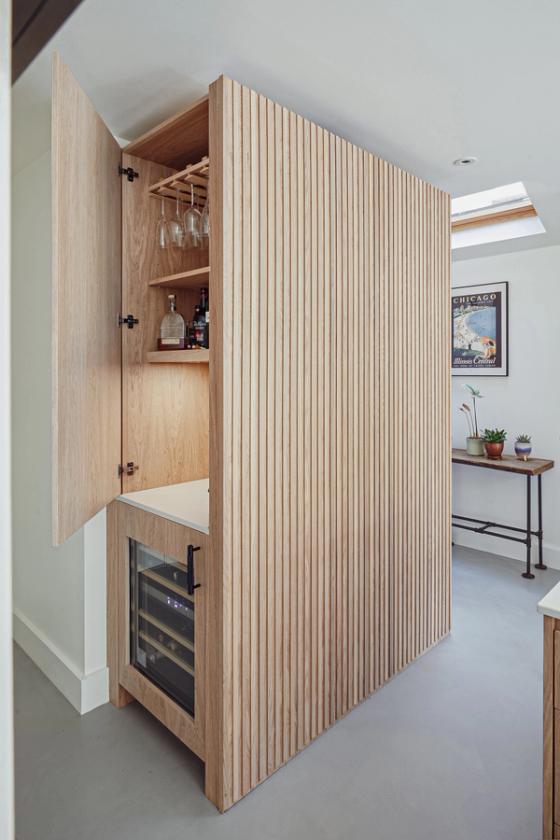
Finishing touches: the worktop is a neutral-coloured quartz chosen for its durability and easy maintenance.
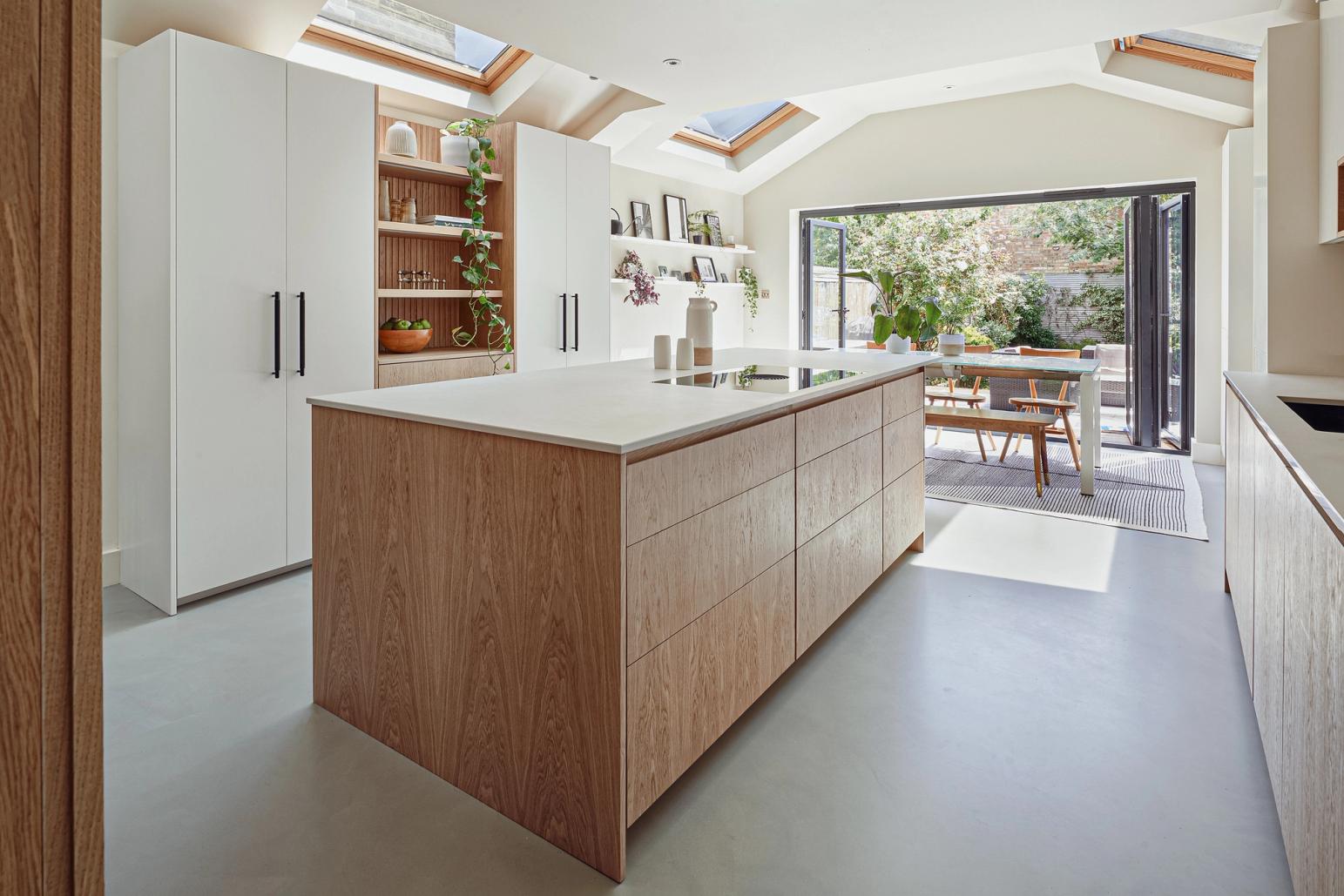
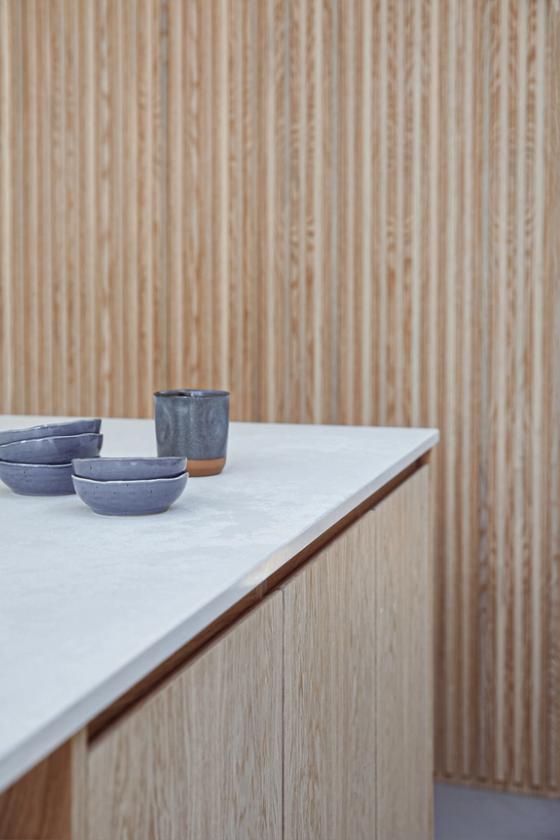
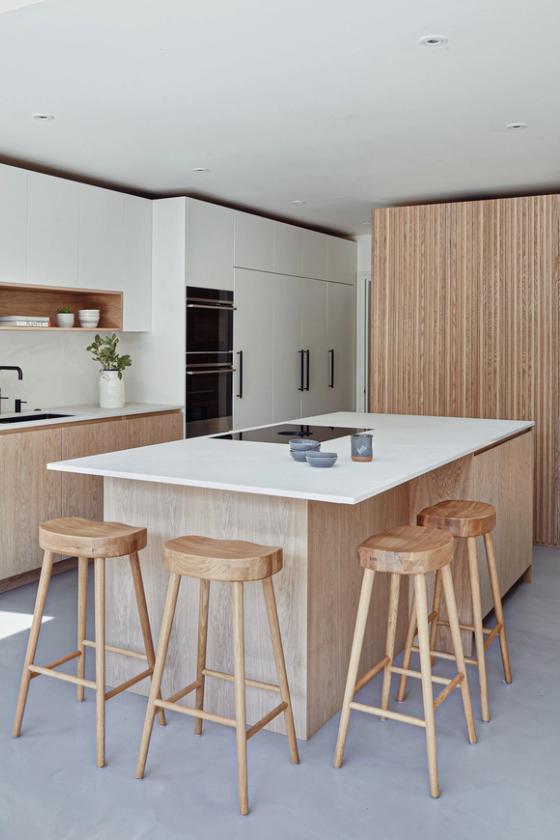
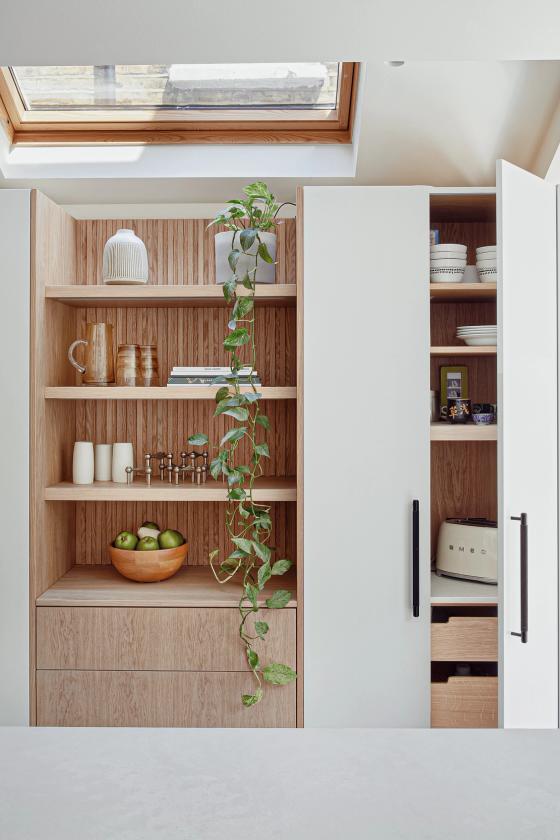

Materials & Finishes
 1.
1.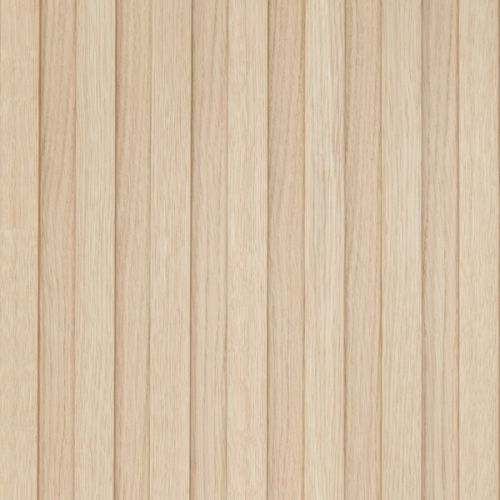 2.
2. 3.
3.- Ceasarstone Cloudburst Concrete
- White Pigmented Oak - Skog
- Spray Painted Ash in RAL 'Signal White'
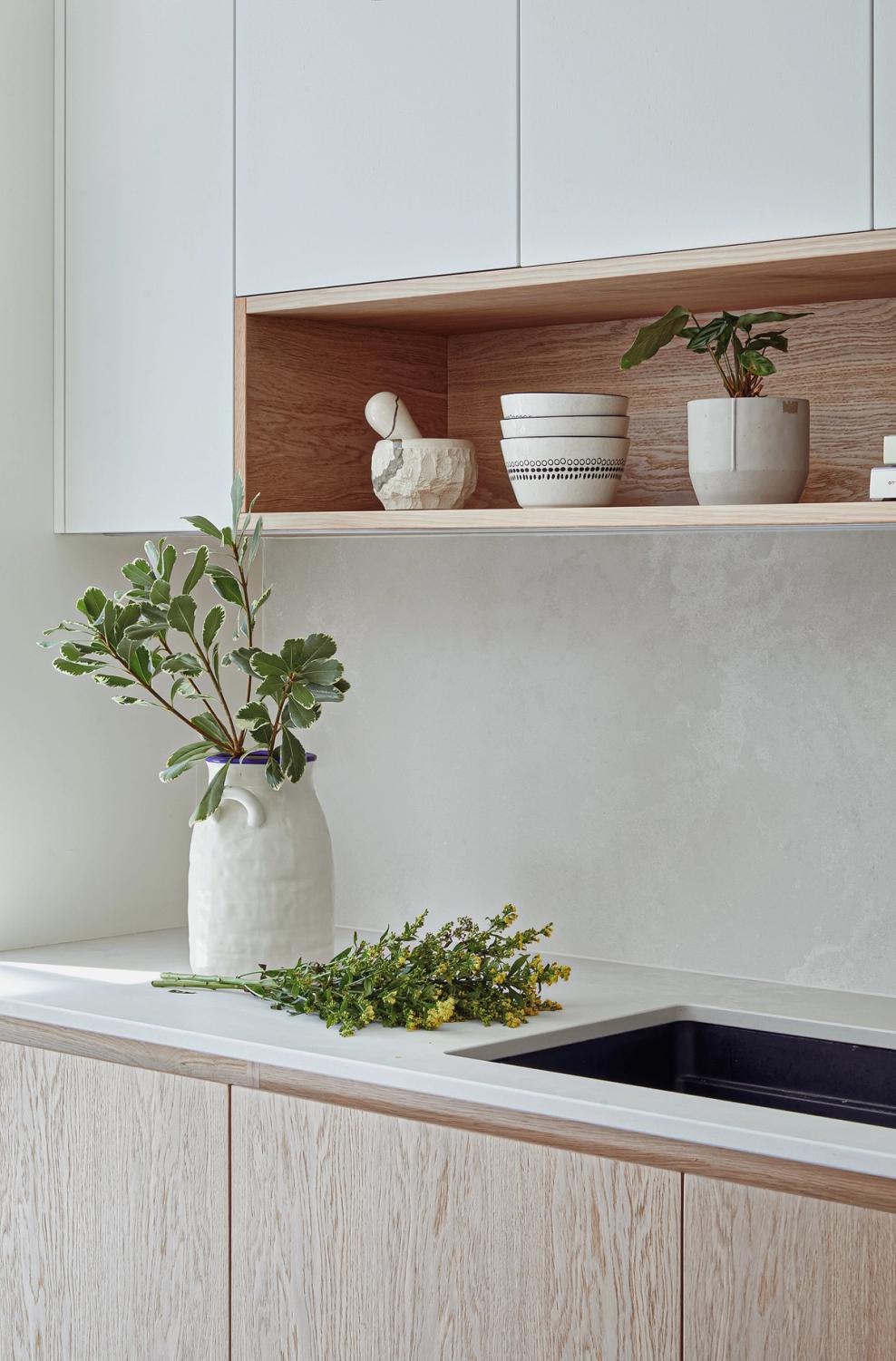
The process
