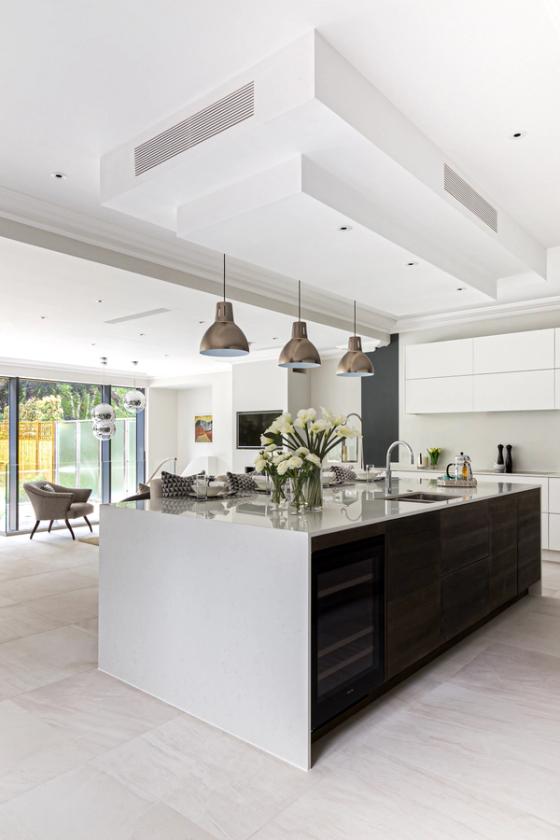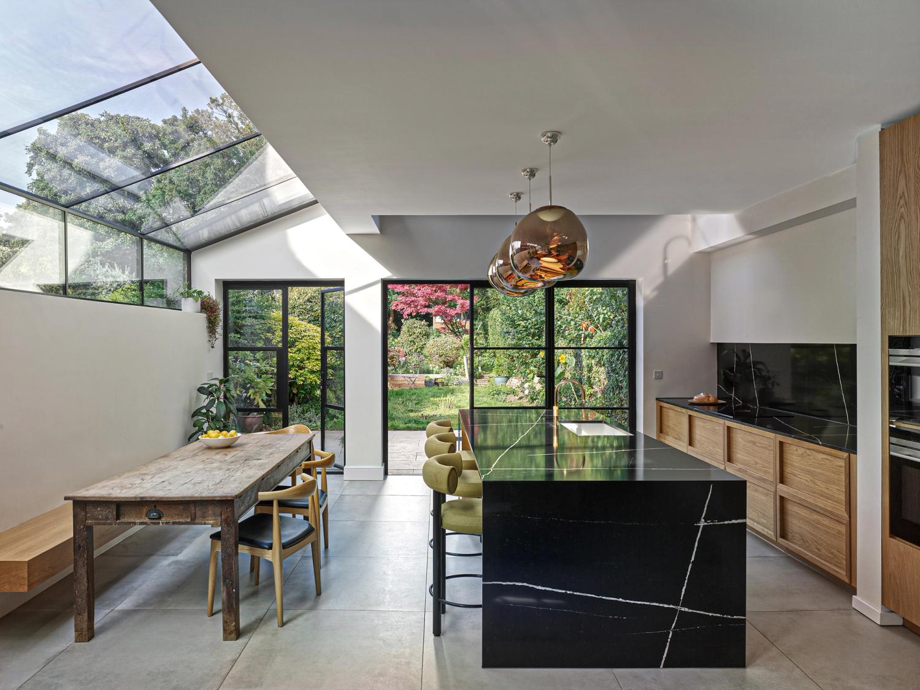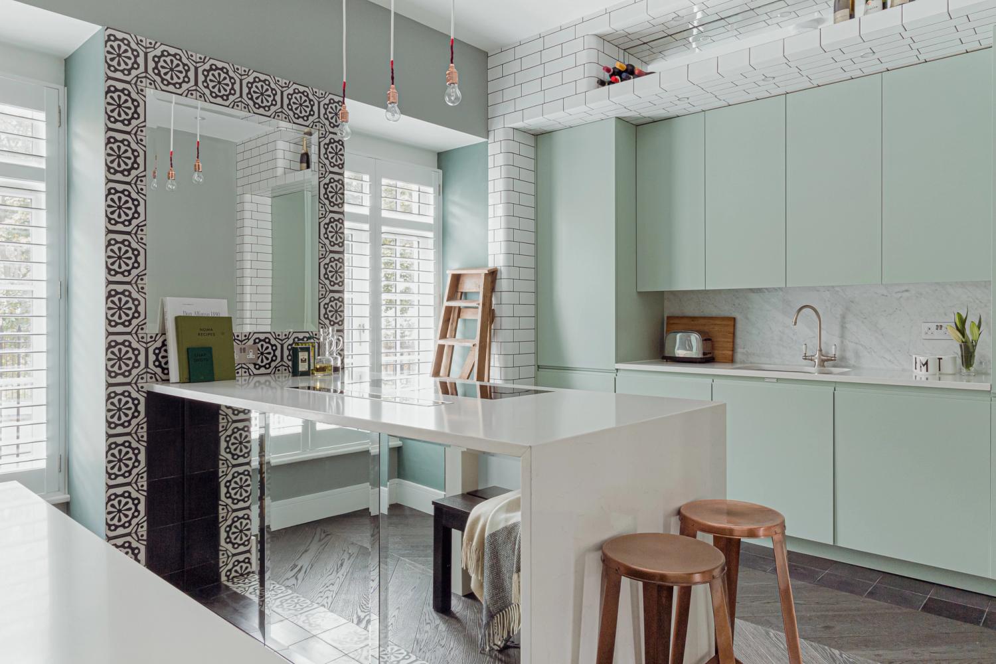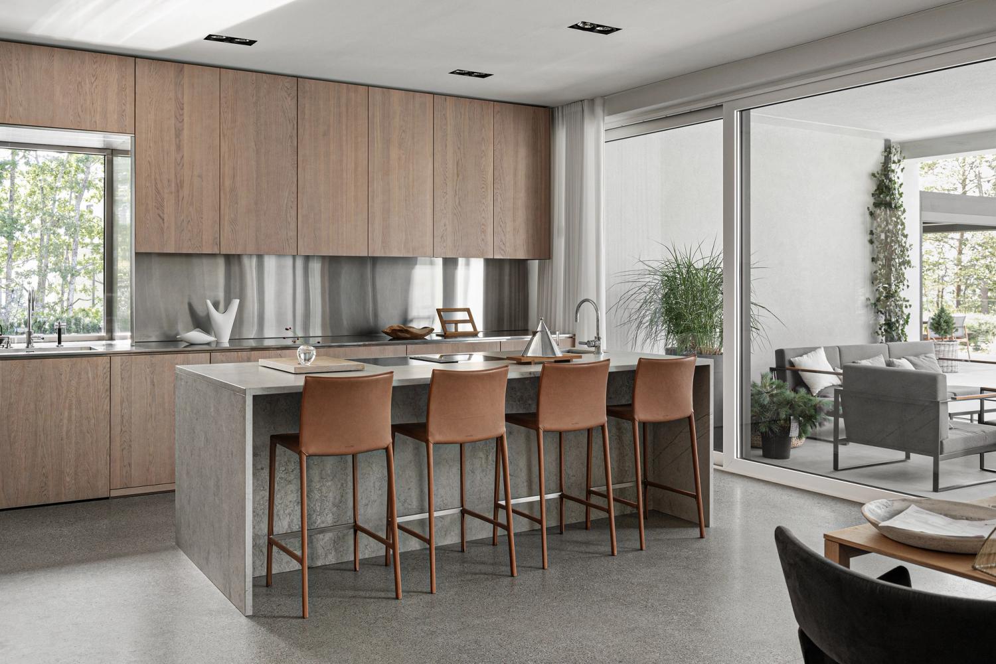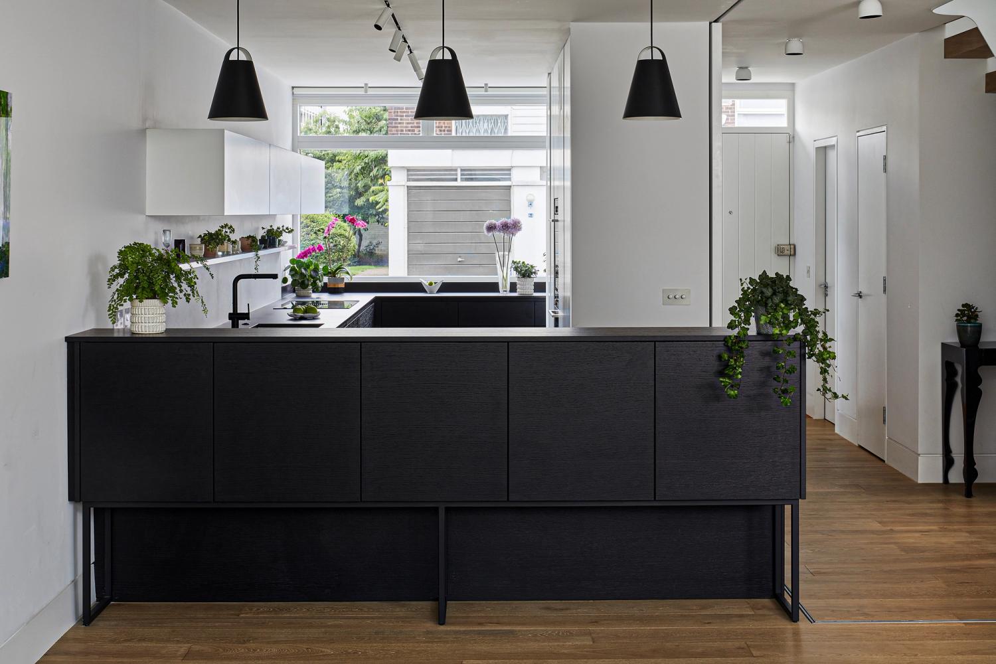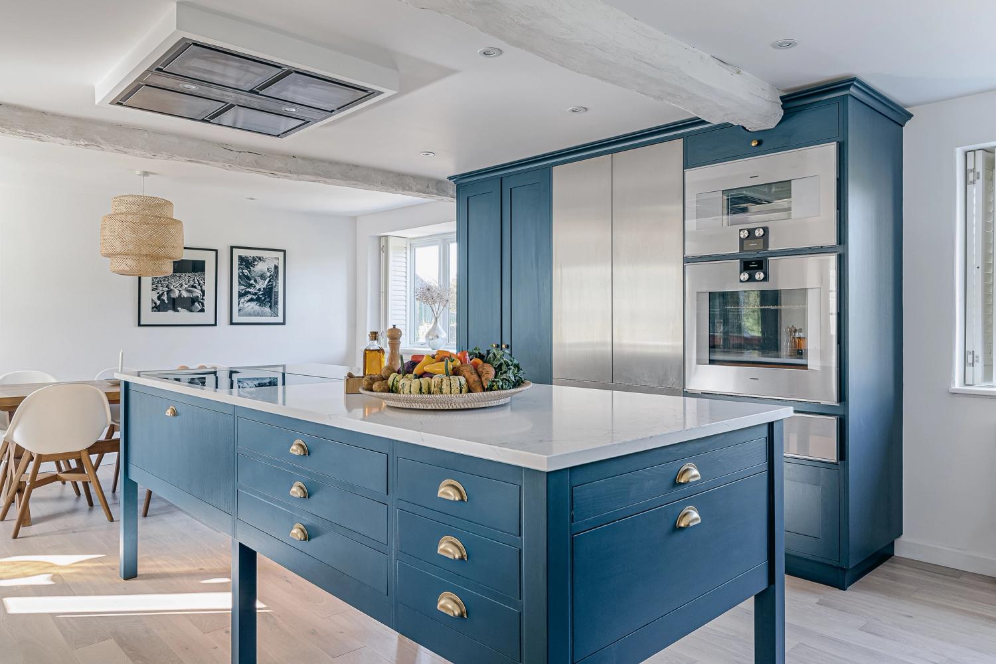LUXE LIVING
A style for all people
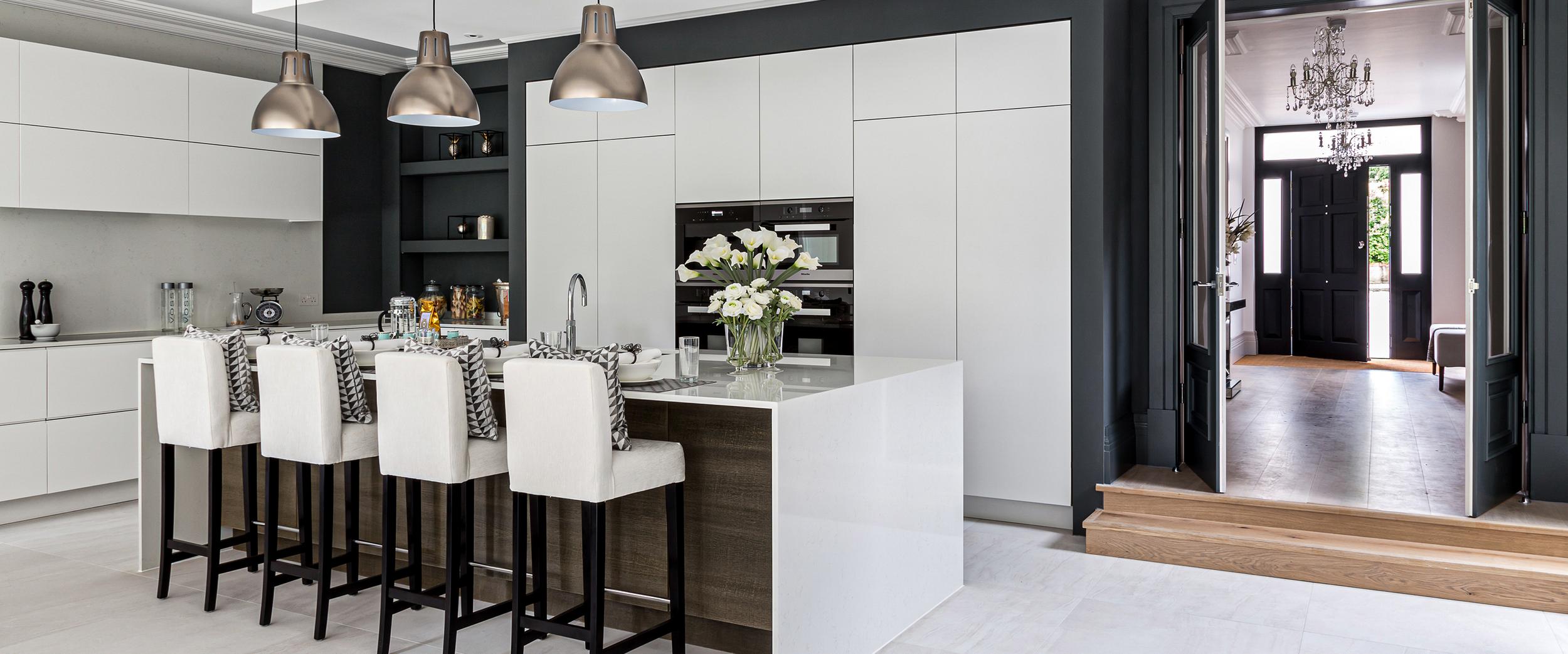
The developer who built this house for sale had also built another one next door, one was very classic in style, the other - this one - more contemporary.
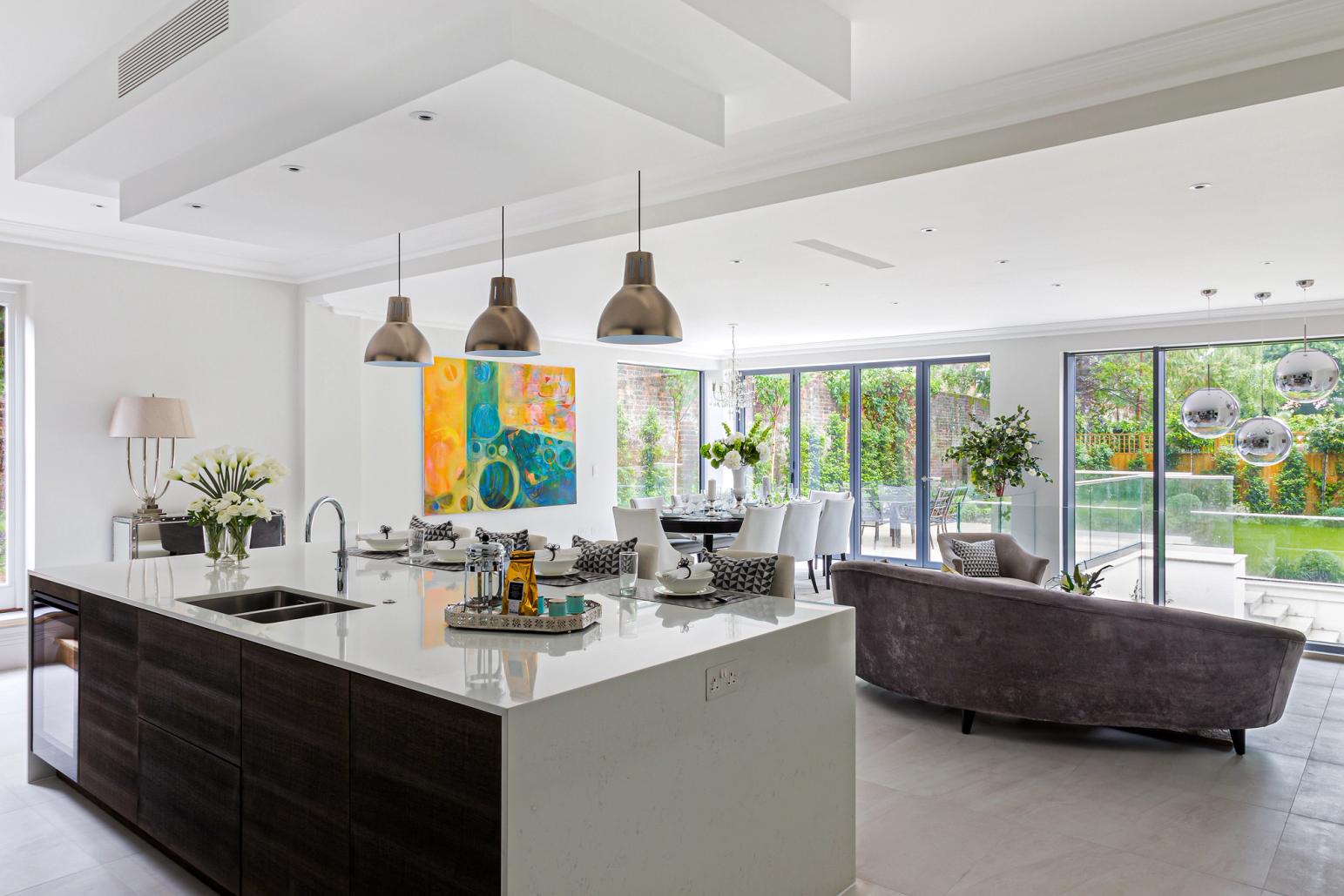
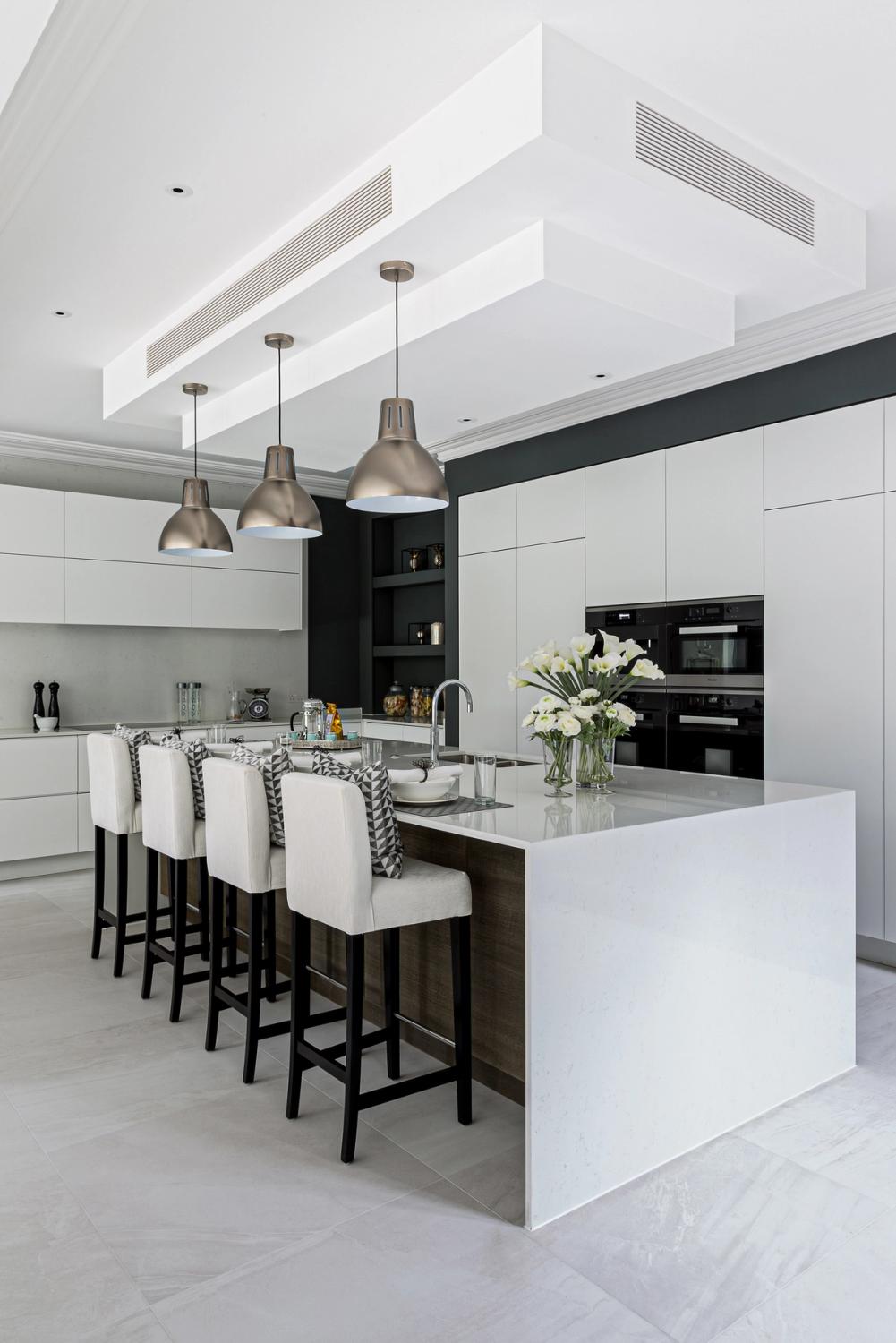
The Brief
The client wanted a modern kitchen that would work with both contemporary and classic styling. It needed to look very symmetrical, have island seating, and a big larder. It was also essential that the layout accommodated a bulkhead that had been built to enclose a cloakroom between the entrance hall and the kitchen.
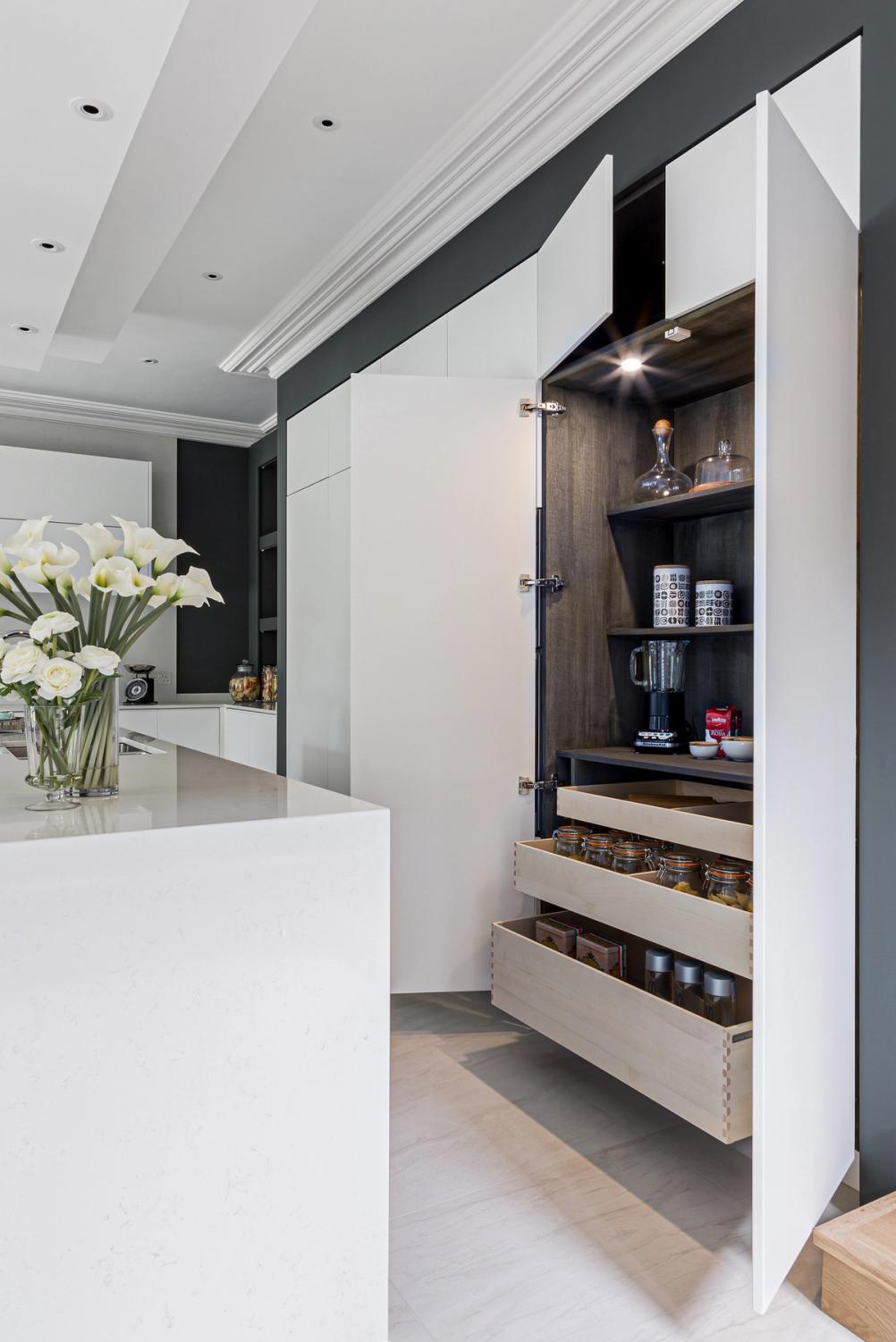
We worked with Sola Kitchens, flirting with ideas ranging from run-of-wall cabinets to a separate composition of cabinets. Sola Kitchens even hand-finished the oak for me so that I could get the exact shade I wanted!
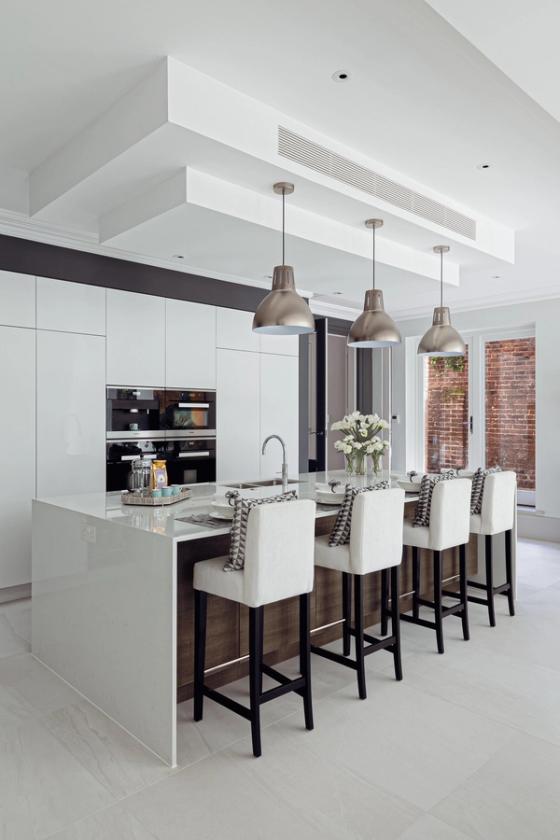
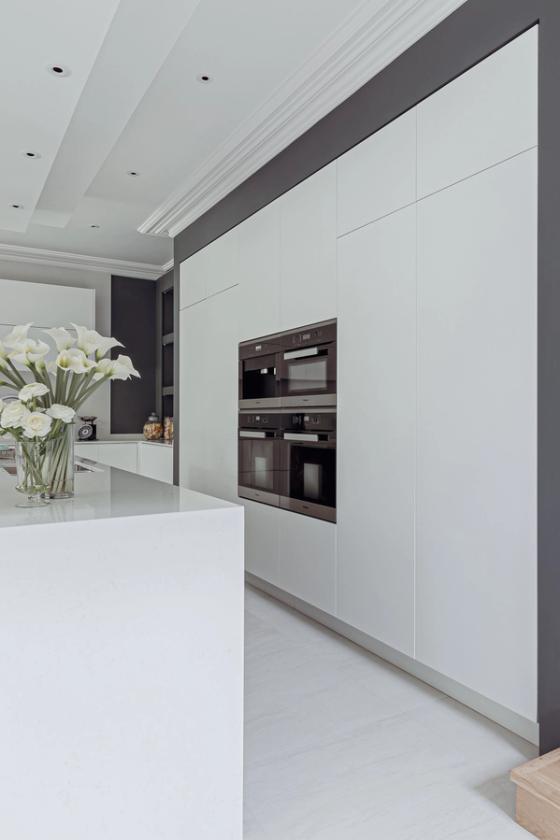
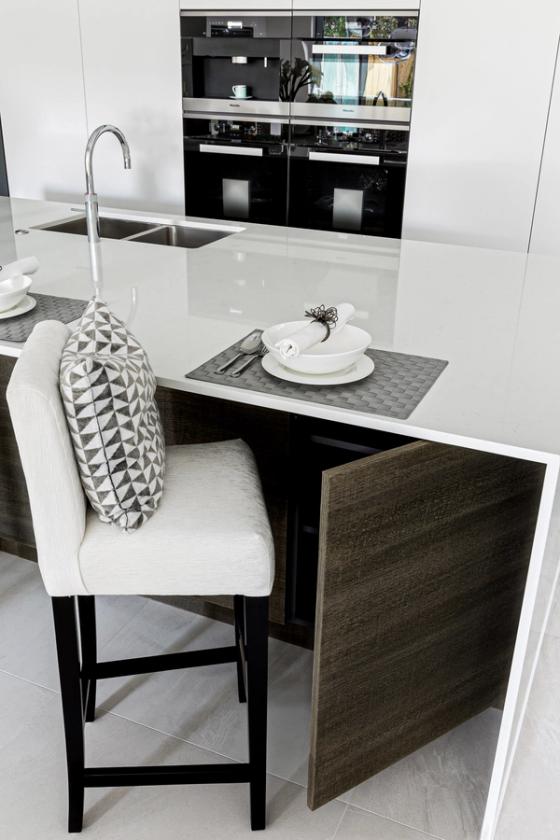
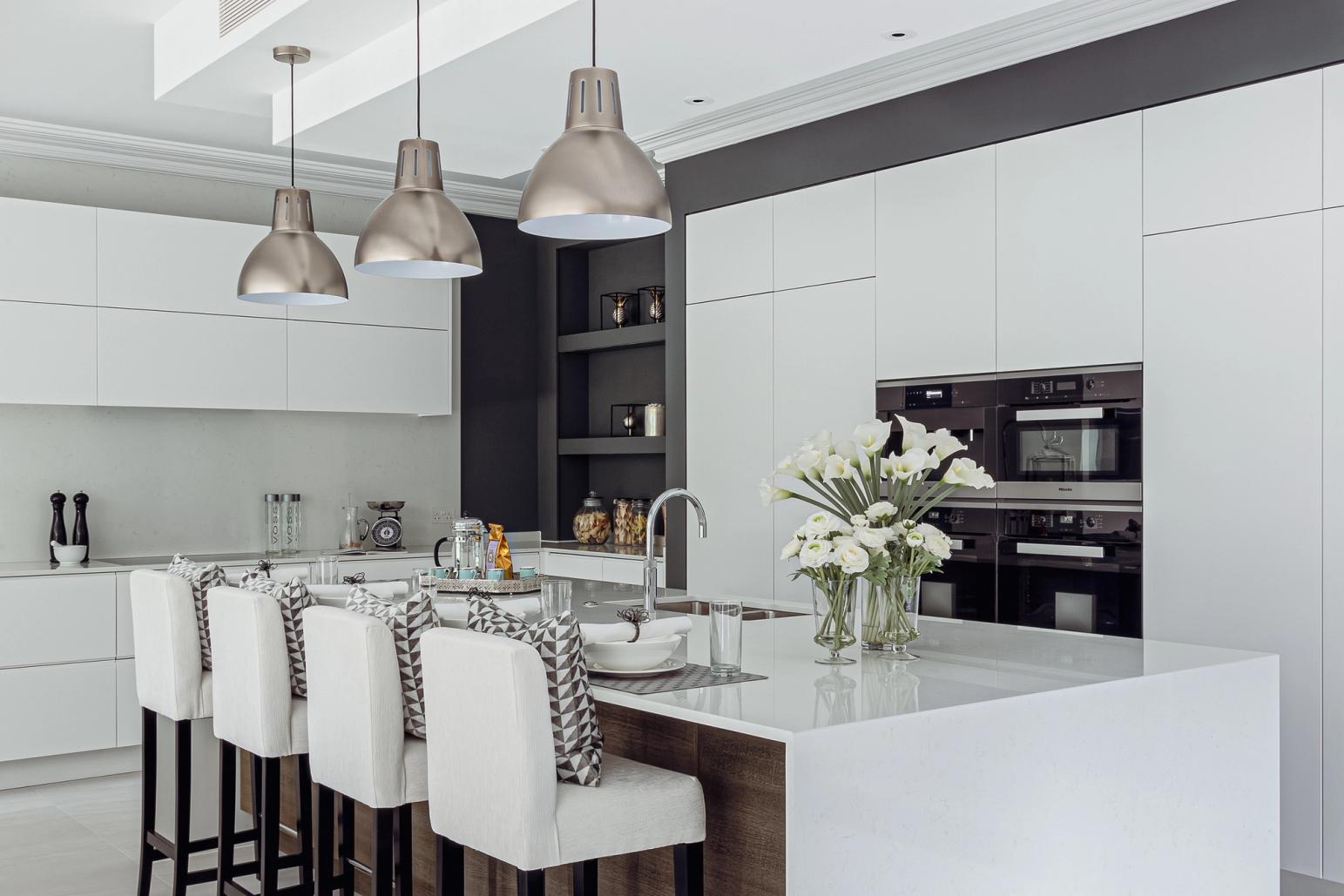
The designer's solution uses an L-shape layout to make a virtue of the bulkhead, with the latter fully fitted with handless, flat-fronted cabinetry and inset so that the surfaces of the outframe doors sit perfectly flush with the outside edge of the bulkhead framework. Where the wall turns the corner of the L-shape, the alcove is cleverly transformed into an open breakfast pantry, featuring shelves tall enough to hold containers or gadgets. The composite stone worktop seamlessly continues around the corner, extending over the base drawer cabinets, while the wall-mounted cabinets are positioned so that their top aligns perfectly with the top of the built-ins opposite. The double push-to-open doors of the cabinetry beneath the waterfall island of composite stone are veneered with wood that was stained by hand on site, to match the grey-painted walls perfectly.
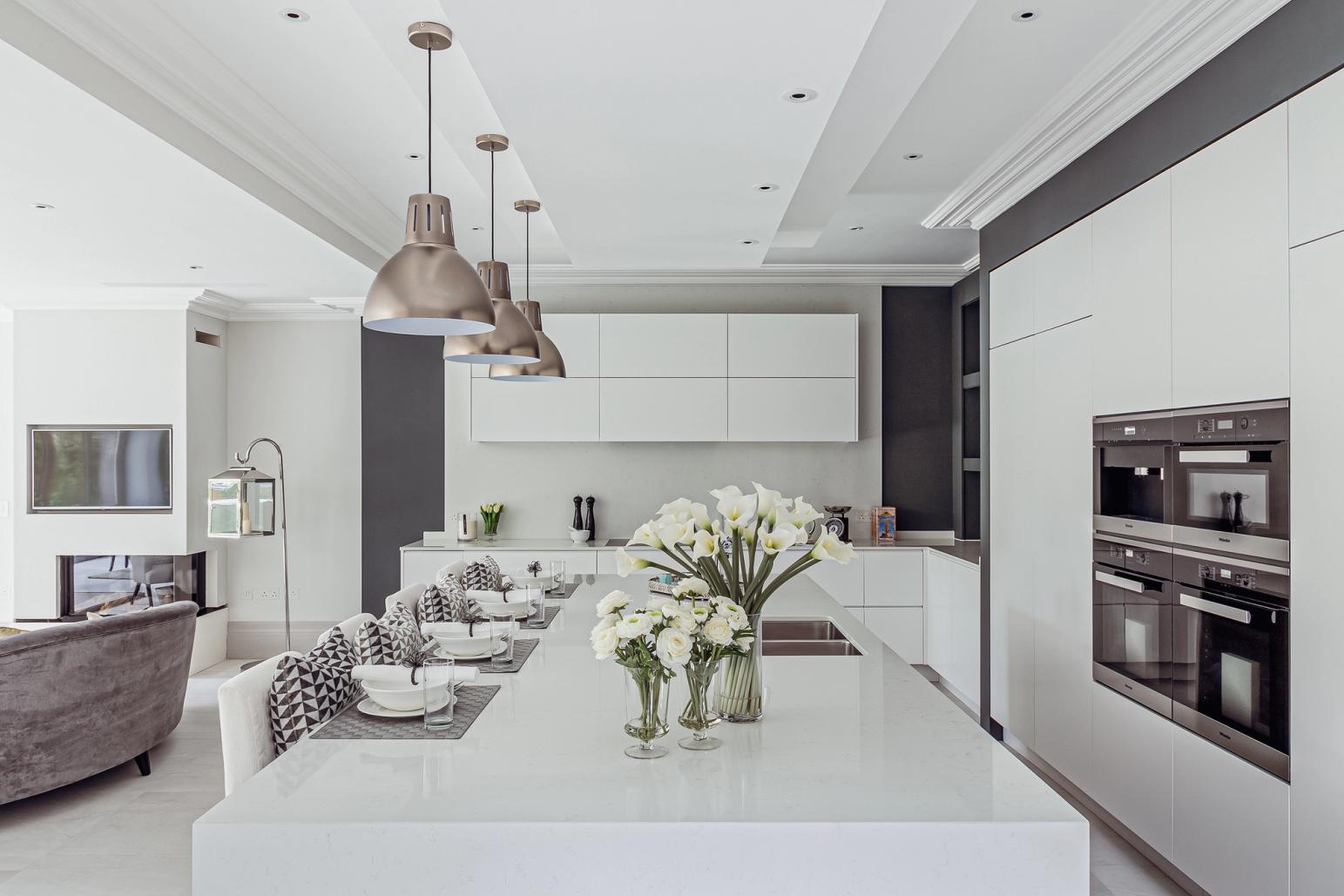
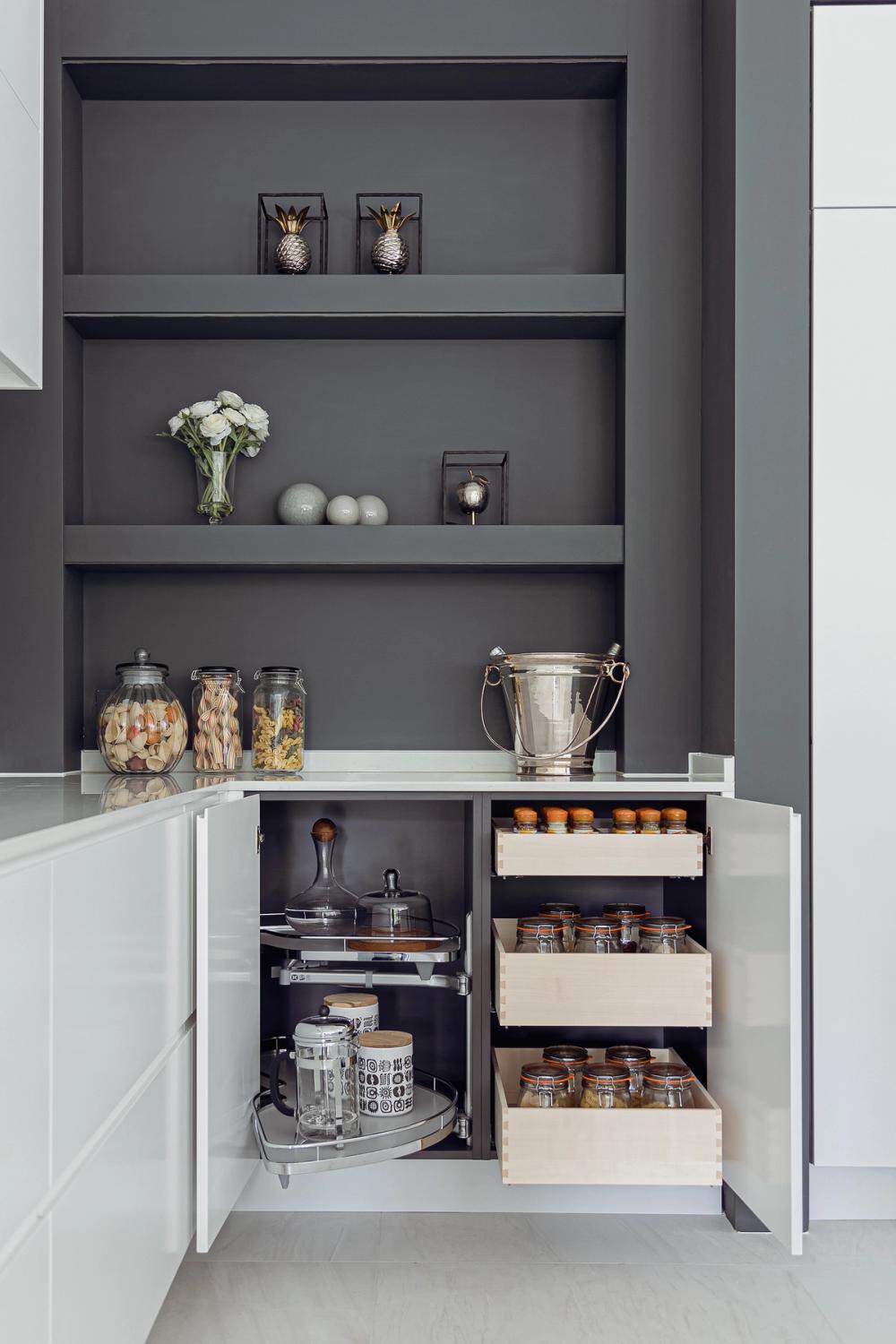
Special Features
Internal fittings: the base corner cupboards feature flat doors that open to reveal swing-out shelves and bespoke, organised drawers, ensuring maximum functionality and easy access.
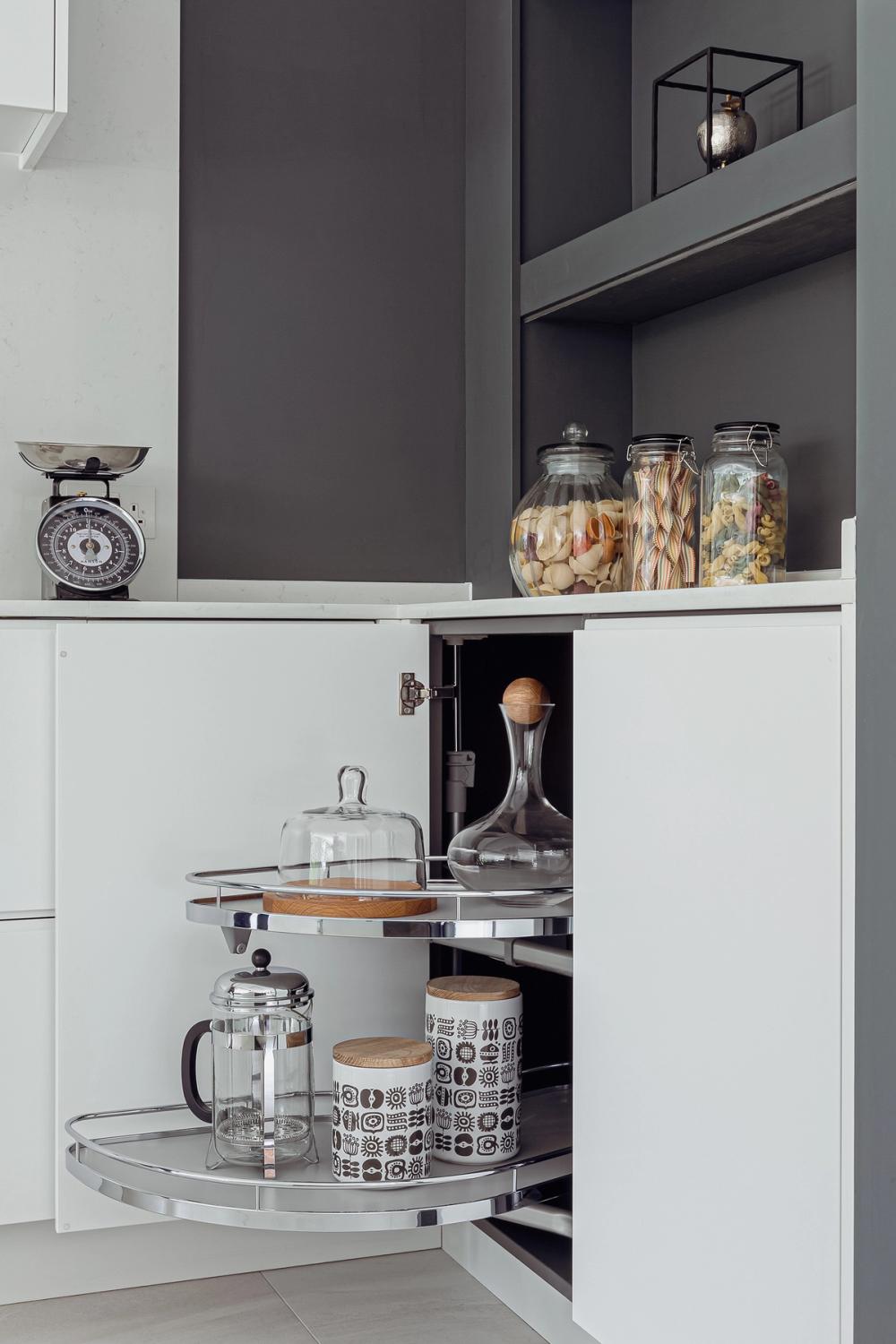
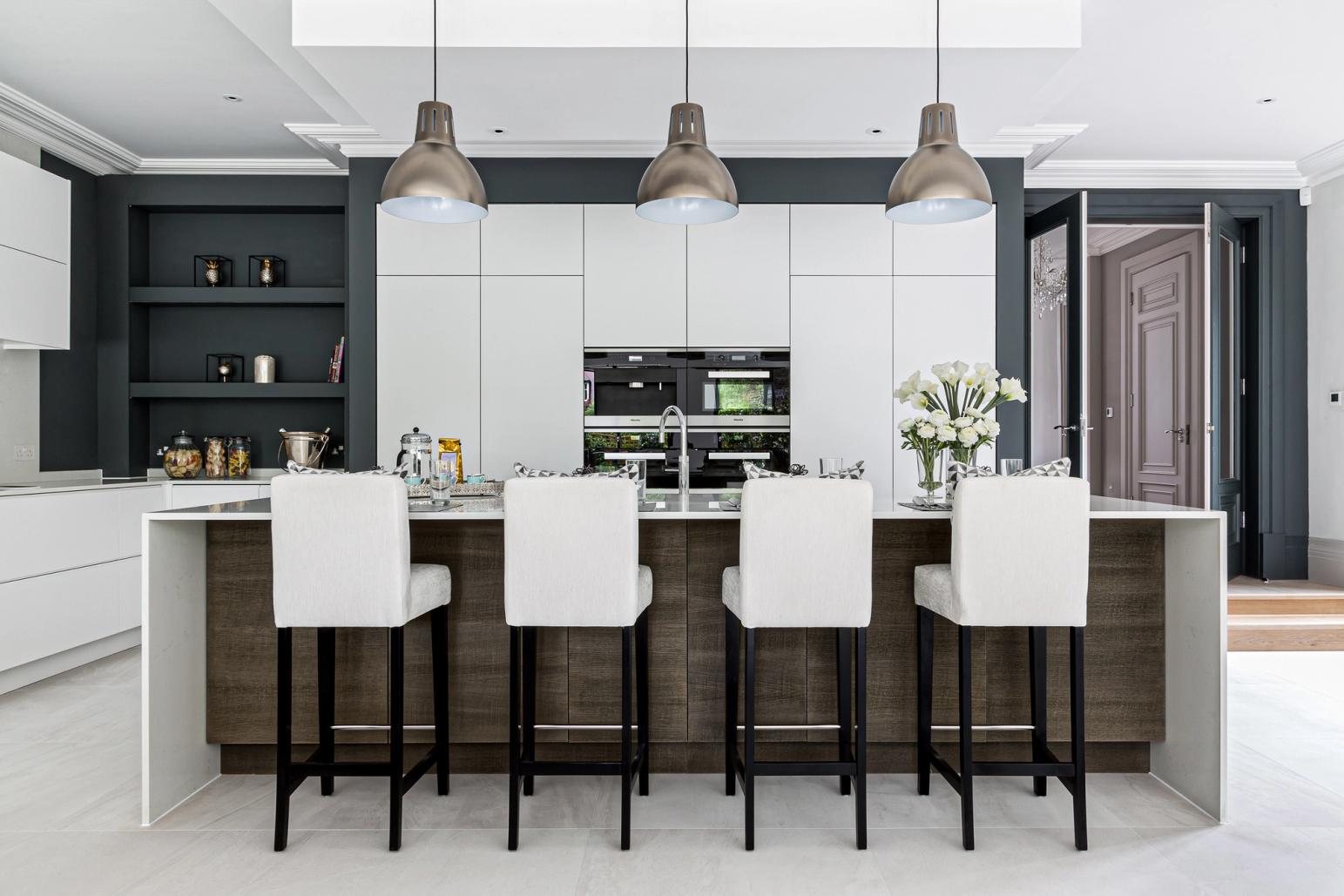
Finishing touches: for enhanced symmetry, the four ovens are placed immediately behind the double sink, and the monochrome finish is pulled together by the developer's choice of dark grey paint for the walls.
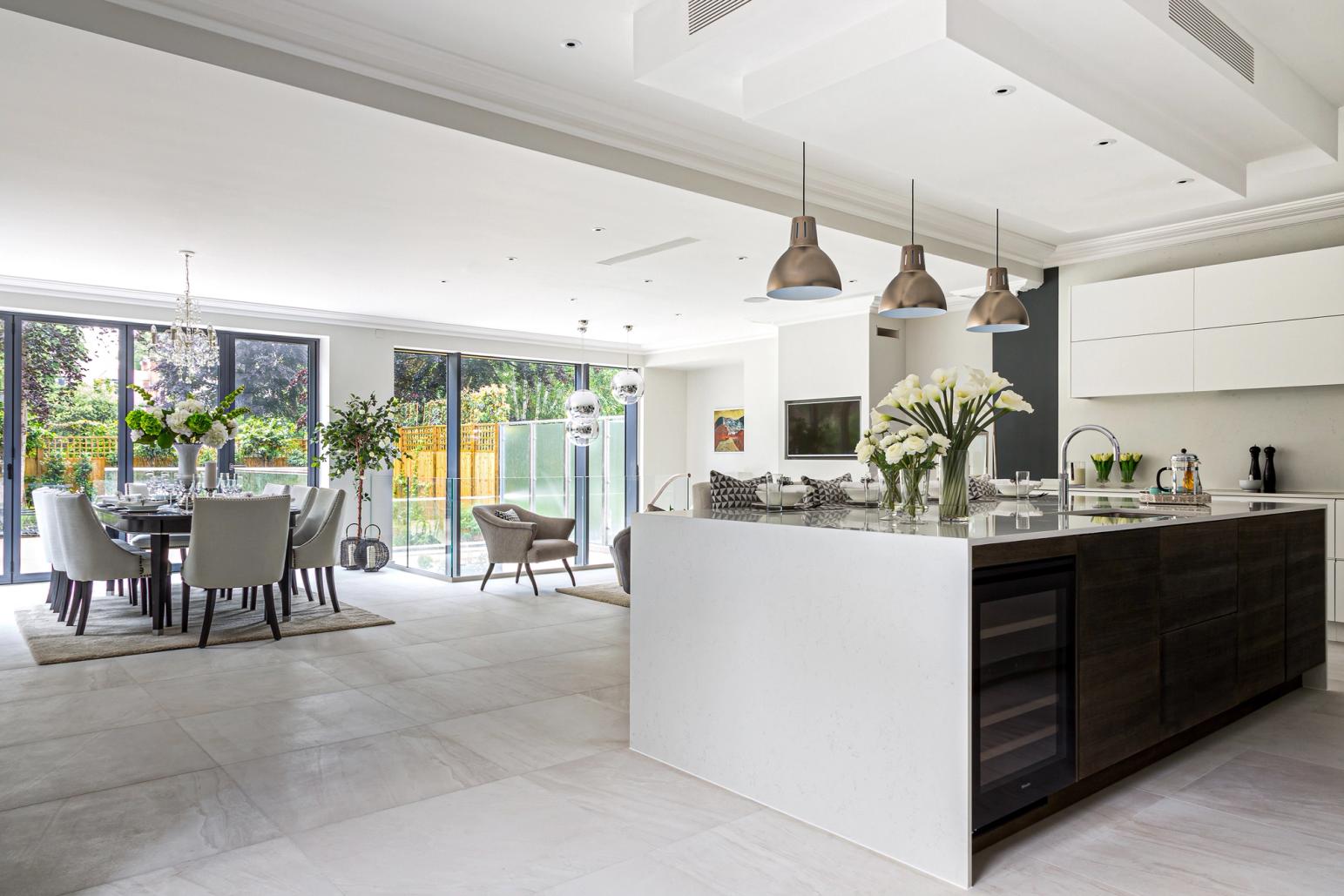

Materials & Finishes
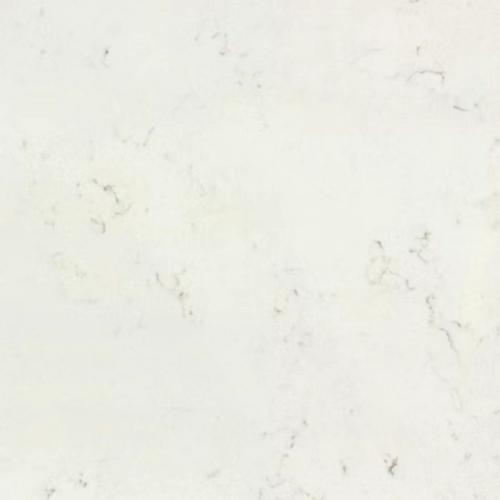 1.
1.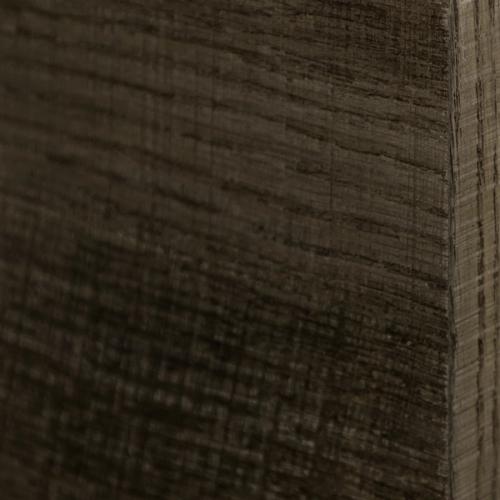 2.
2.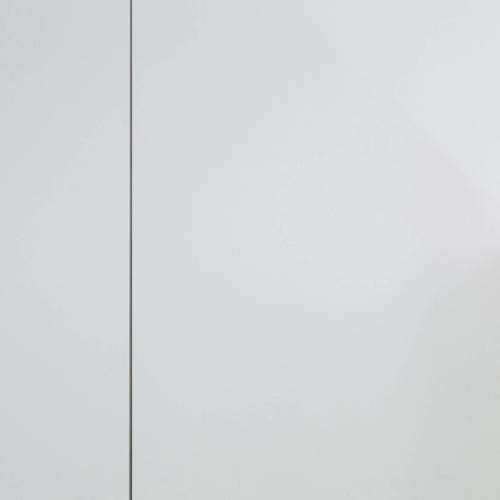 3.
3.- Silestone Ariel Nebula
- Bespoke Grey Stained Oak
- Spray Painted Smooth In 'White'
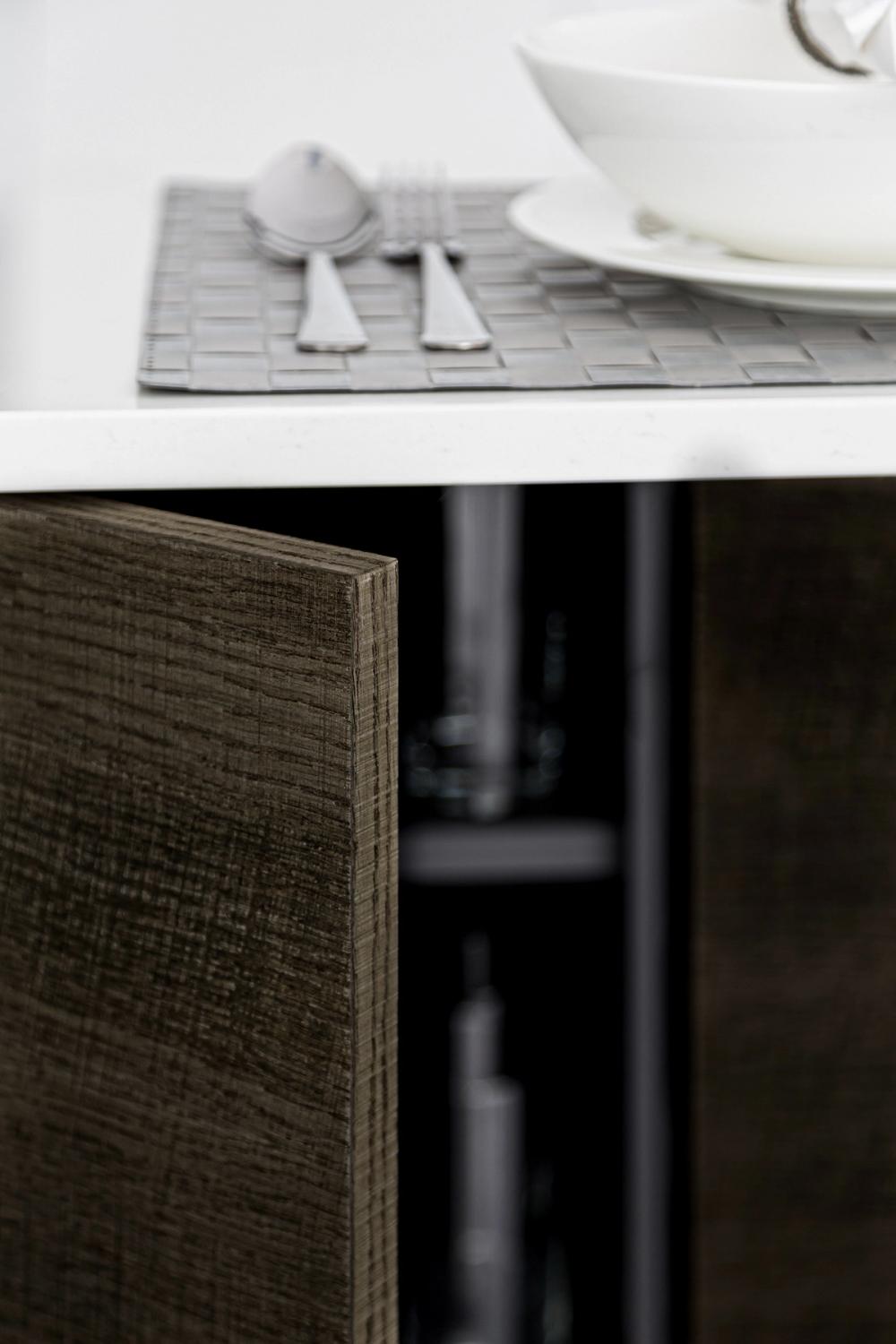
The process
