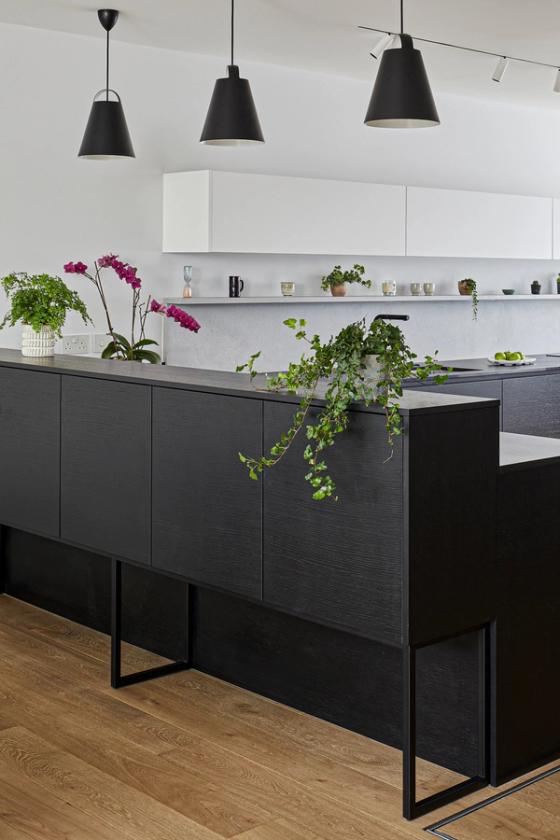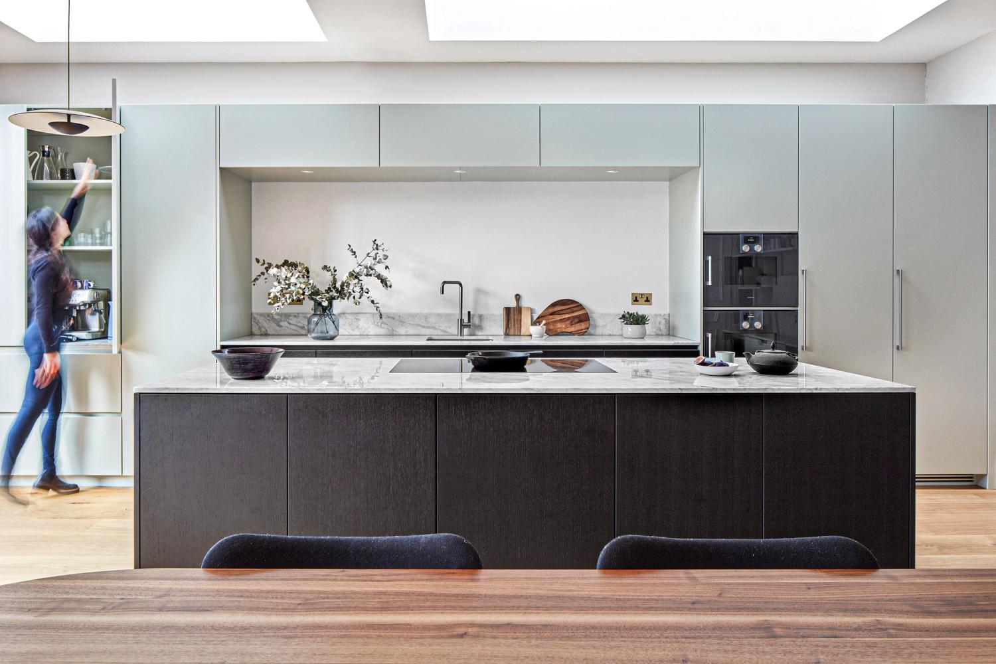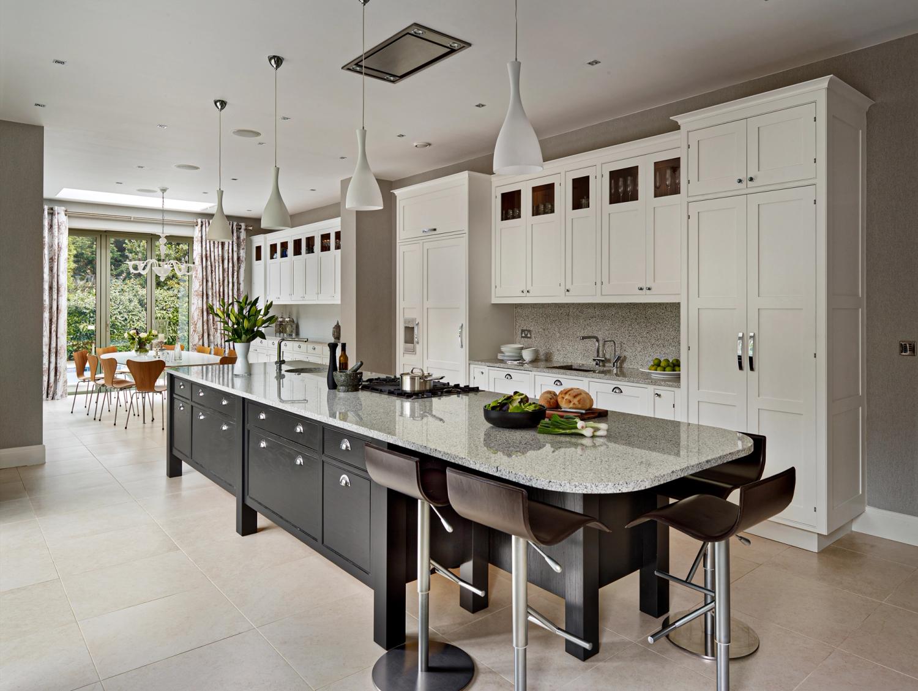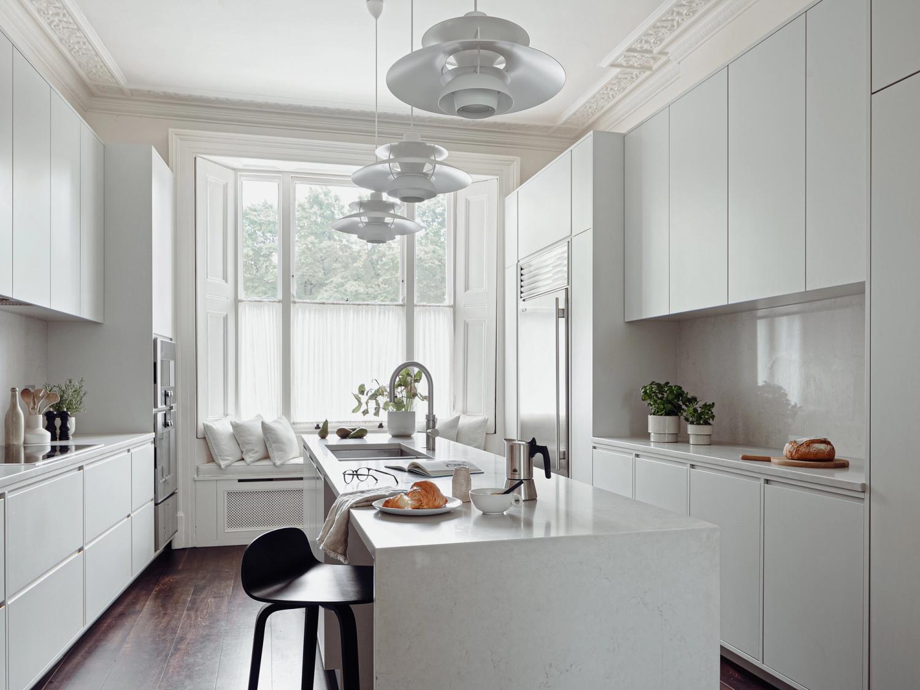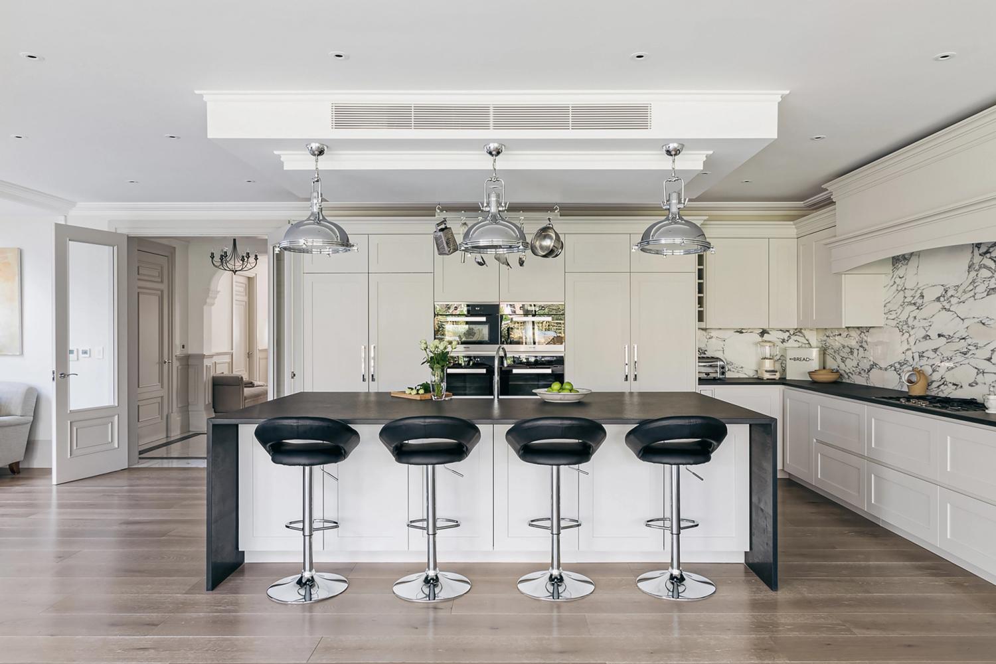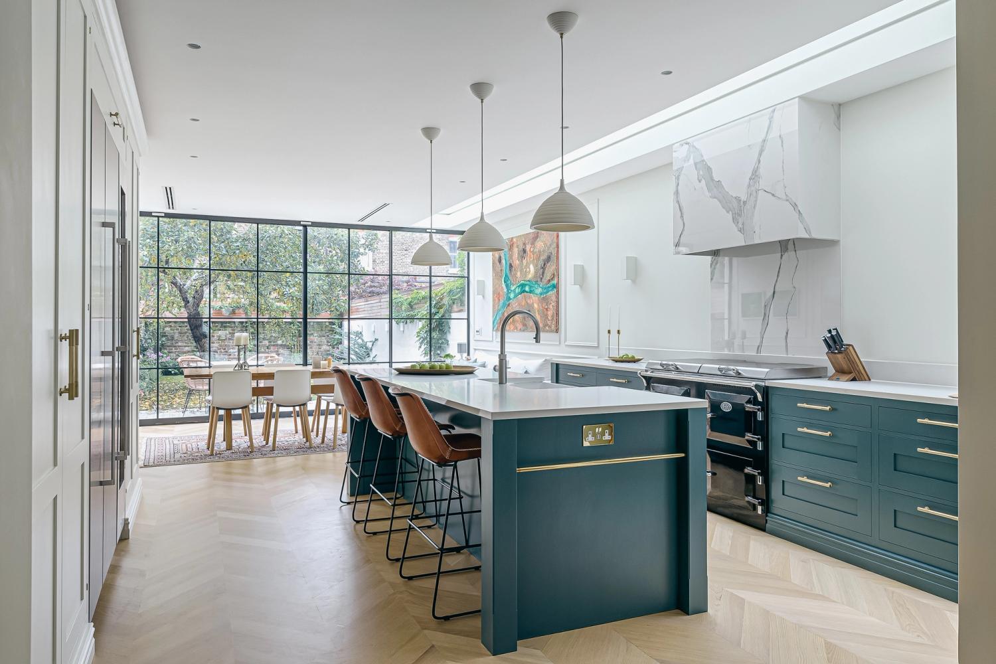FLOATING MINIMALISM
Look on the bright side
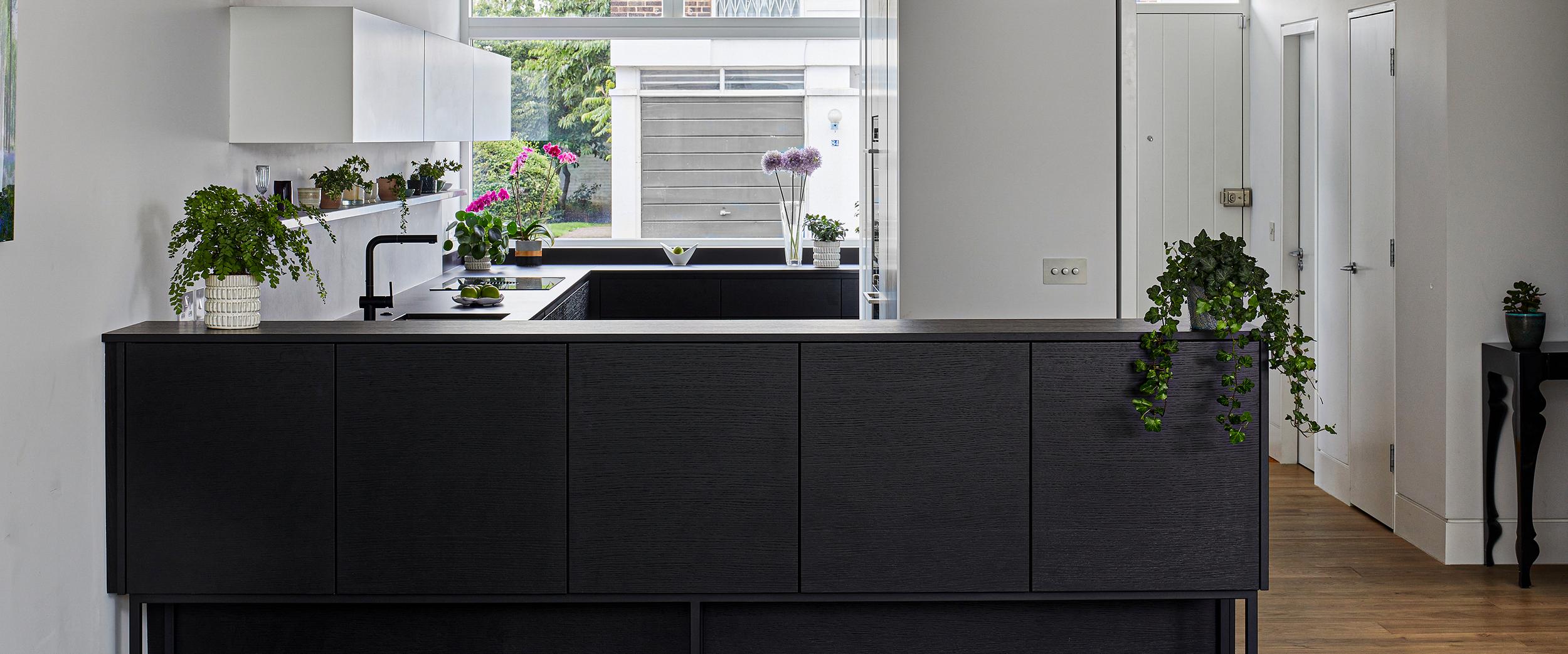
The front door of this 1980s-built home in southwest London opens directly into the ground-floor living area, and the couple who live and work here wanted a compact kitchen design that seamlessly integrates into the space without making its function the main focal point.
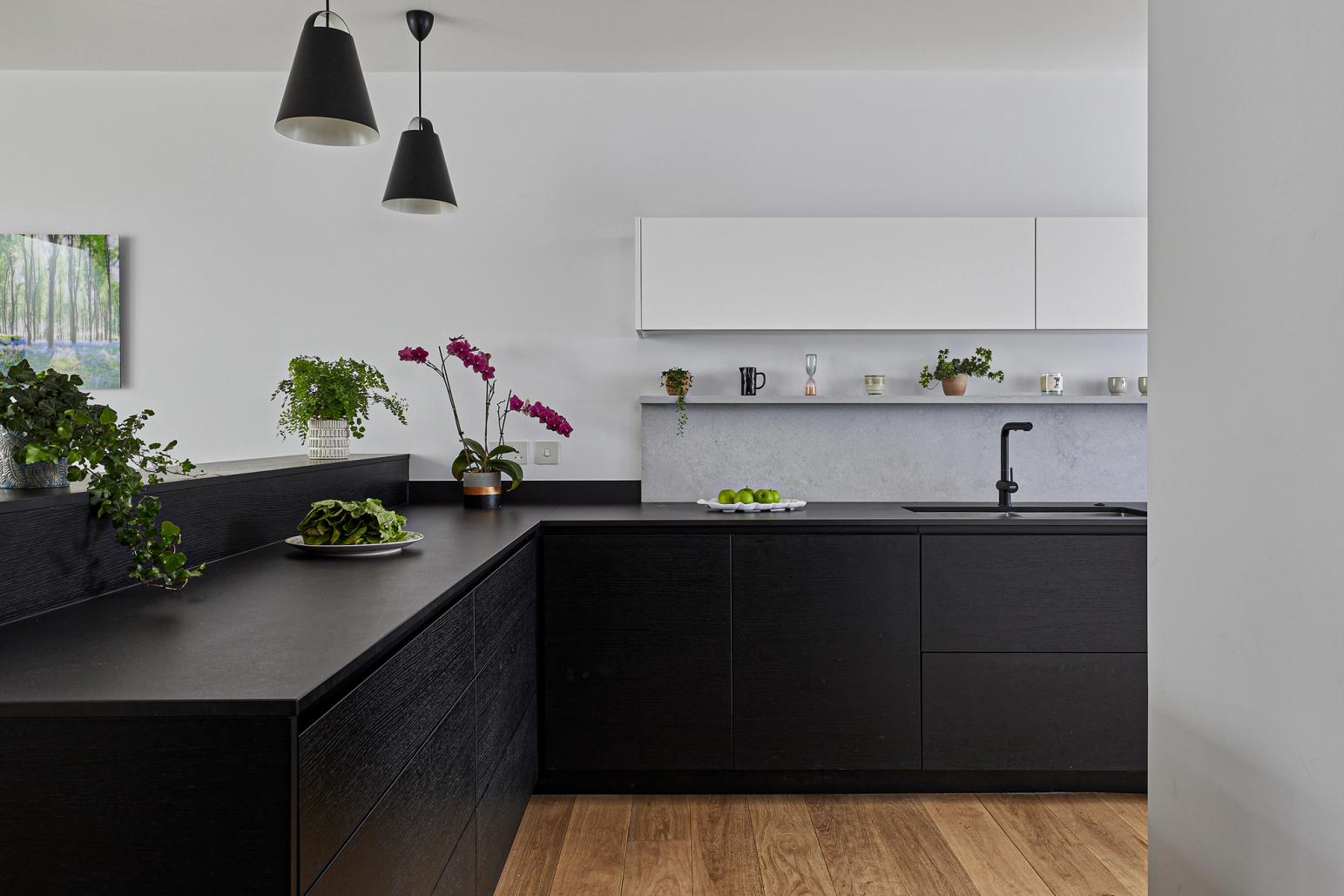
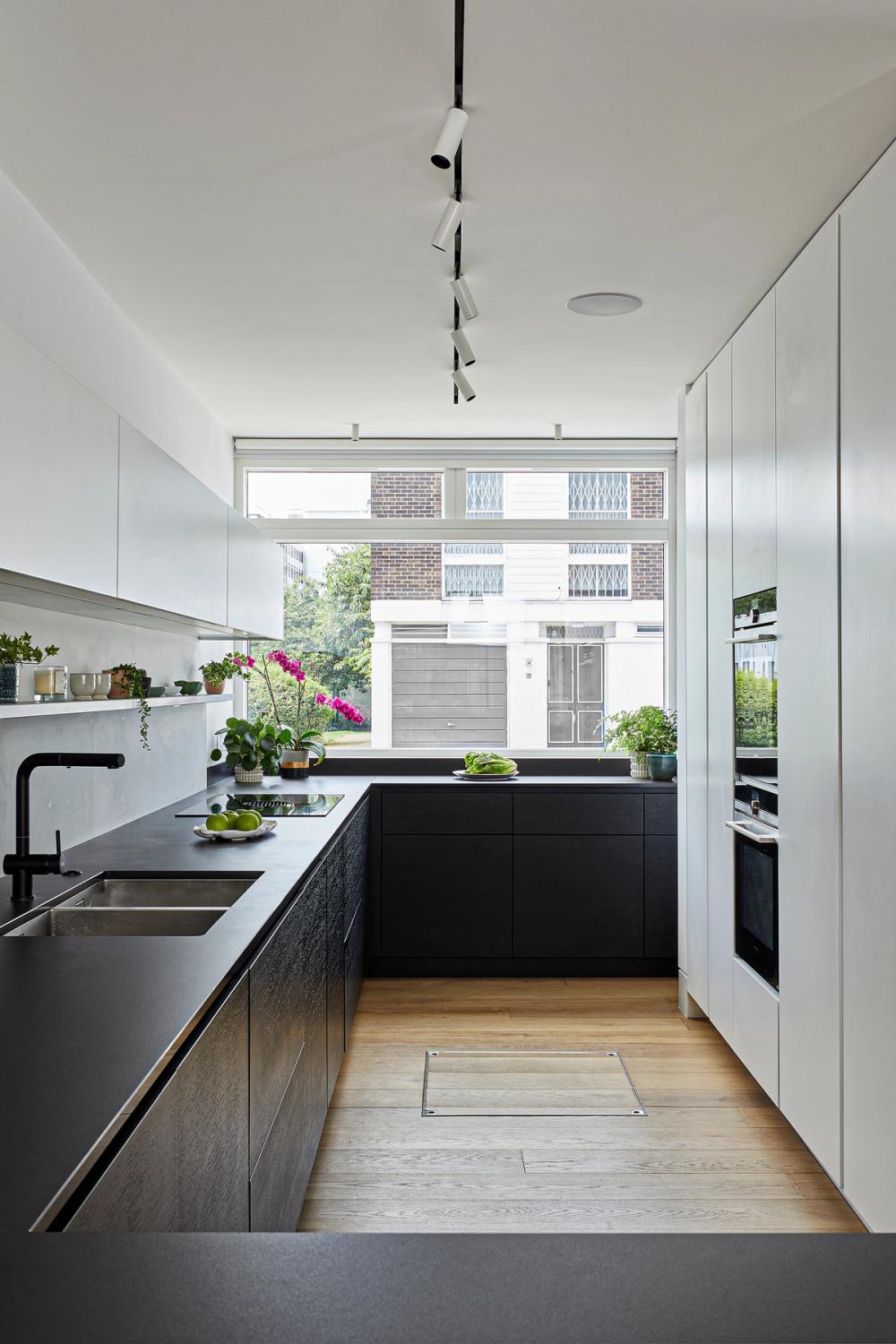
The Brief
The clients were determined not to close off the kitchen entirely - they needed the light from the front of the house to fill the whole open-plan space - but they wanted it to feel recessive and for the worksurfaces and appliances to be hidden from view, particularly when they are sitting at the table.
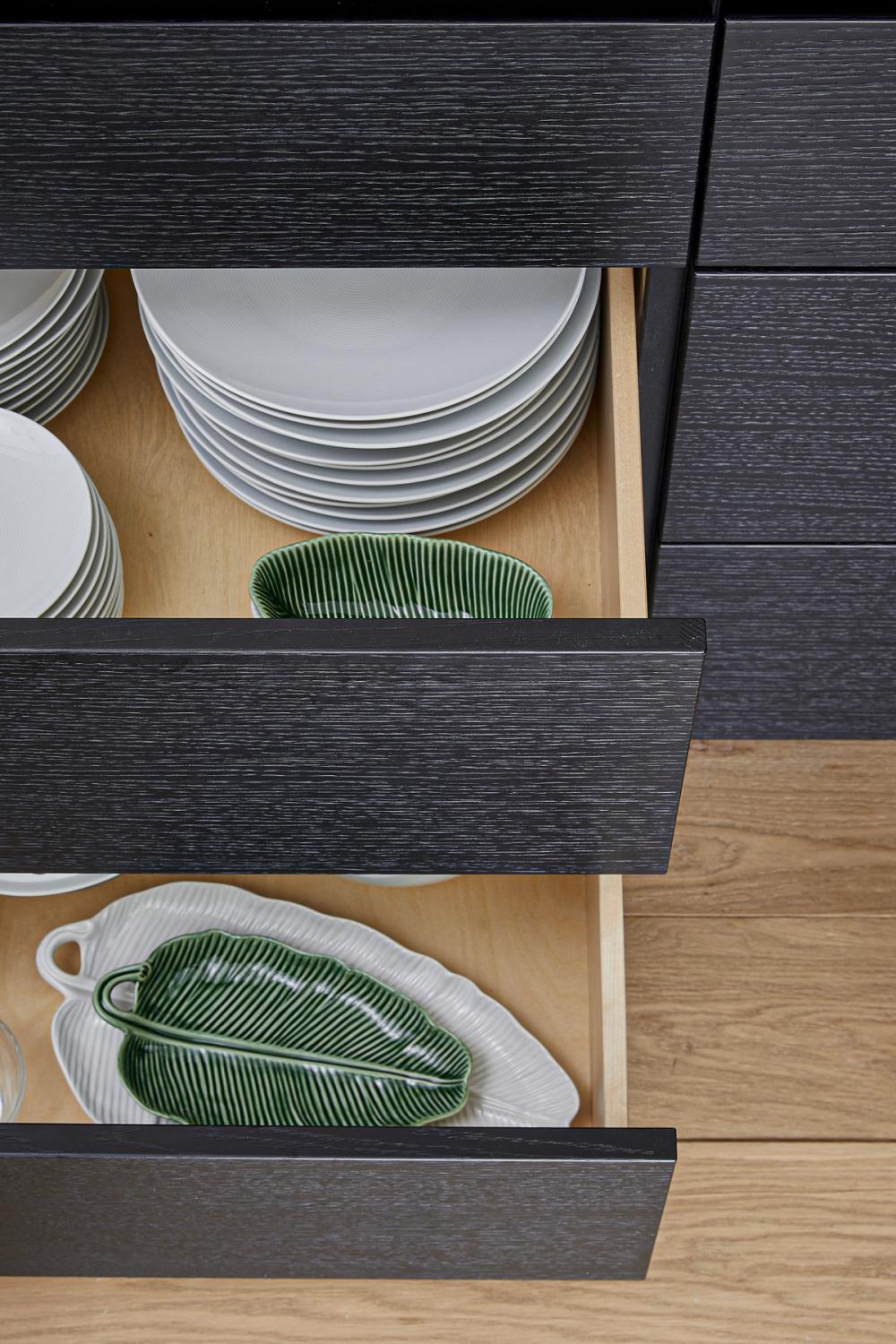
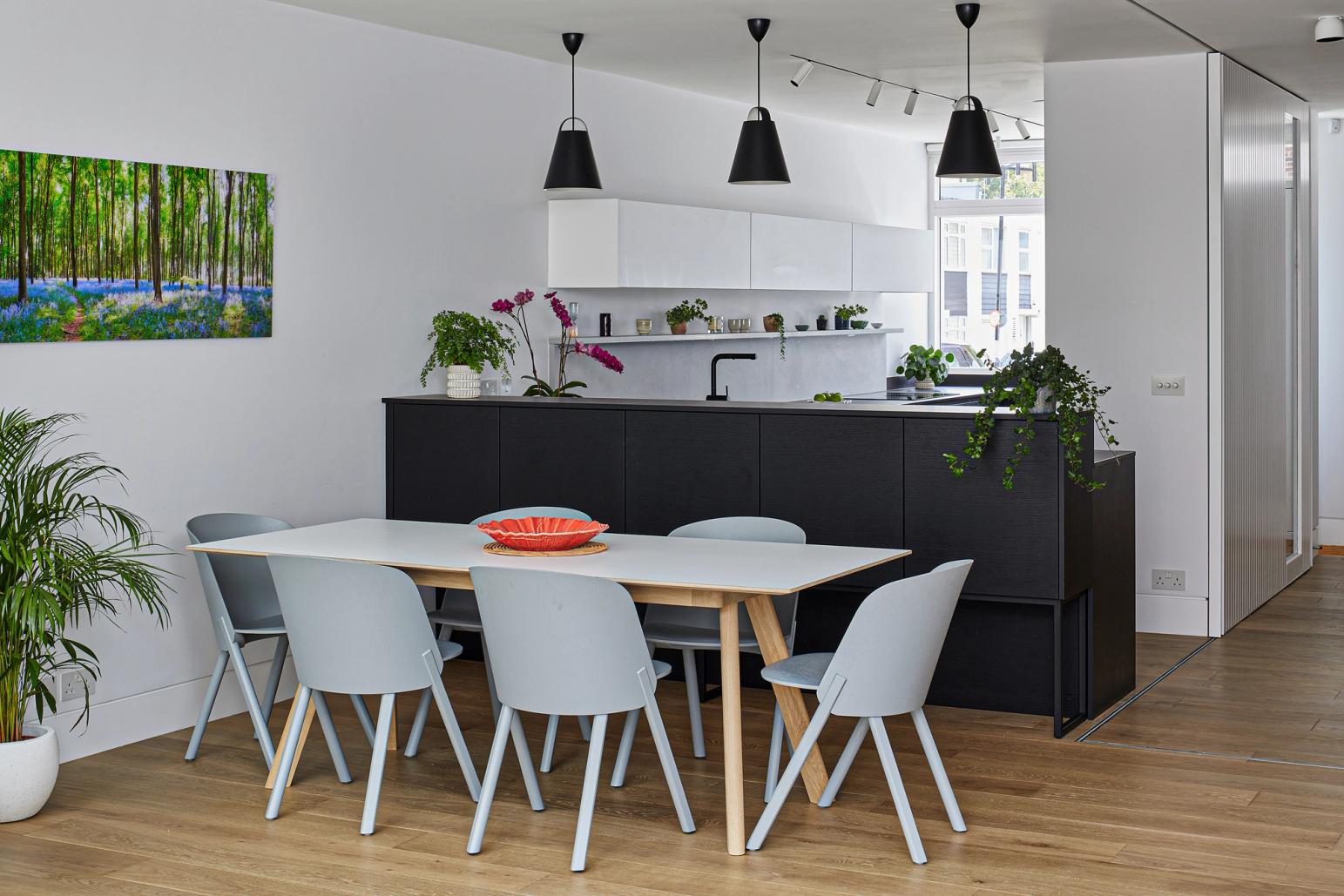
The designer's solution utilises the part-wall of the entrance hall and a combination of white spray-painted and black-stained oak cabinetry to form and set boundaries, not barriers, for the kitchen area. The built-in oven and fridge-freezer are imperceptible from the living area, integrated into the full-height white-painted cabinets, and natural light flows over the half-height, wall-mounted cabinetry, which is also painted white, so it seems to fade into the wall. The granite worksurfaces are invisible from the table, hidden by a 1200mm-tall, black-stained island which, at the front, has half-height cabinets set on legs, so it looks like and can be used as a sideboard or drinks bar.
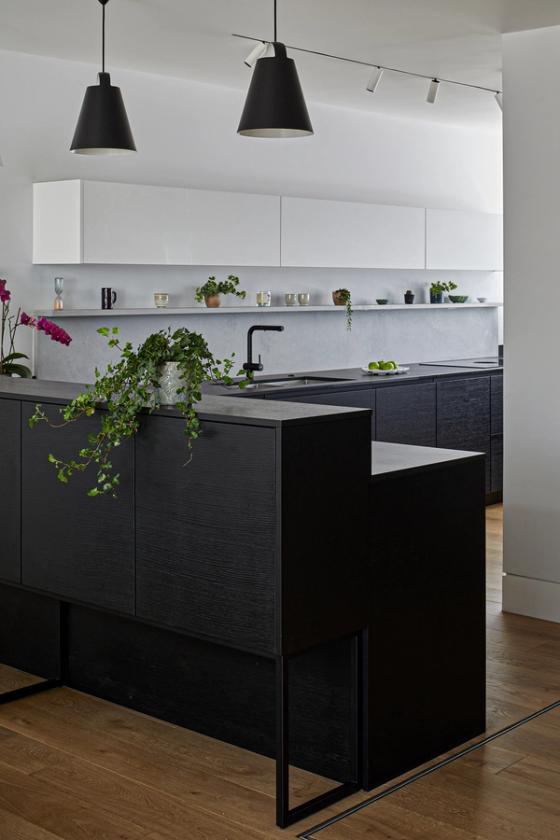
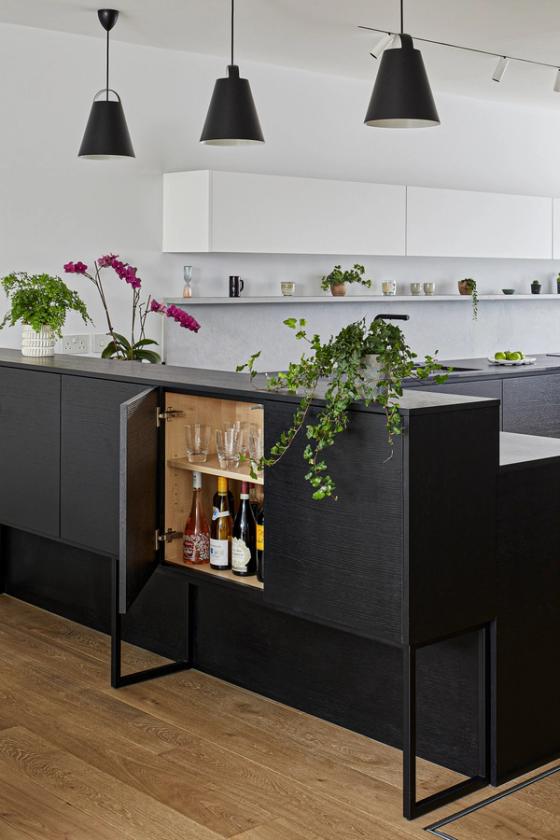
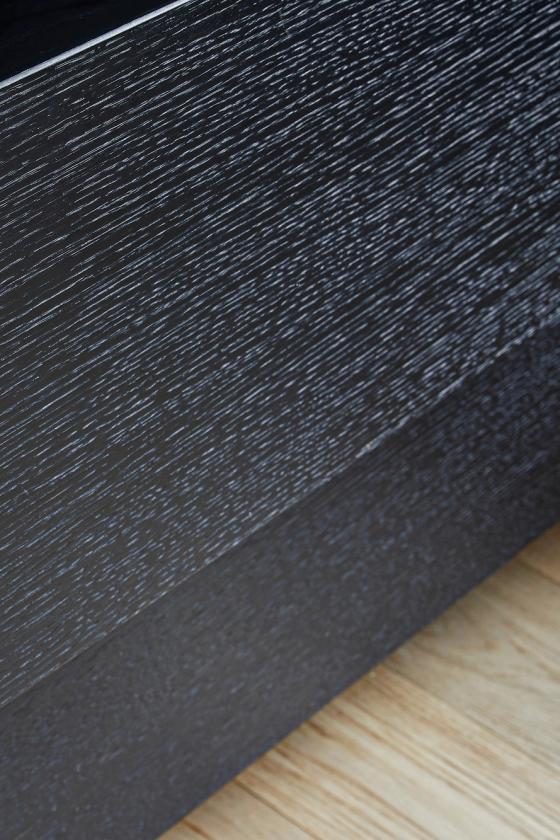
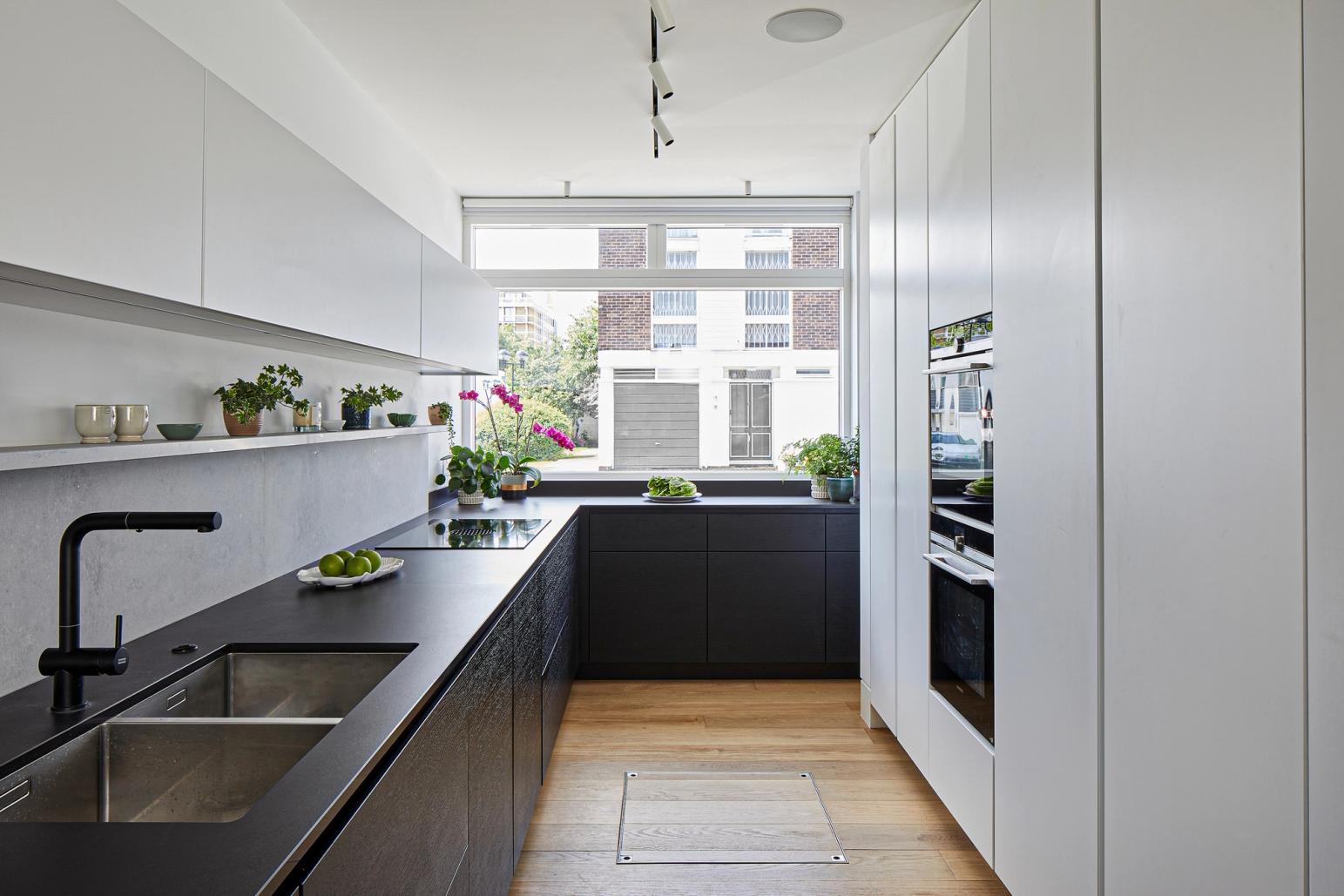
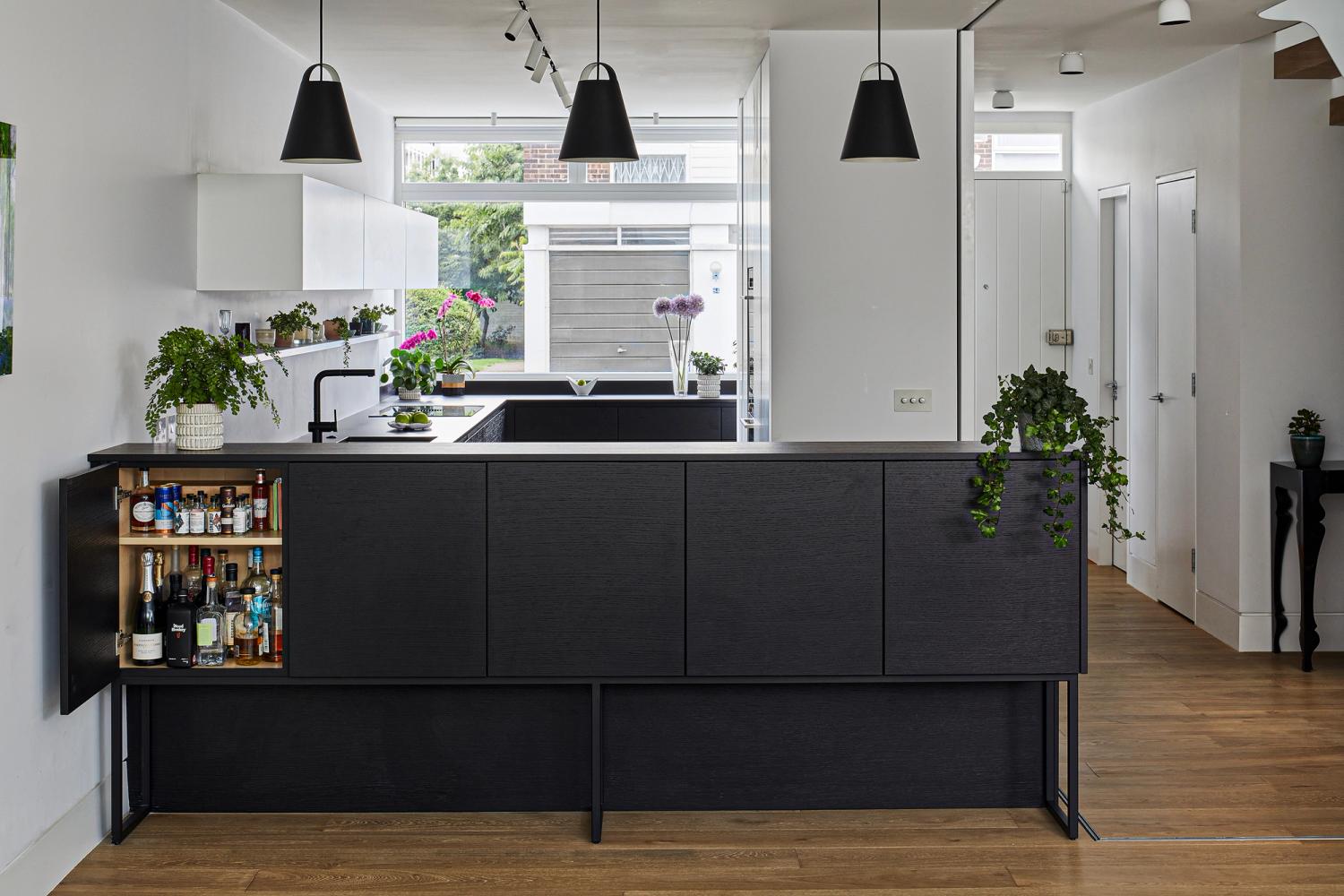
Special Features
The power of monochrome: using black-stained oak for the base cabinets anchors the scheme into the wider layout.
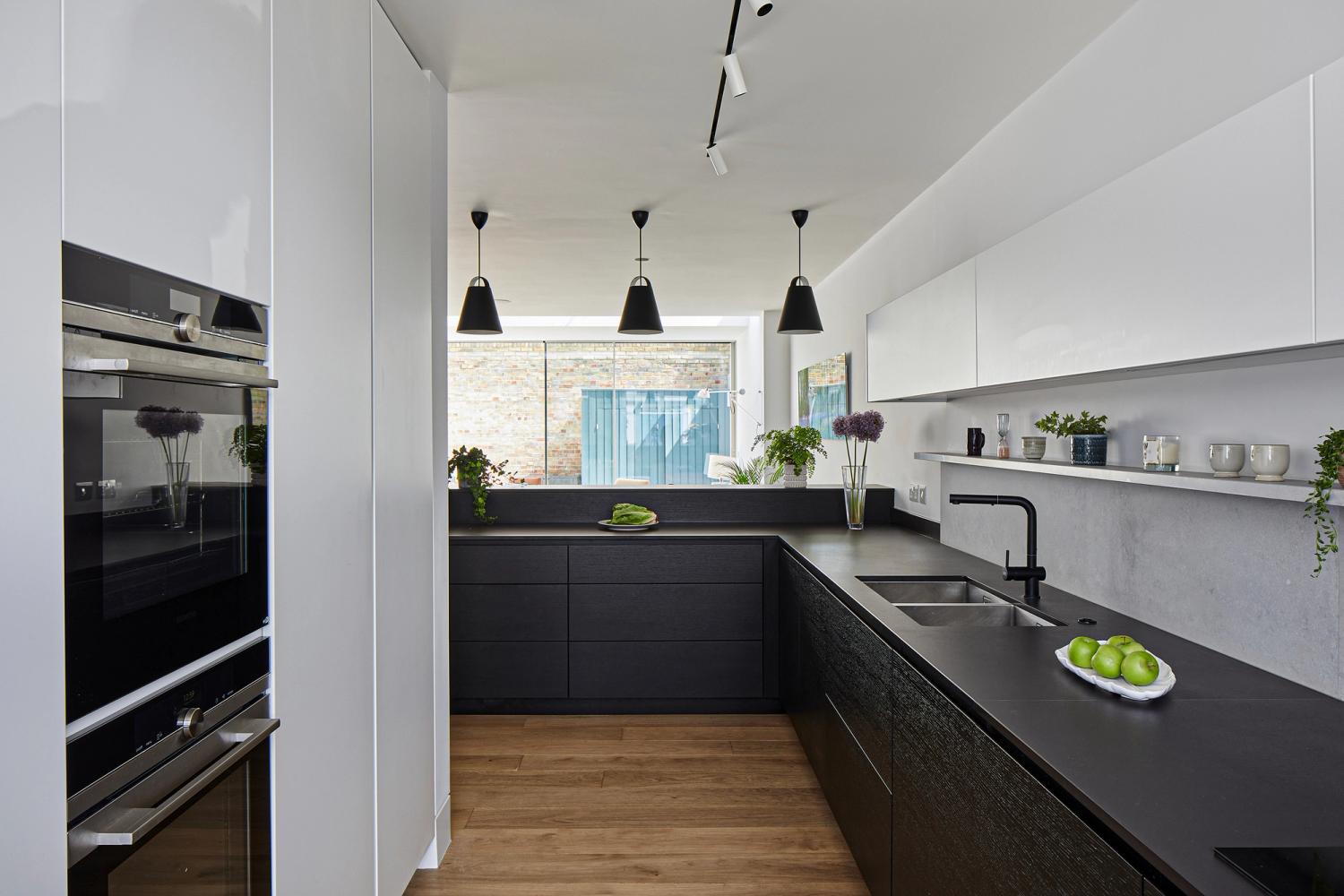
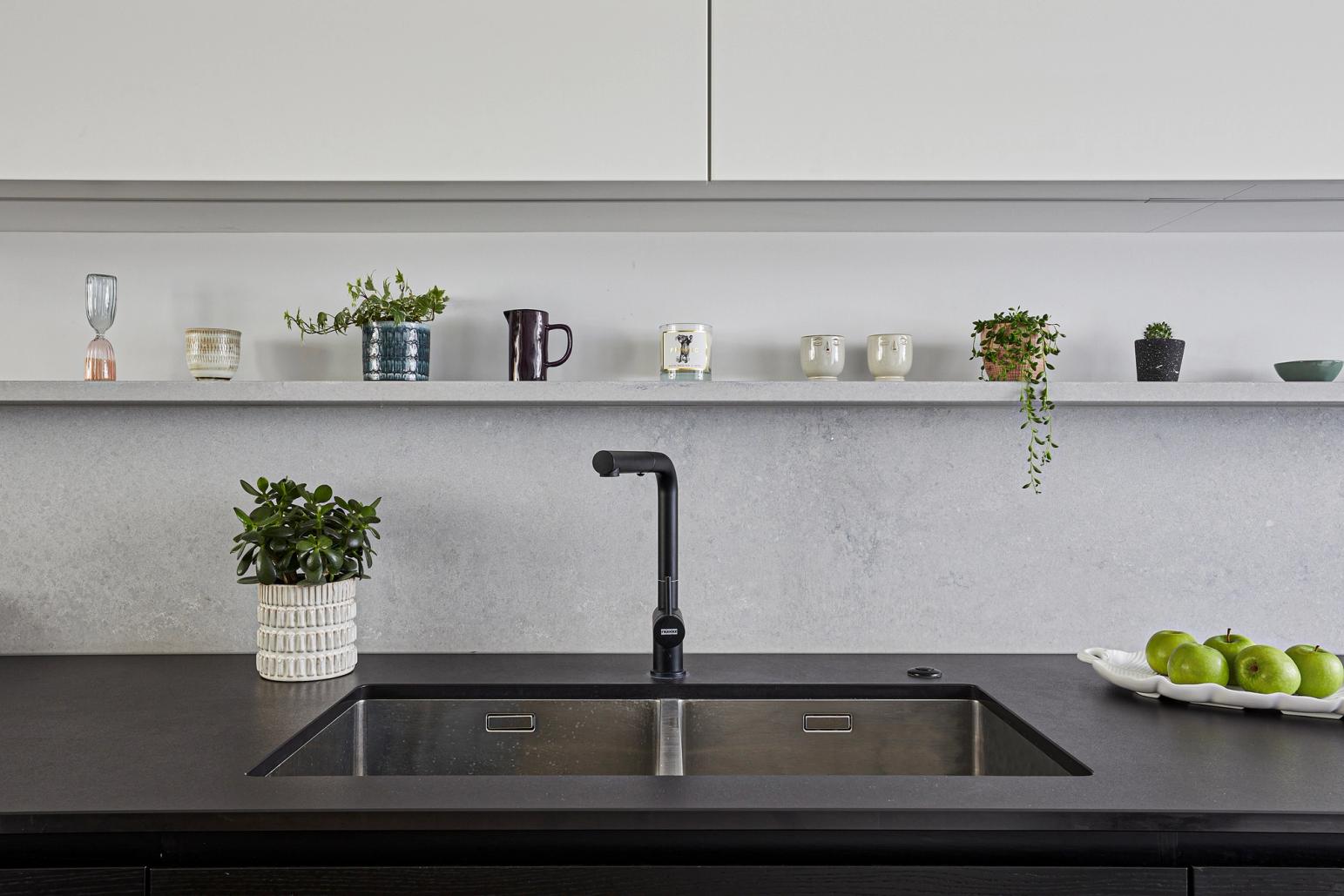
Finishing touches: a down-draft Bora hob means no overhead extraction system would block the view or natural light.

Materials & Finishes
 1.
1.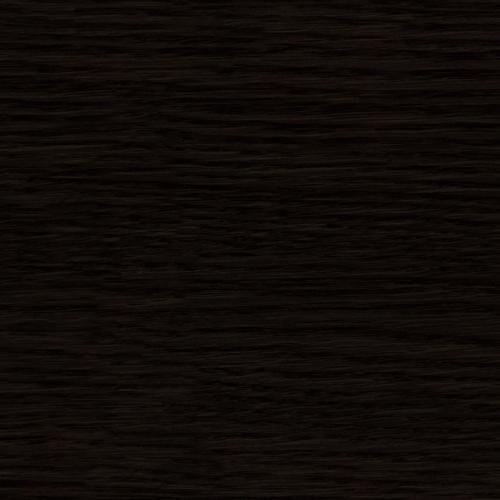 2.
2. 3.
3.- Nero Assoluto Granite
- Black Stained Oak
- Spray Painted Smooth In 'White'

The process
