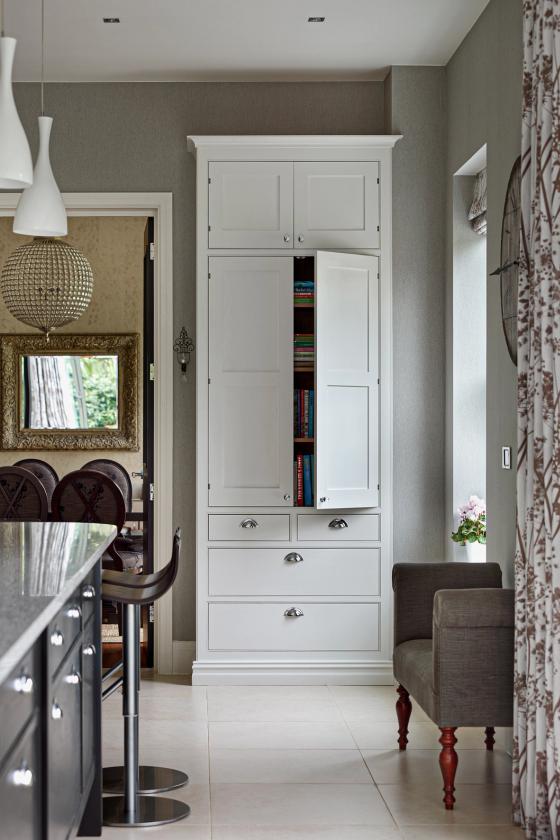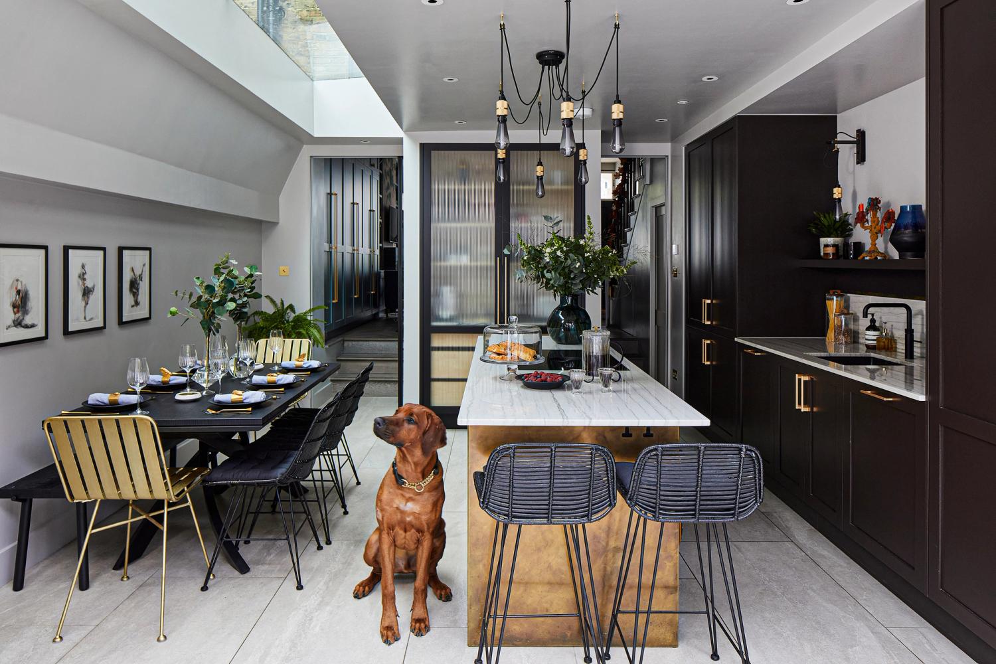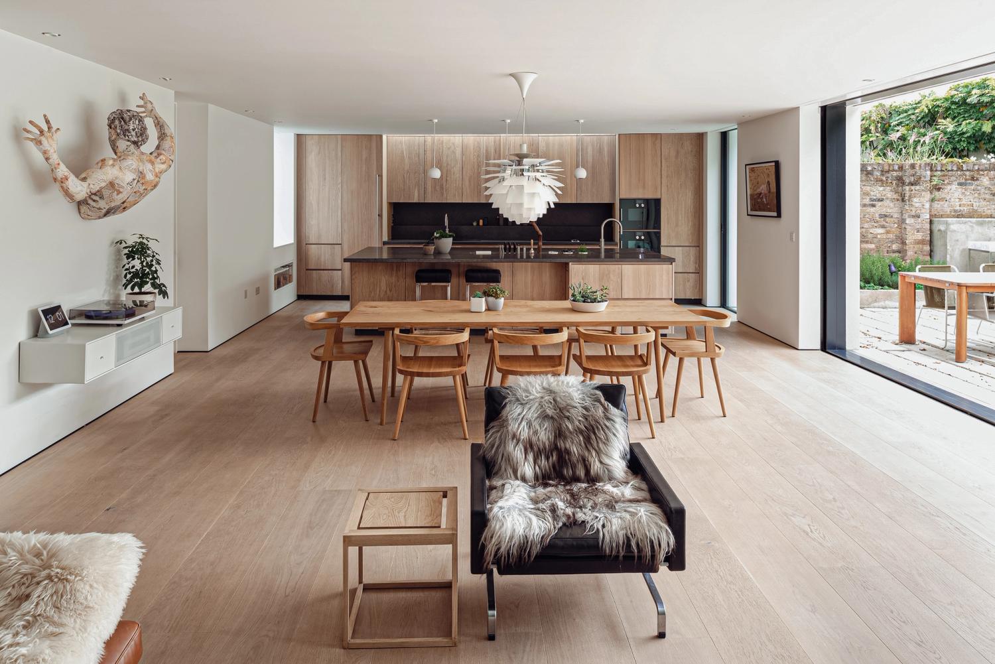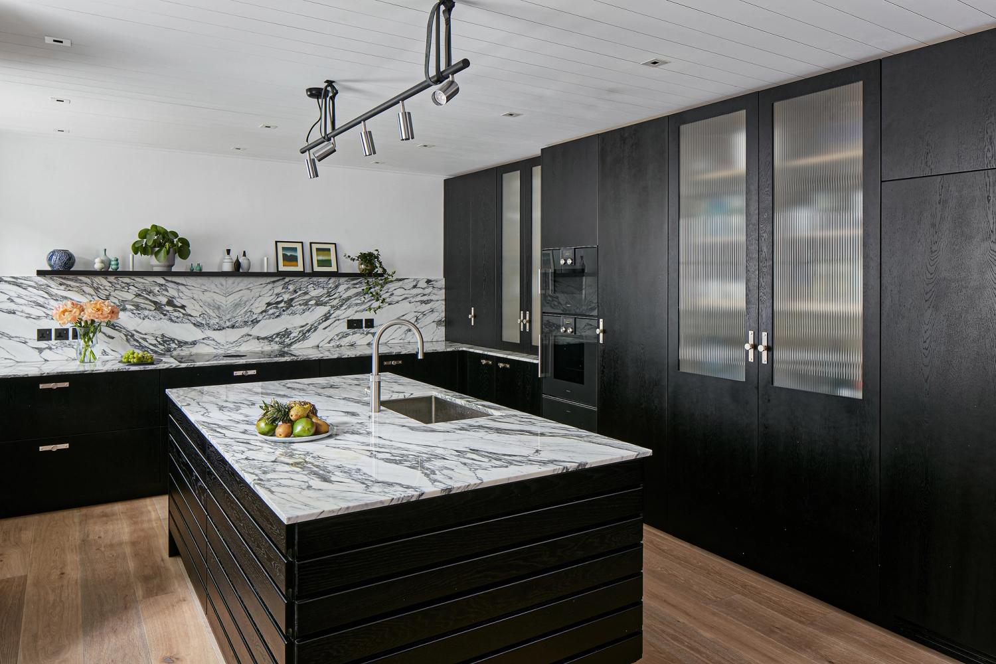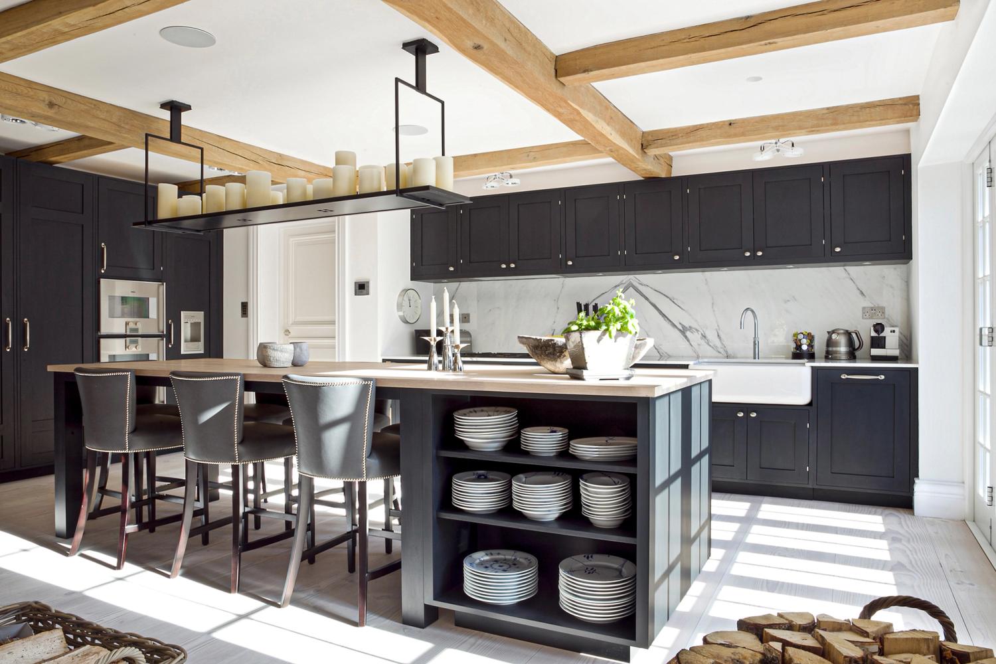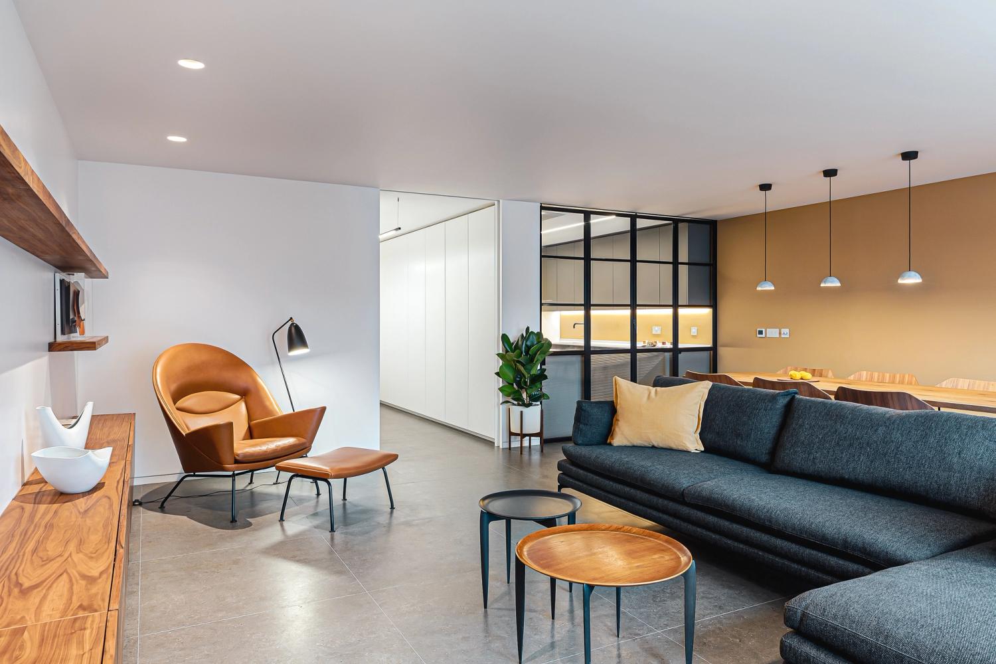SCANDI CHIC
Creating character with a timeless design
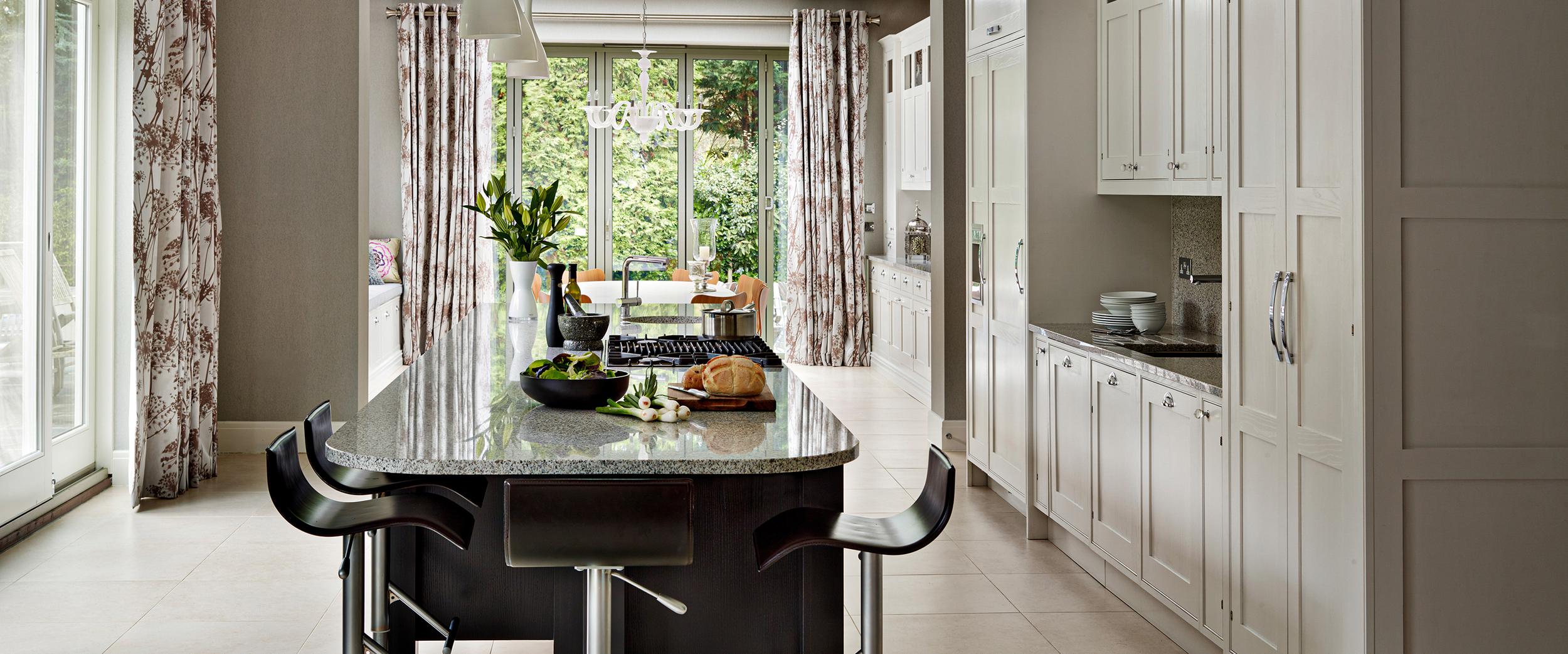
A large house newly built in the leafy suburbs of Surrey was the setting for this impressive kitchen, with bifold doors opening up to a large, abundantly planted garden and swimming pool.
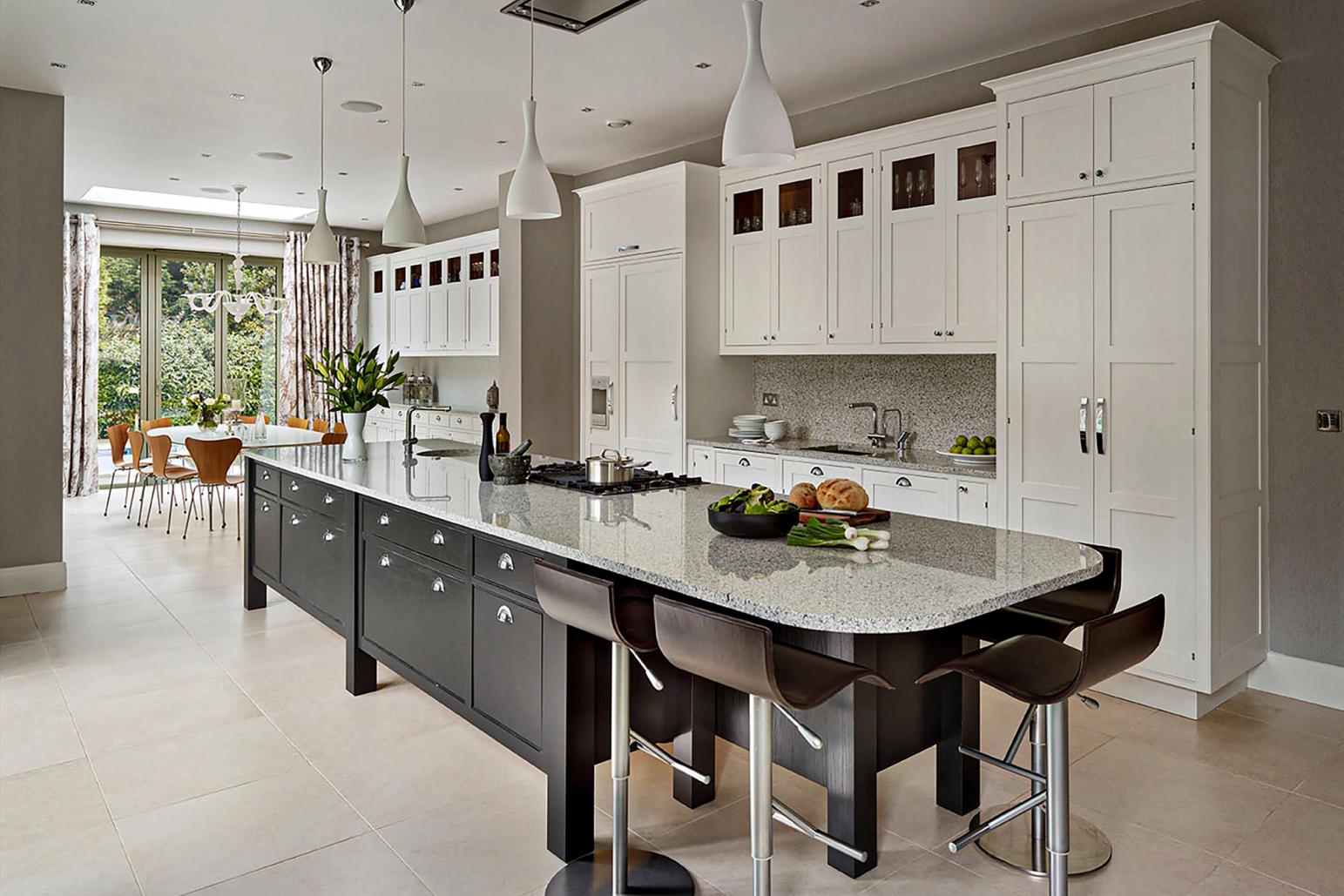
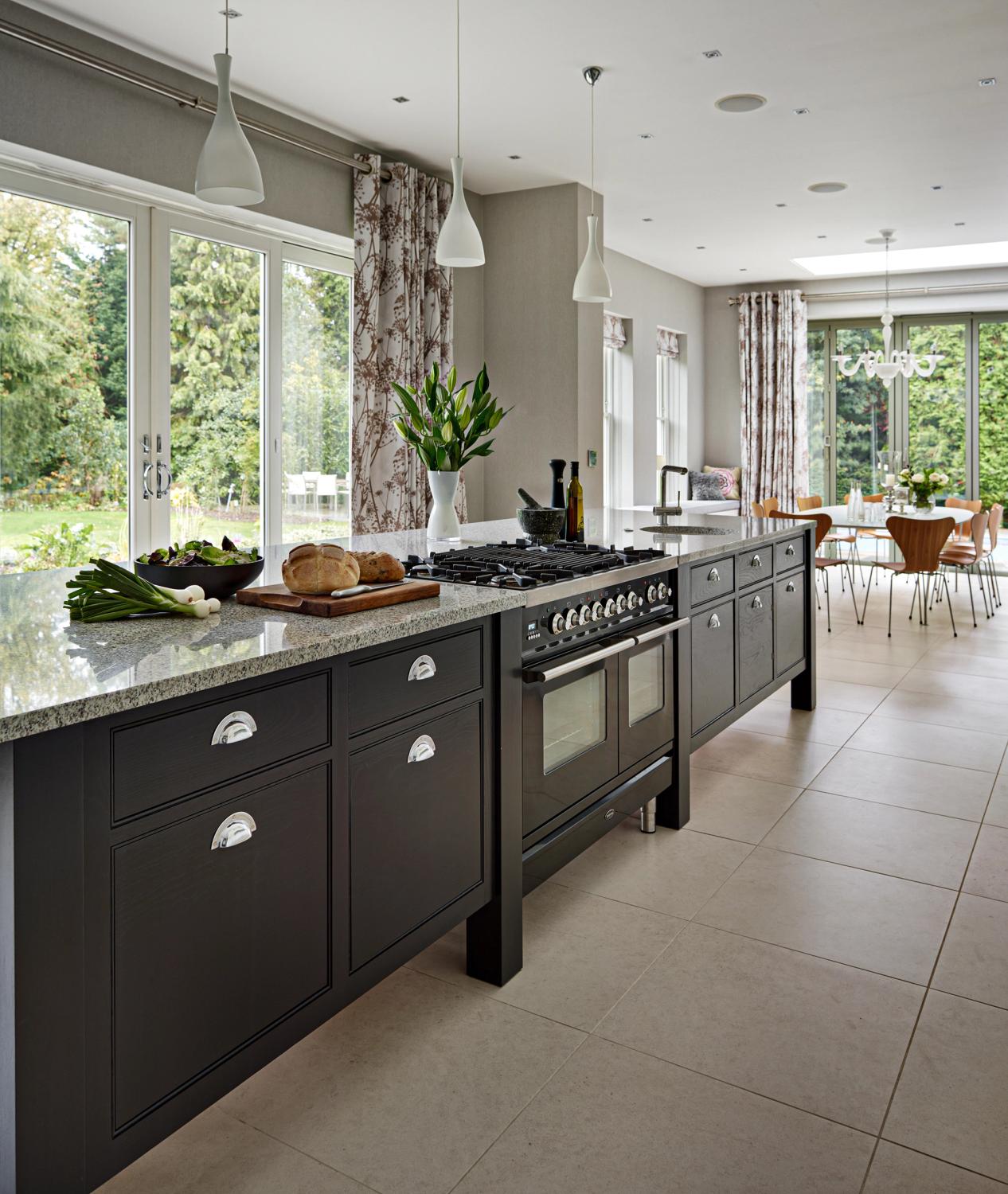
The Brief
The clients wanted cabinetry with classic details - panelling, cornicing, some glass – and for the effect to be more like dining room furniture than a kitchen. They were also keen to have a dresser and a window seat at the far end of the room, where the dining table looks out towards the swimming pool.
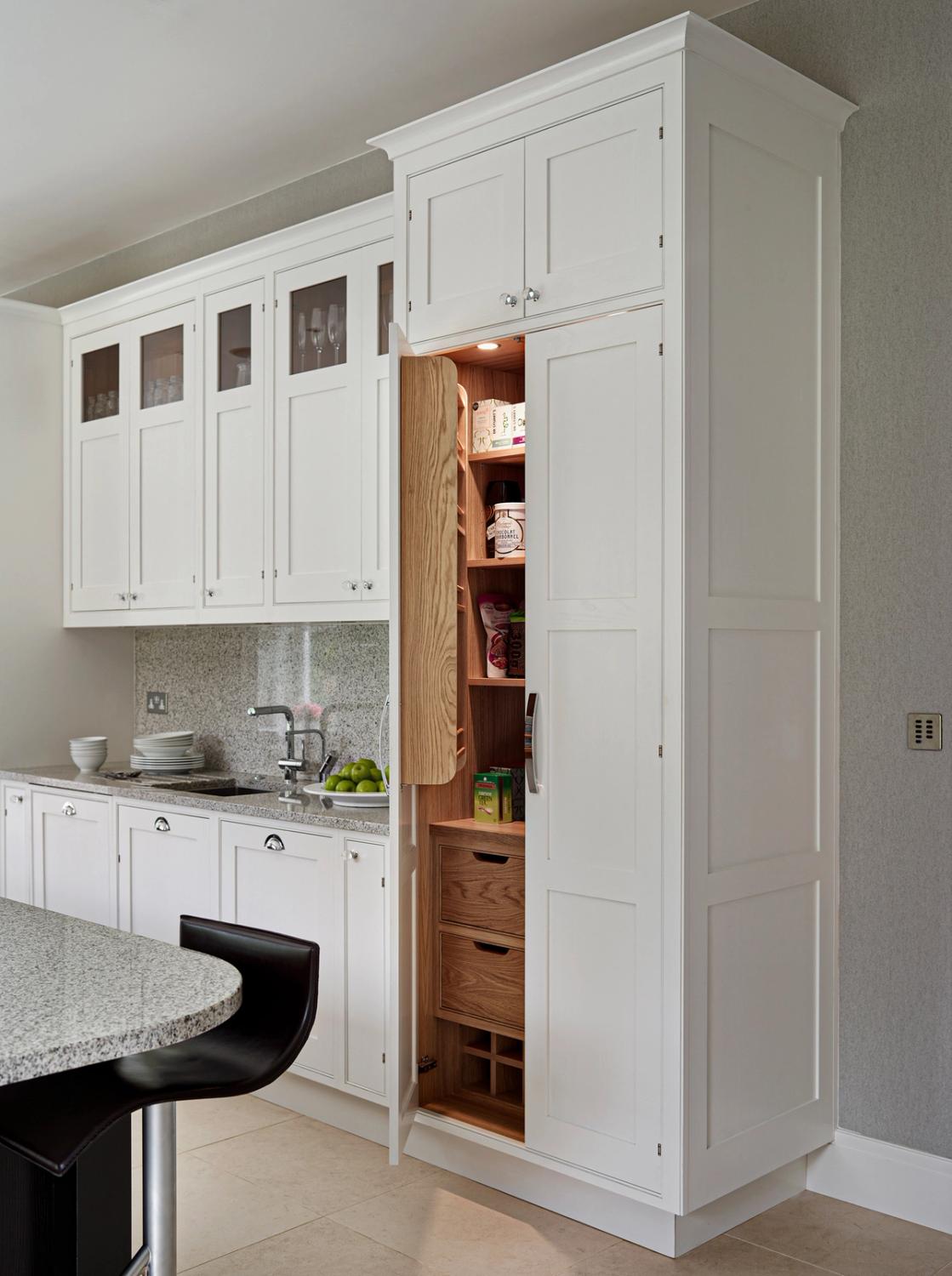
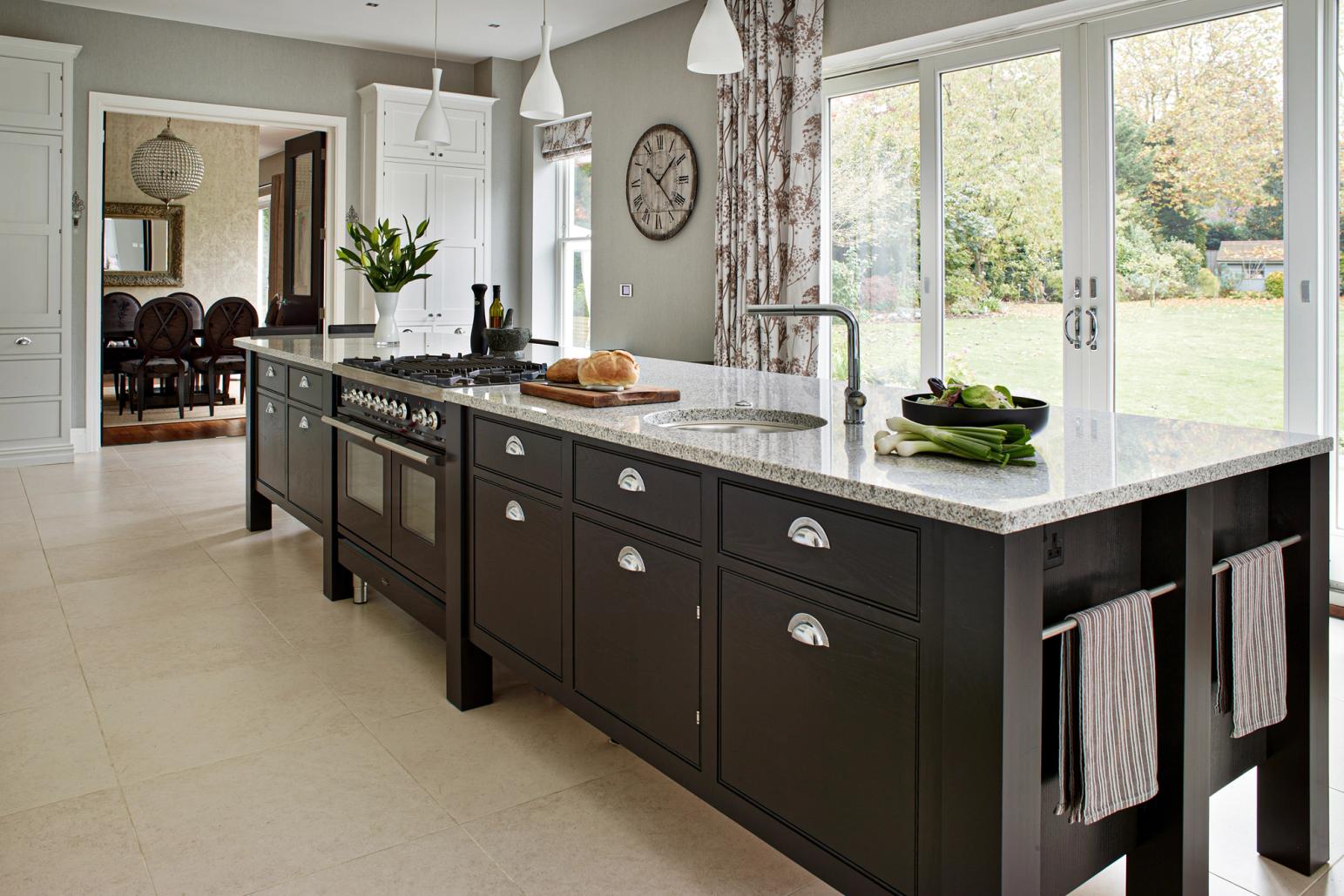
The designer's solution uses cabinetry with beaded Shaker doors and elegant cornicing, and glazing in the overhead cabinets, to create a grand style for the otherwise simply dressed garden room. Thanks to the high ceilings, even with the wall cabinets made tall enough to enclose the ventilation and plumbing for the freezer's integrated ice-maker, there is still plenty of empty wall space above the run, giving it the freestanding furniture appearance that the client wanted, as well as an impressive amount of storage, At 5.4 metres in length, the granite-topped island is equally impressive, with plenty of space for company to sit comfortably at the bullnose-edged bar without getting in the way of operations at the integrated range cooker, hob and circular prep sink that is moulded into the worktop.
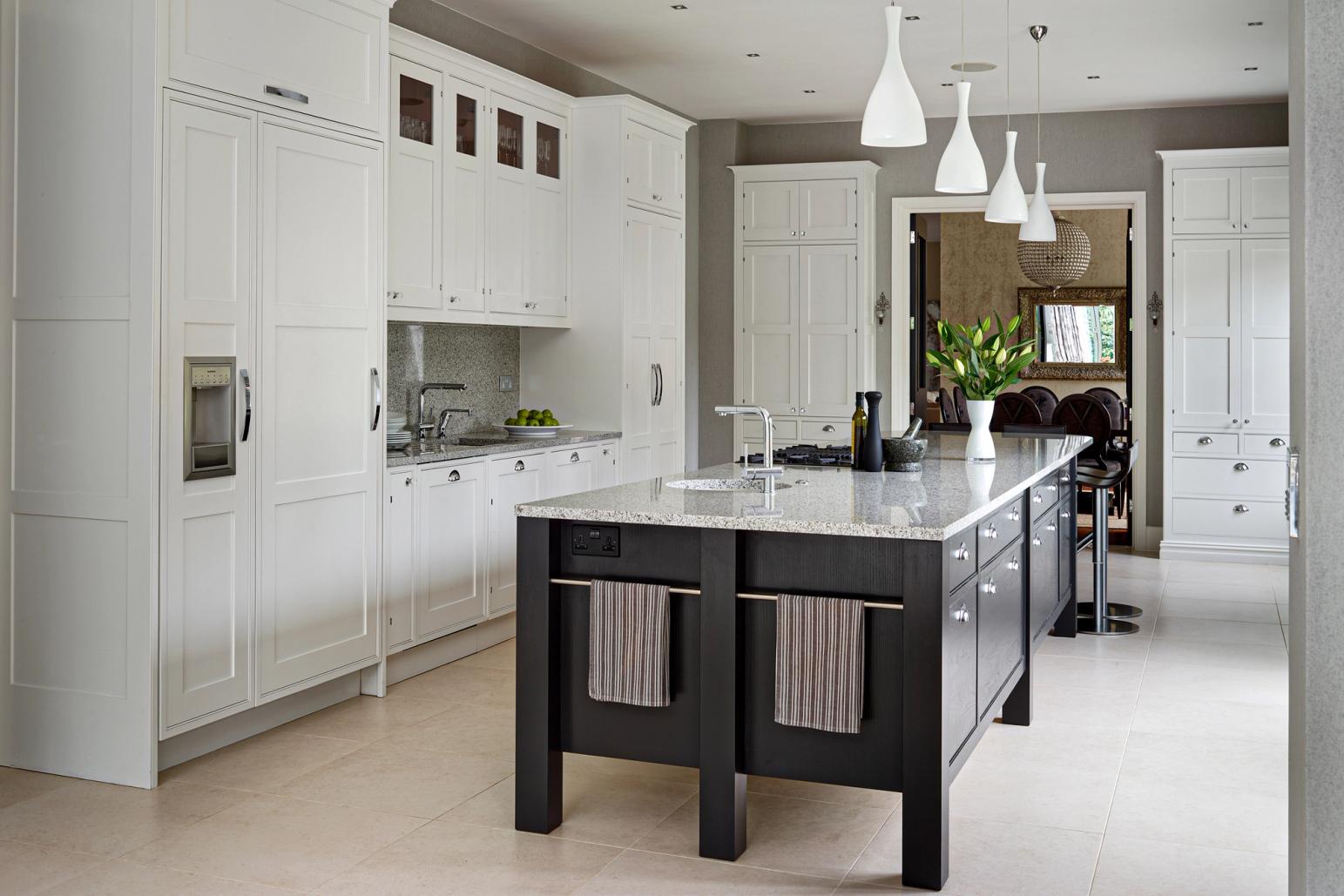
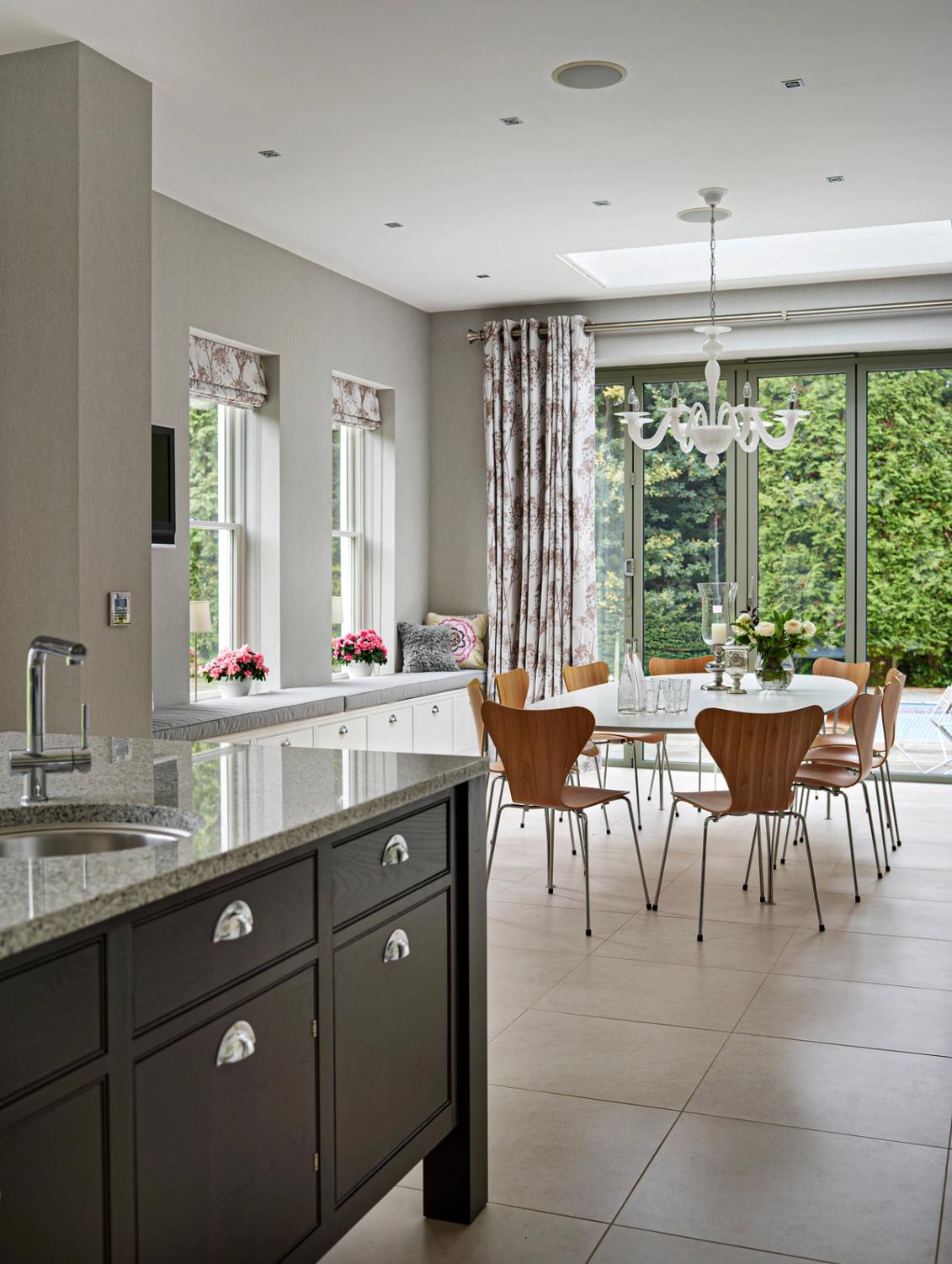
Special Features
Co-ordinated living: the same beaded and part-glazed cabinetry style is used for the built-in dresser and pair of 2.9-metre-tall cabinets that flank the double doorway into the formal dining room.
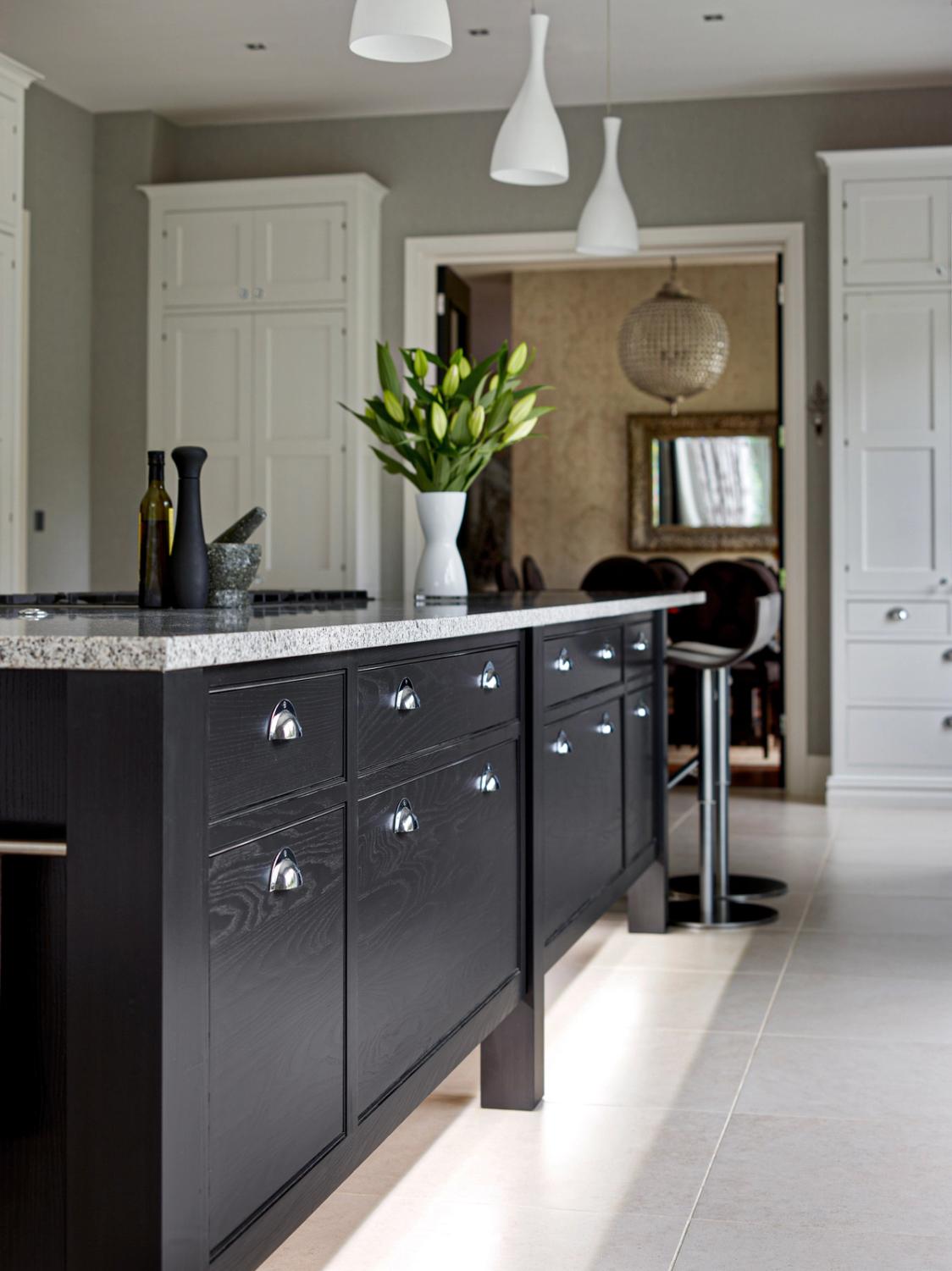
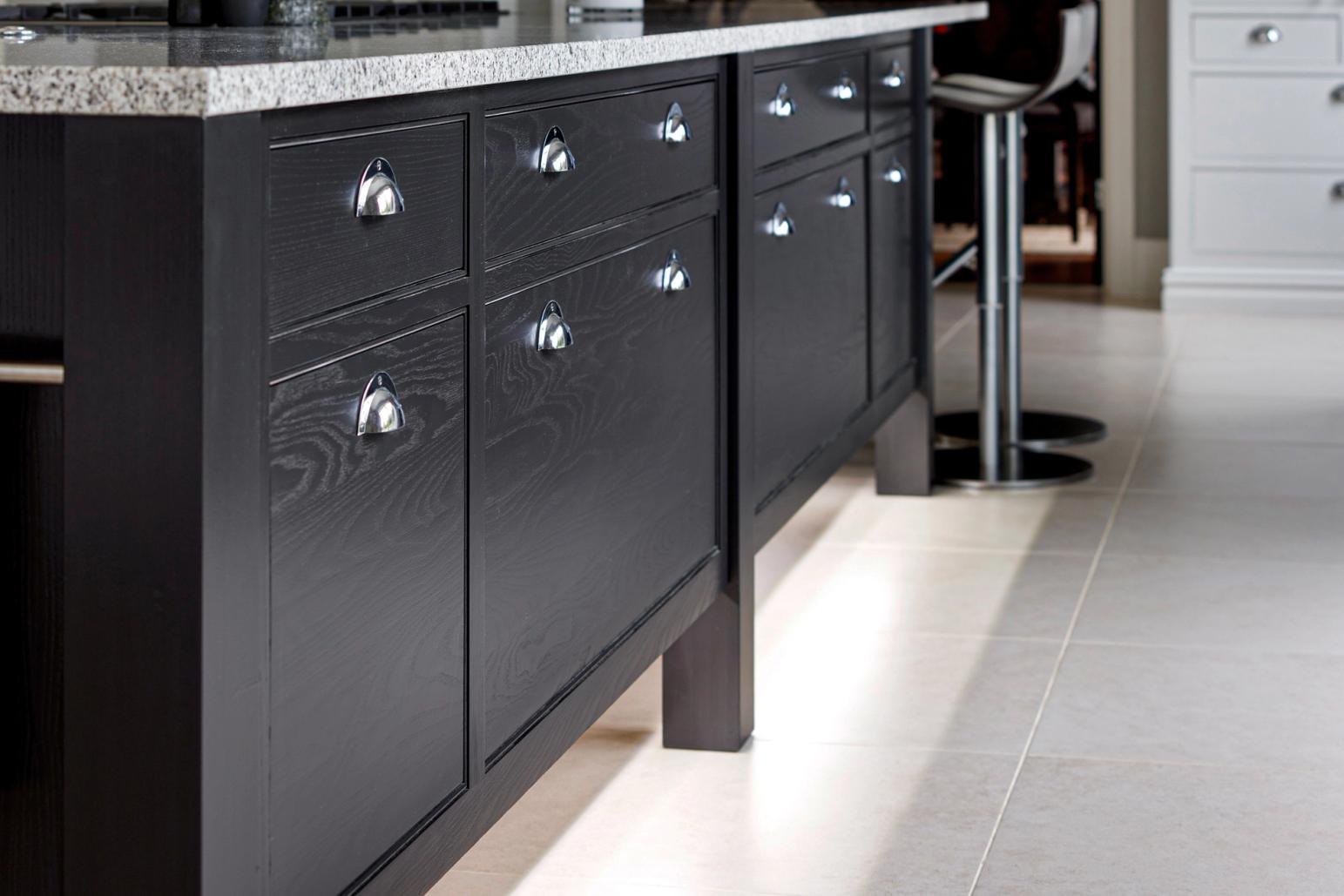
Finishing touches: putting the island on legs helps to make it seem less bulky and domineering within the narrow room, and thus all the more impressive.

Materials & Finishes
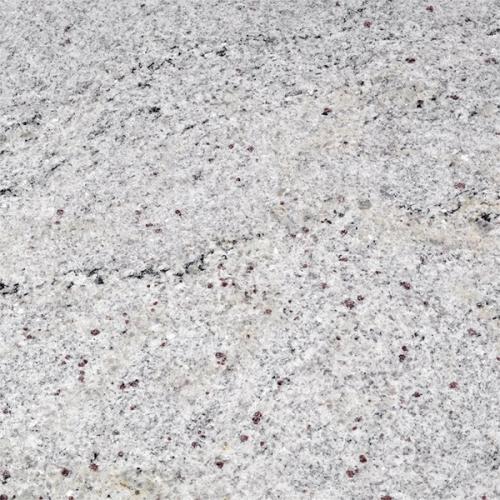 1.
1. 2.
2. 3.
3.- Kashmir White Granite
- Hand Painted Ash in Sola Kitchen's Colour 'Liquorice'
- Hand Painted Ash in 'White'
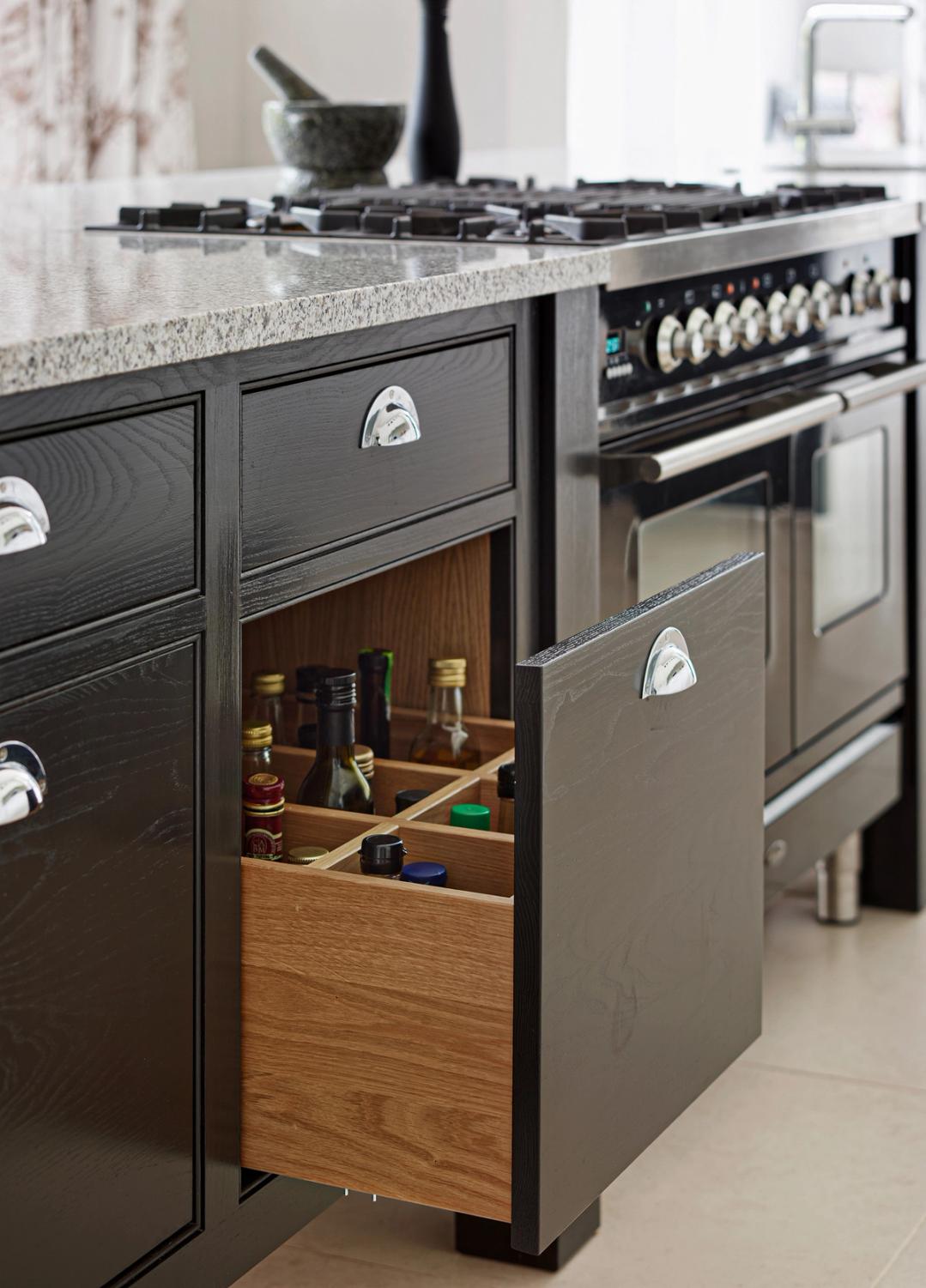
The process
