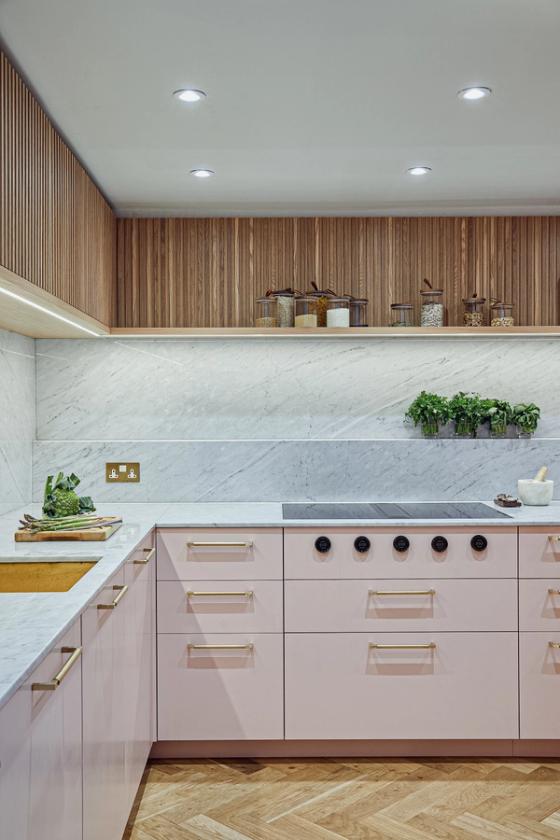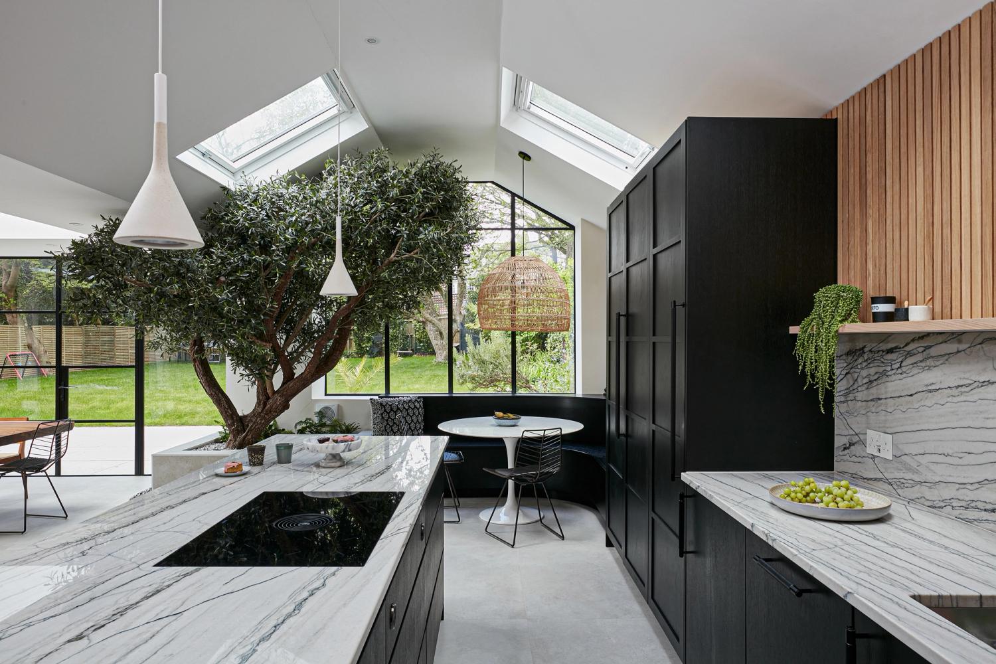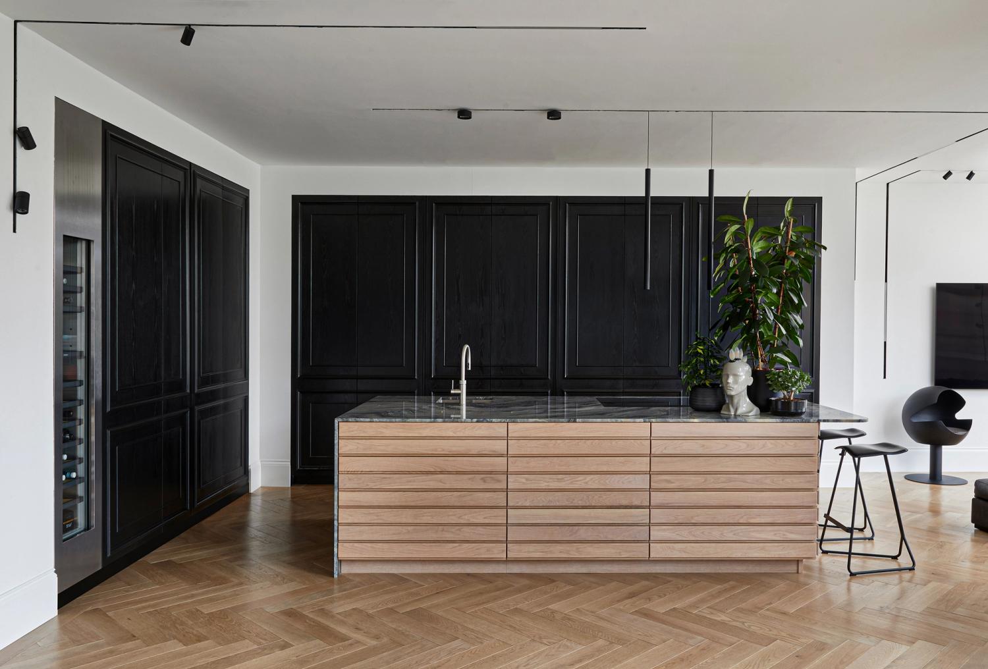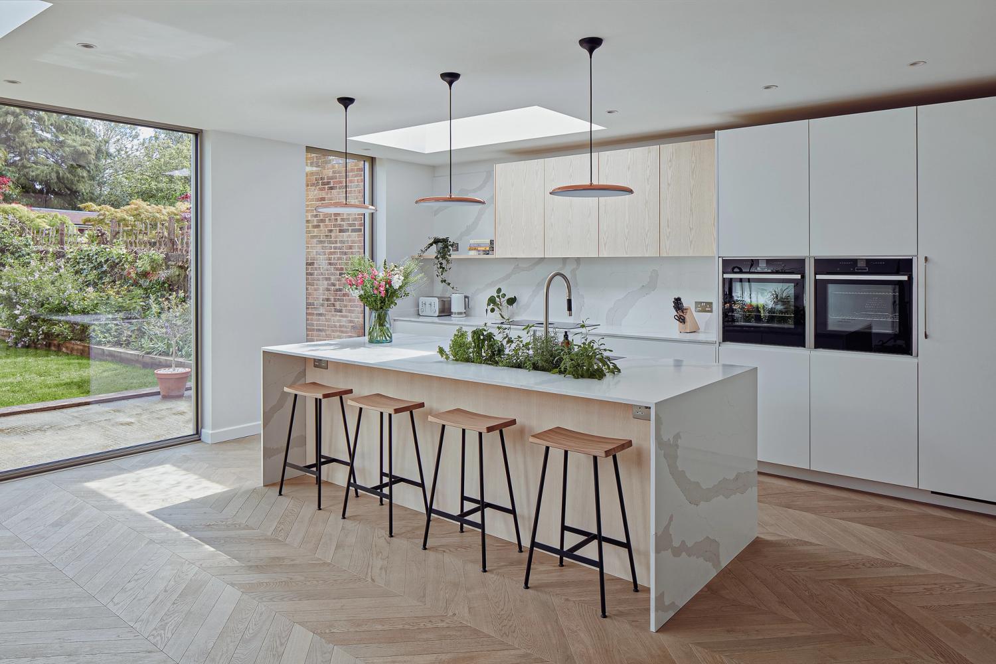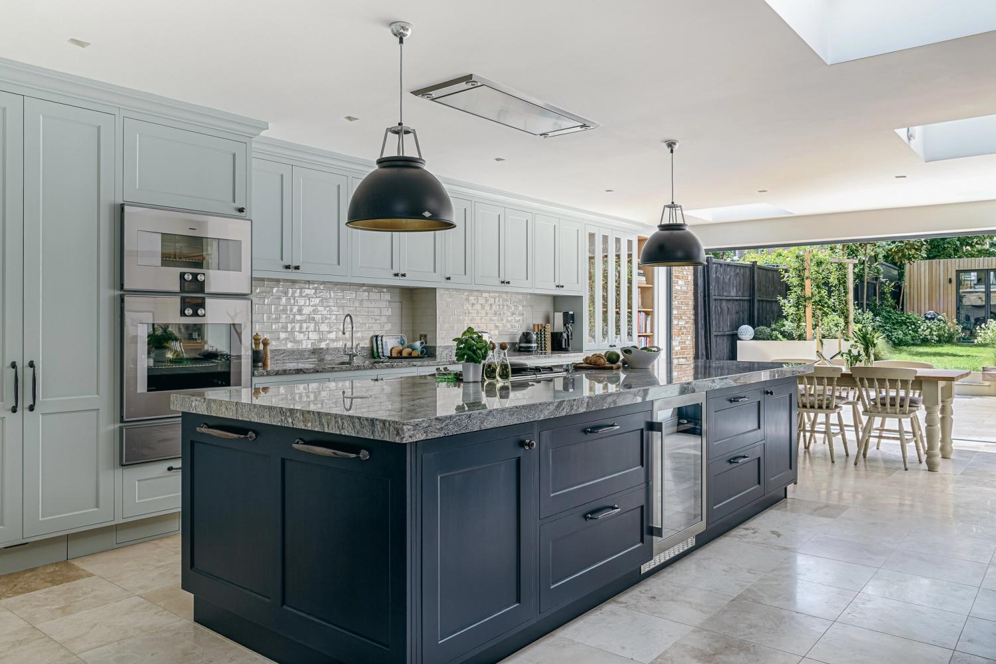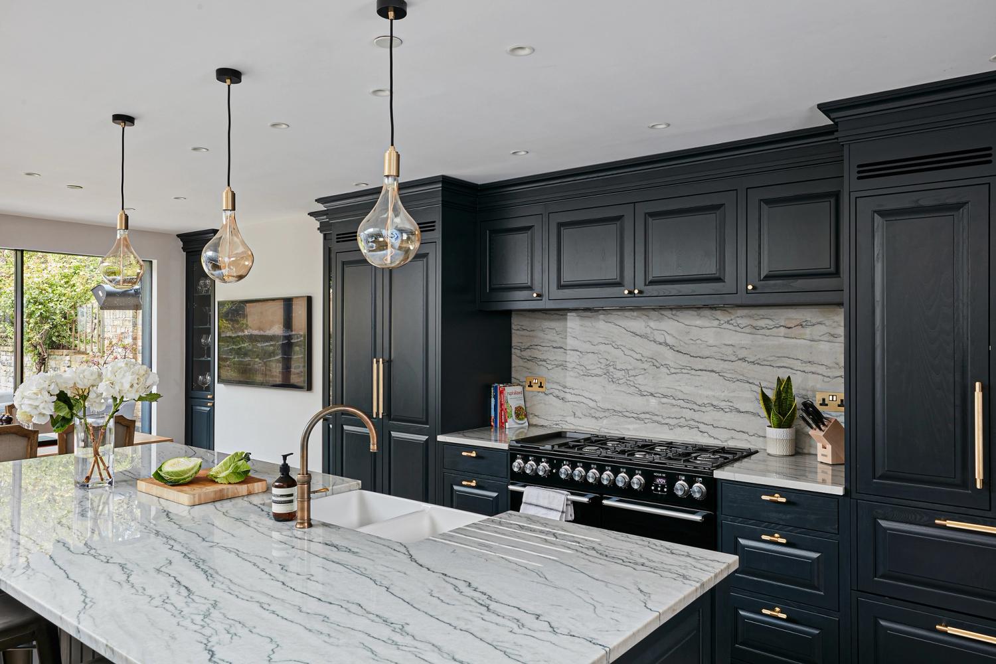PINK HAVEN
When the designer becomes the client
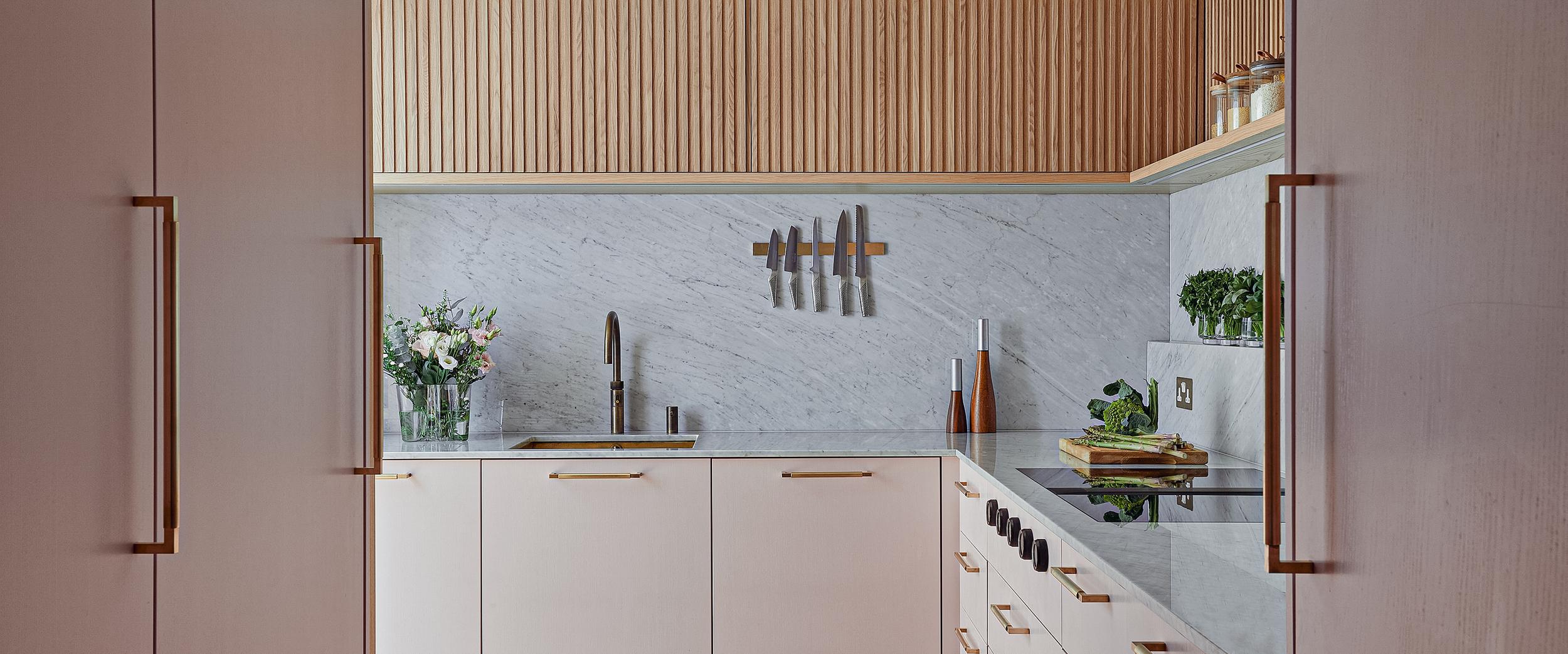
Having recently added an extension to her ground-floor flat within a large Victorian house in south London, Sola Kitchens' founder-owner and managing director, Sofia Bune, now wanted to use her own signature design to transform the kitchen.
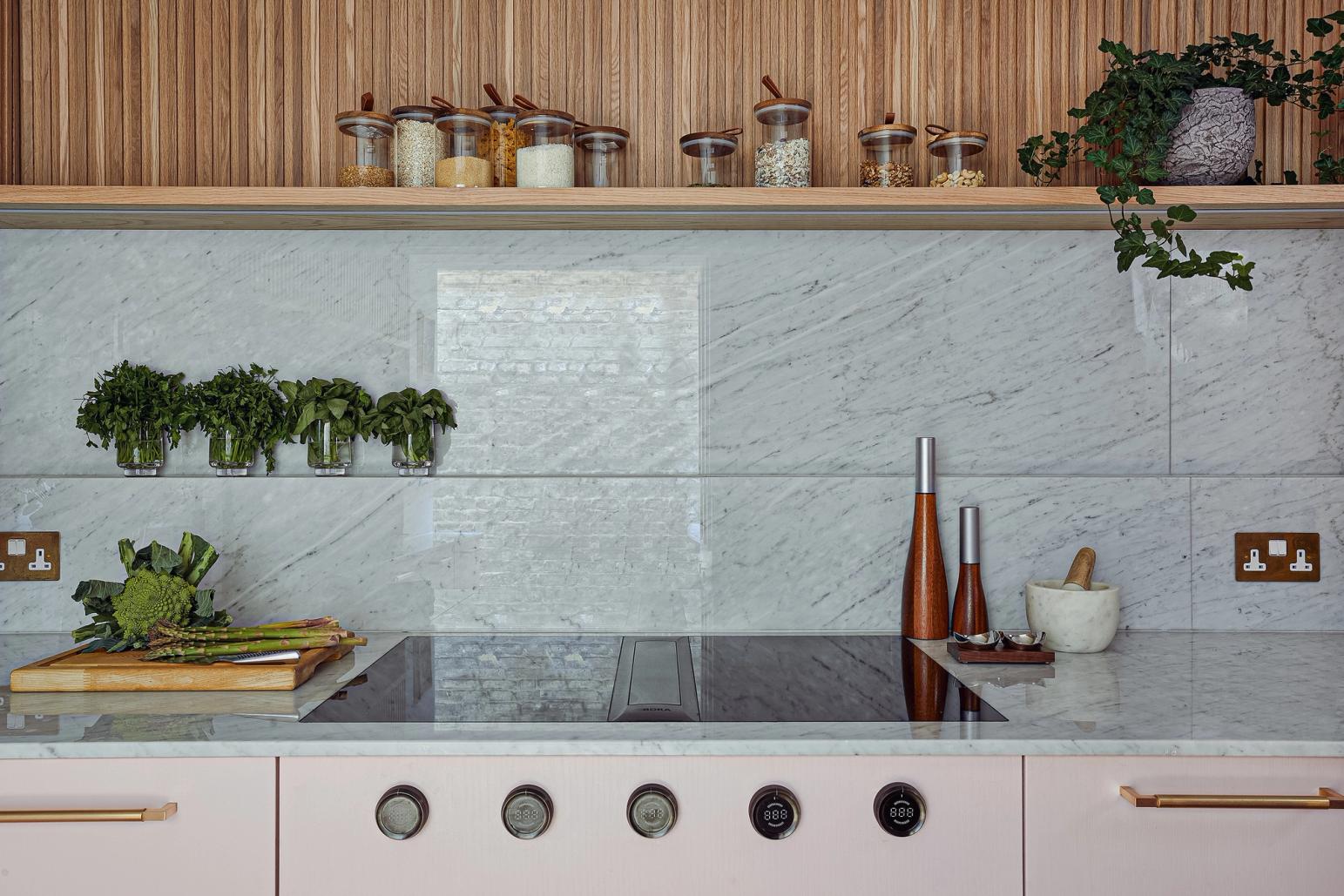
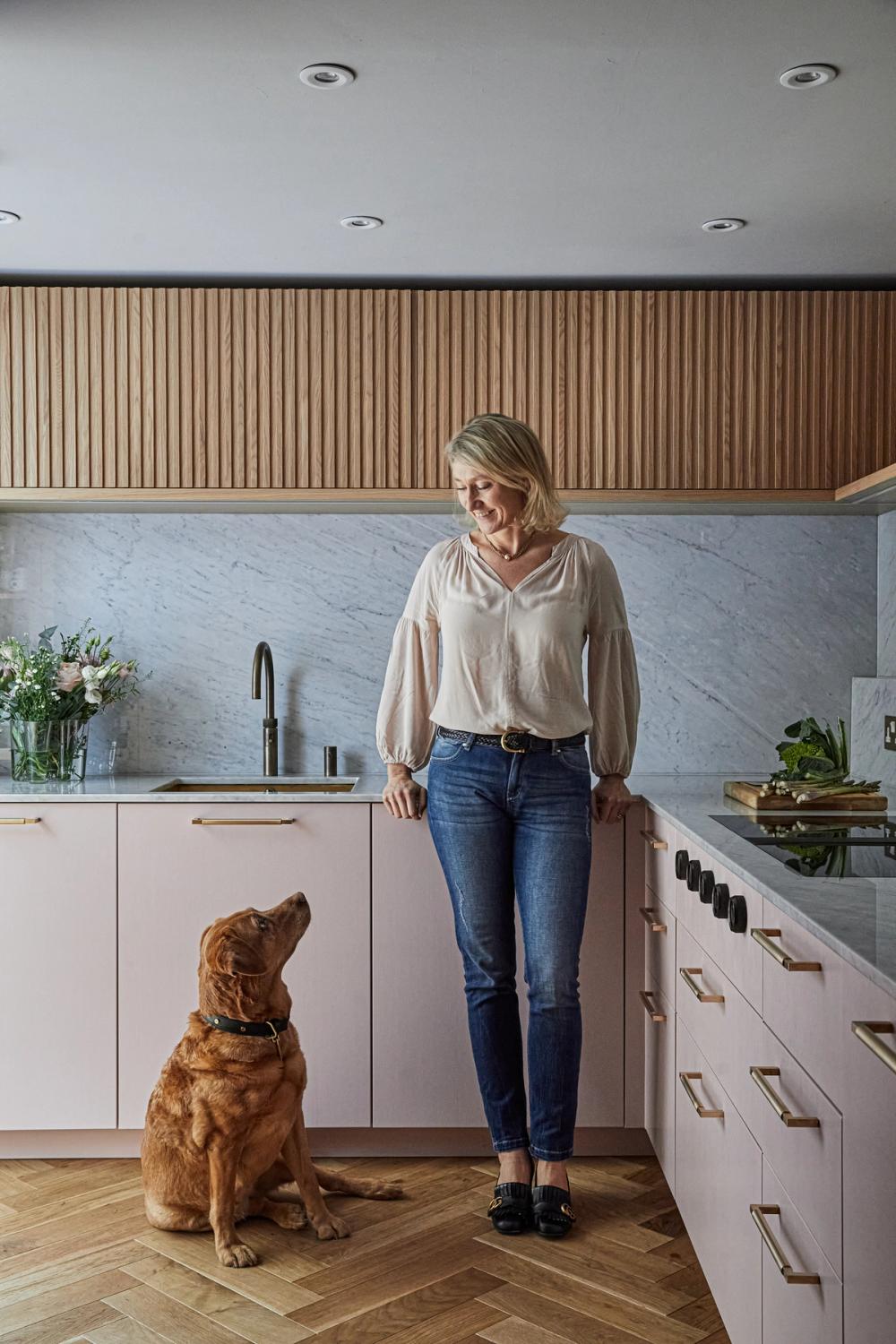
The Brief
Sofia wanted a modern but homely look for her kitchen, with a layout that hides it from the general living area and cabinetry that provides plenty of storage and space to work as she and her husband are both keen cooks. The windowless room is situated in the middle of the ground floor, between the front door and bedrooms on one side and the living room on the other, so the route through it needed to be straightforward and away from the walls so these could be used for cabinetry, and the design needed to feel light and open, look stunning and be easy to keep free of clutter. Instead of a hob with an overhead extractor hood, Sofia planned to have a Bora with a downdraft extraction system, a 90cm Gaggenau fridge-freezer, and with nowhere to dry clothes without turning her home into a laundry, a drying cabinet was also on the non-negotiable list of essential appliances. Last but not least, Sofia was determined the colour and materials palette would comprise pink, white, oak, and brass.
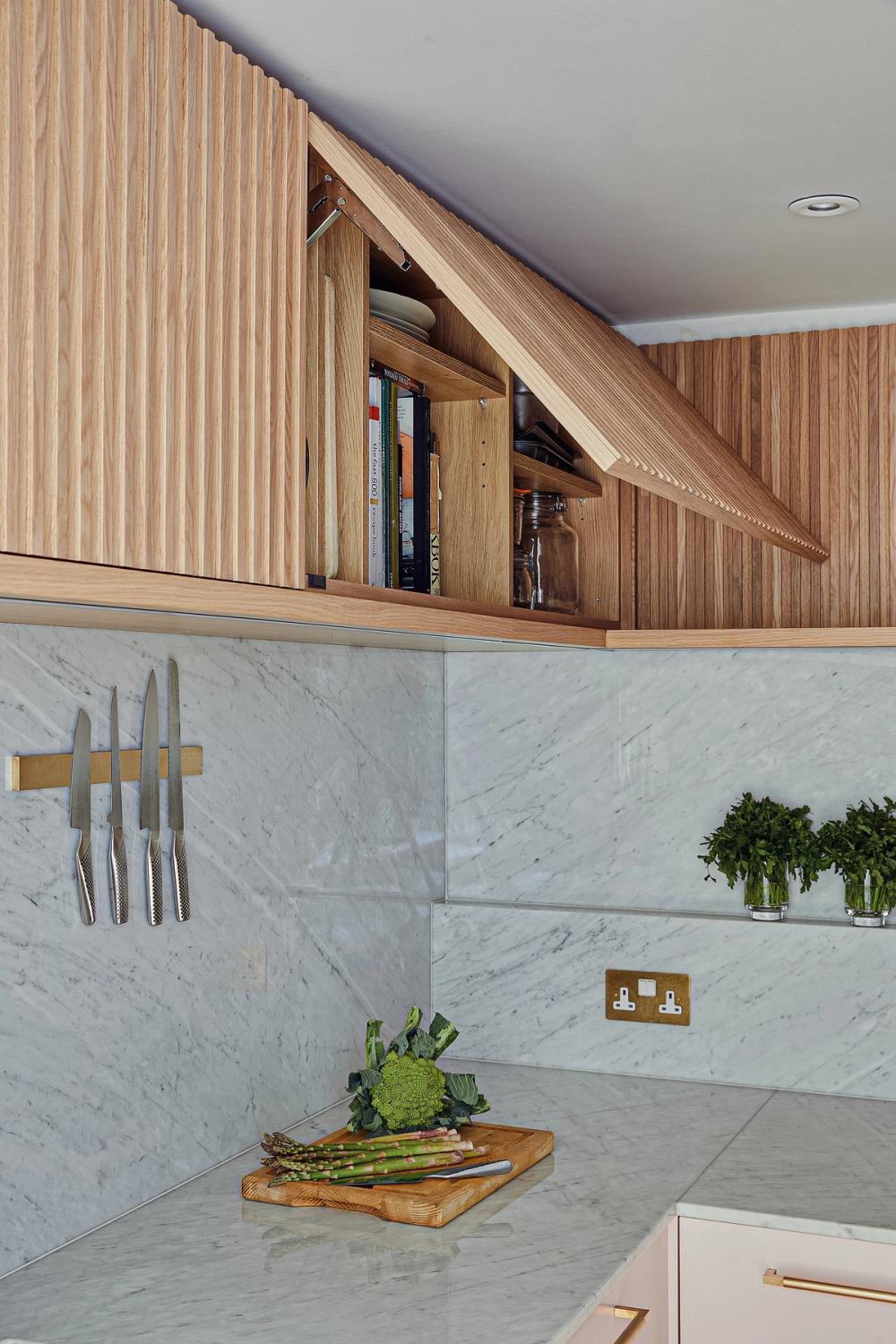
On reflection, with so many different designs and ideas, when asked whether I'm happy with the final result, I say: It’s made a huge difference to how we use the space. I love the colour; I love the look. I’m one happy client!
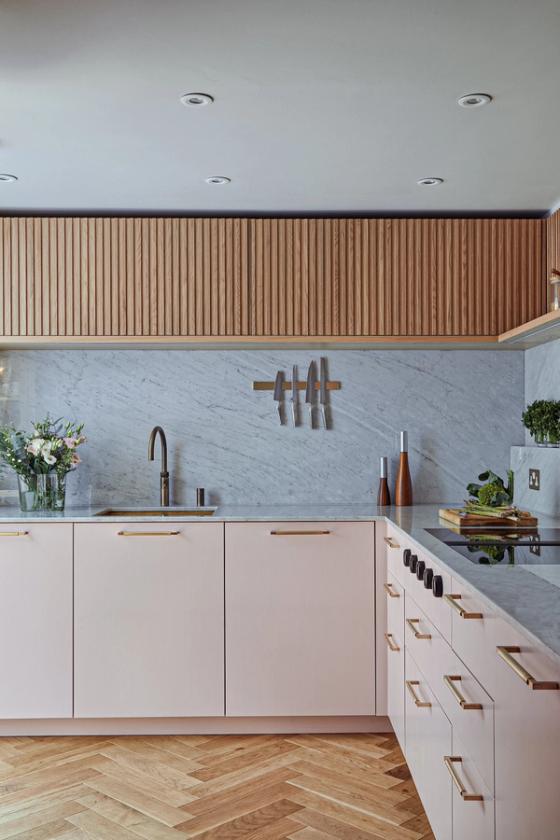
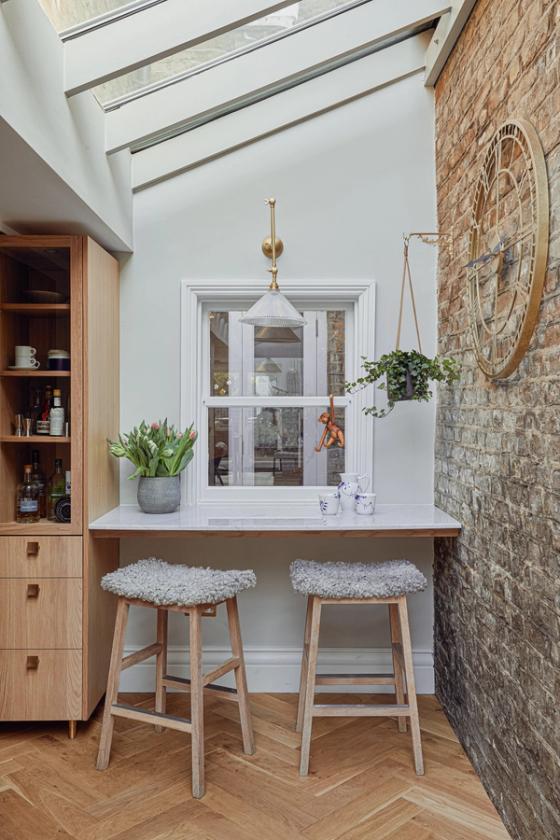
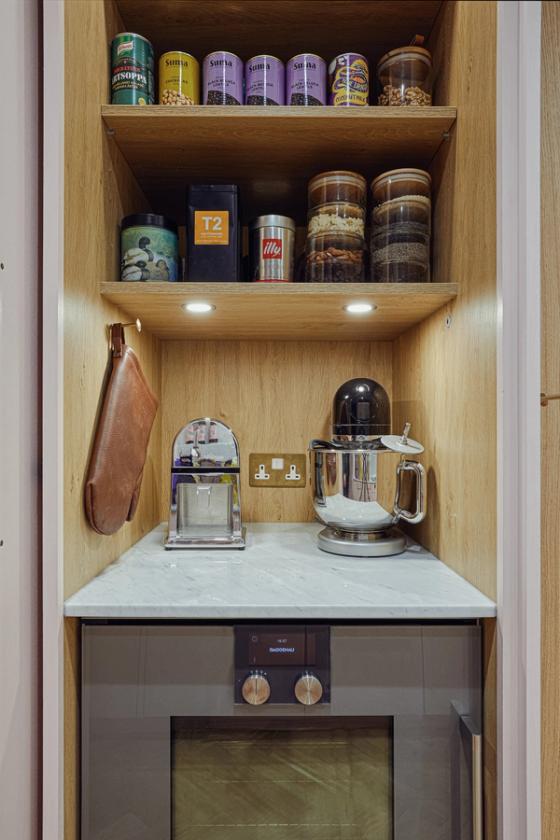
Sofia's design solution included filling one of two doorways into the kitchen so that all the cabinetry she wanted could be run along the walls on both sides of the L-shaped room. To create the sleek modern look, flat-fronted cabinetry is used for the tall and base cabinets, with a bank of white-pigmented slatted oak Skog cabinets, one of Sola Kitchens' signature styles, mounted on the wall above the sink for a homely finish. Instead of putting another bank of cabinets above the hob, which would have made the room feel overly full, Skog panels line that wall instead, with a wooden shelf for decorative display. At the same time, a classic, black-veined Carrara marble worktop and brass bar handles by Joseph Giles pull the scheme together. The fridge, freezer, boiler, and clothes dryer are all integrated within the tall cabinets by the door, as is a pantry with a difference. As one drawer had already been sacrificed below the Bora hob, to accommodate its downdraft extraction system, Sofia wanted to keep the second drawer and so put the Gaggenau oven inside the pantry instead. Adding a pocket door to the cabinet means she can leave it open to ventilate when the oven is in use. Cookery utensils are stored in the wall cabinets and glassware and crockery in the glass-fronted dresser, alongside which Sofia has put a bar-stool-height piece of white-pigmented oak, for drinks and light meals or for guests to perch beside while she and her husband cook.
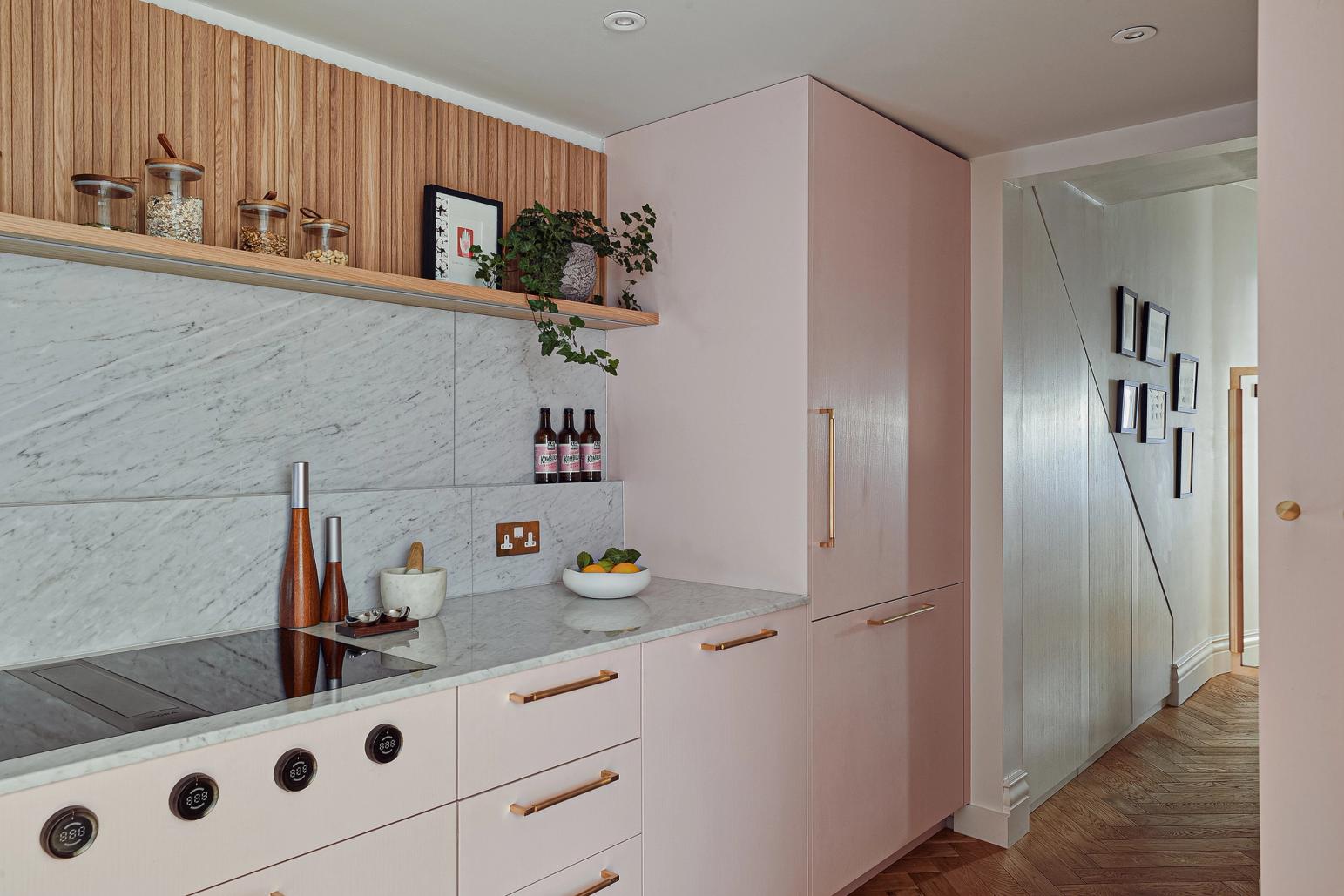
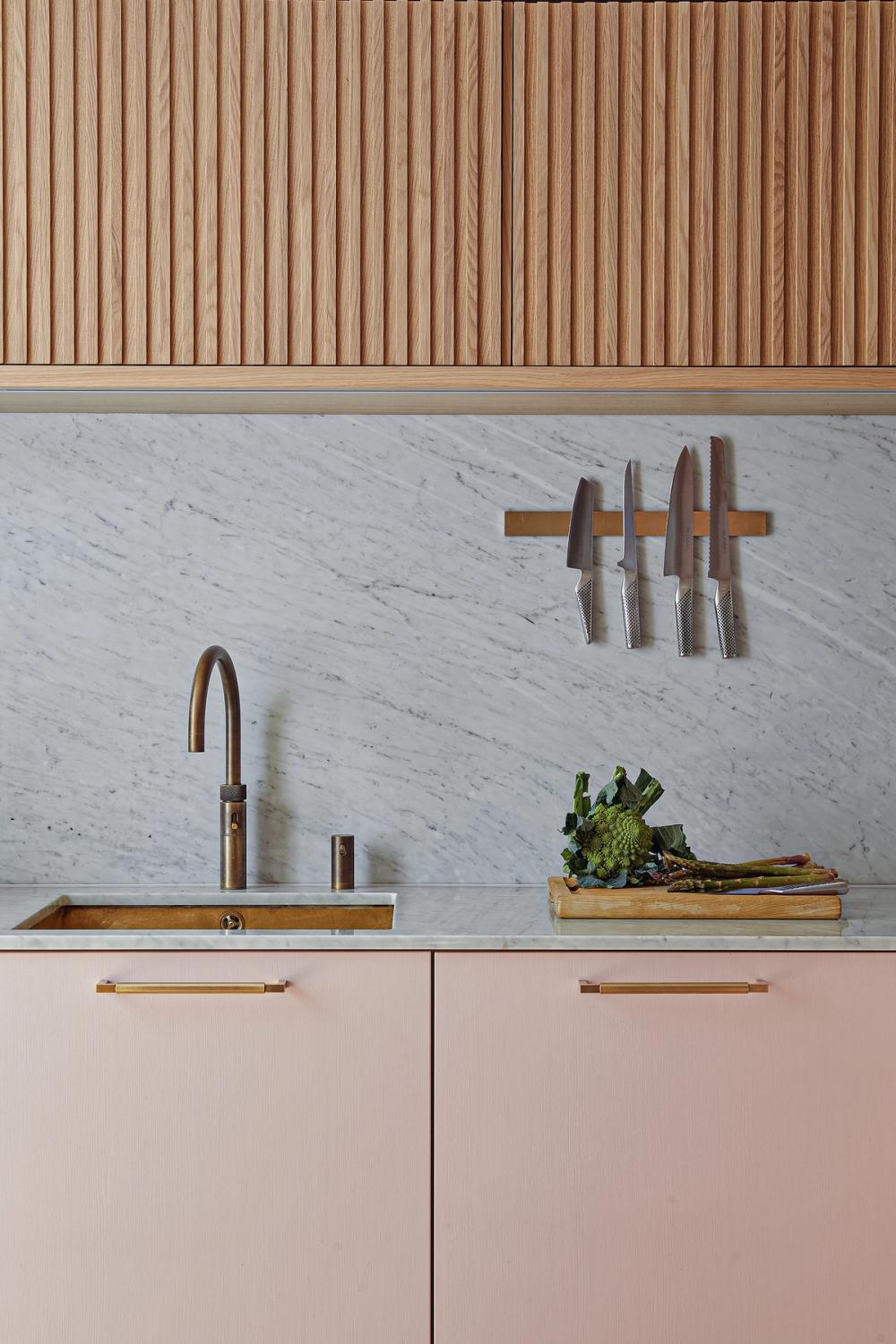
Special Features
Pretty in pink: Sofia has used Little Green's Confetti, a muted, chalky pink paint colour, for the cabinetry, and the painting was done by hand, on-site, which means the colour can be easily changed if she and her husband get bored of it and want to try a blue or a green hue at a later date.
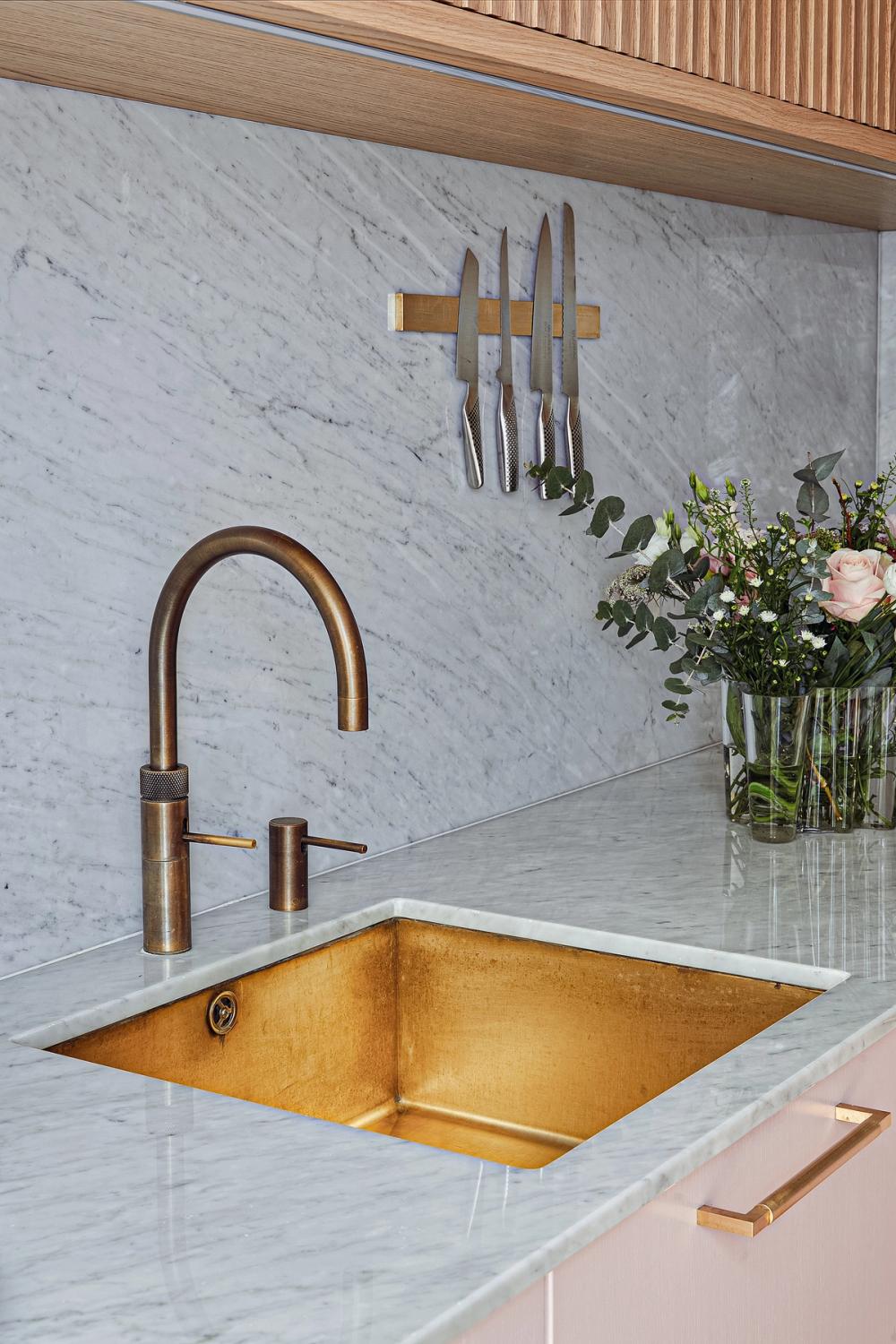
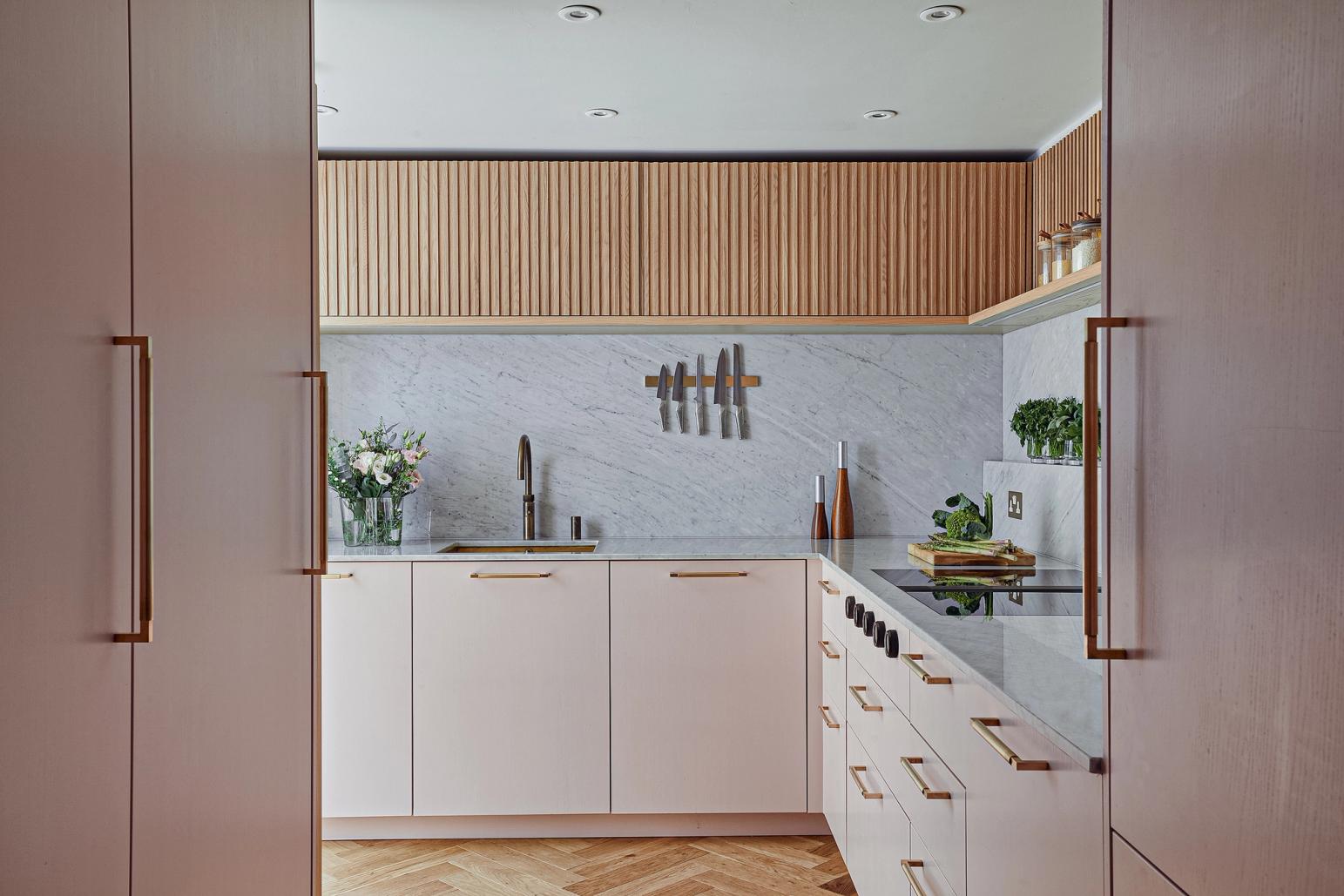
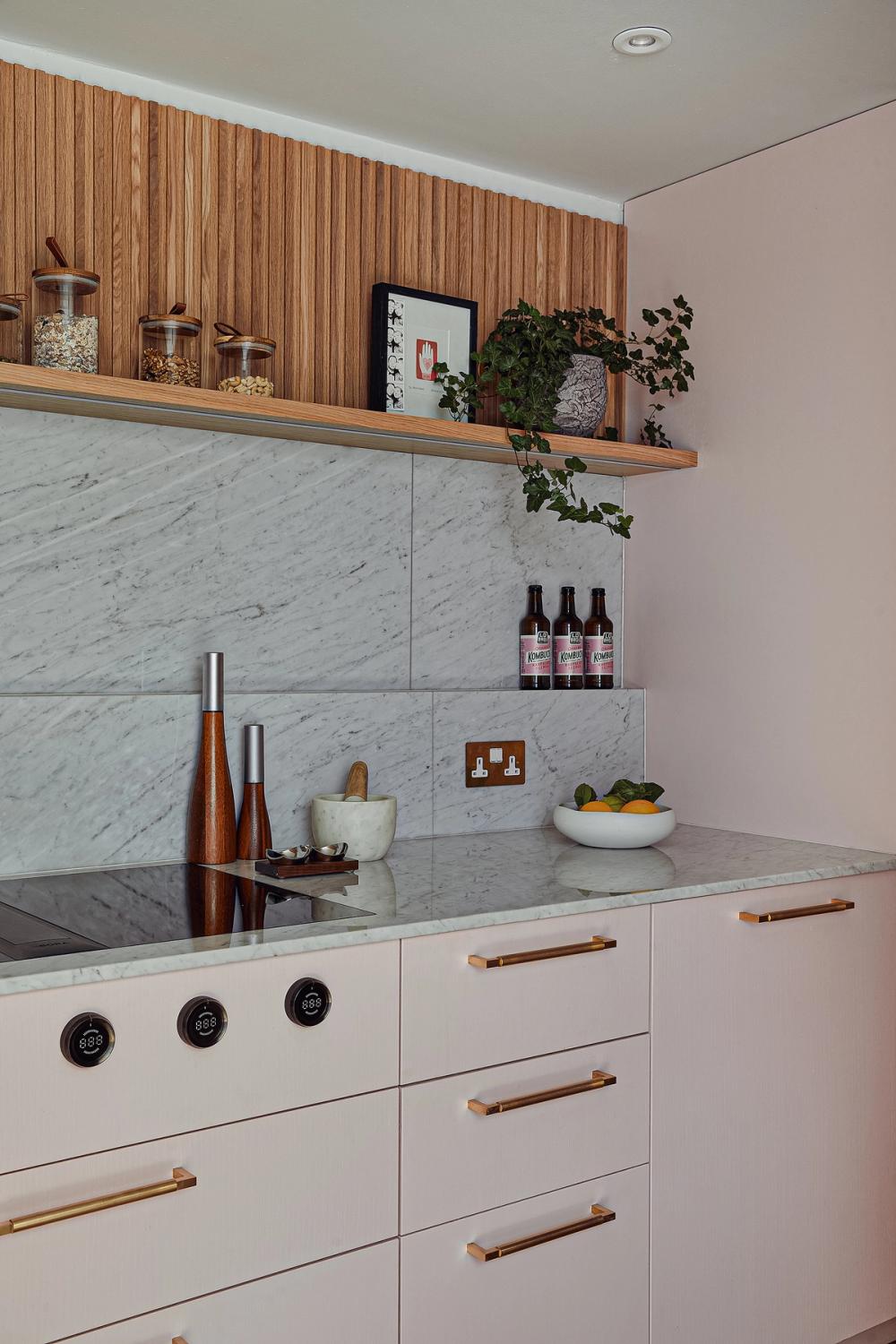
Bespoke storage: a small collapsible step ladder so Sofia can reach the top shelves and cabinets was designed to be easily pulled out from underneath one of the base cabinets. Further storage space has been hidden within the wall of the corridor leading into the kitchen, with push-to-open doors and oak-lined interiors.
Finishing touch: to make the overall finish of the kitchen look and feel as smooth as possible, the tops of all the base cabinetry are built flush with the edge of the worktop and the fronts of the tall cabinets.
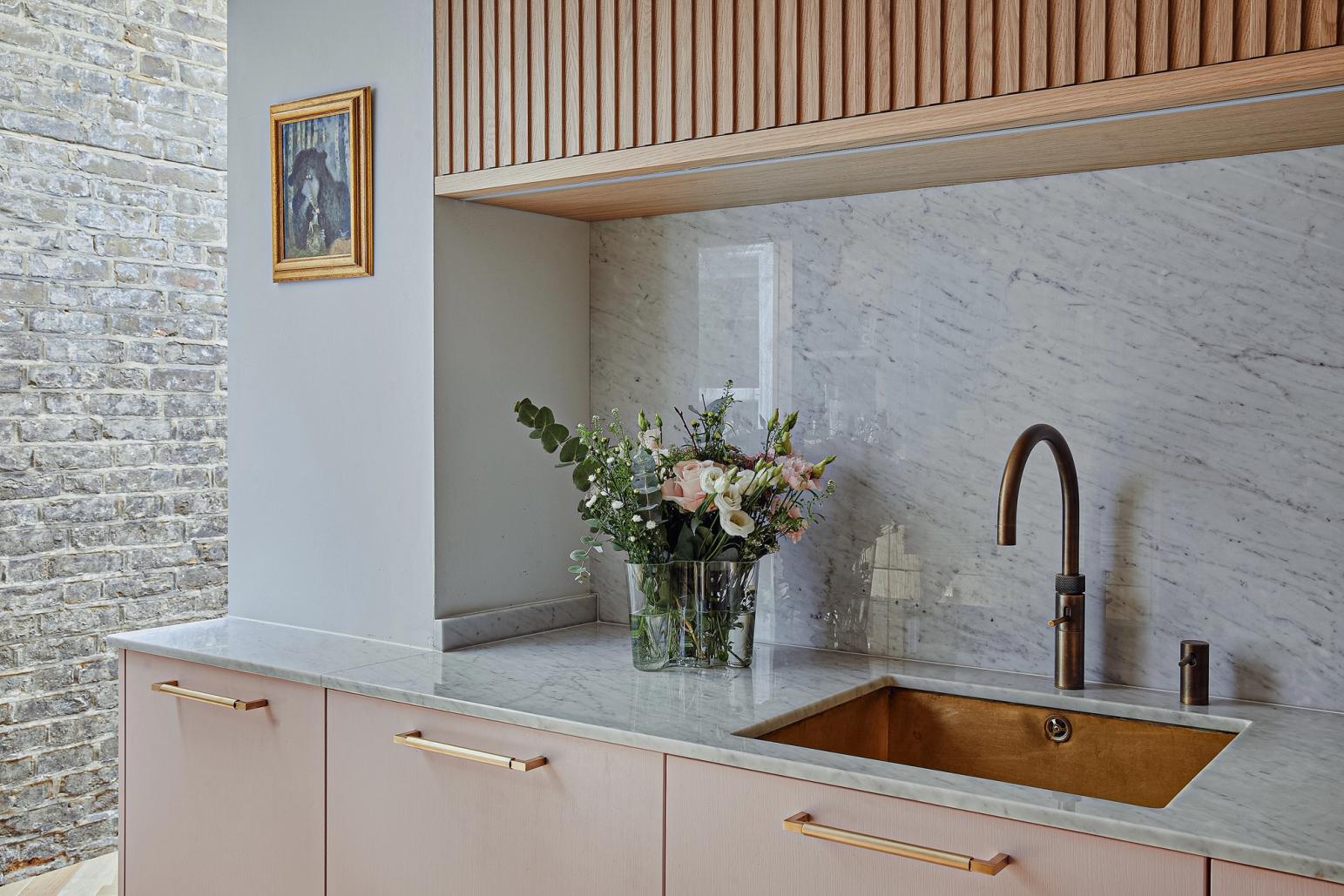

Materials & Finishes
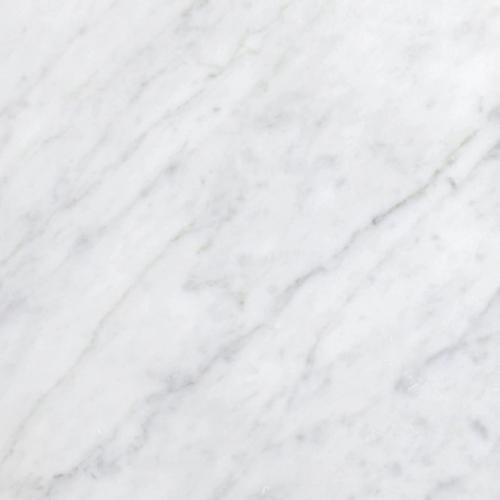 1.
1.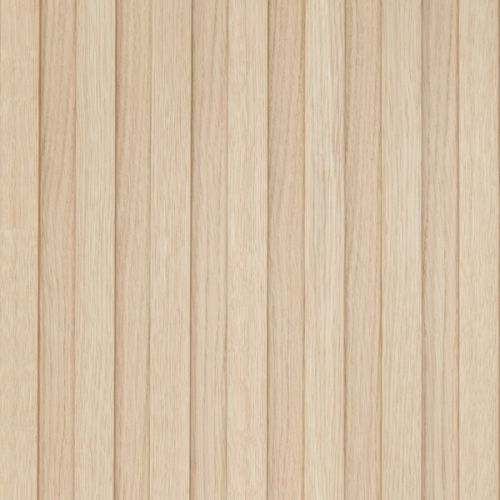 2.
2. 3.
3.- Carrara Marble
- White Pigmented Oak - Skog
- Hand Painted Ash In The Little Greene 'Confetti'
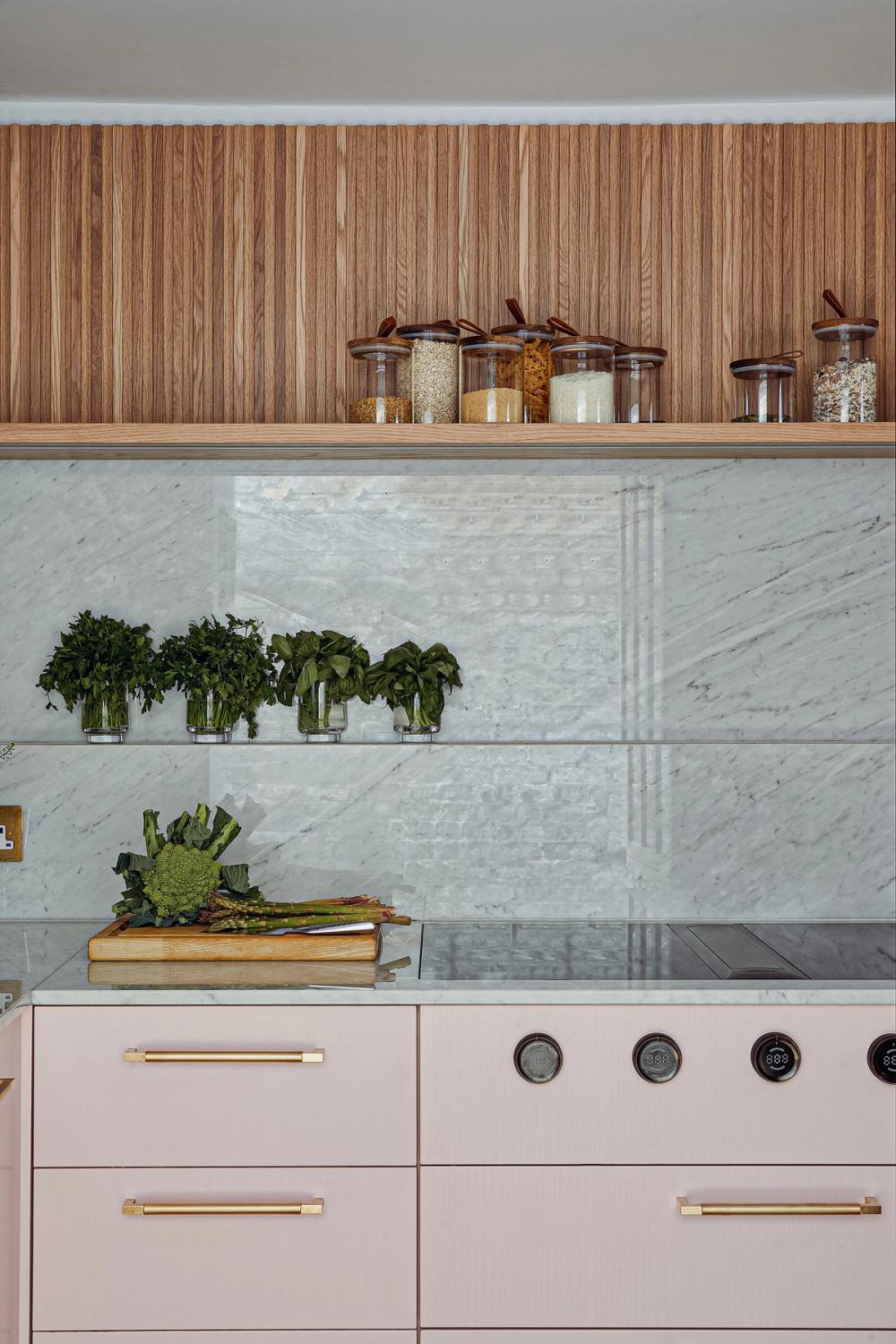
The process
