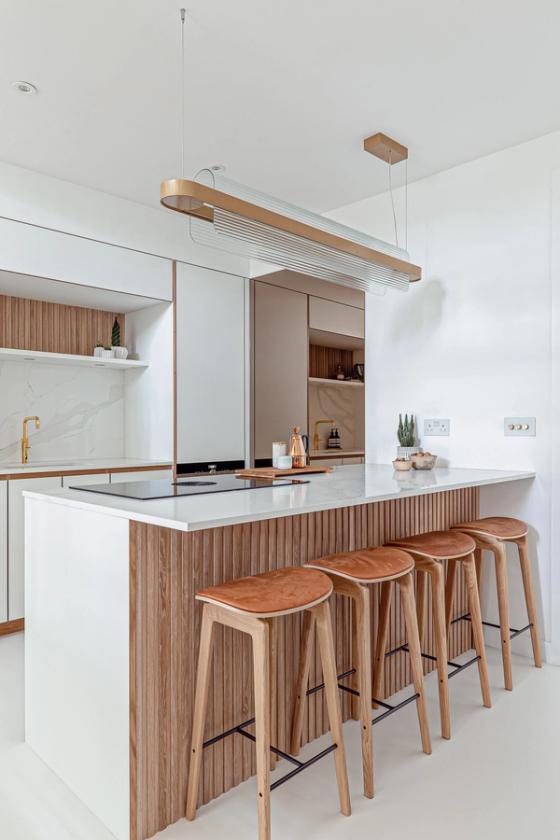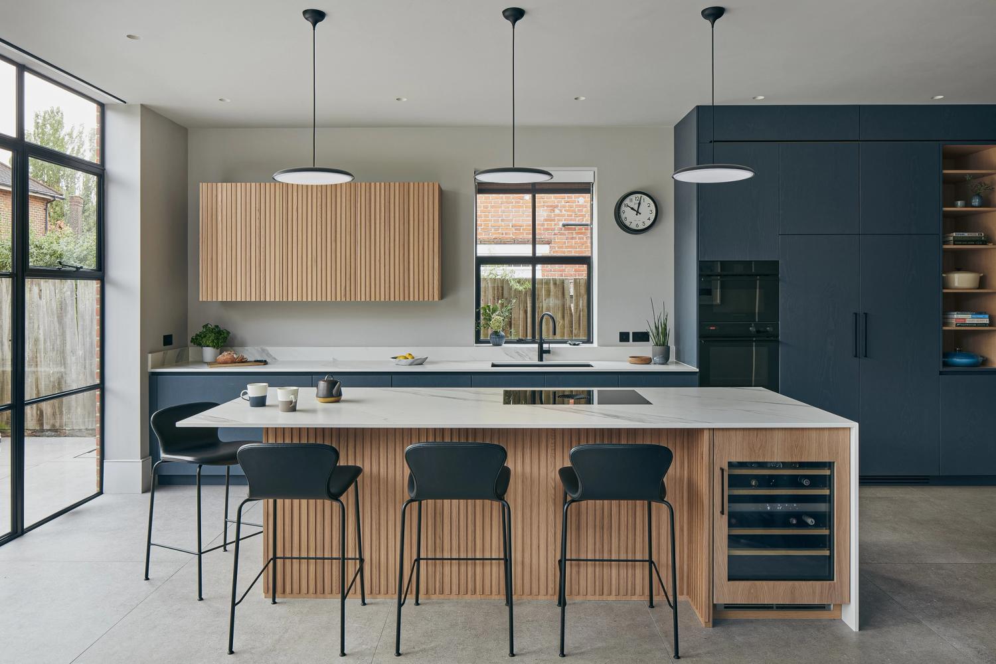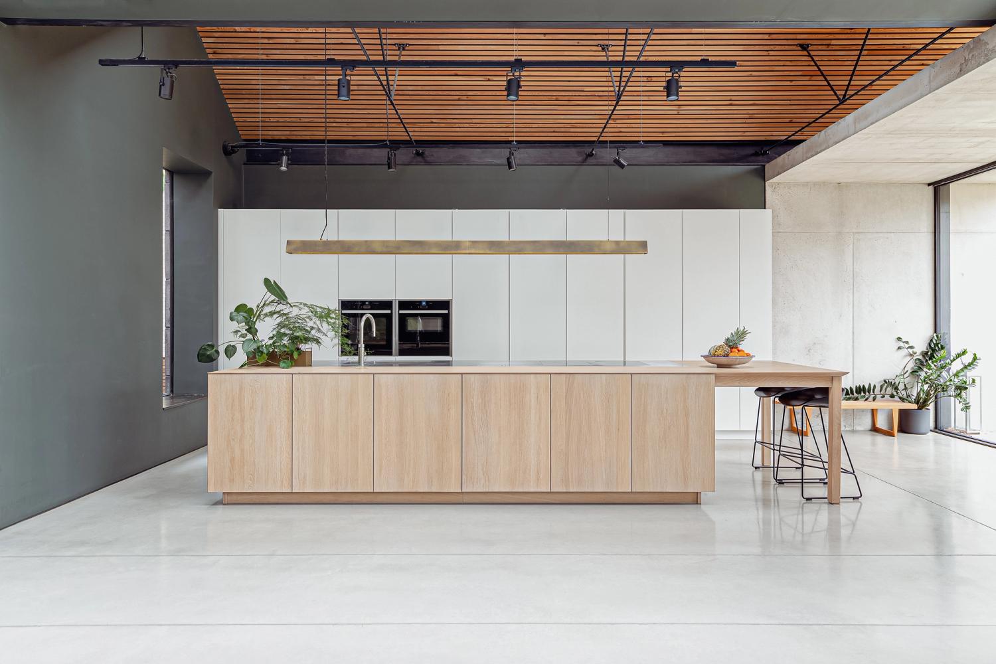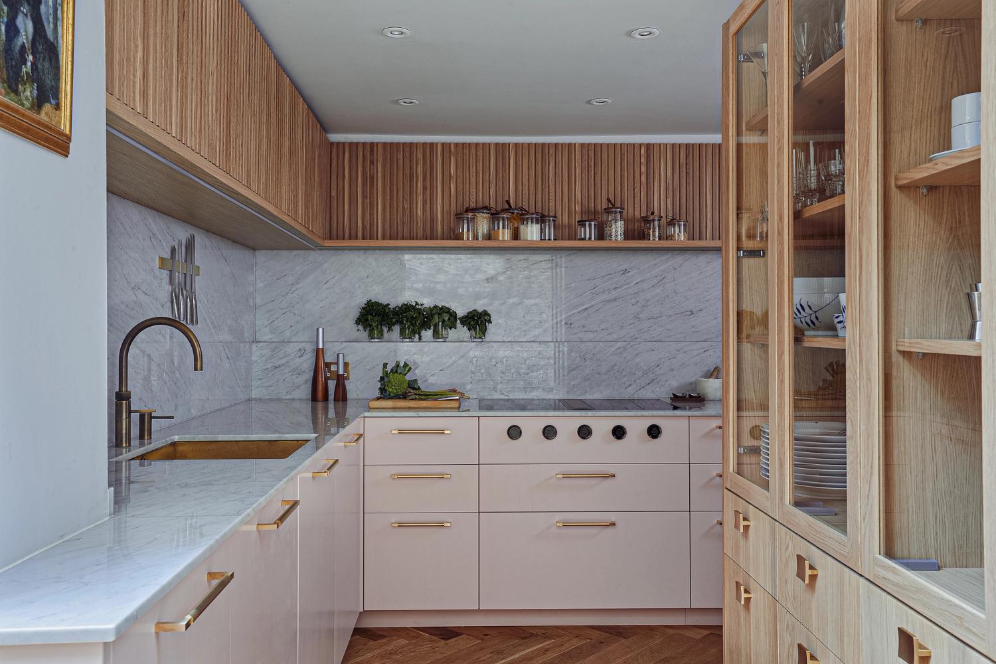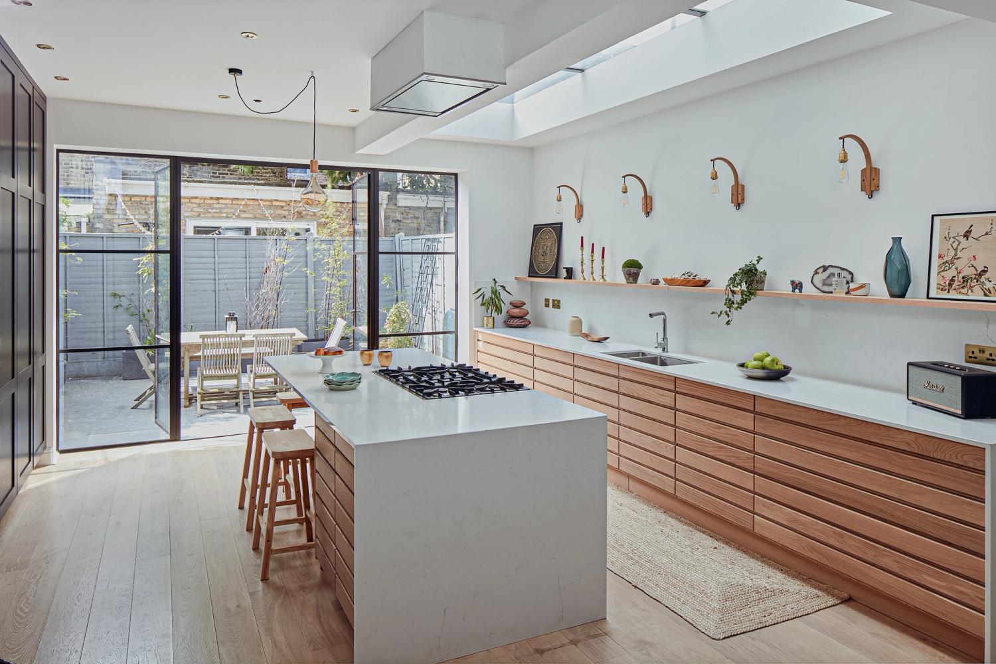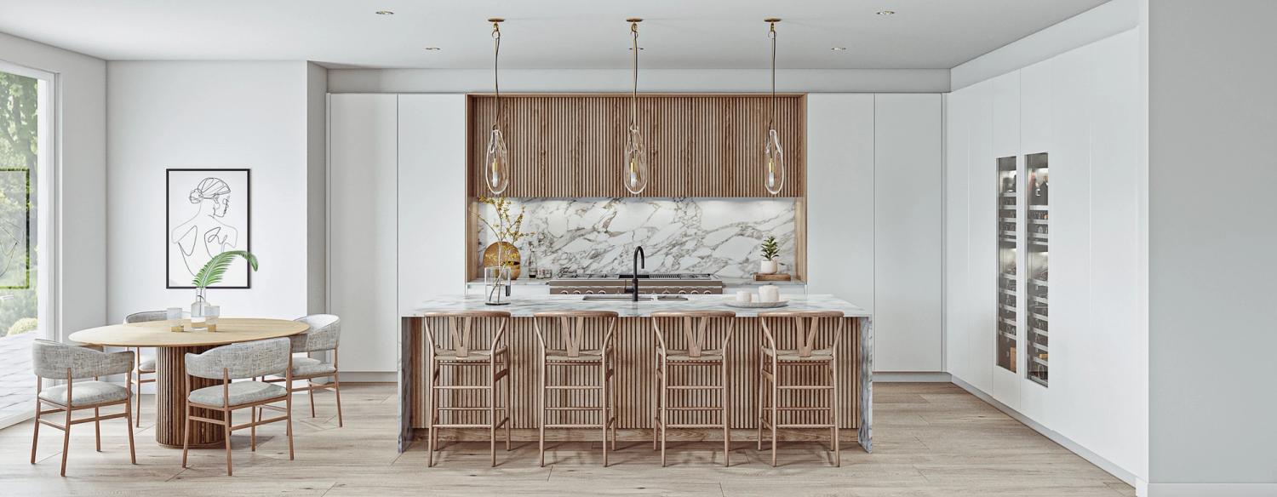MIRRORED MINIMALISM
Open sesame!
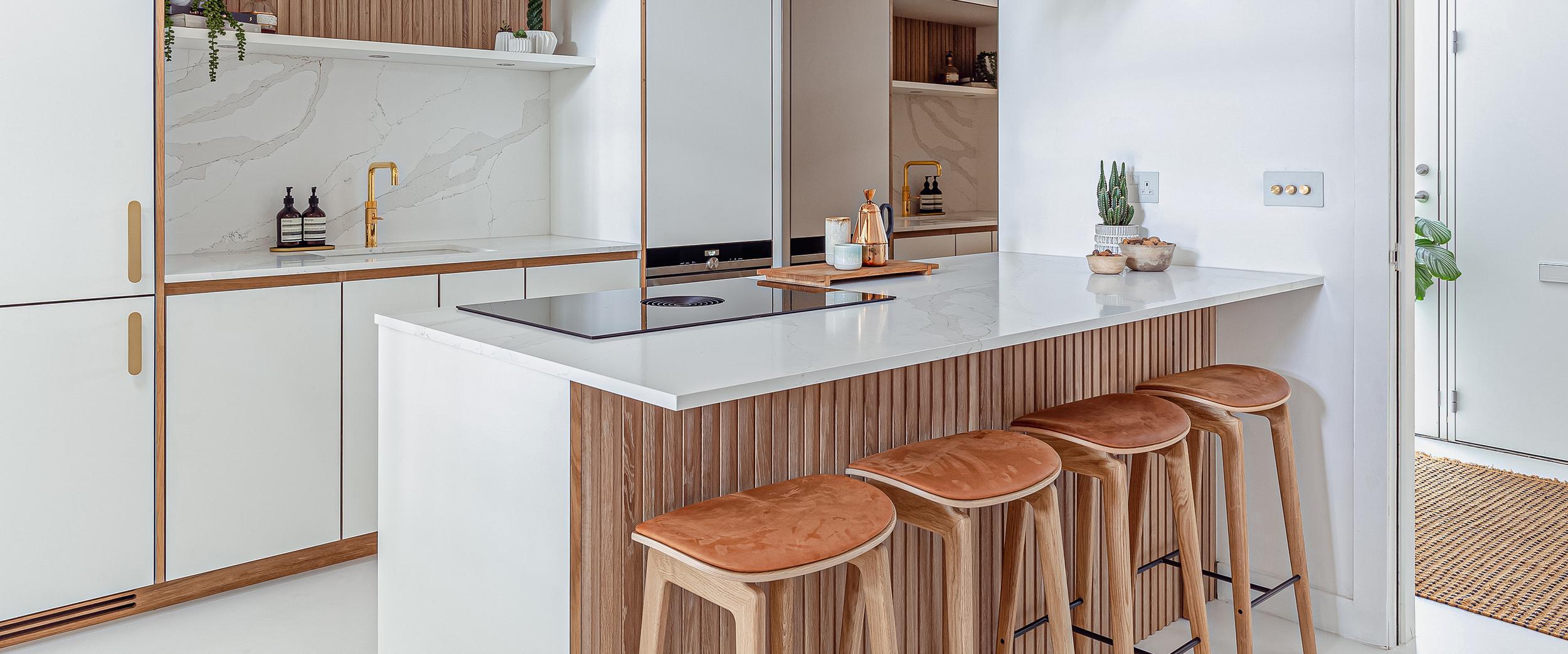
Having redesigned the internal layout of their semi-detached modern home in London so that the front door opens almost straight into the kitchen, and the sitting and dining room immediately visible and accessible beyond and below that, the owners needed a kitchen that would be both stylishly good looking, compact and highly practical.
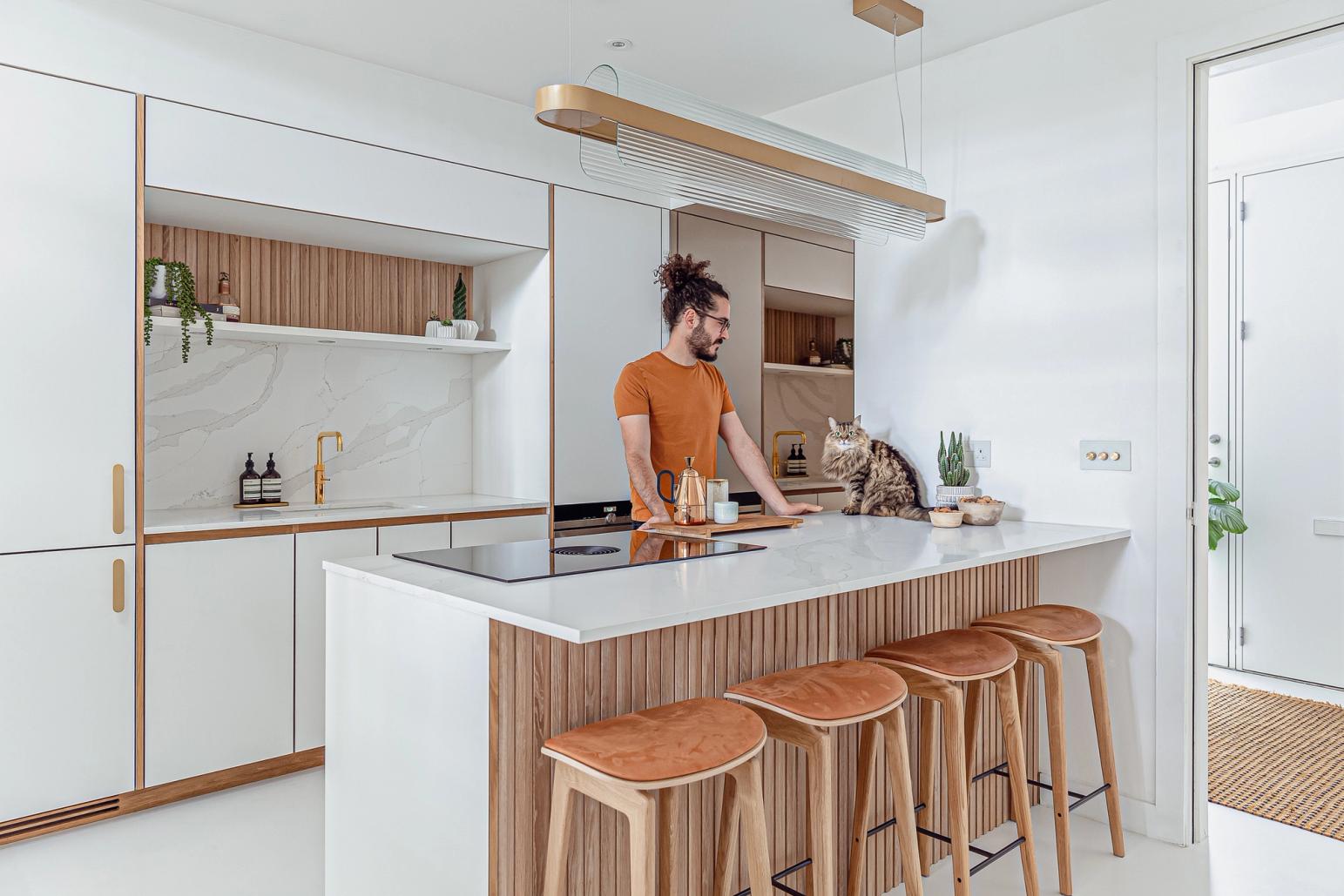
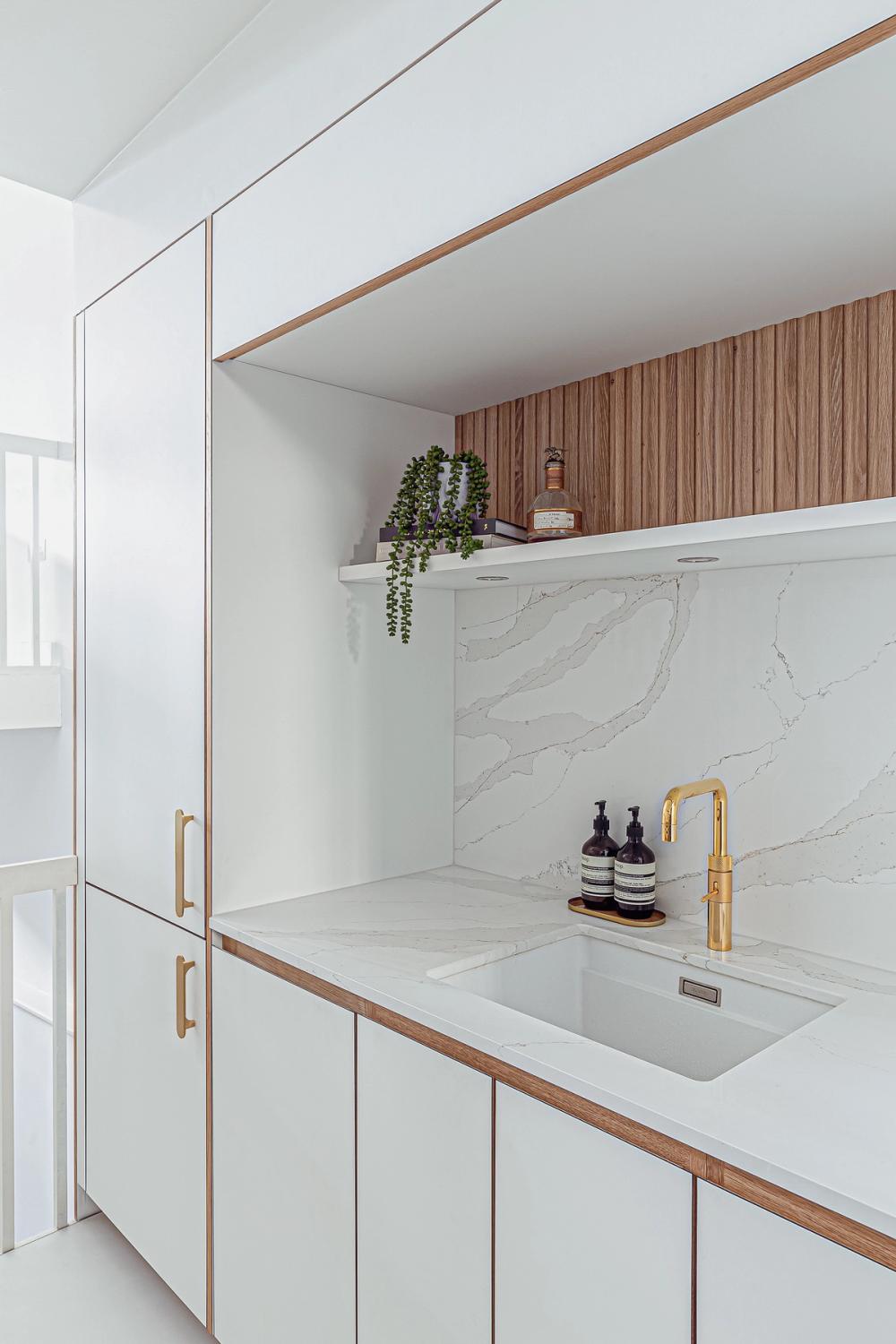
The Brief
The client wanted a very functional kitchen with as much storage space as possible, but they also wanted it to have a Wow! factor. The kitchen needed to look bright, fresh, and clean, with some natural wood to give it a warm note, stop the room from looking too stark, and coordinate with the staircase. The connections between the upper and lower spaces needed to remain open and visually cohesive and they wanted the oven to be hidden, out of sight from the main points of view.
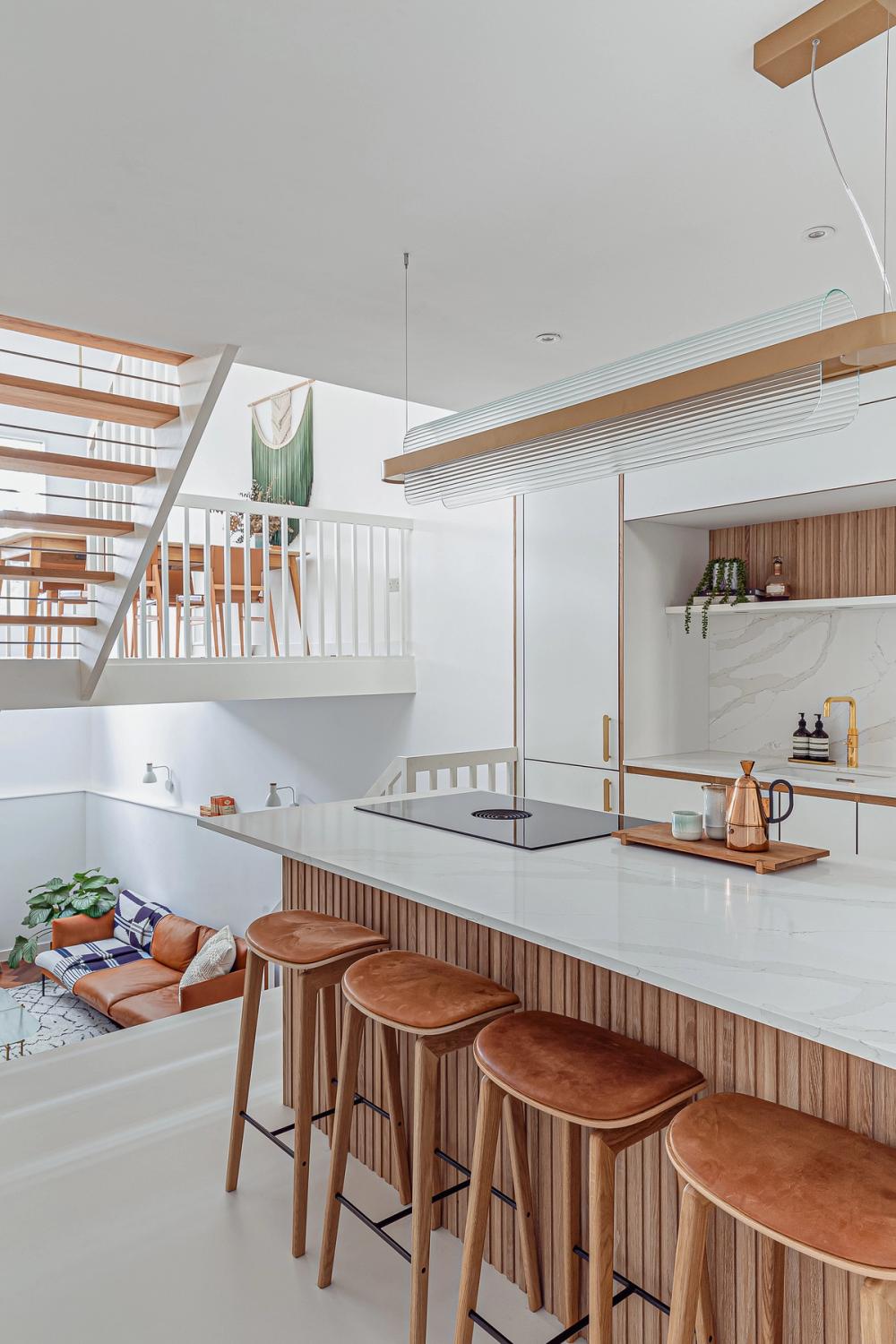
We went with Sola Kitchens as they were clear about what we wanted. As we both work in the design industry, it was fun to be the client for once. We’re so happy with the result, it has transformed the space!
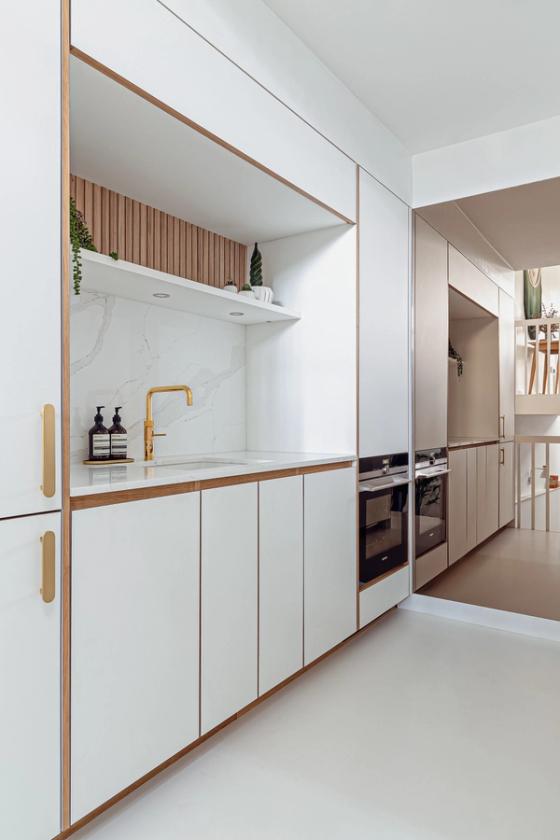
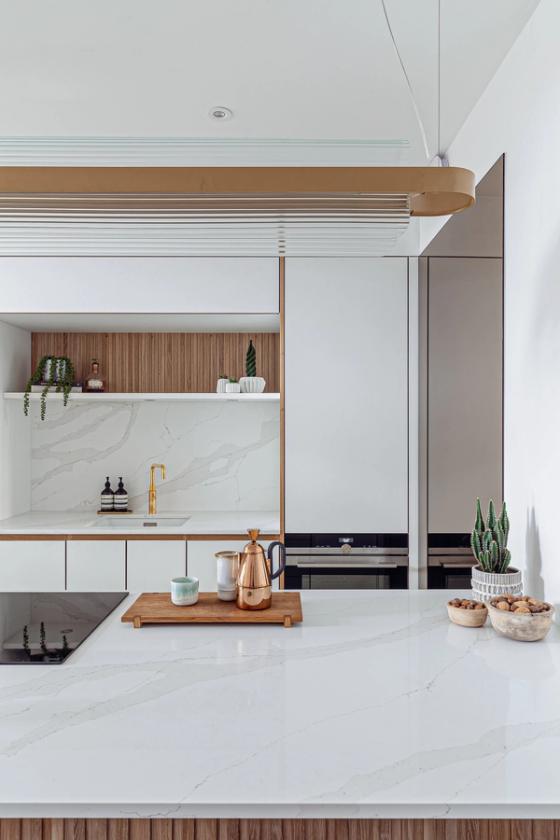
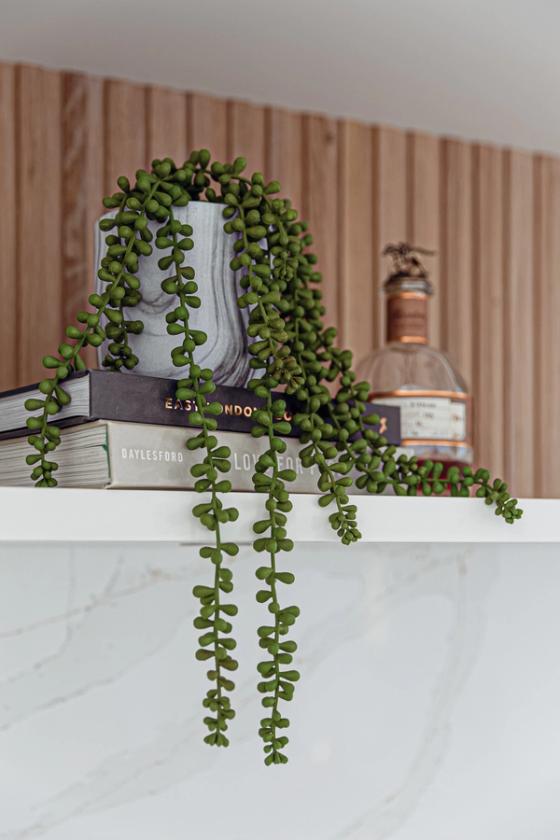
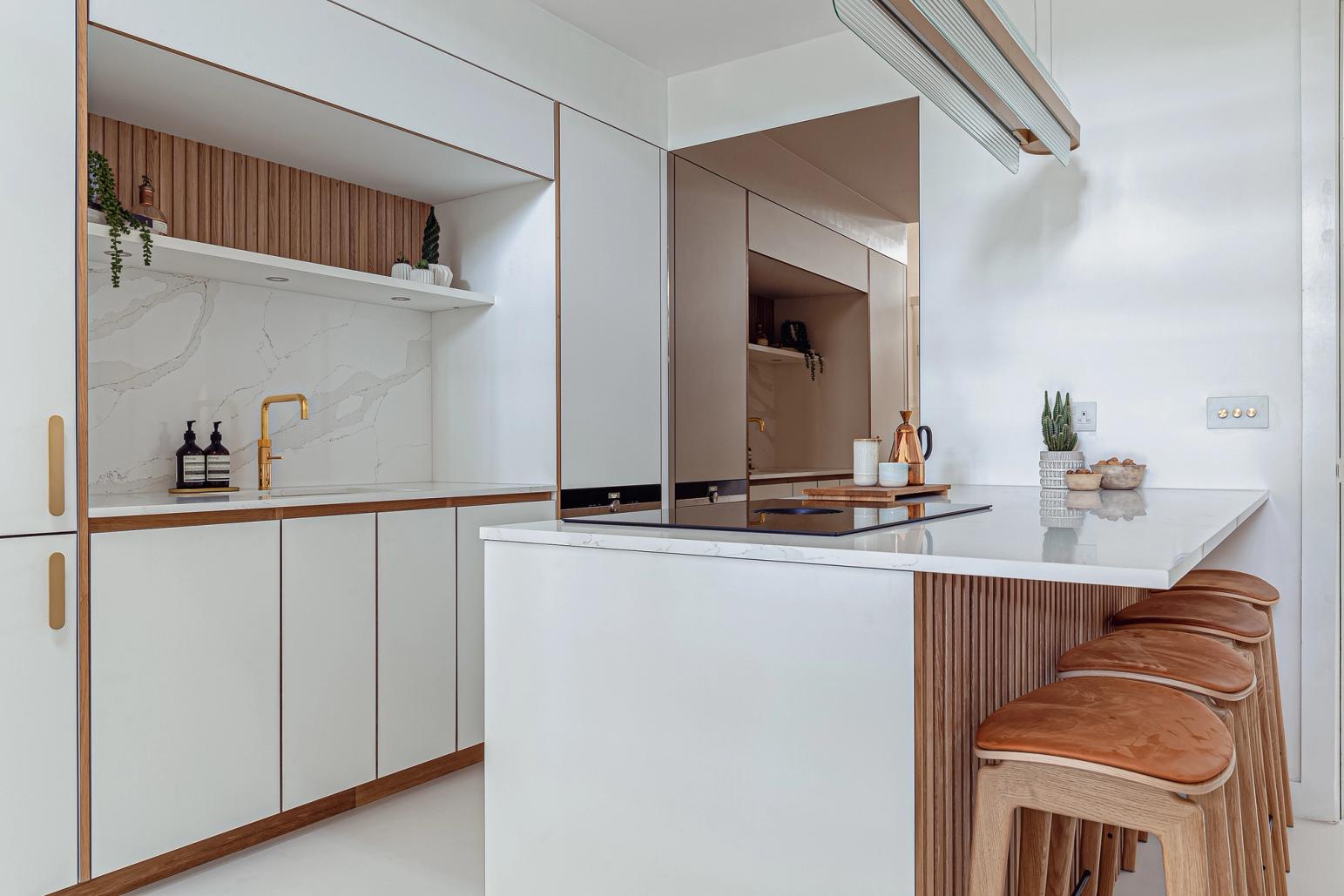
The designer's solution uses white laminated, flat-fronted cabinetry to create a sleek galley-style kitchen, with oiled oak Skog panelling above the sink and on the island front, to catch the eye and connect with the plain oak edges of the base and tall cabinets. Slivers of oak used to line the J-handles of the base cabinets add further detail to the scheme. The oven is set below the level of the worksurface, to keep it out of sight, and well away from the edge of the floor overlooking the seating area so there is no danger of the clients turning and slipping as they take hot dishes out of the appliance.
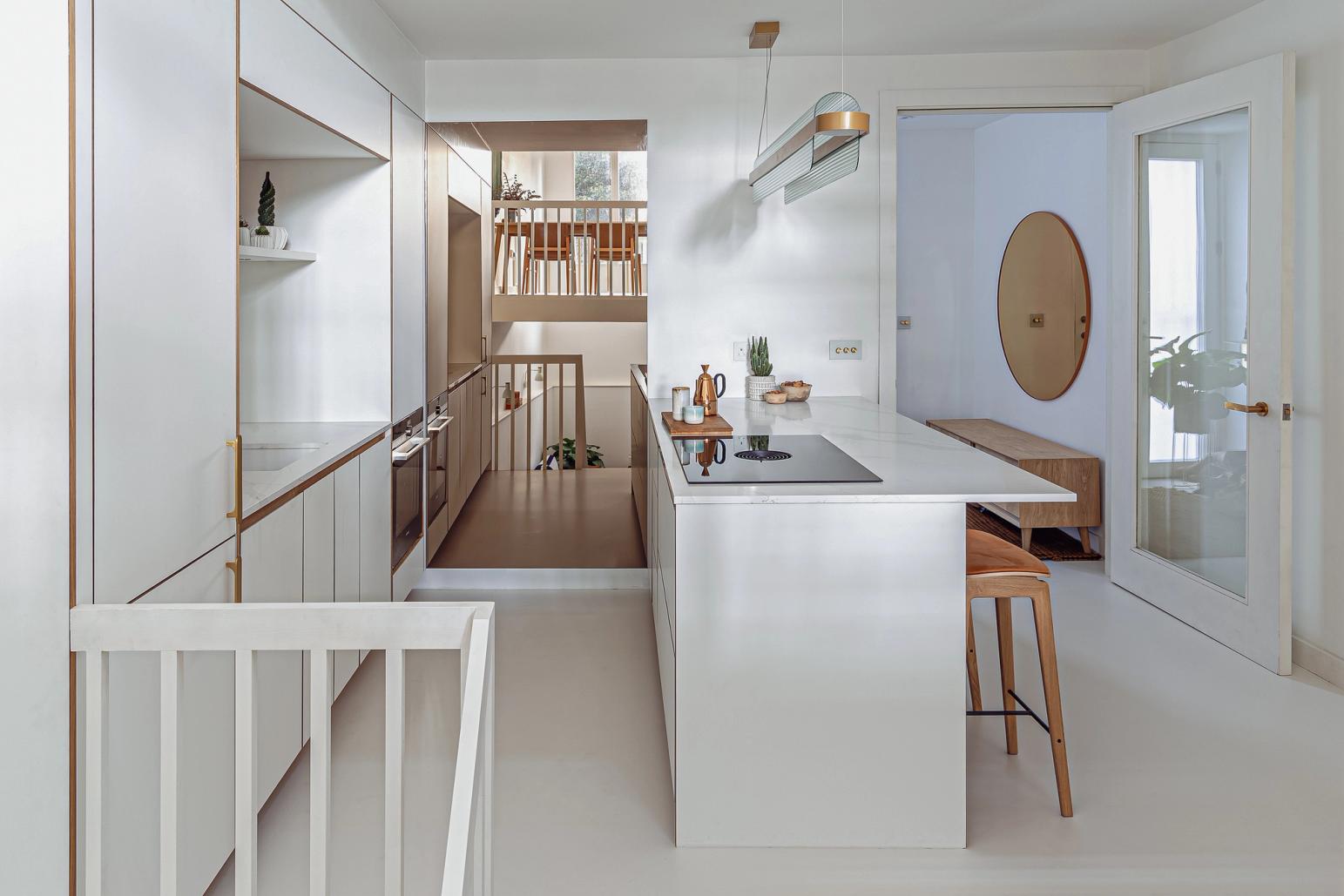
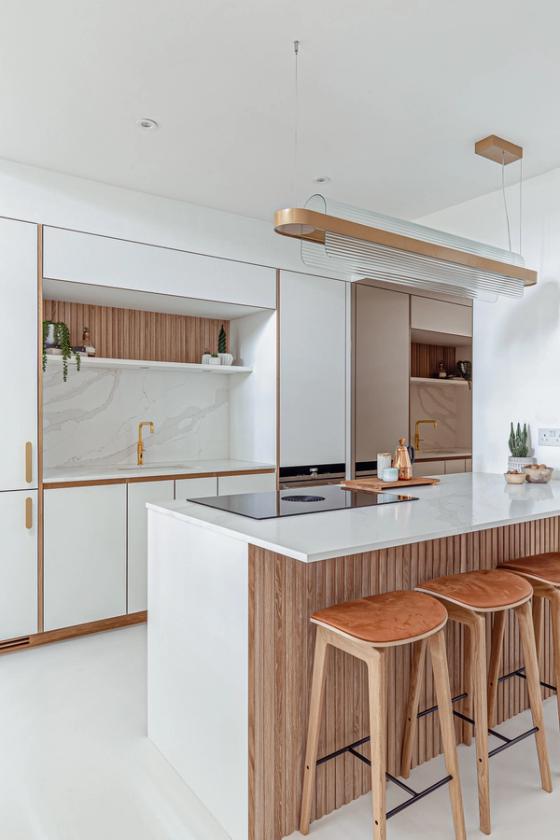
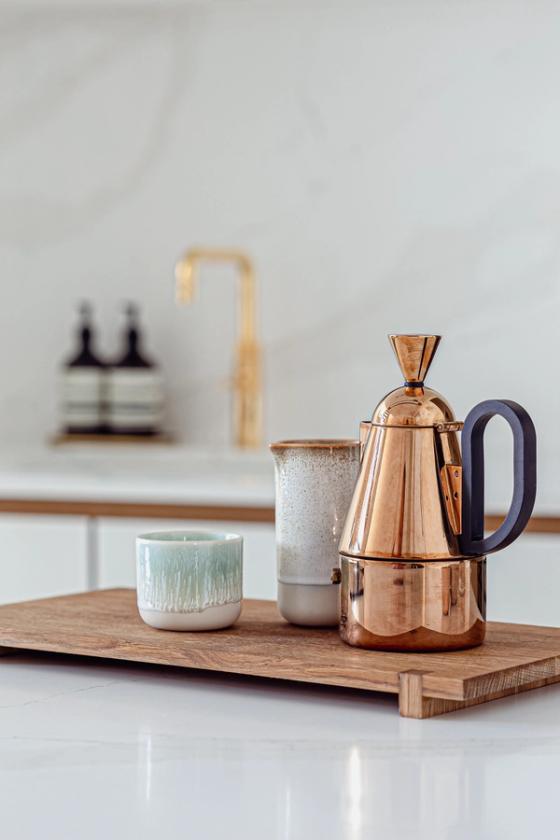
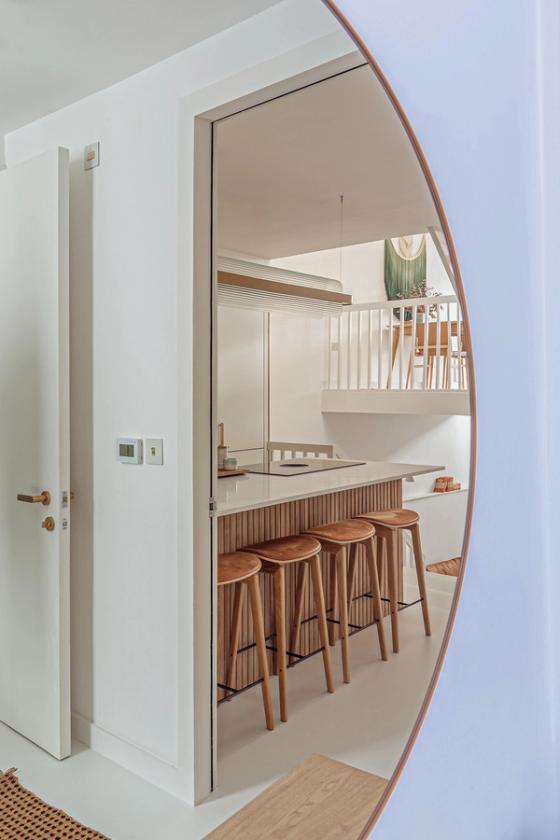
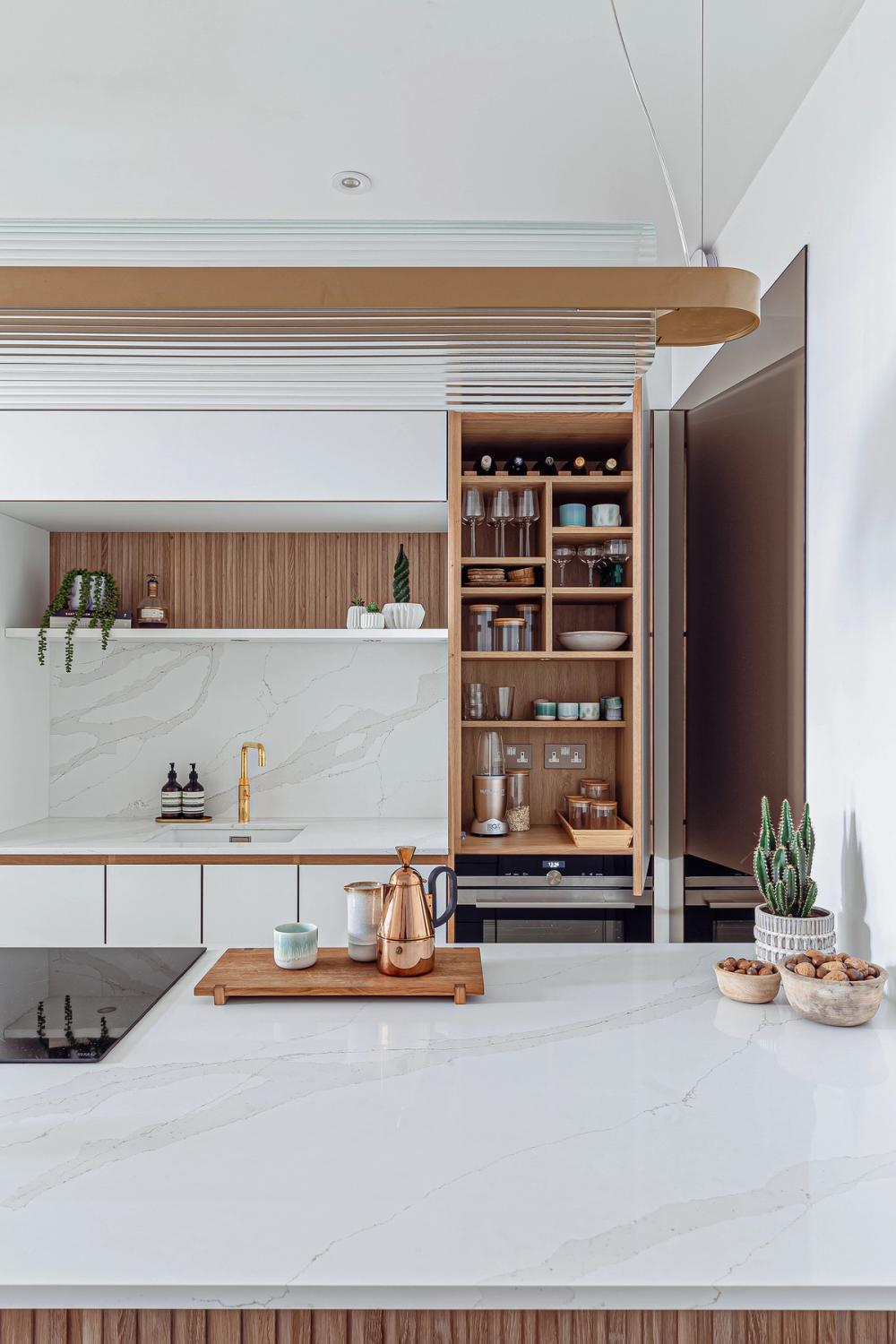
Special Features
Make every inch count: with the bins and dishwasher beneath the sink counter, and no room for a full pantry, a letter-box-shaped cabinet with a pull-up door was designed to fit beneath the bulkhead above the sink and floating shelf, to supplement the storage space in the island and above the oven.

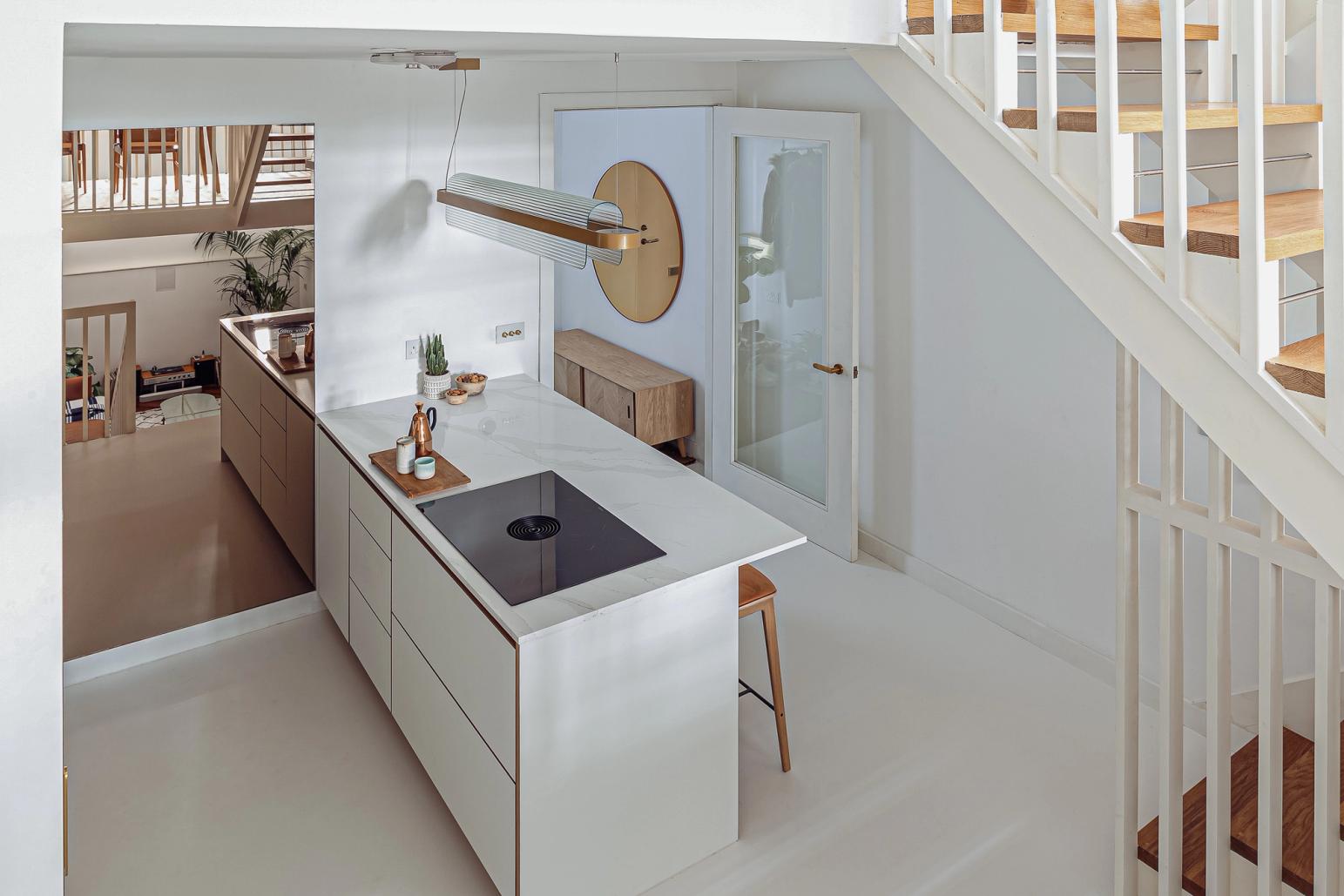
Finishing touches: a piece of mirror glass, cut to match the height of the tall cabinetry, looks rather like a second door into the room and helps make the space feel larger; the glass is smoked instead of clear, to complement the warm wood tones.
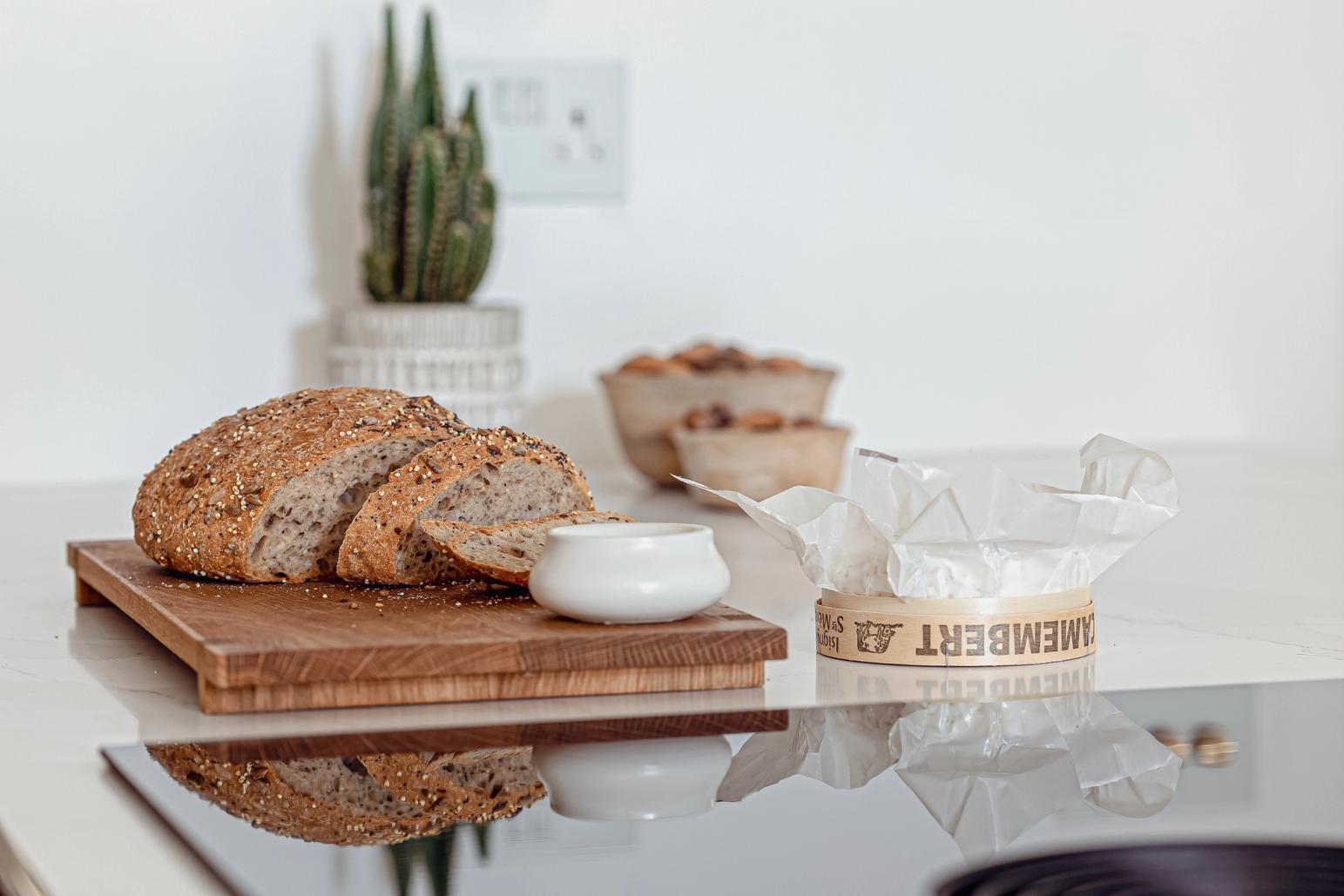

Materials & Finishes
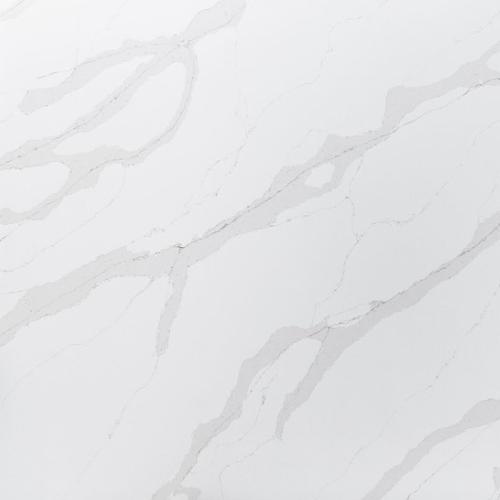 1.
1.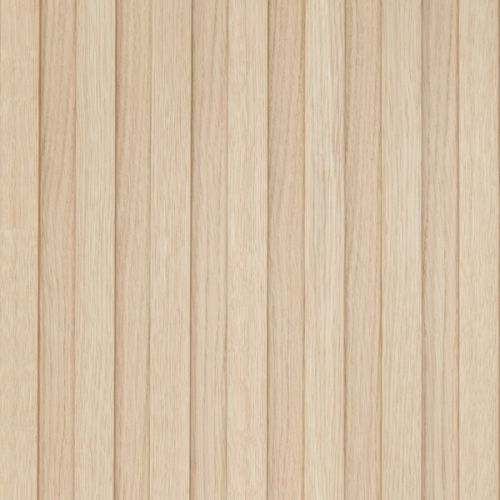 2.
2. 3.
3.- Calacatta Gold Quartz
- White Pigmented Oak - Skog
- Soft Touch Laminate in White
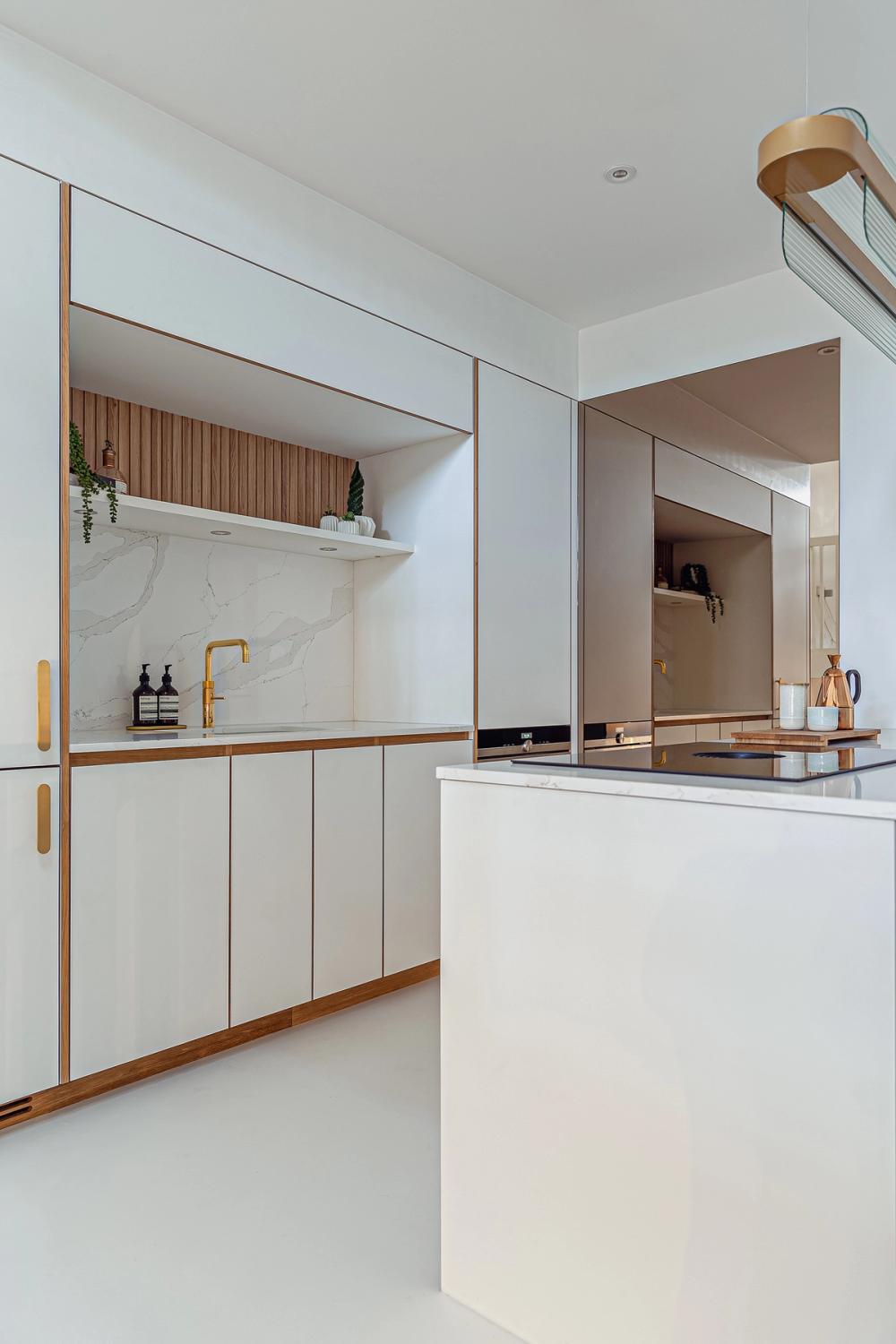
The process
