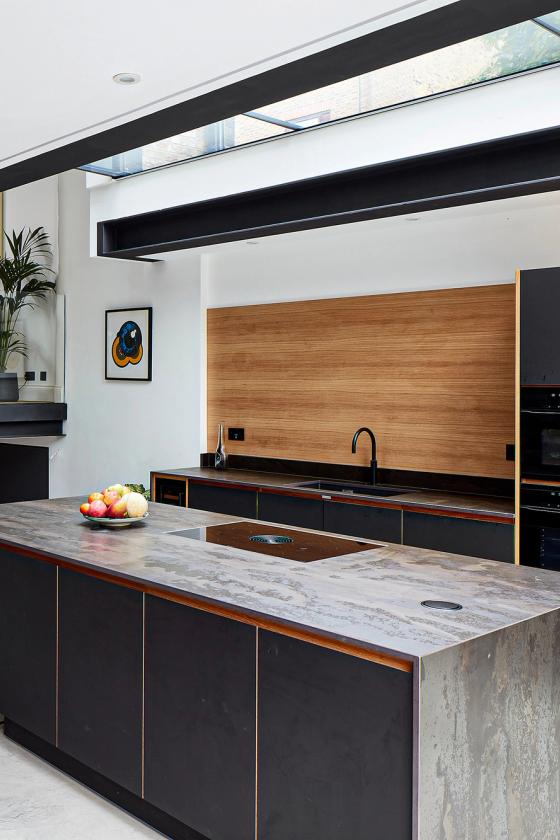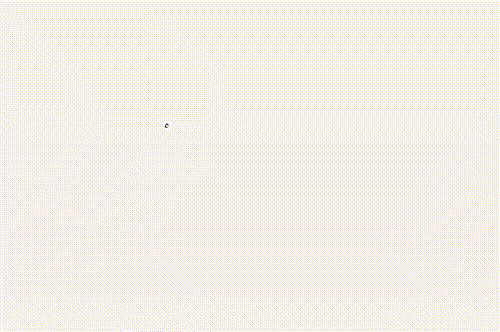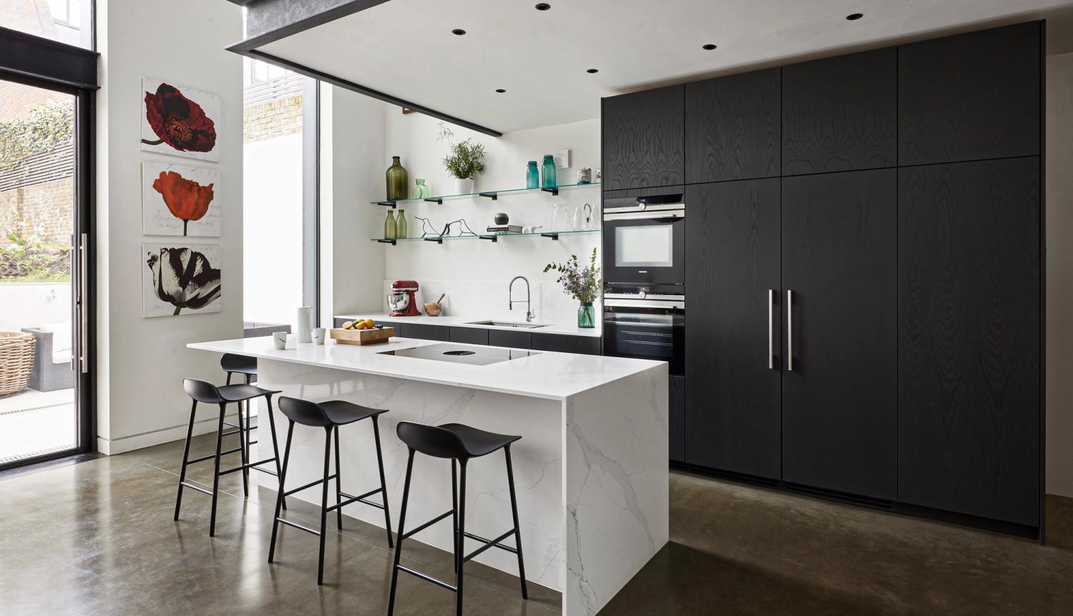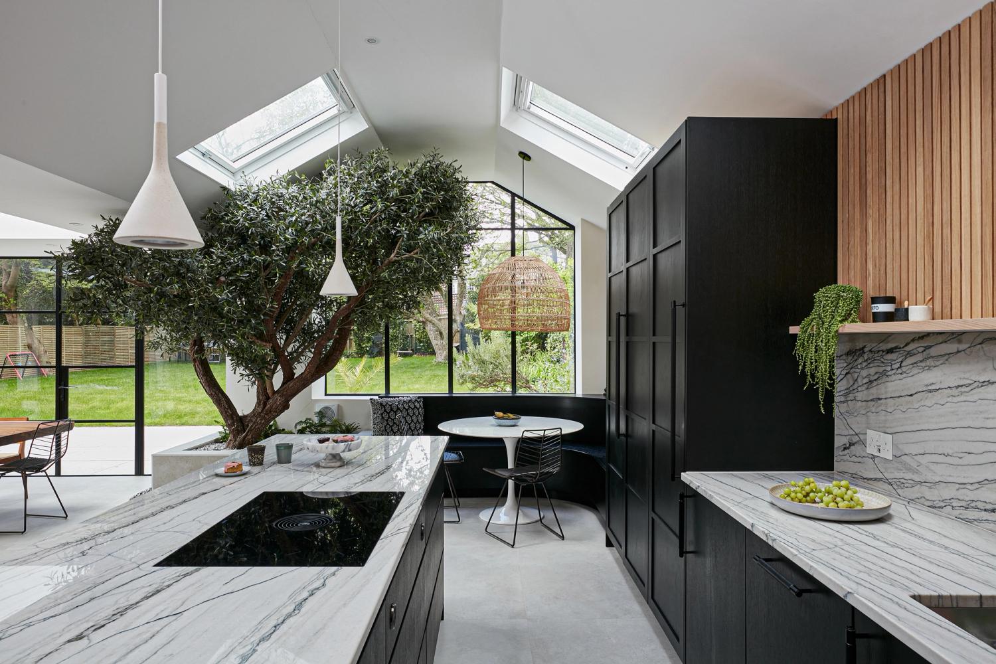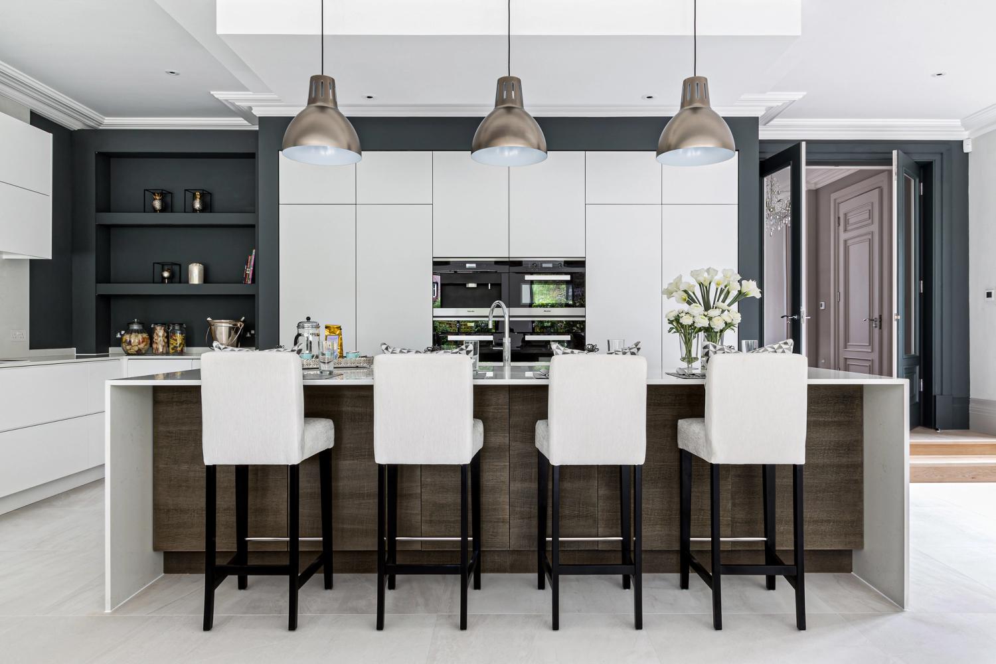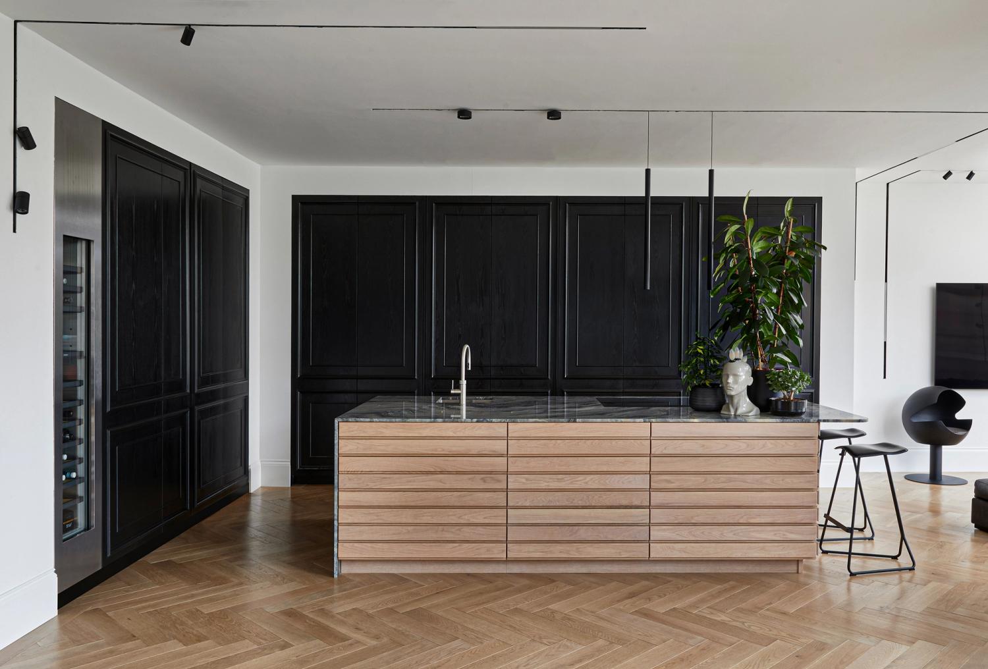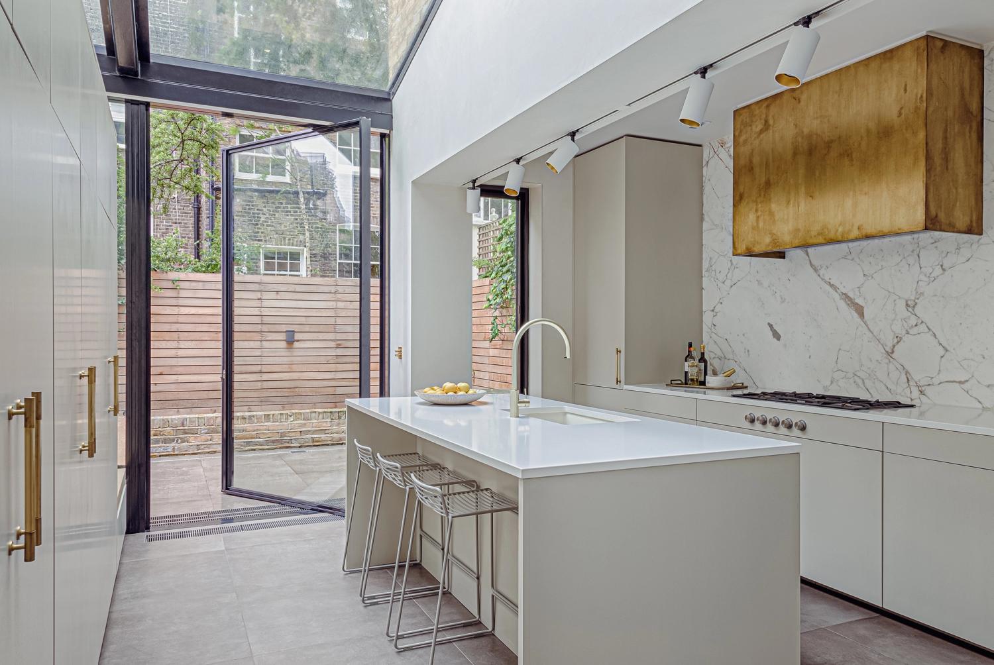MATTE BLACK
Artists and skilled professionals at work
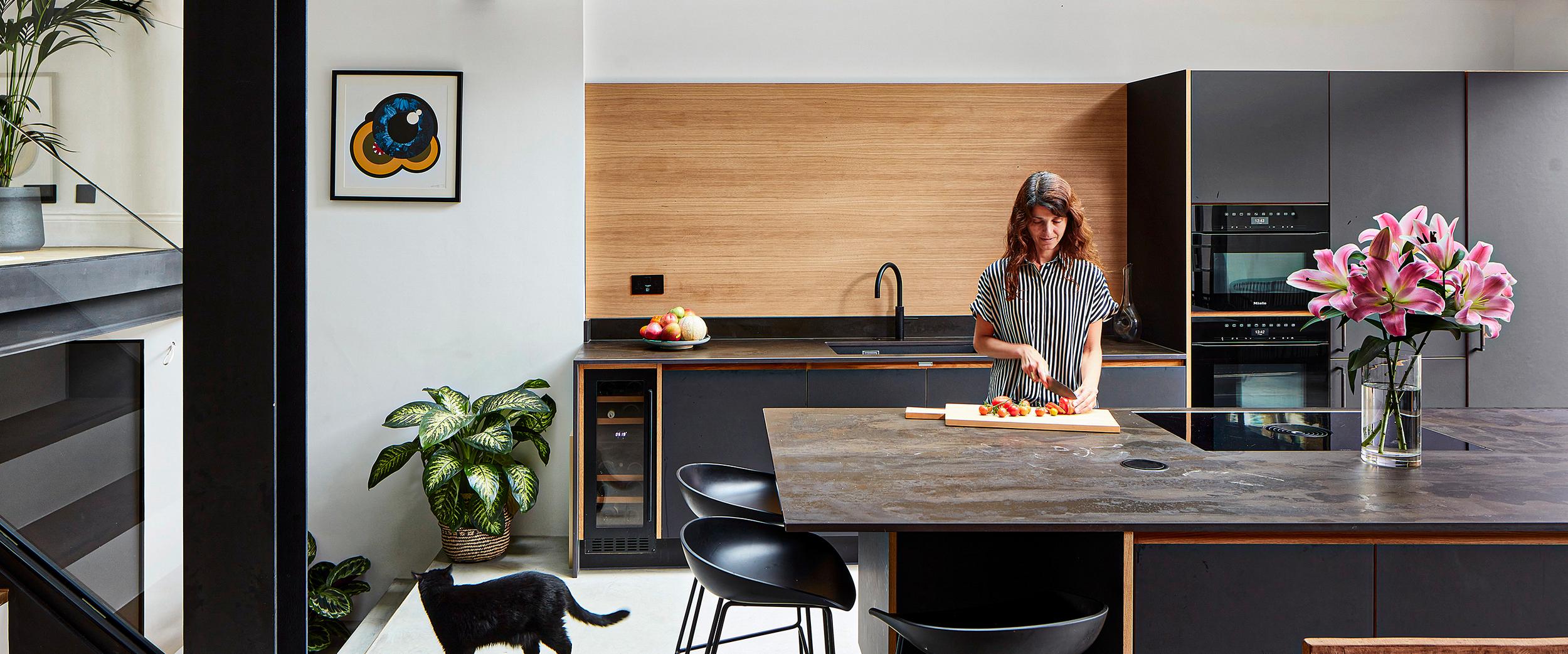
Being able to work with a larger project team and to design a kitchen using a materials palette that chimes with that being used by the architect was an essential requirement for the owners of this early Victorian home in London.
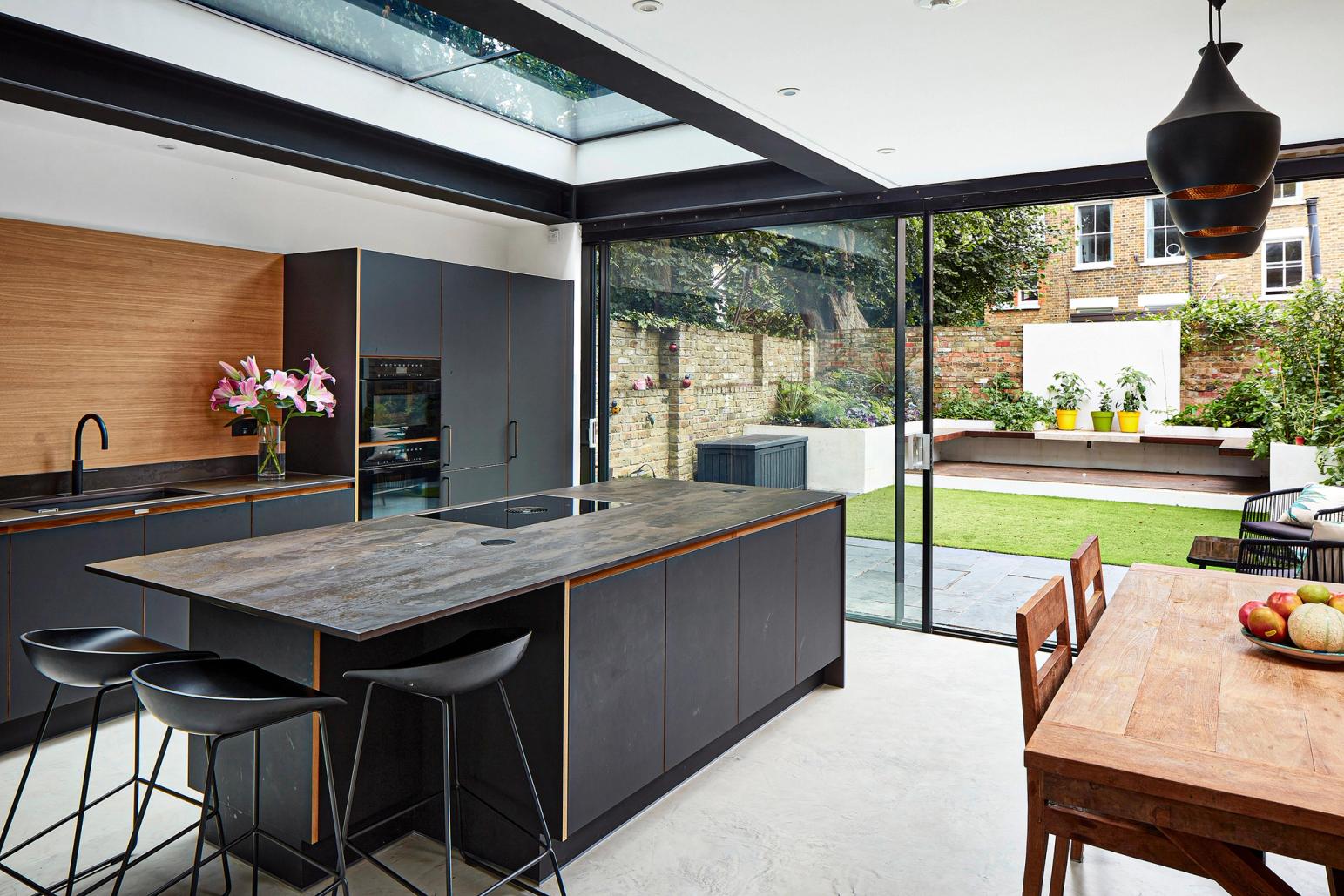
THE BRIEF
The clients wanted their kitchen to have lots of workspace, plenty of storage, and space both to eat and work while seated at the island, and a colour and materials palette that matched that of the rear extension that was being built while the kitchen was being designed.
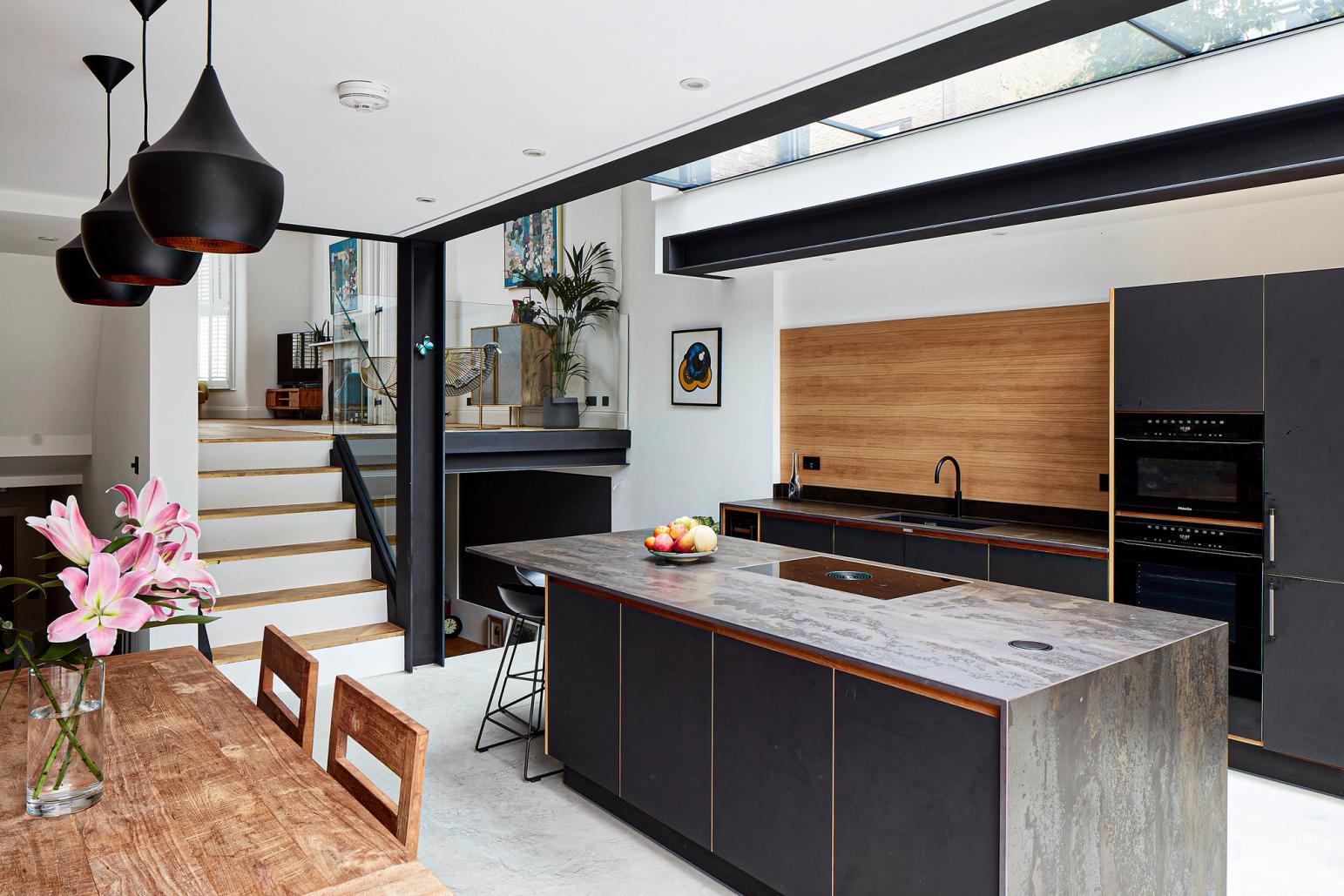
The designer's solution was developed in close collaboration with the client's architect to ensure the 1.2-metre-wide, Dekton-topped island would align perfectly with the open-beam framework of the new extension, both when viewed from above and from outside, as well as within the kitchen-dining room. This design also ensures a clear pathway between the staircase, the island, and the sink. The flat-fronted cabinetry features black laminate applied to solid oak frames, leaving a sliver of natural wood visible around the edges—an elegant nod to the Mondrian-inspired structure of the building and garden design. This detail softens the appearance of the hard black surfaces, adding warmth and character to the internal space.
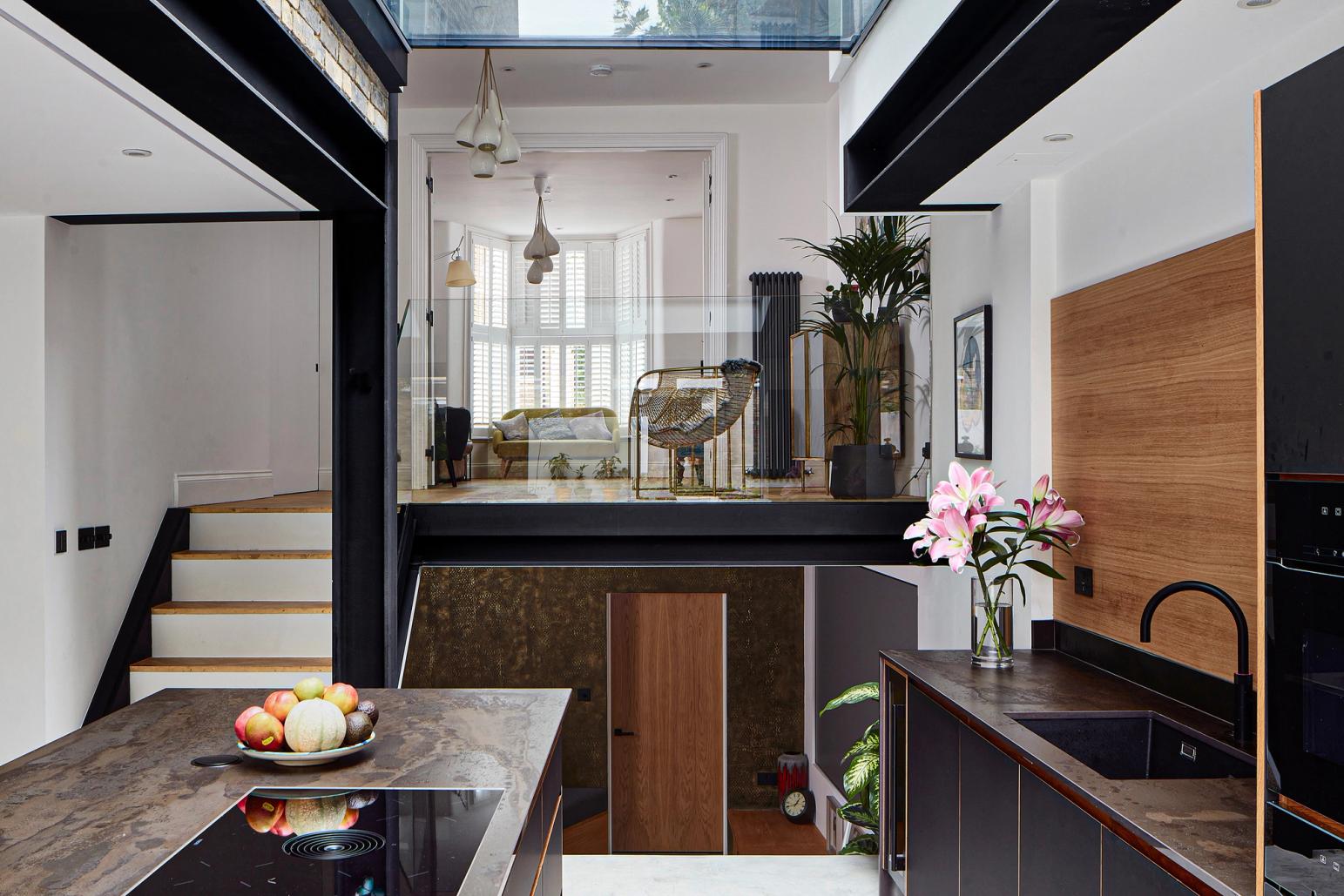
SPECIAL FEATURES
Smoothly does it: Integrating the downdraft Bora hob into the island worktop instead of the sink and adding a pop-up power point for appliances makes it easy to keep that surface entirely clear.
Let's talk: The double-depth storage beneath the island's Dekton worktop is cut in half at one end, creating an overhang on one corner that is large enough for three people to sit around it in a sociable fashion; power points for computers and mobile tech are installed below the counter.
Finishing touches: To protect the oak splashback from splashes of water, it has been treated with a lacquered finish, and a short upstand extension of the worktop was added to prevent it from being damaged by water pooling.
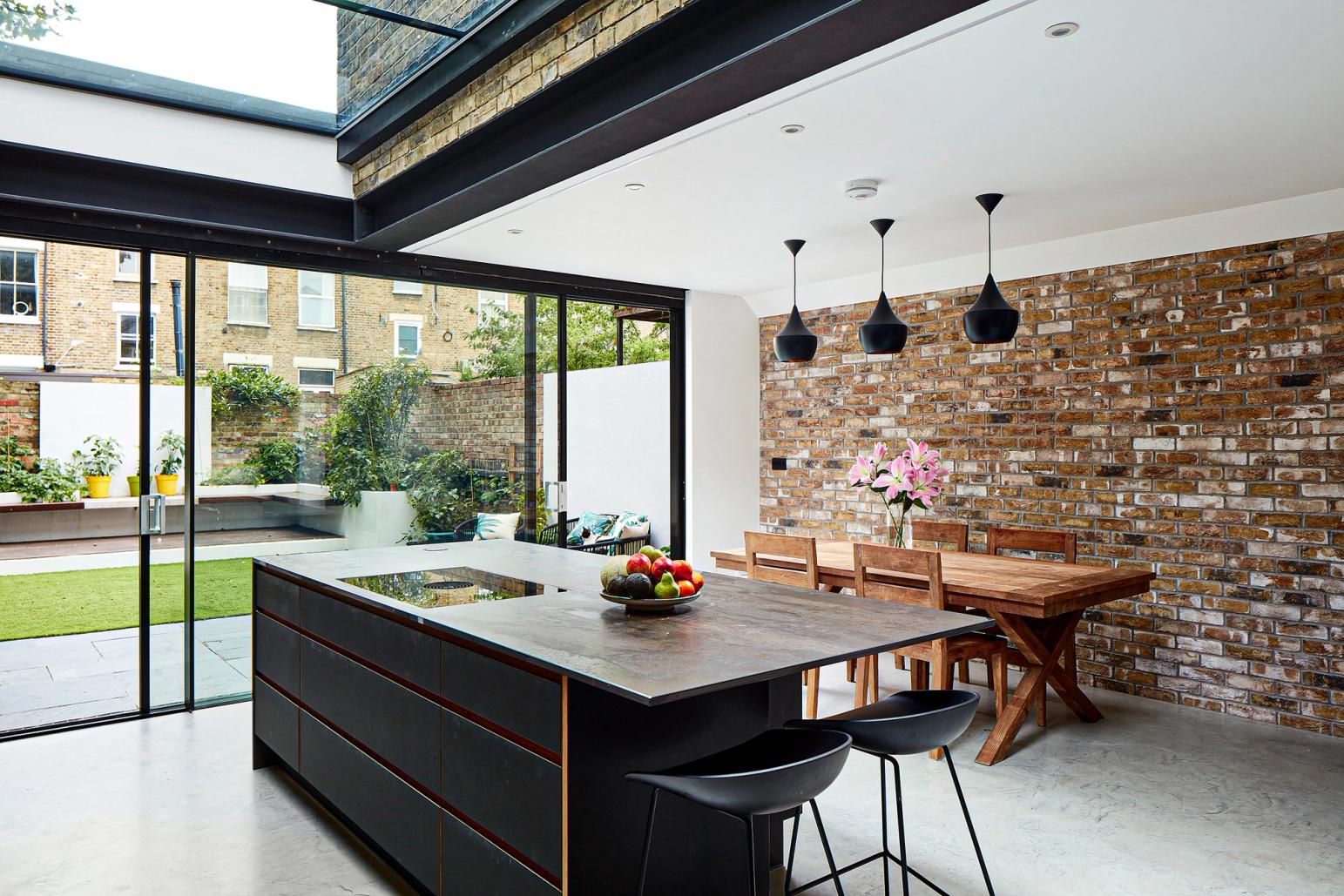
Materials & Finishes
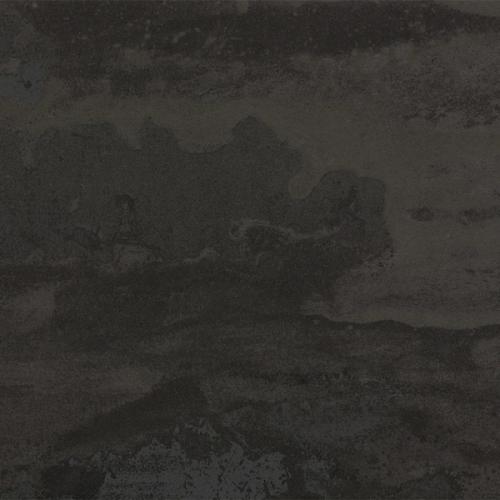 1.
1.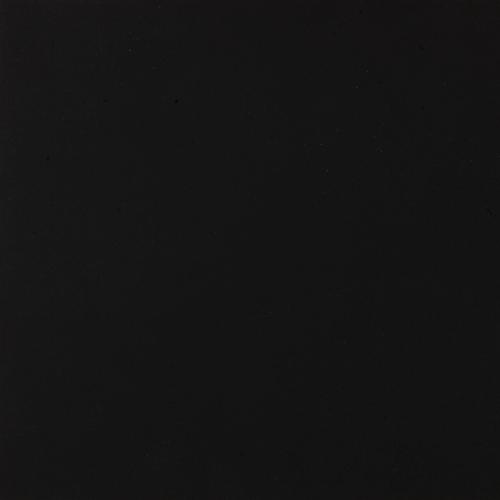 2.
2.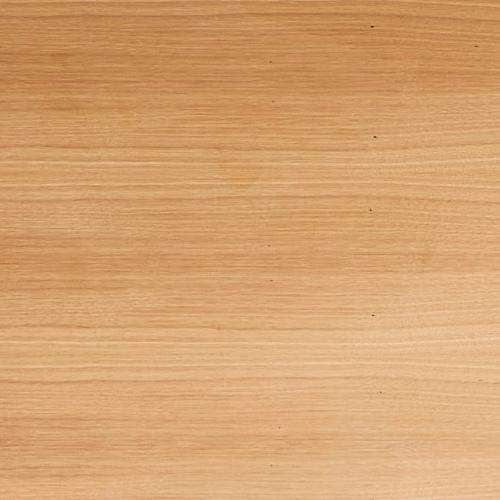 3.
3.- Dekton Radium
- Soft Touch Laminate In Black
- Natural Oak
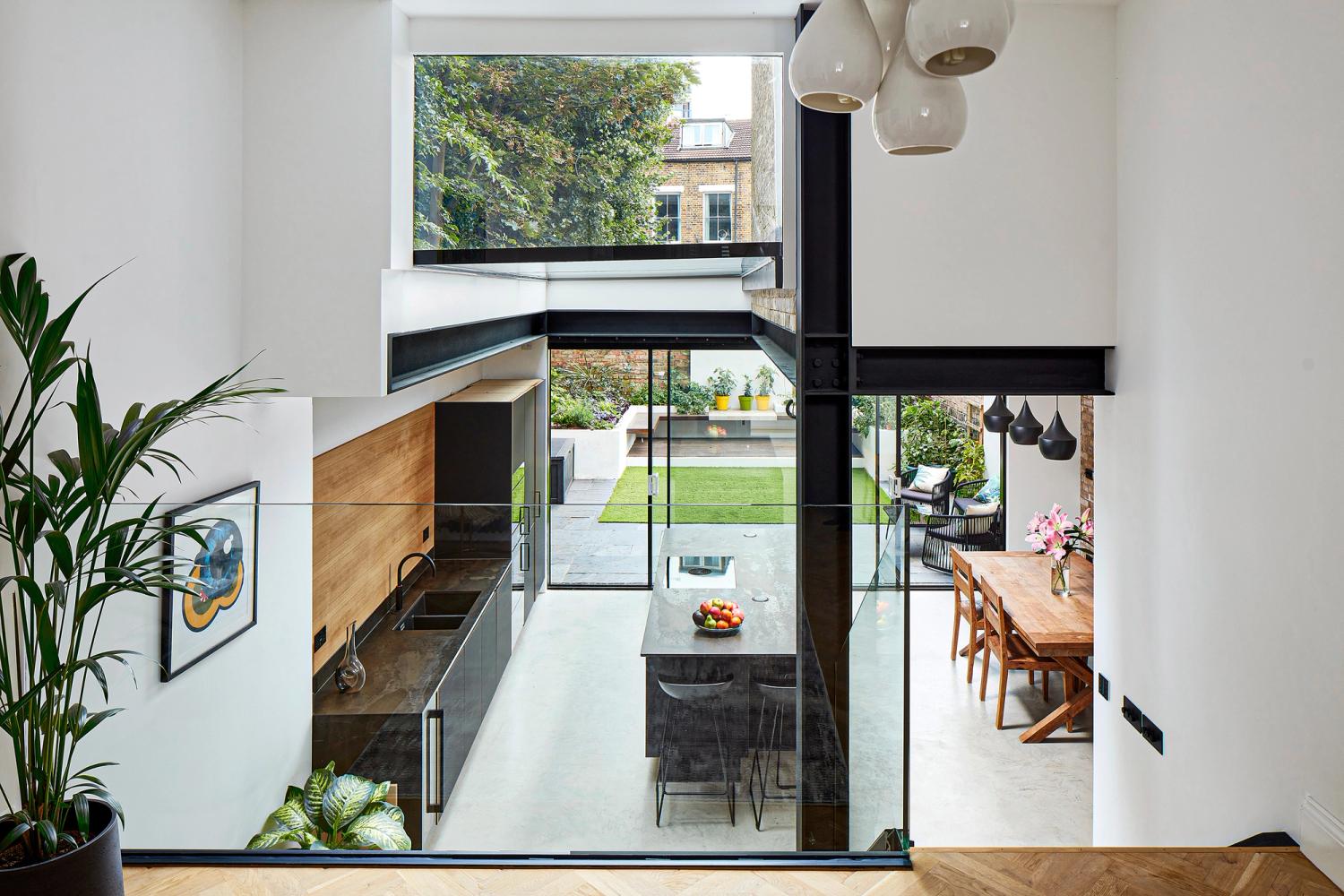
The process
