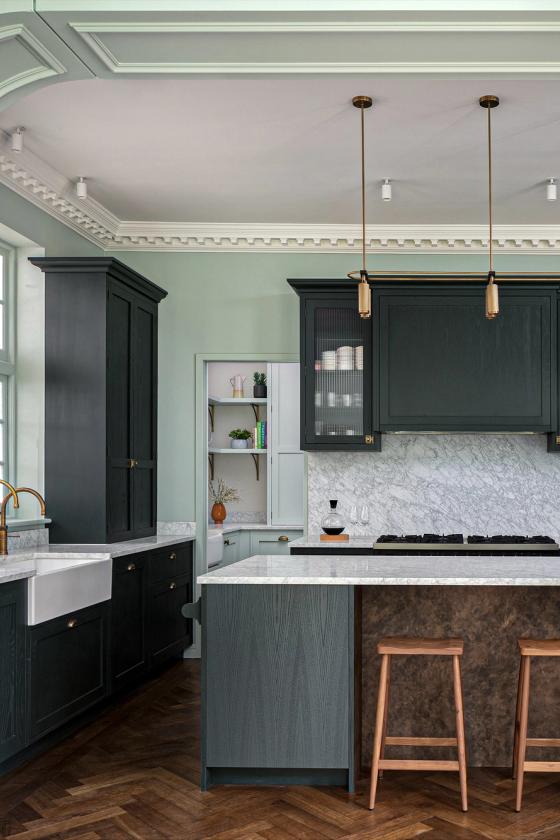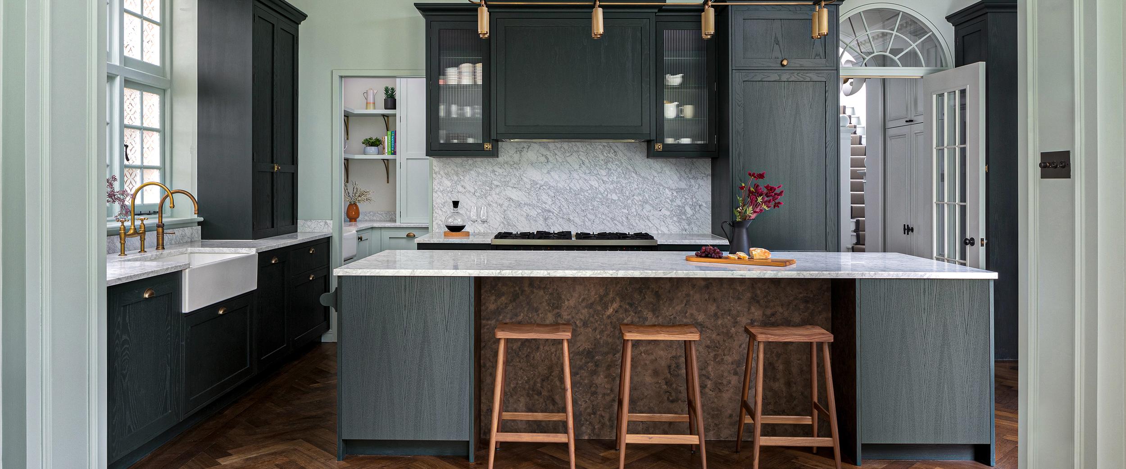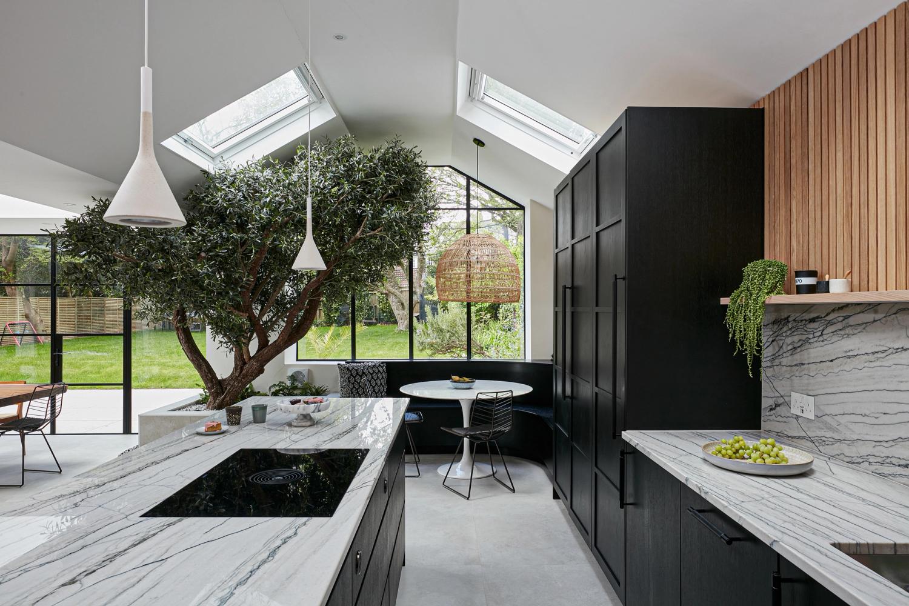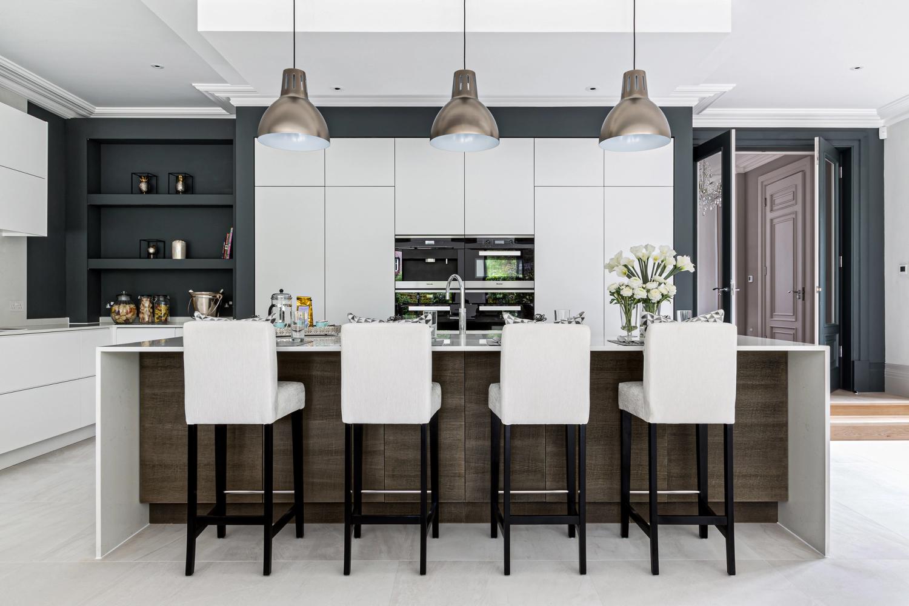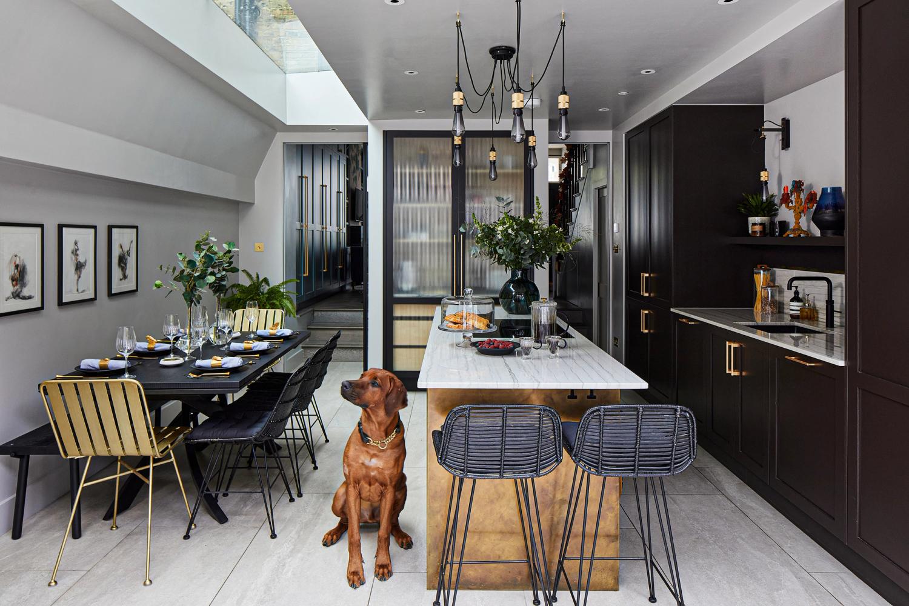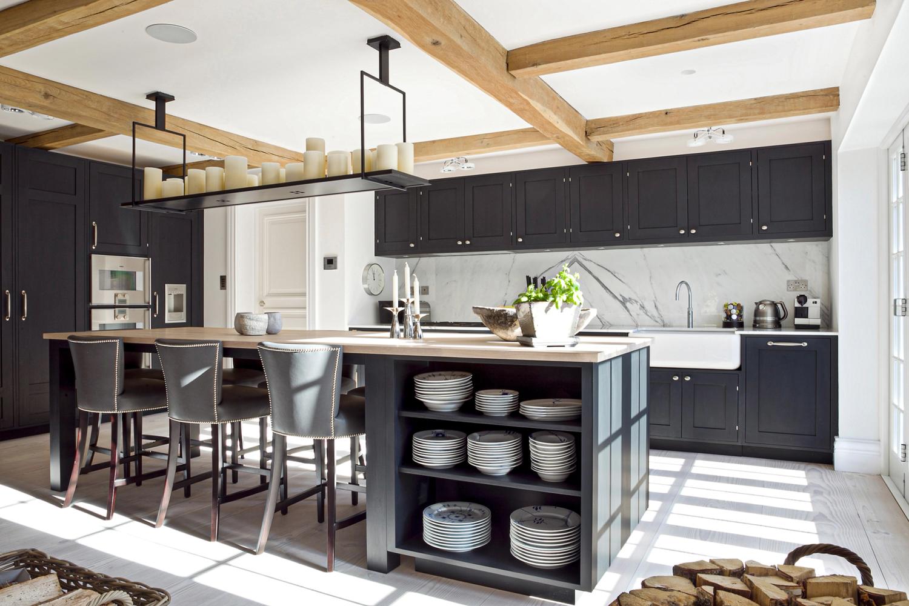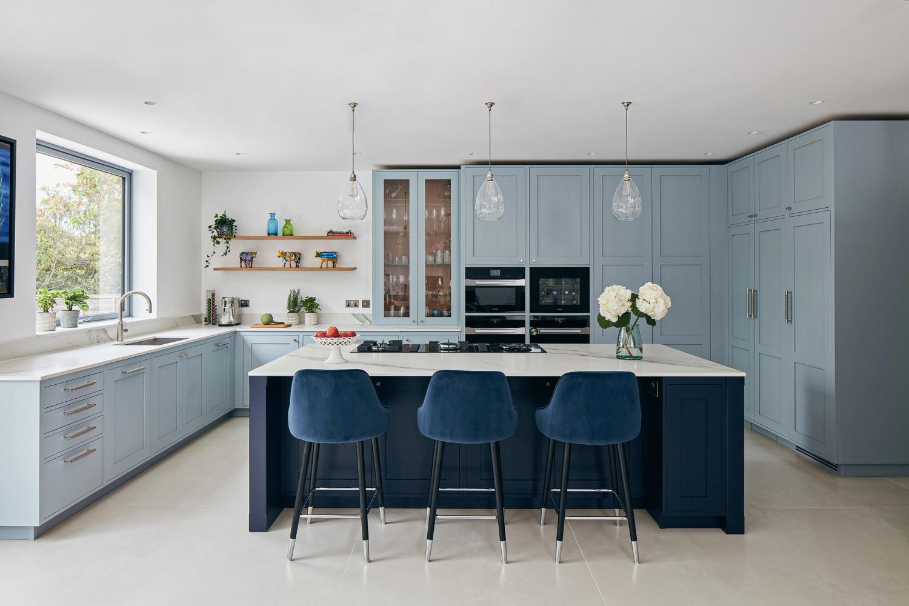Having opened up the blocked archway to the dining room to enlarge their dark and dated kitchen, the owners of this period London home needed a new kitchen for the improved space.
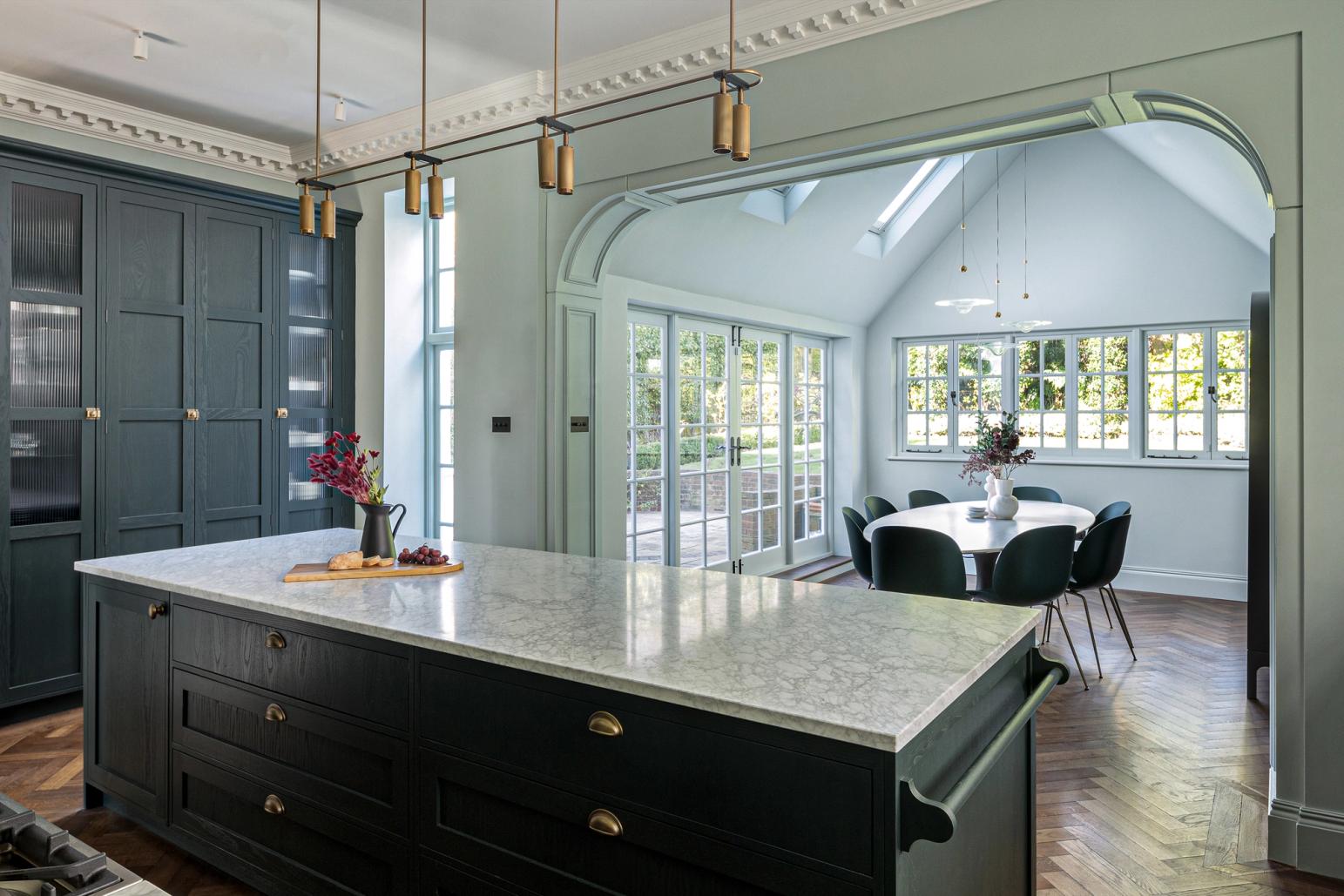
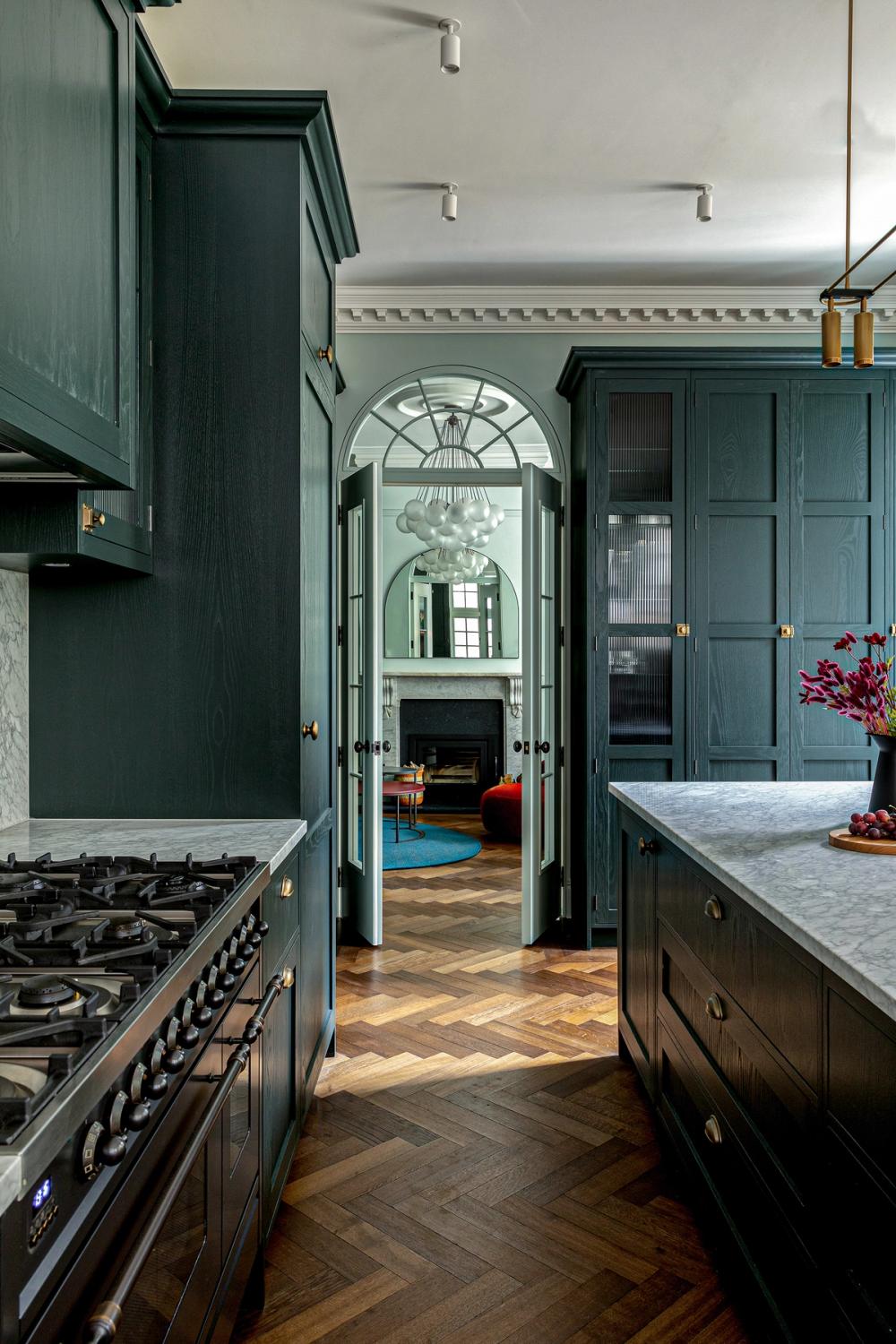
The Brief
The clients wanted to maximise the natural light that now fills their redesigned room, along with the views of the garden beyond. Their architect had also cleverly created a walk-in pantry by closing off the far end of a side passage that originally led into the entrance hall. The family desired a new kitchen with classic styling that would complement the original architectural details of their Georgian home. As avid cooks, they envisioned a 1.5-metre-wide range cooker with large ovens and a powerful Westin hood. Additionally, they wanted the island to include bar seating, and for the Carrara marble surface to remain free of appliances, providing a cool workspace for making homemade pastry and pasta.
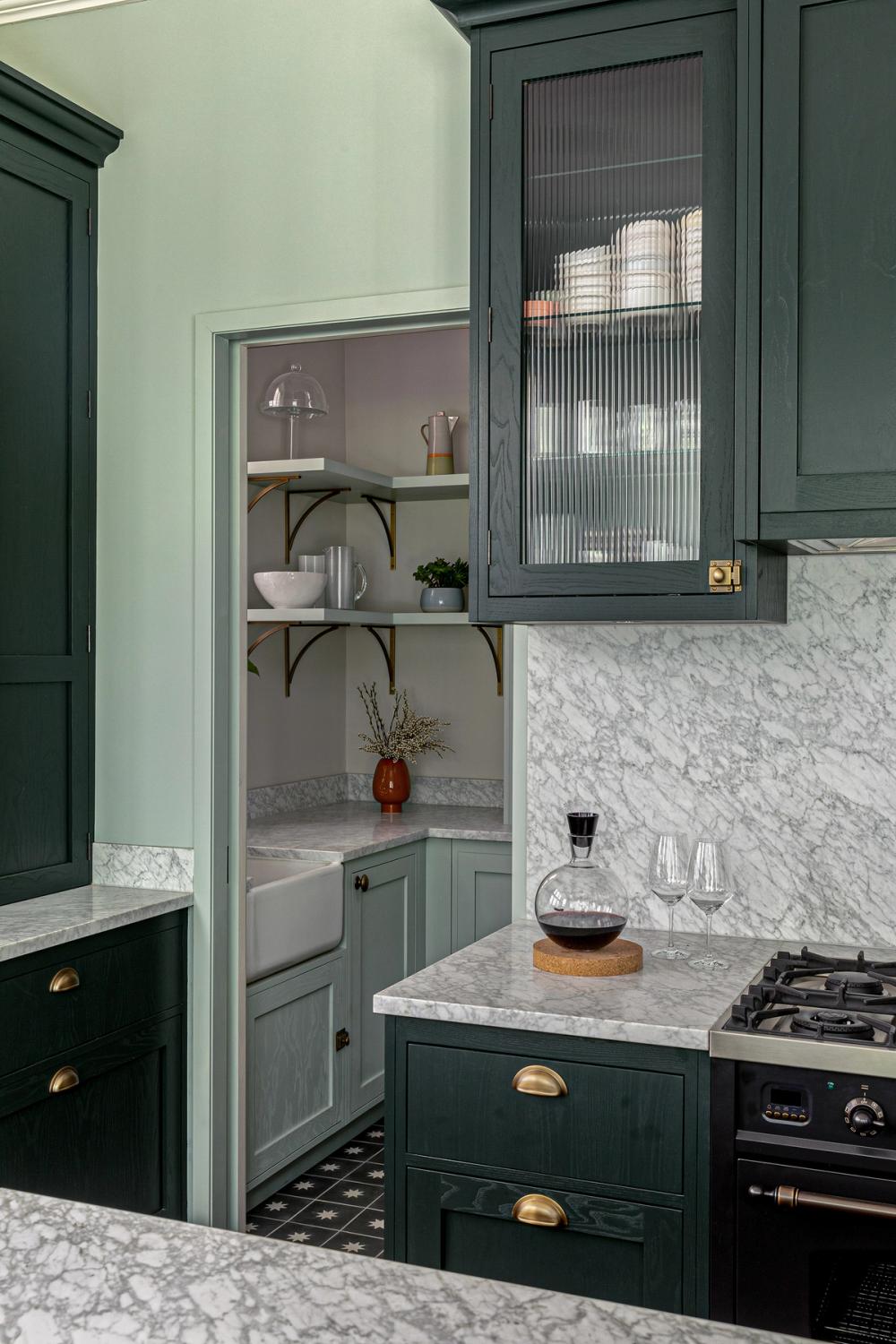
The designer's solution incorporates Shaker-style cabinetry with architraves, blending seamlessly with the period cornices and moldings to embody the classic style the clients desired. The in-frame ash doors were hand-painted on-site in shades of inky blue, chosen by the interior designer to complement the pale mint green woodwork. These tones allow the antique scotched bronze panel lining the kneehole between the island’s storage cupboards and the herringbone floor to truly stand out. Reeded glass-panelled doors on two of the tall cabinets by the window enhance the light and airy feel of the space, reflecting sunlight onto the white worktops and ceiling. Bespoke shelves and drawers have been carefully crafted to support the clients’ cooking process, and in keeping with their preference for minimal stainless steel, the door handles are a mix of bronze and brass cups, knobs, and latches as well as no bars. The interior of the cabinetry, including the drawers, is lined with luxurious walnut, adding a warm, refined touch.
SPECIAL FEATURES
Duct out: to avoid having unsightly pipework visible above the cabinetry that encloses the cooker hood, the extraction duct has been routed through to the pantry behind and from there, out of the house.
Finishing touches: separate Perrin & Rowe taps for hot and cold water were installed at the sink, alongside the Quooker fitting, for peace of mind while the children are still young.
Materials & Finishes
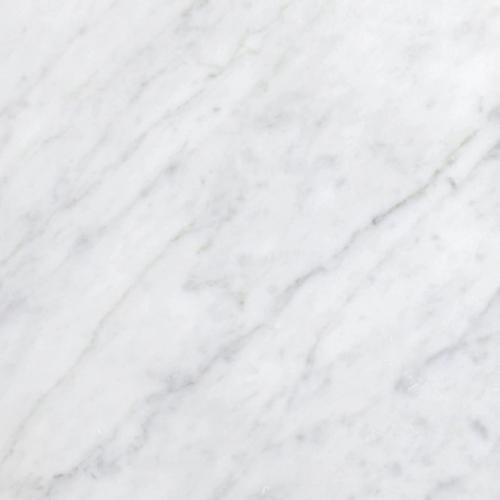 1.
1. 2.
2.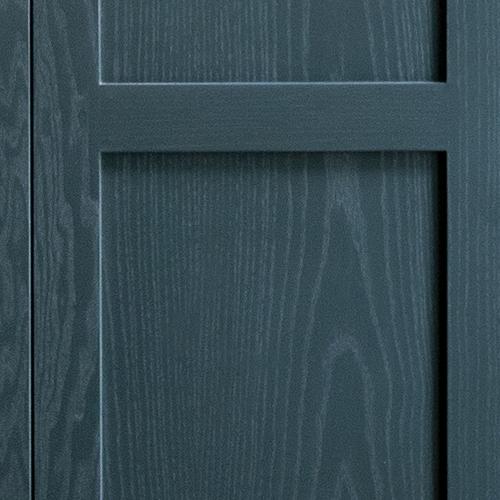 3.
3.- Carrara Marble
- Antique Scatche Bronze
- Hand Painted Ash in Bespoke Shade
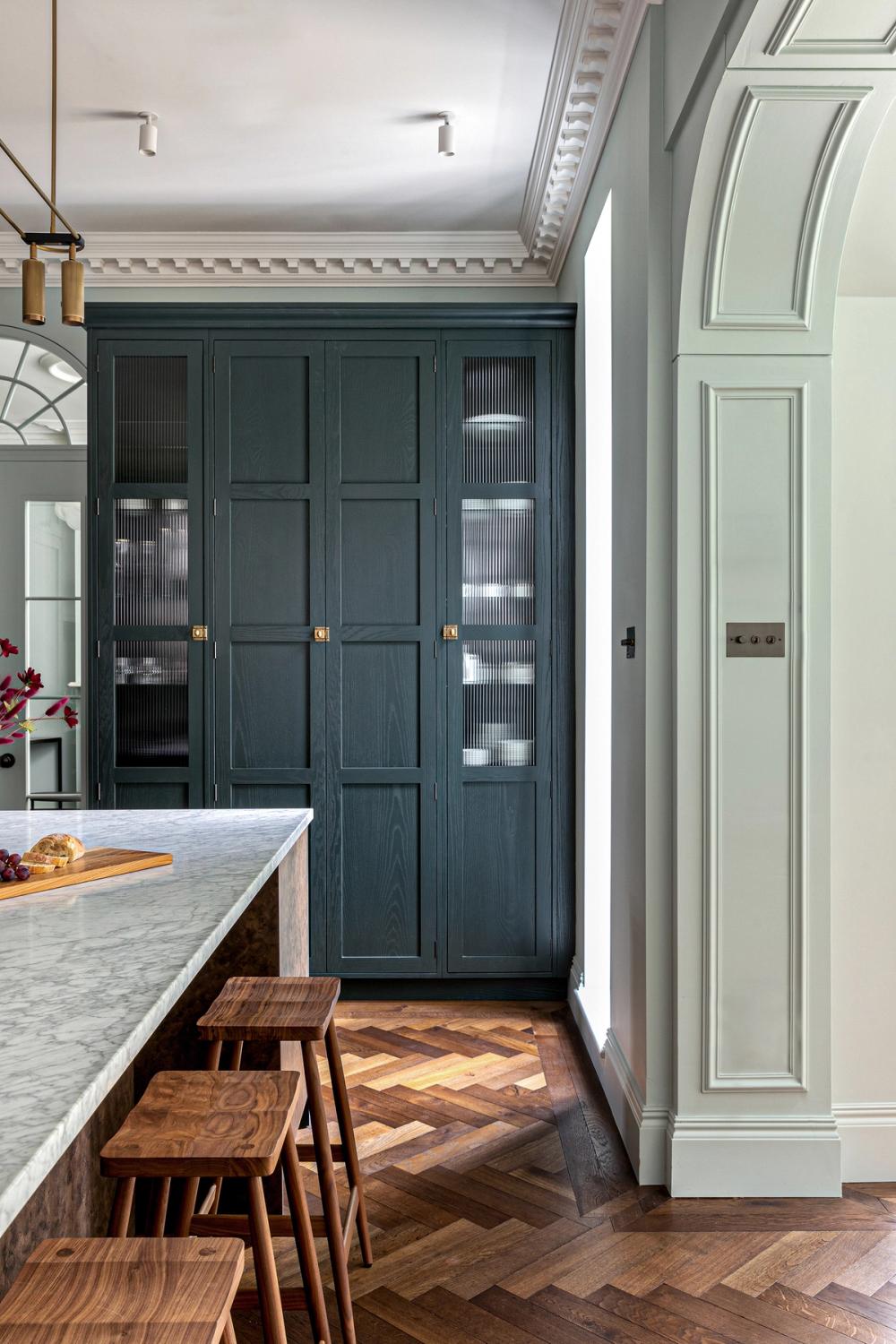
The process
