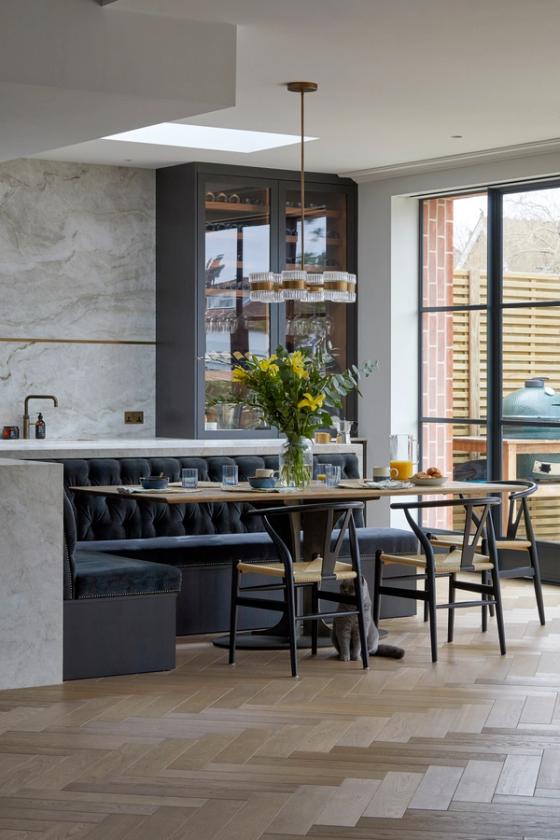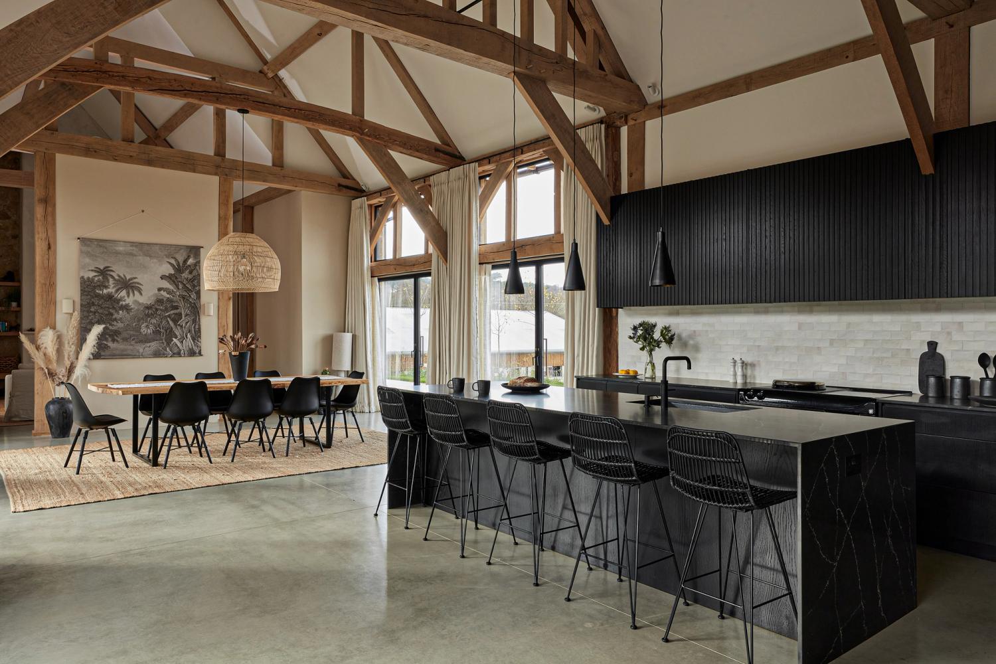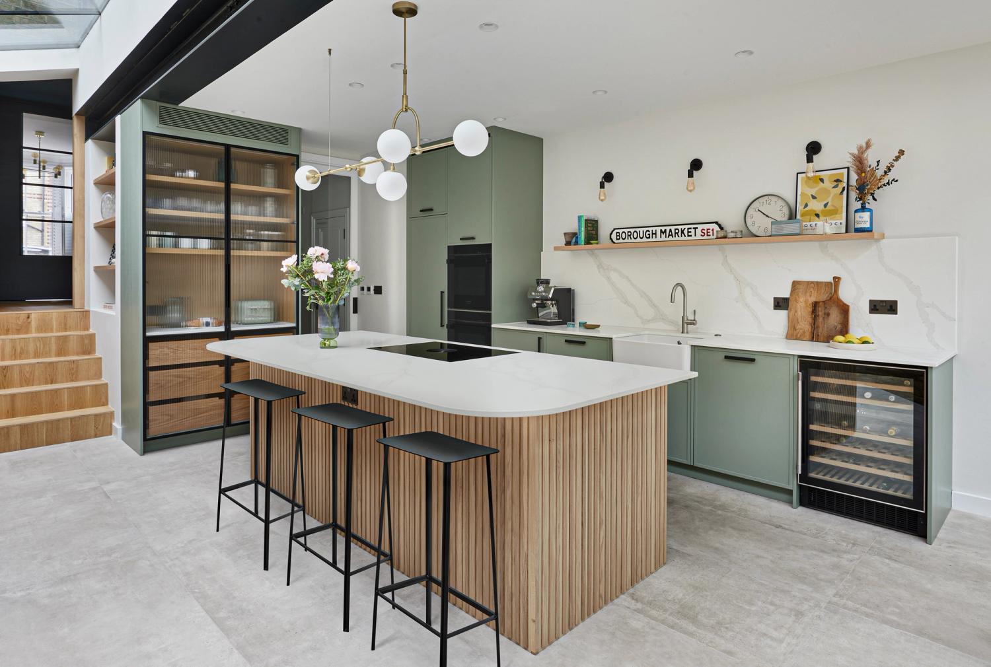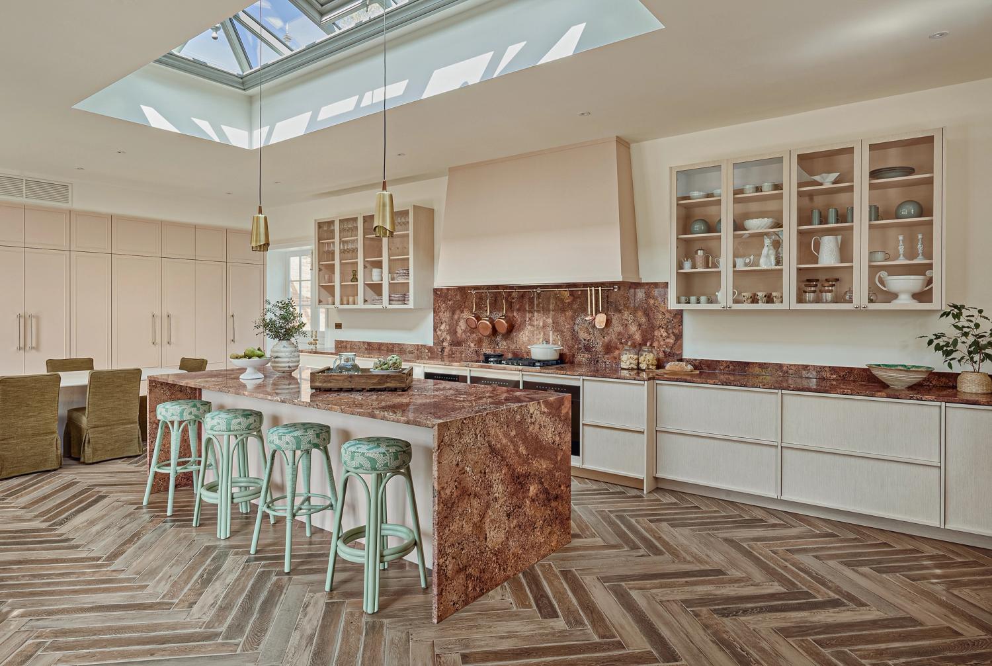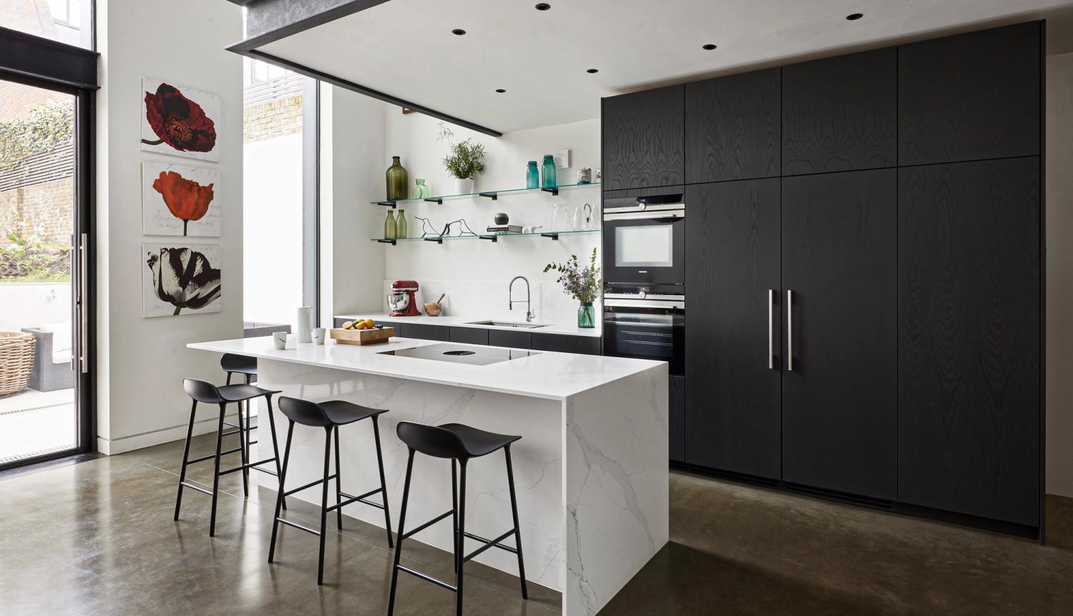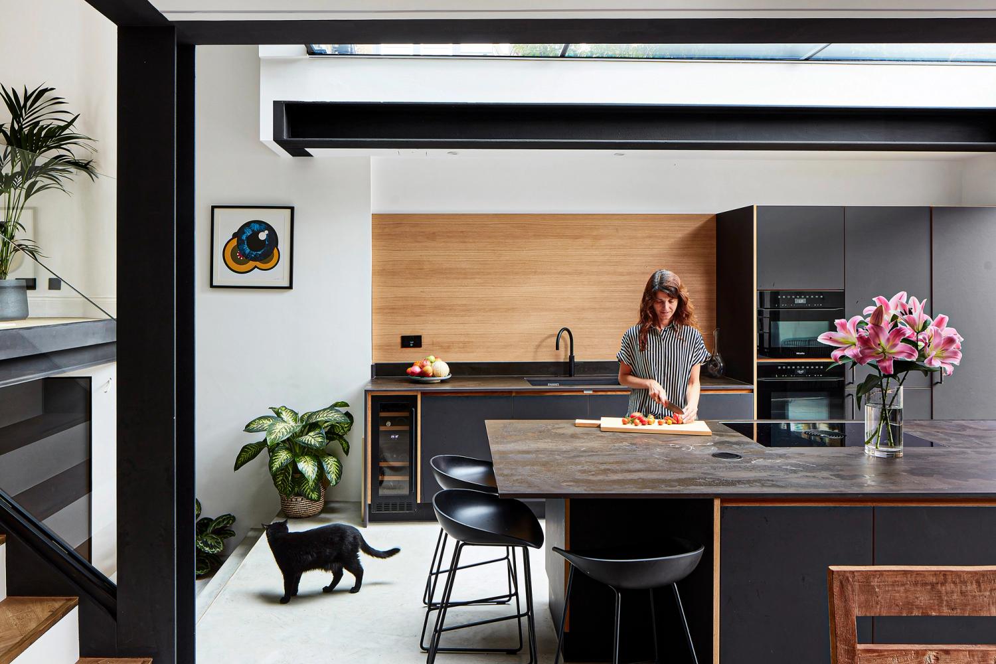ELEVATED ELEGANCE
Take a seat
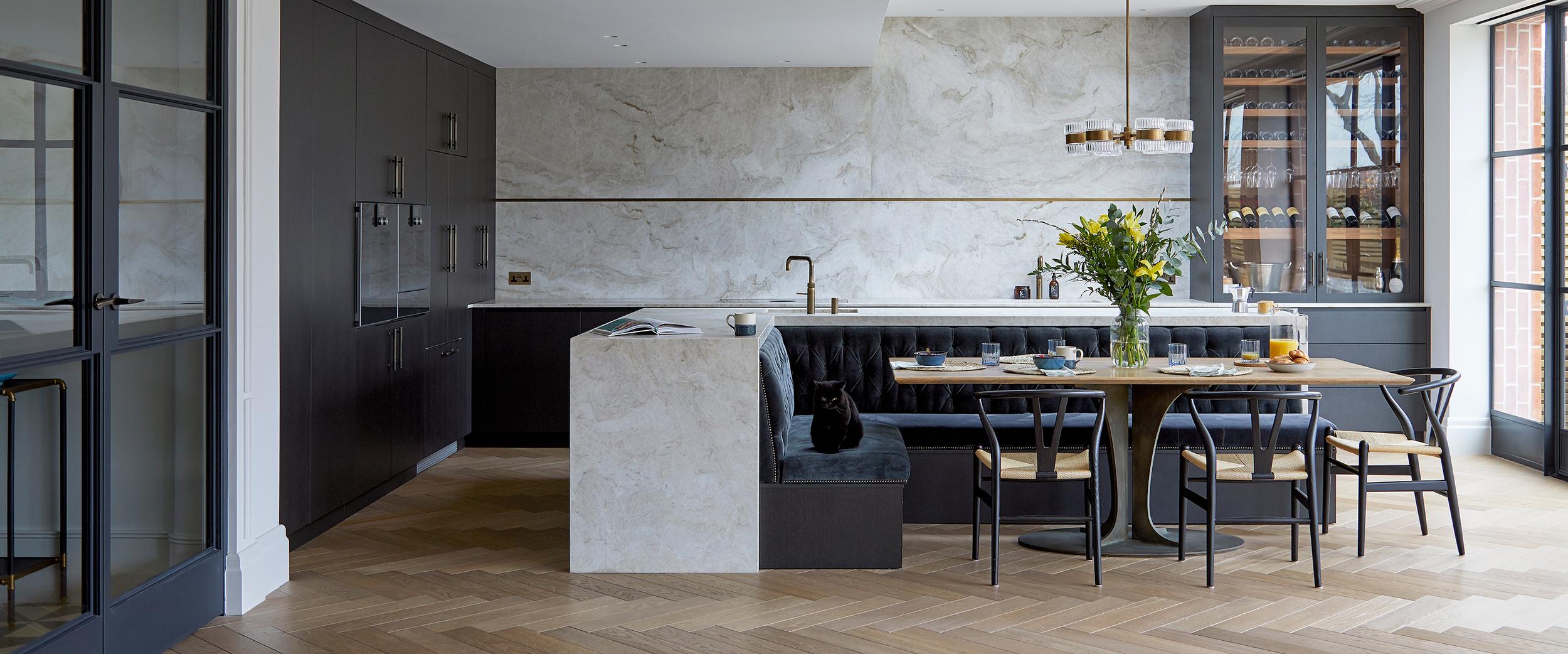
Found in Teddington, this family home backs onto the river and recently underwent a transformation. After living there for several years with their three children and multiple pets, the couple added a new extension as part of a larger refurbishment to refresh their space. To accommodate the expansion, they adjusted the garden layout, making it more compact while enhancing the overall functionality of their home.
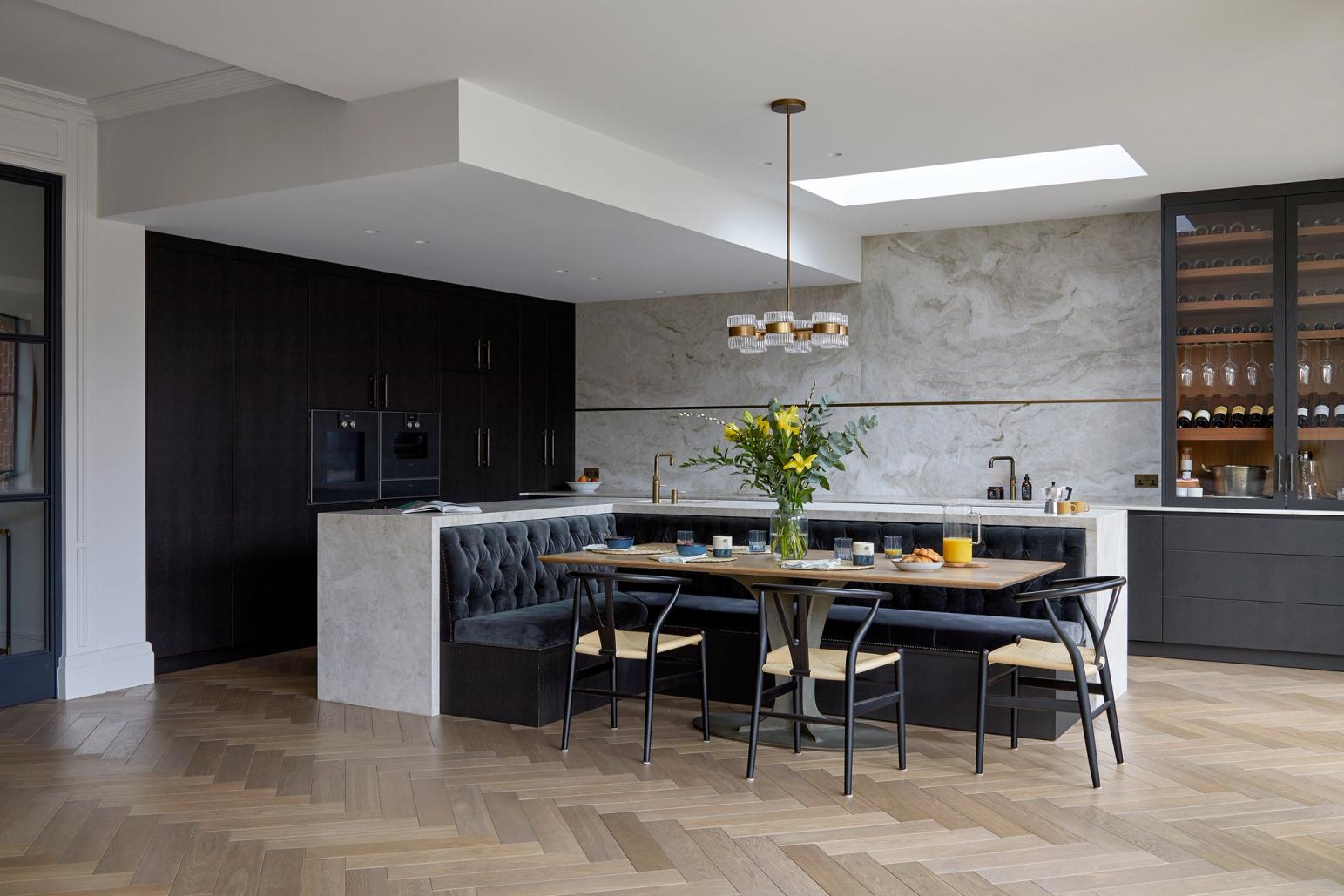
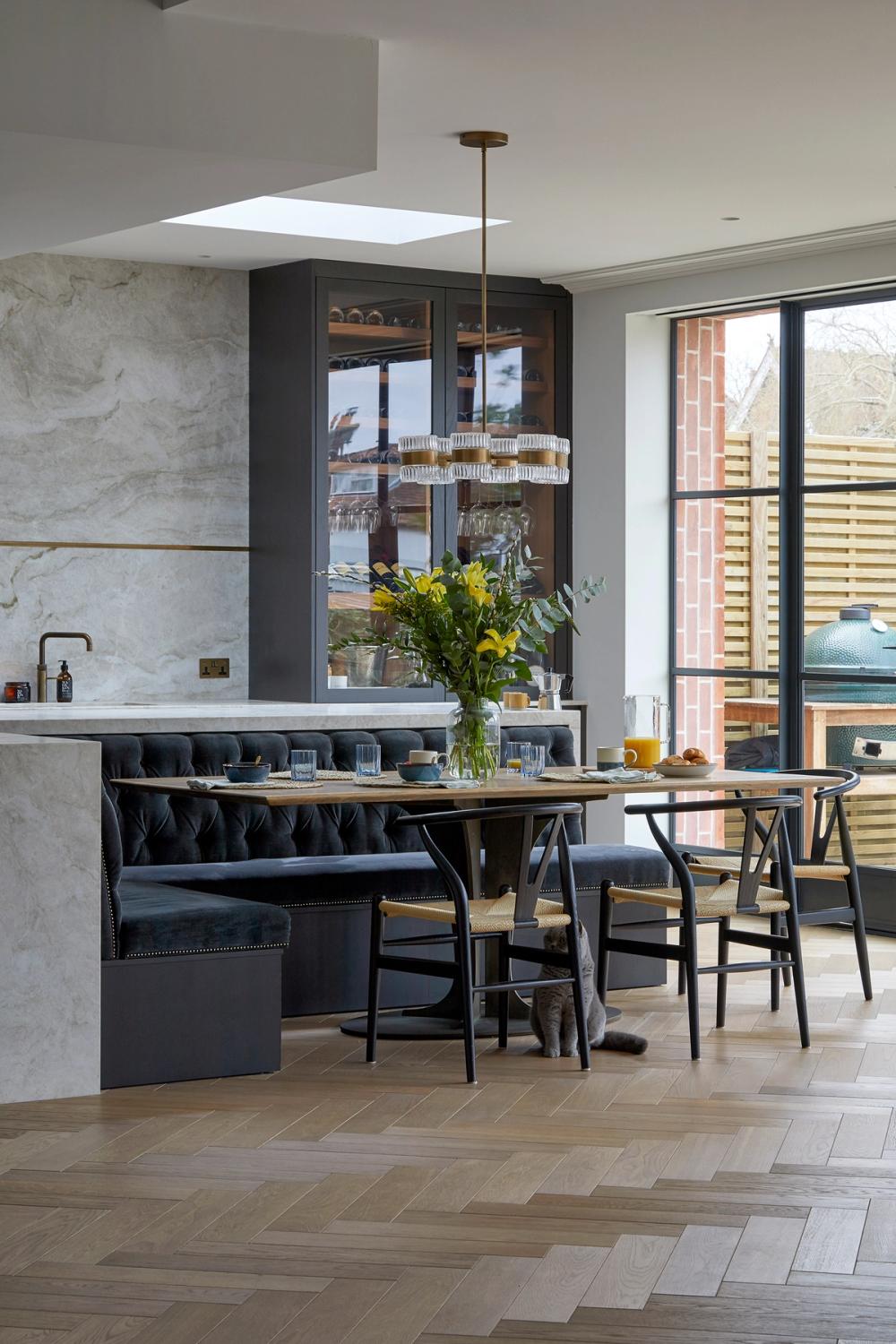
The Brief
The clients wanted a dark-coloured kitchen with brass elements to add warmth and complement the wooden flooring they planned to install. They opted for minimal wall-mounted cabinetry to maintain a sense of openness, ensuring the space felt uncluttered despite its varying ceiling heights. Prioritising practicality and family-friendly design, they requested ample wine storage and a spacious seating area where their children could gather for meals and homework. A key requirement was low-level seating instead of stools, creating a comfortable and inviting space for everyday living.
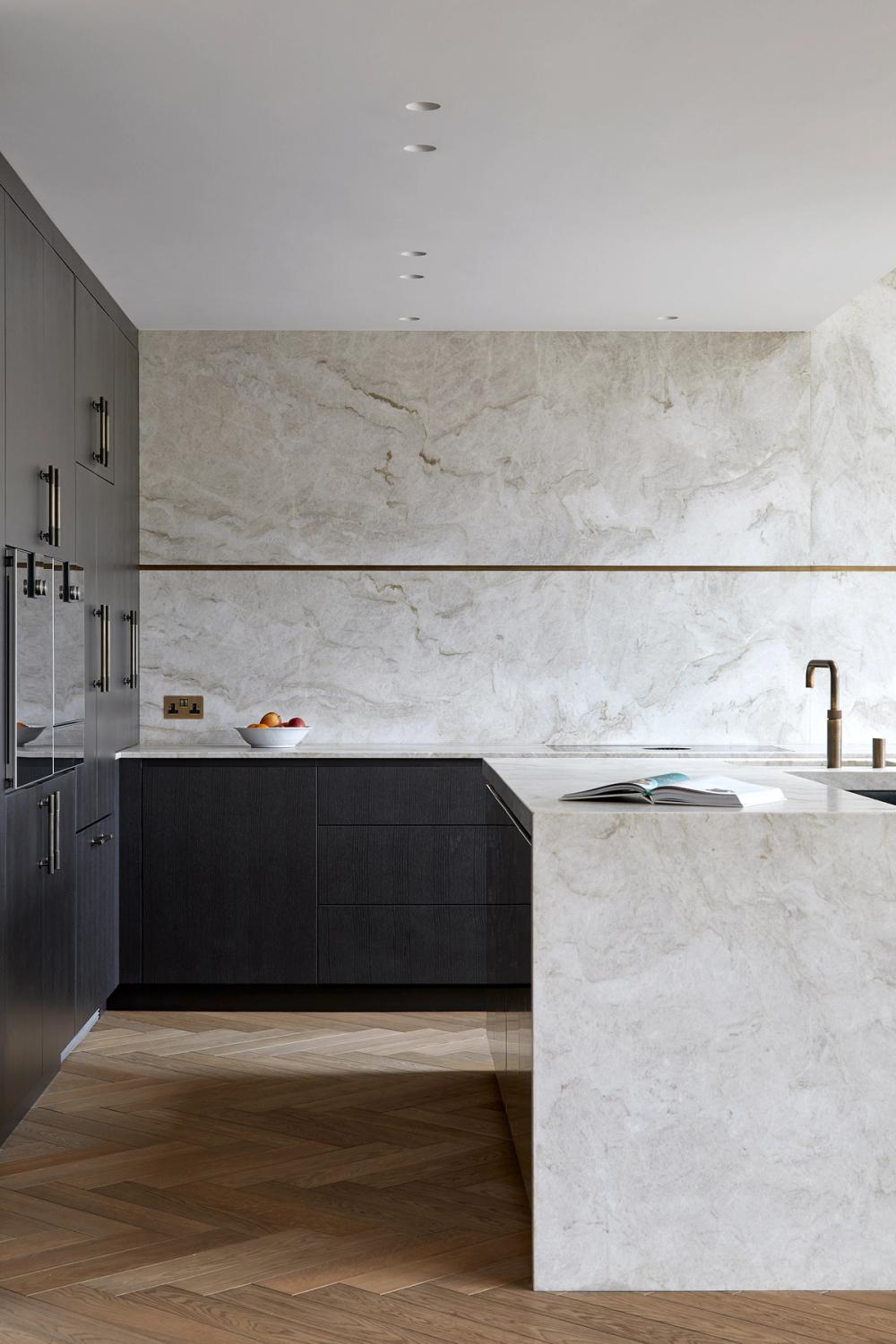
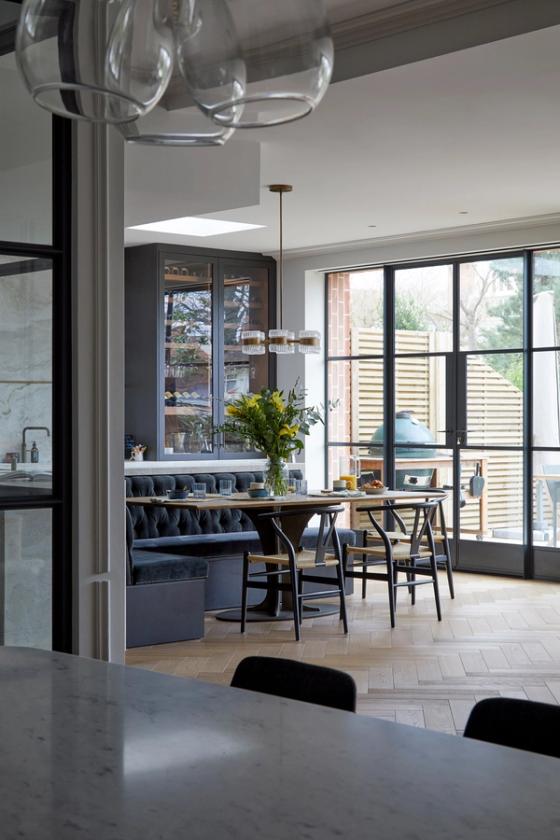
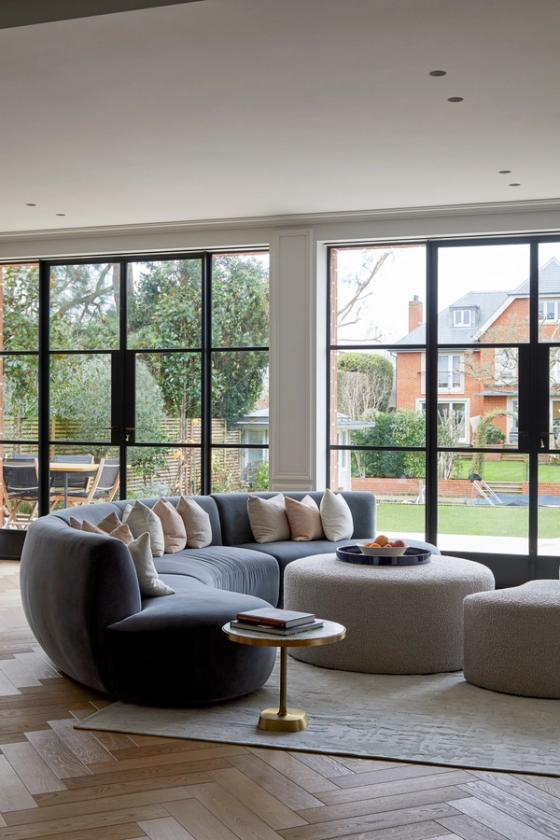
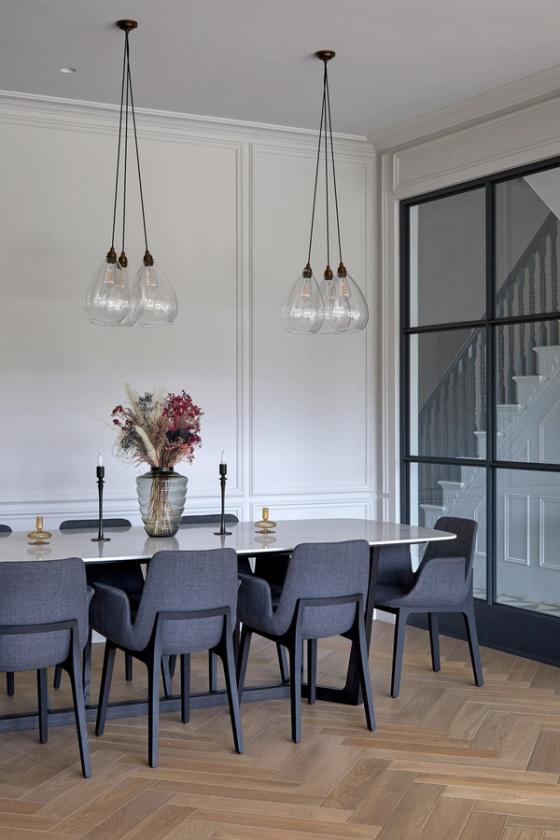
The designer's solution takes full advantage of an alcove created by new steel beams near the entrance to the main part of the house. This space is fitted with a sleek run of ash-veneered flat-fronted cabinetry, incorporating integrated refrigeration, ovens, and a double-pocket-doored breakfast larder. The larder, complete with a pullout shelf, allows the children to easily prepare toast and snacks, blending convenience with a streamlined aesthetic.
To ensure that the deep paint colour doesn’t overpower the room’s abundant natural light, the cabinetry doors are crafted from quarter-sawn timber, allowing the wood grain to subtly show through. This natural texture provides a striking contrast to the Taj Mahal quartzite splashback, whose flowing veining adds depth and elegance. A raw brass strip, running at eye level across the otherwise uncluttered back wall, introduces warmth and an understated decorative touch.
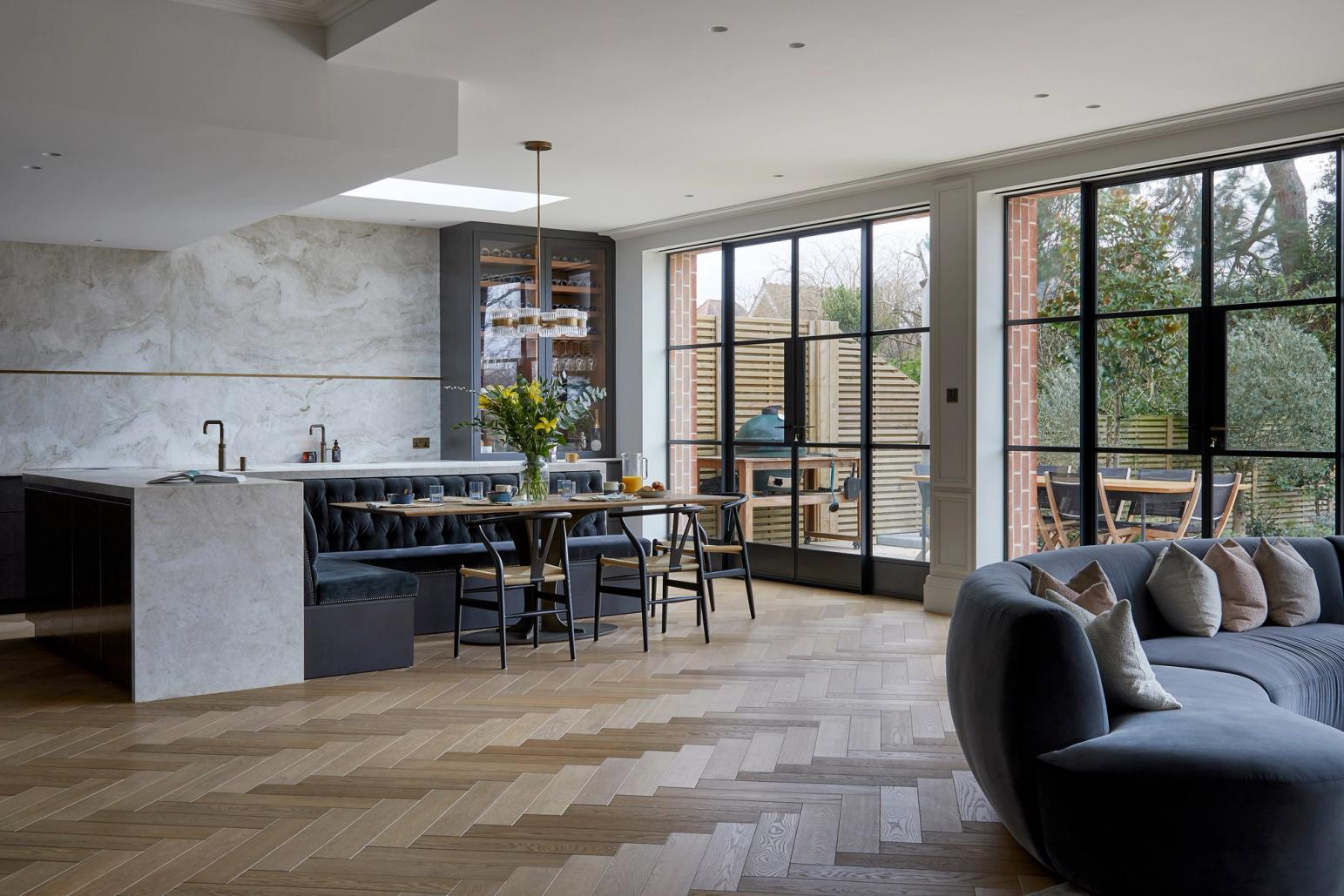
The kitchen island, rather than following a traditional rectangular shape, is designed in an L-shape with waterfall edges, fully clad in quartzite. A velvet-upholstered built-in bench is seamlessly integrated into the island’s recessed front, embracing the dining table while allowing flexibility—when needed, the table can be moved to accommodate larger gatherings.
On the working side of the island, flat-fronted raw brass cabinetry adds a refined, evolving character, with its lightly lacquered surface designed to develop a rich patina over time. A Bora downdraft hob is discreetly set into the worktop, accompanied by a small sink dedicated to serving drinks. Meanwhile, the main sink on the rear workstation is designated for cooking and washing up, positioned conveniently close to the dishwasher for seamless workflow.
This design achieves a harmonious balance of sophistication, functionality, and material contrast, ensuring the kitchen remains both a practical family space and a visually striking centrepiece.
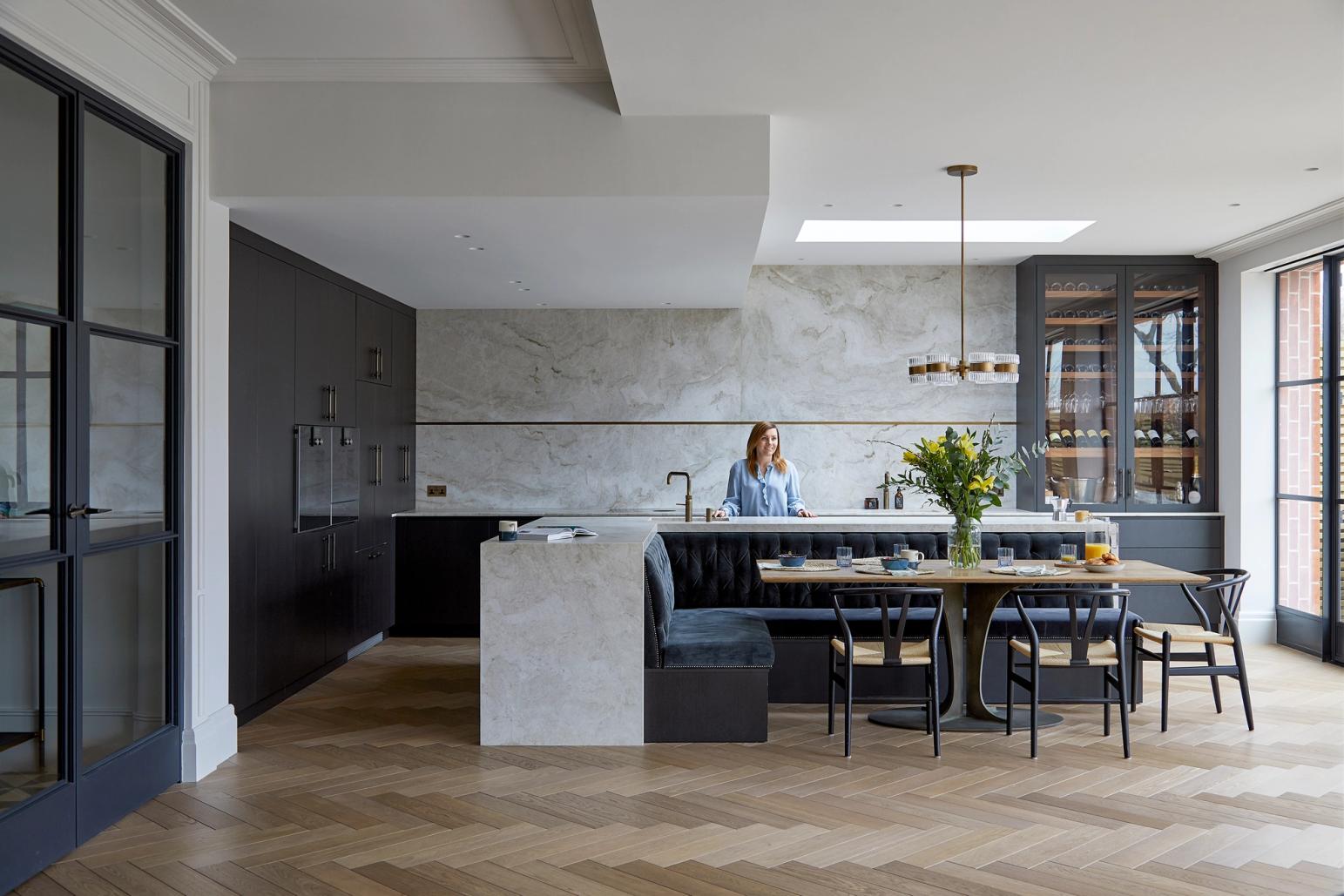
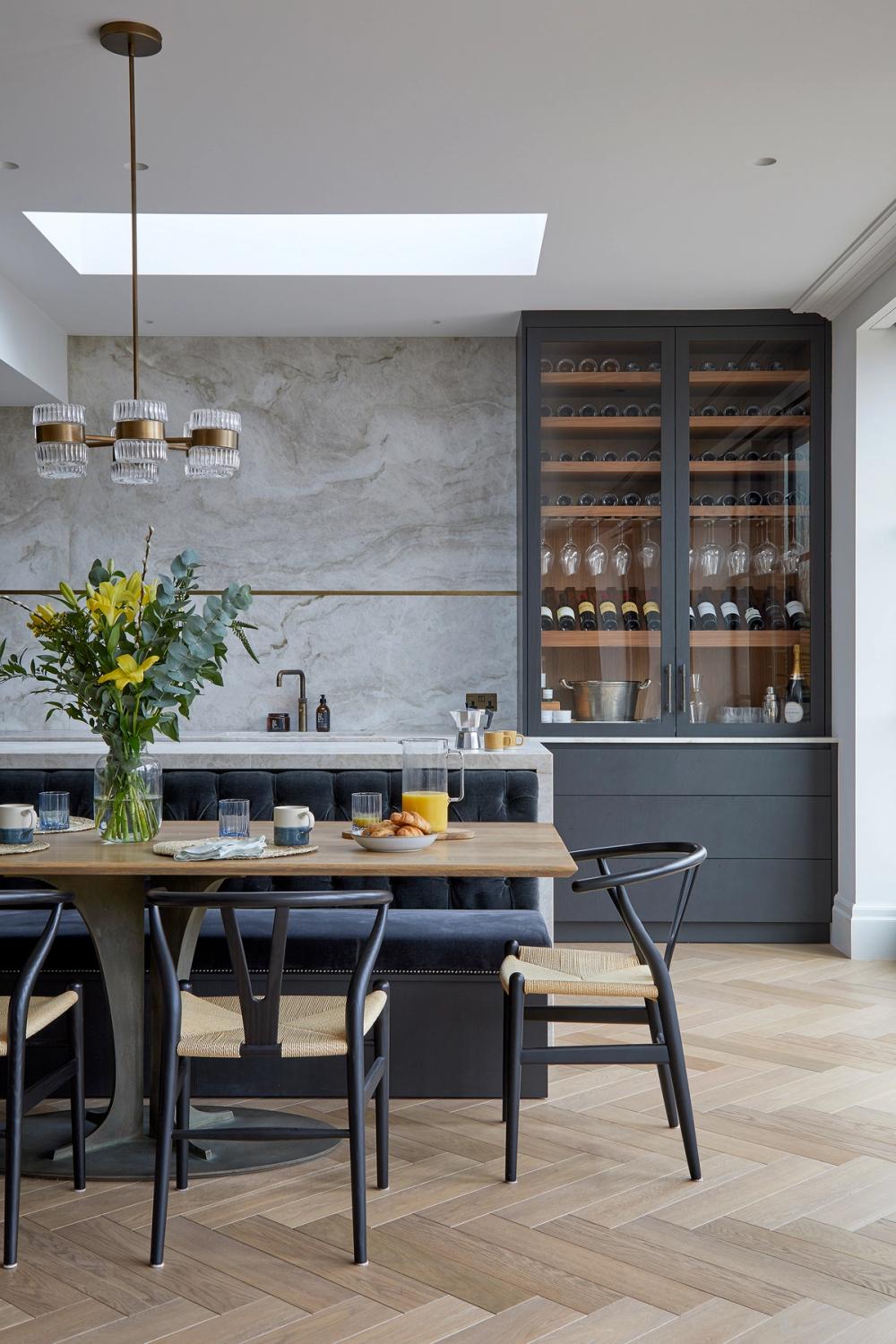
Special Features
No heavy lifting: a benchtop cabinet has been fitted with bi-fold doors and power sockets so gadgets can be kept and used there without any need to move them.
Raise a glass: the couple's stemware and tumblers were all measured precisely before the bespoke racks and shelving for the wine cabinet's interior were designed to be a perfect fit for each bottle and glass, and crafted out of walnut.
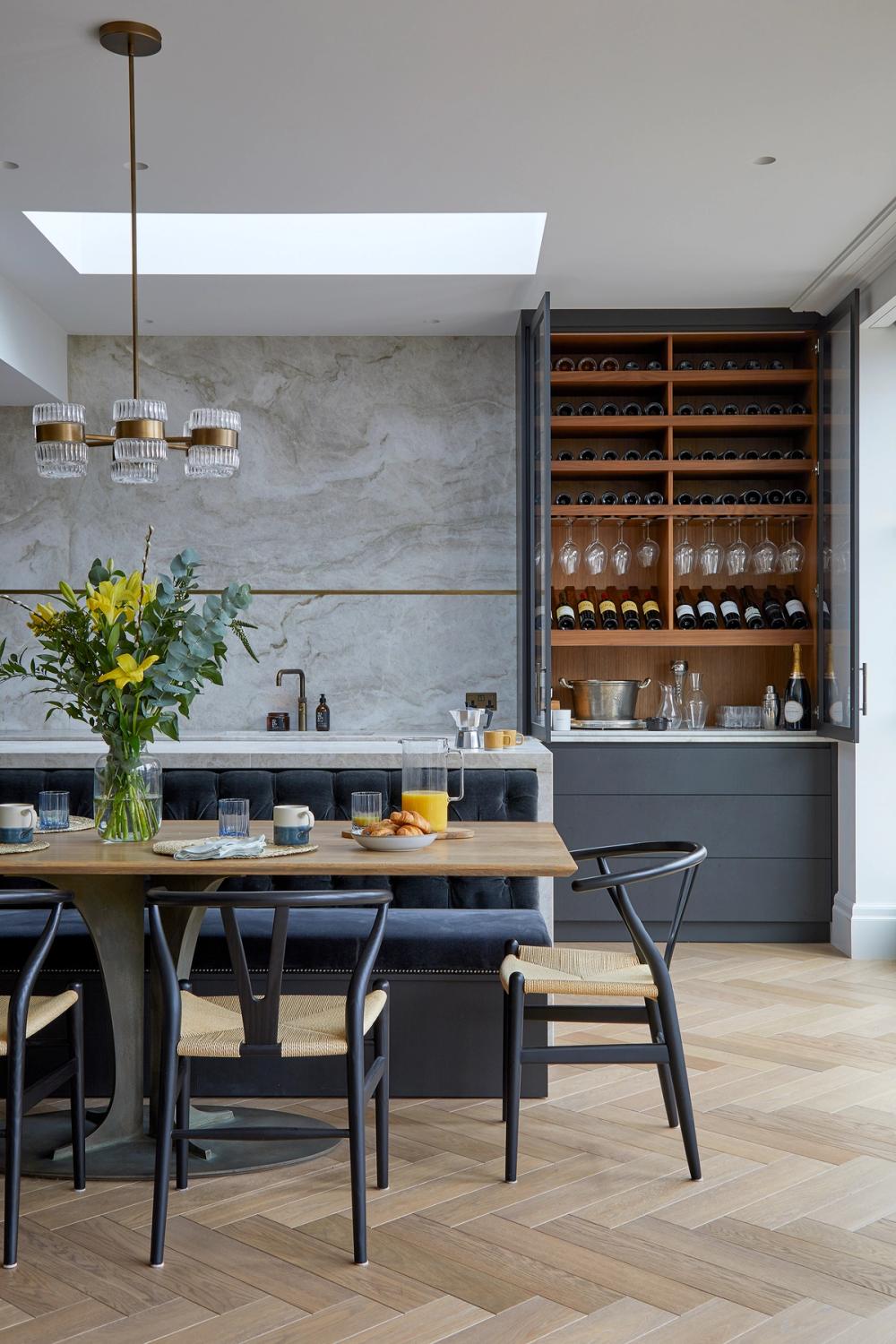
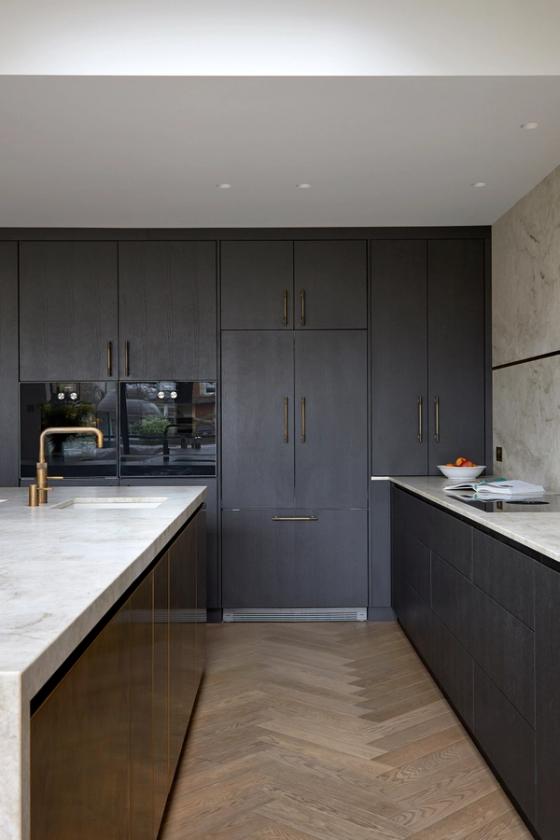
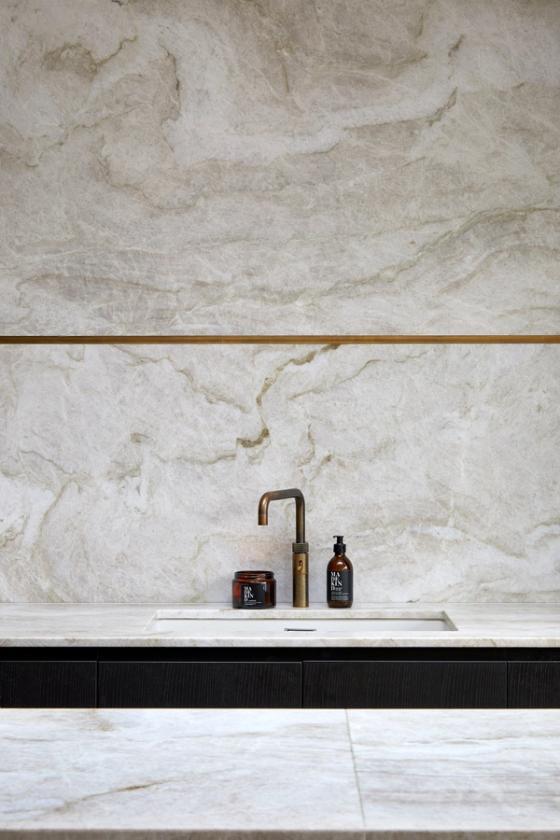
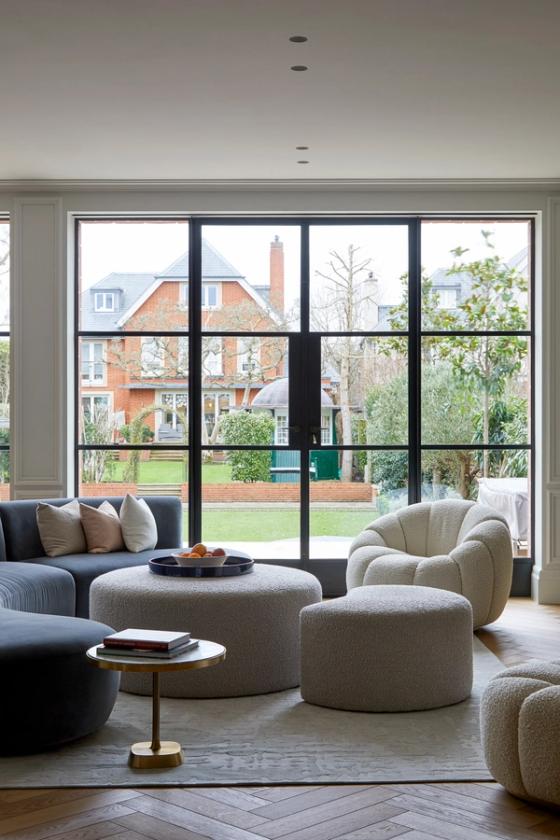
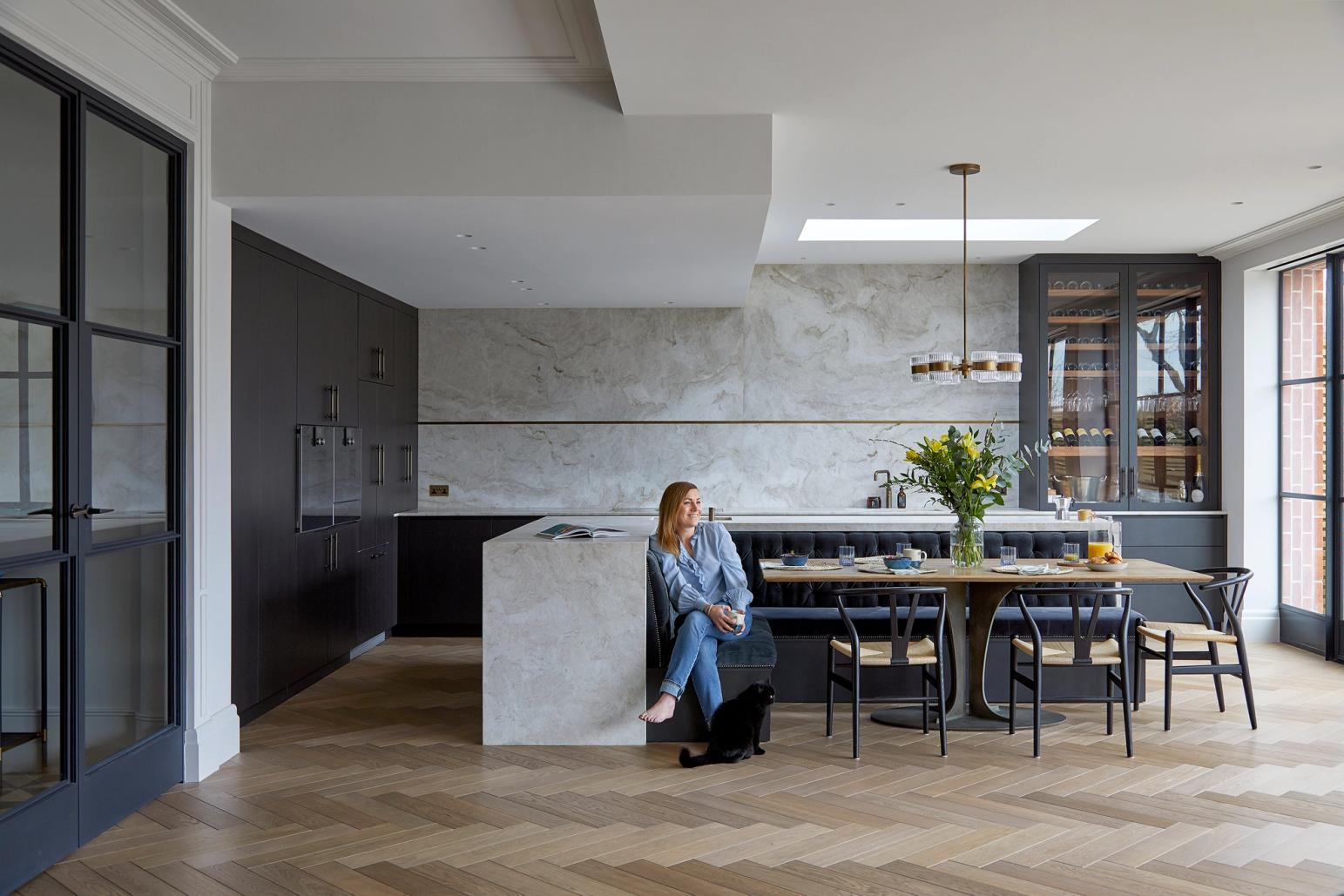
Party party: the island is fitted with a combination of side-opening cabinets with adjustable shelves on one side of the island, and a Fisher & Paykel drawer unit that can be used as either a fridge or a cooler-larder.

Materials & Finishes
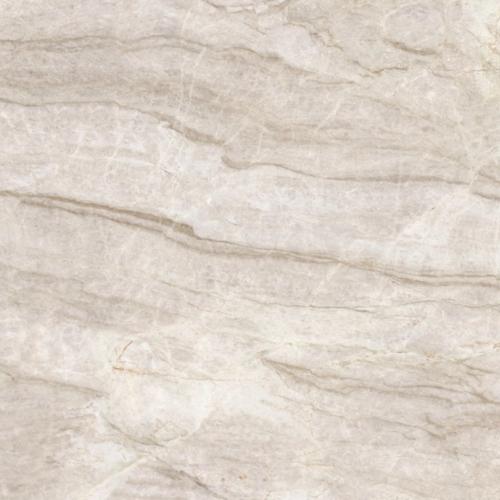 1.
1.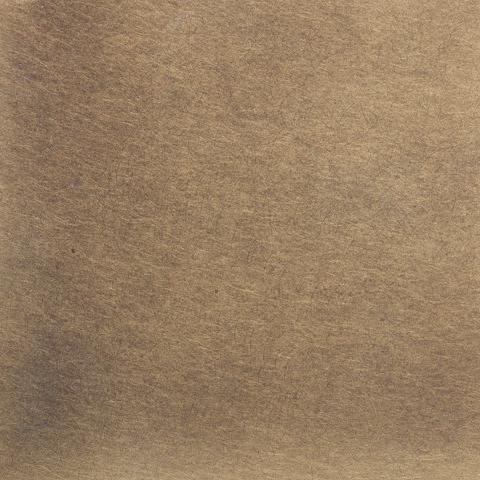 2.
2. 3.
3.- Taj Mahal Quartzite
- Raw Antique Brass
- Spray Painted Ash in Bespoke Shade
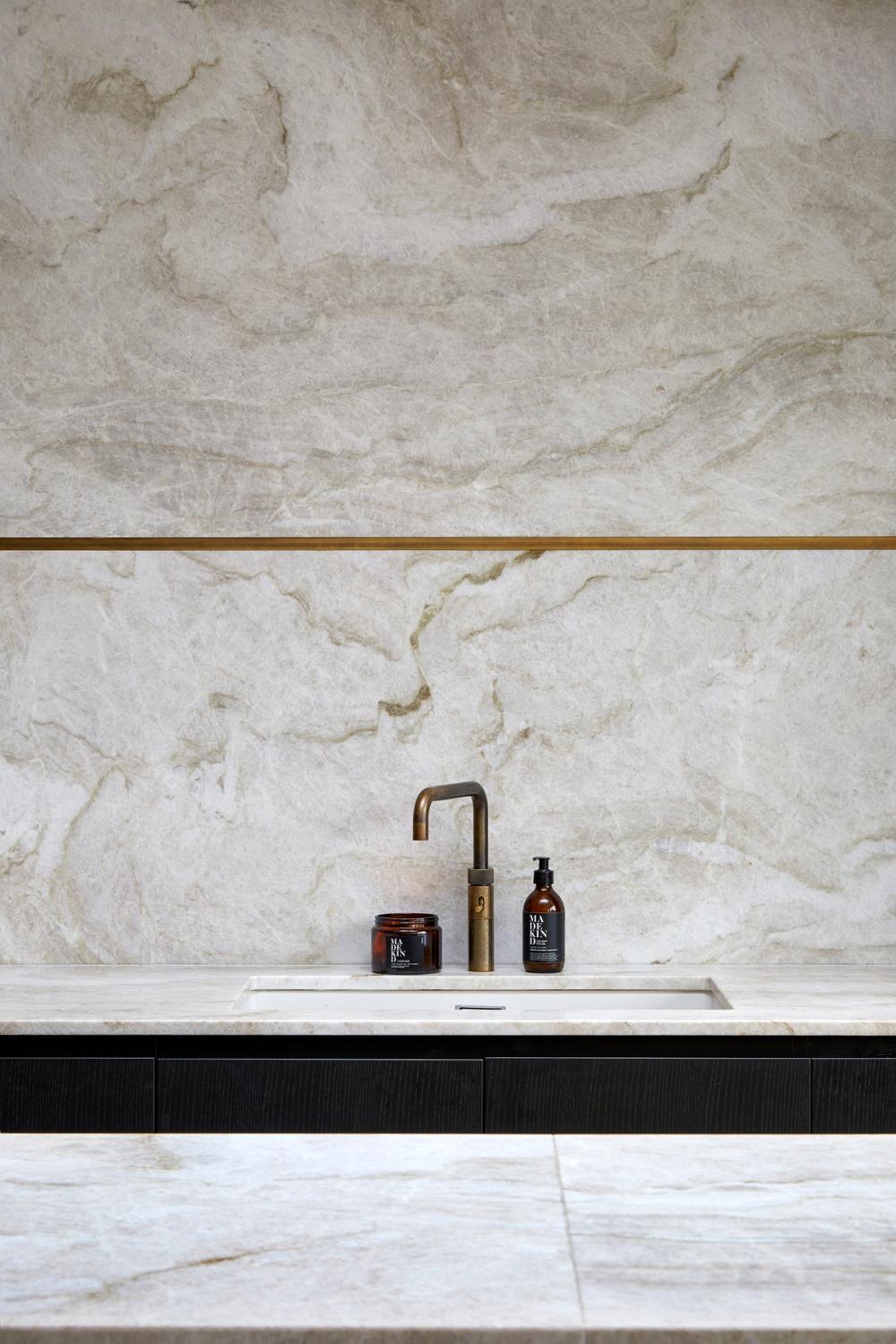
The process
