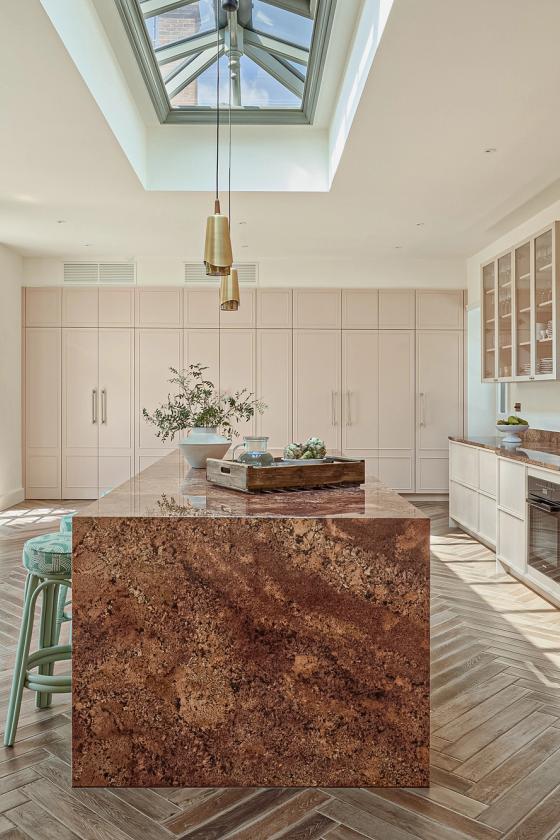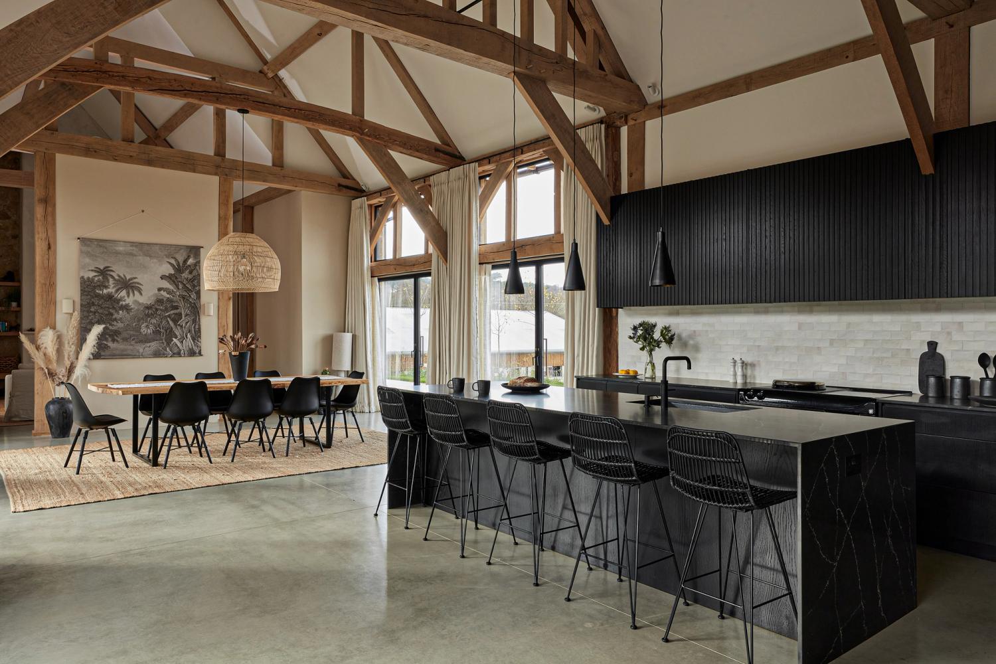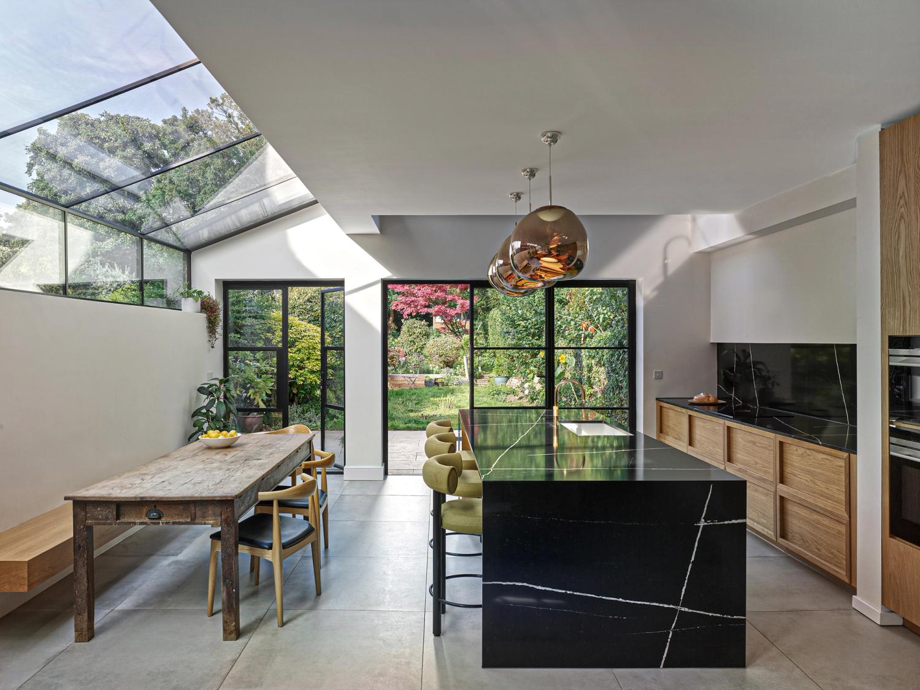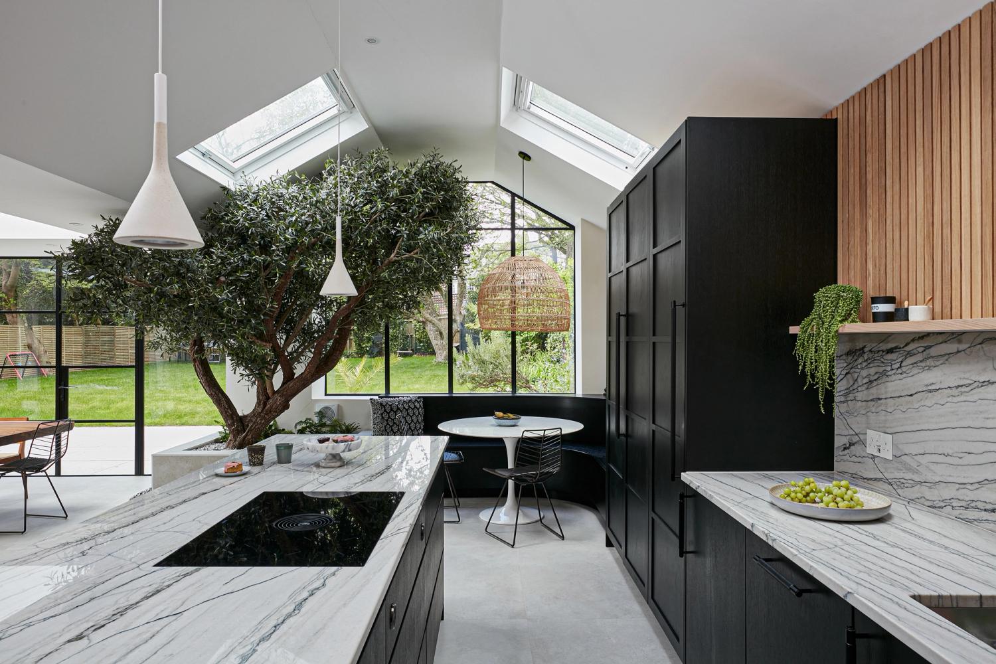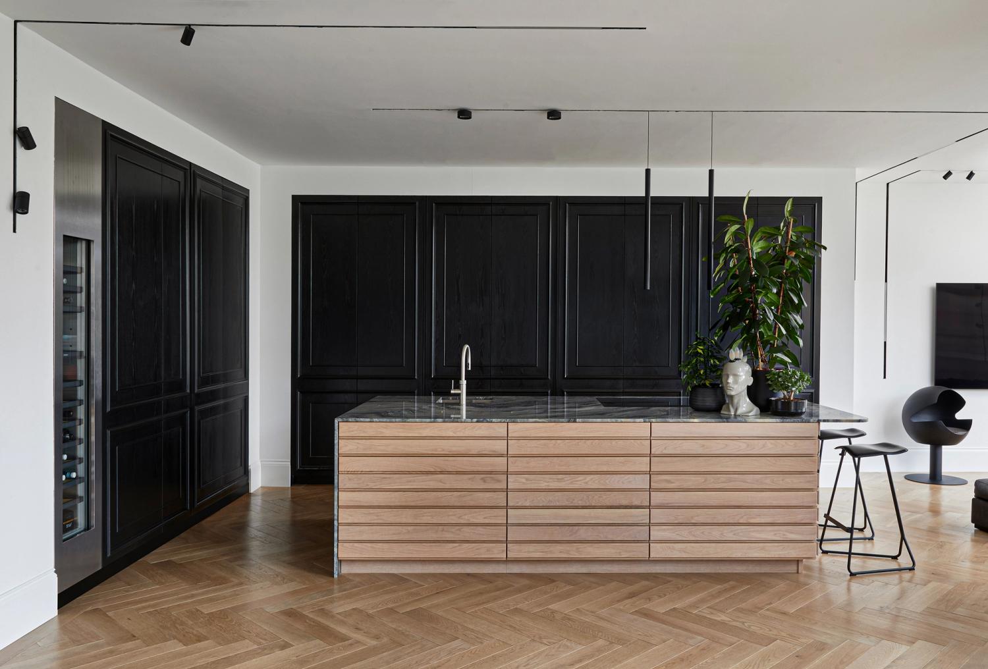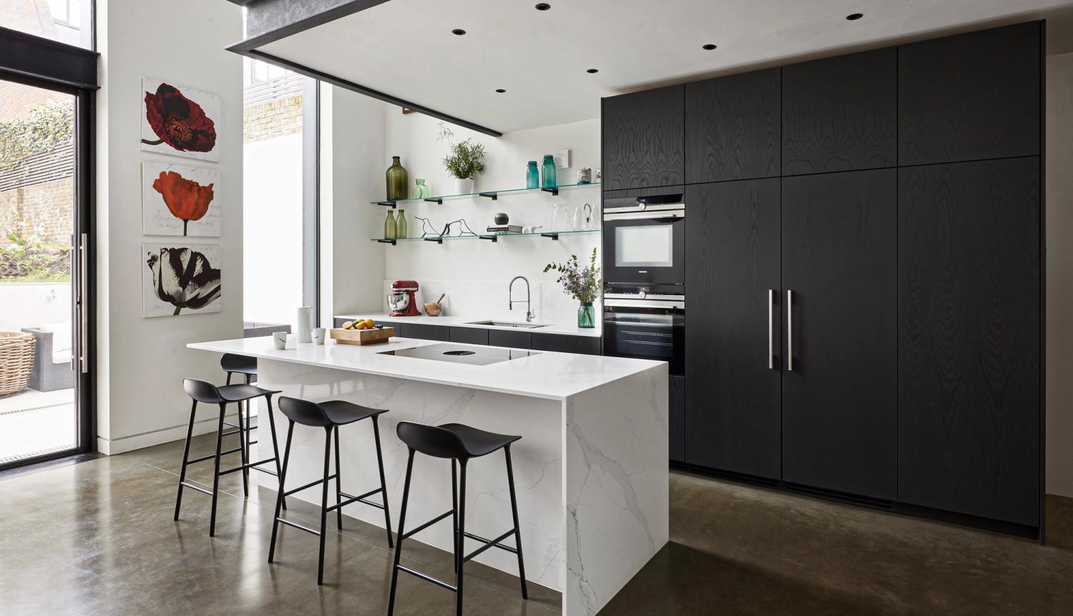OPULENT LUXURY
In the orangery
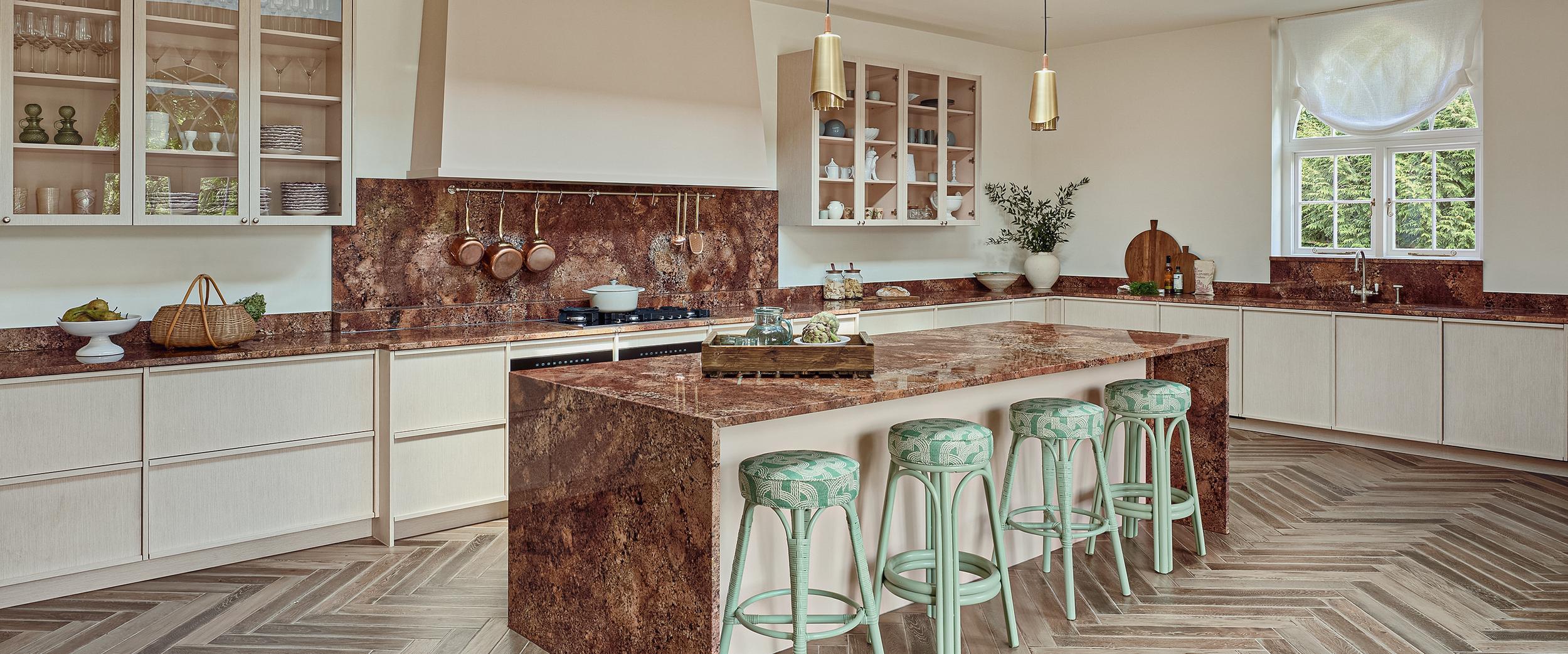
Children, dogs, and entertaining on a professional scale were all important considerations for the owners' plans while extensively renovating their Berkshire home with the help of an interior designer and an architect.
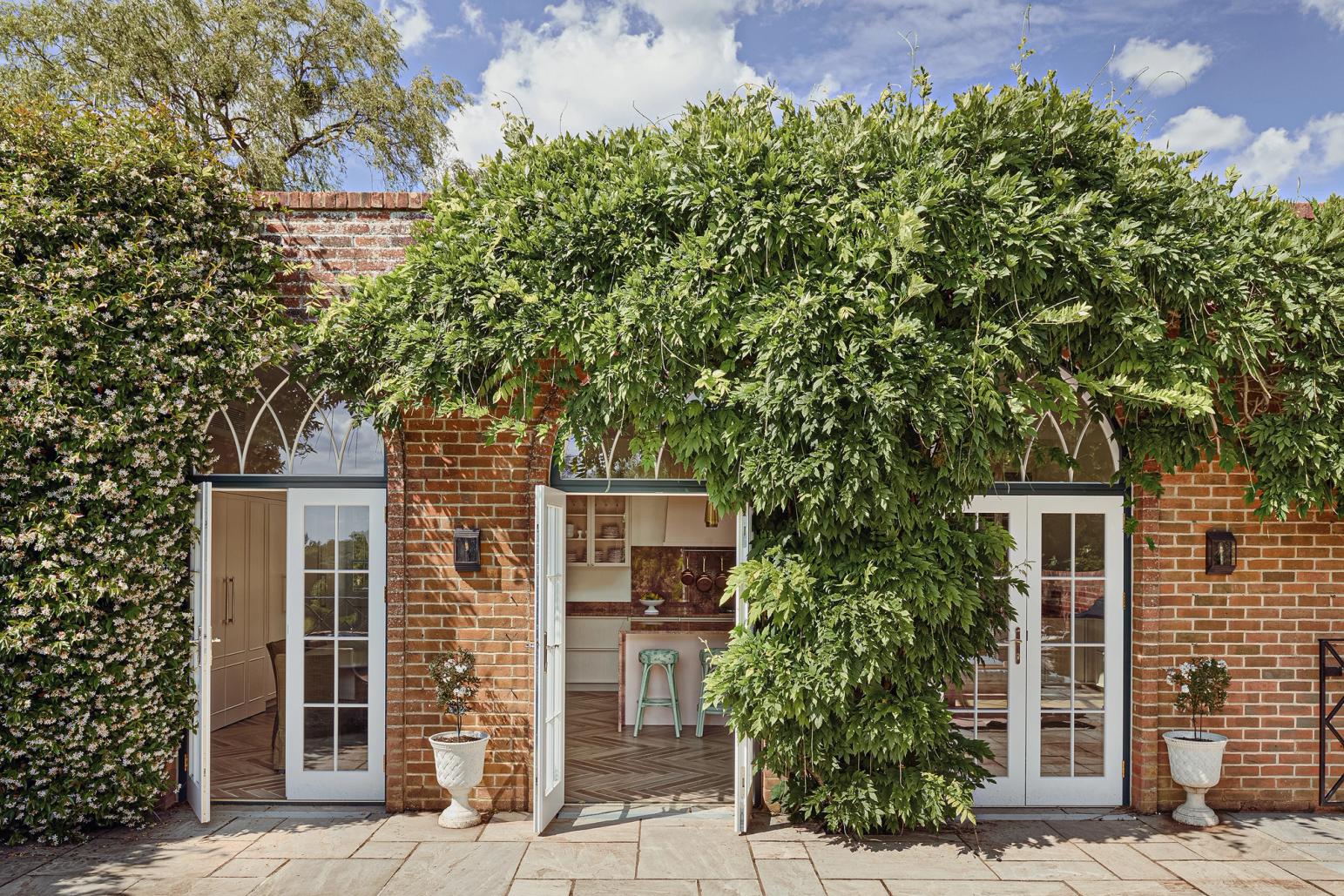
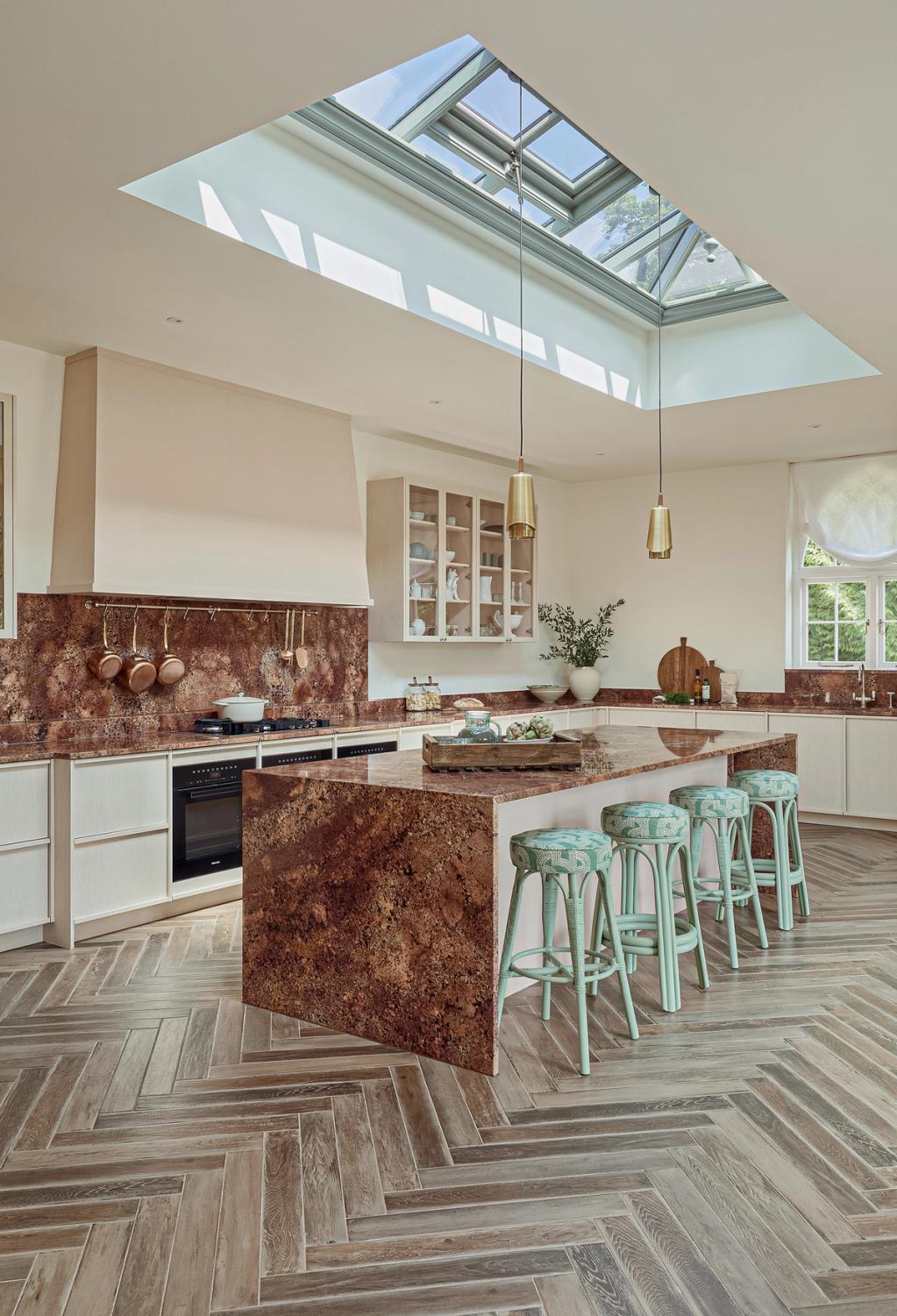
The Brief
The clients wanted a colourful, chef-worthy kitchen with eclectic styling for this orangery-style room. They requested a pink and rose palette for the cabinetry and stone worktops, a classic French-style cooker hood, a hanging rail for the copper pans which are used daily, and for the door and sink furniture to be a mixture of copper and brass. The layout needed to look good from all angles – the kitchen opens up to the garden on two sides – and be spacious so that cooks, family, friends, and dogs can move around easily without getting under each other's feet. Last but not least, the client asked that a door to the rest of the house and another to a walk-in larder be made to form part of the kitchen cabinetry.
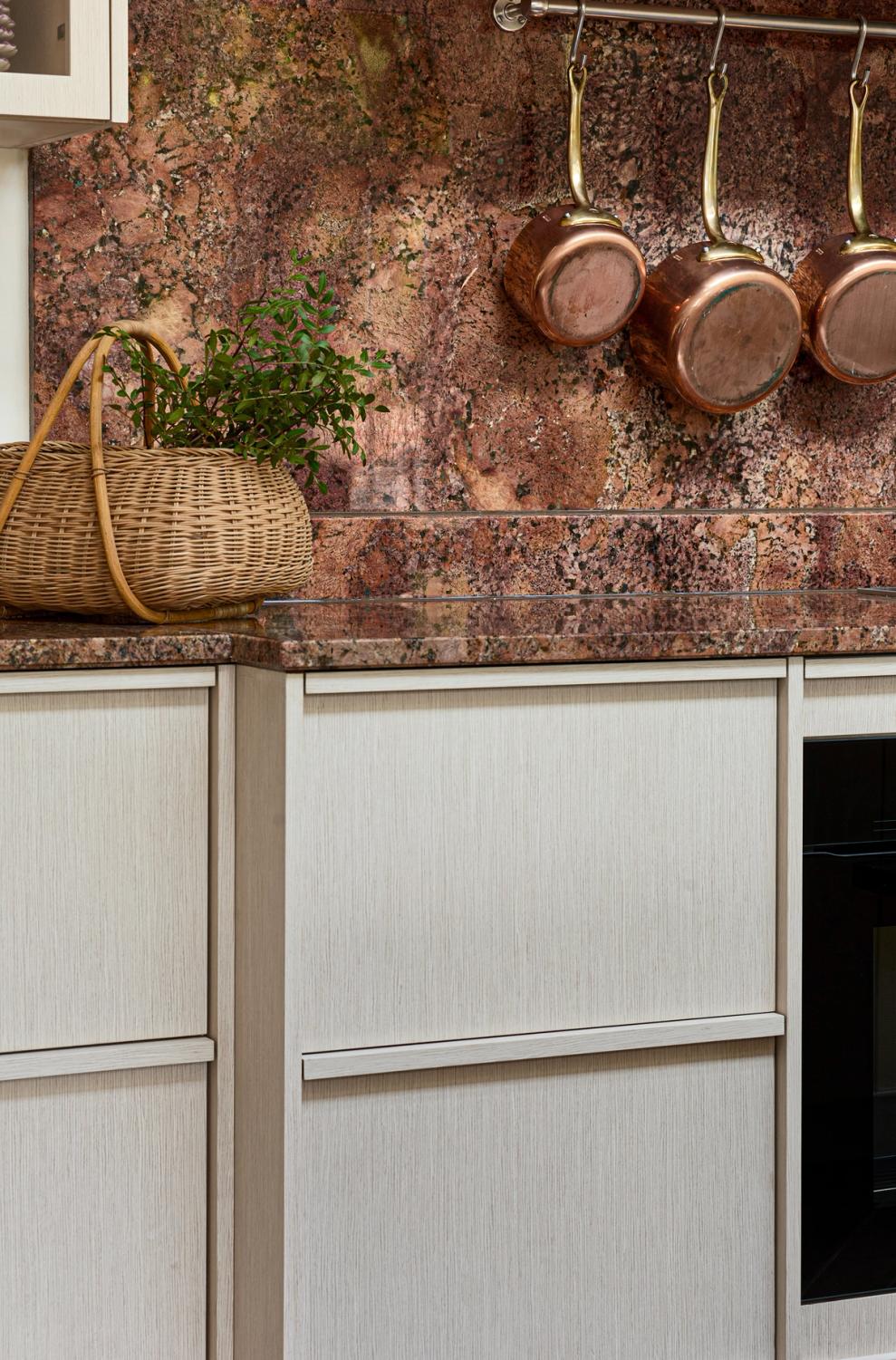
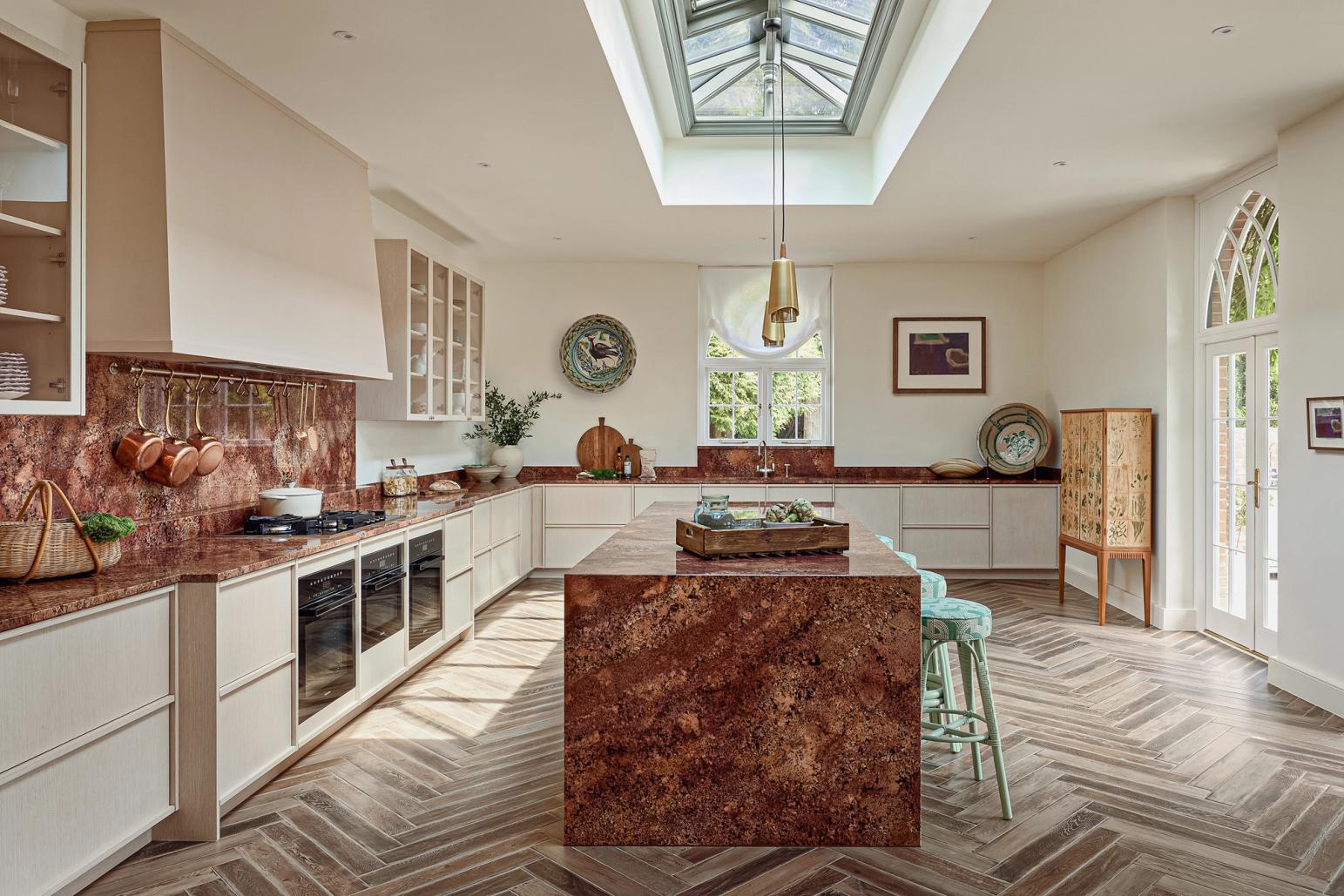
The development company I worked with on the project, recommended Sola Kitchens. I wanted a modern, natural, Swedish look that stands apart from the traditional house – a warm palette with woods and natural stone; just simple.
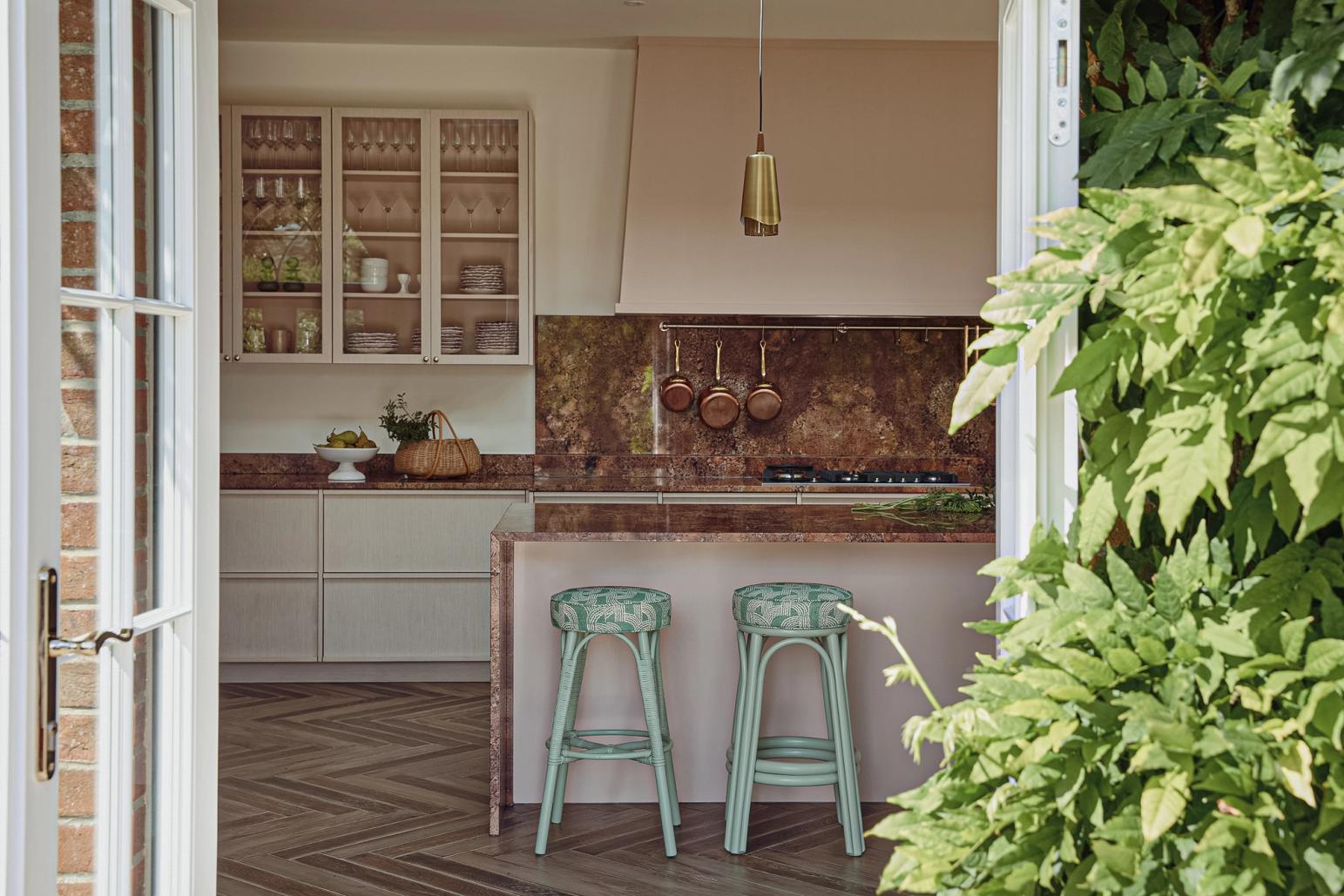
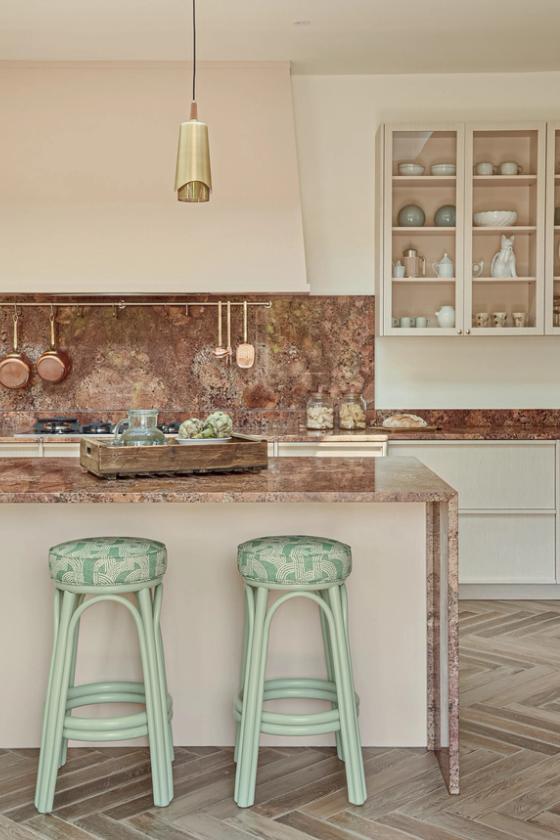
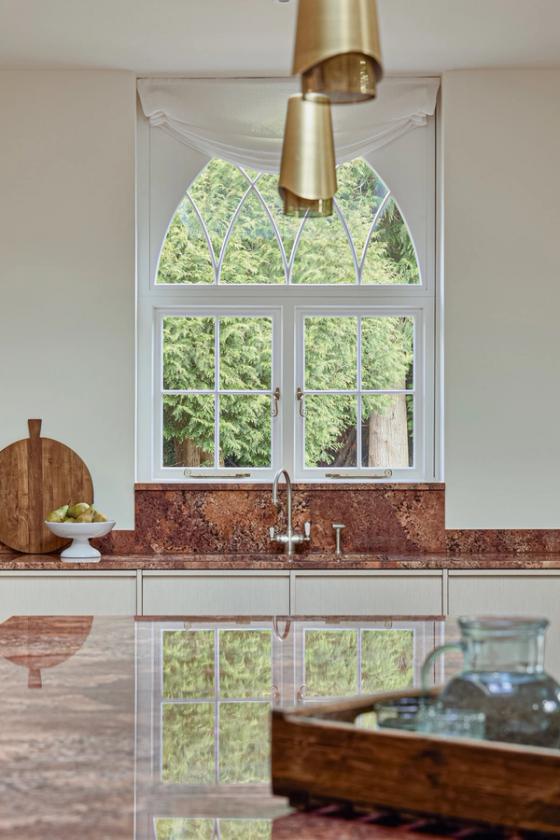
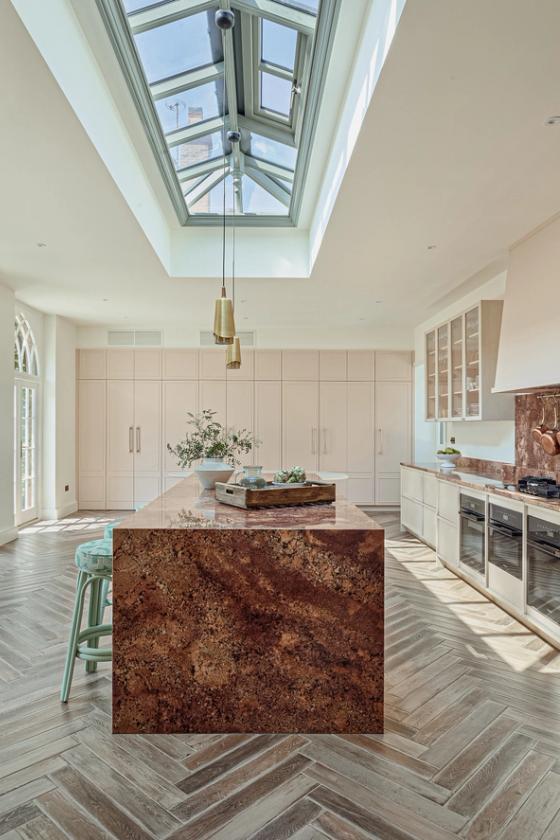
The designer's solution maximises the impressive space by positioning a three-meter-long island as the focal point, with a traditional country-style cooker hood above the Miele hob and three ovens, drawing attention to the magnificent lantern roof. On either side of the range, bleached oak veneer-fronted base drawers from Sola Kitchens' signature Fjord style, paired with free-hanging glass-fronted wall cupboards, dress the back wall. On the opposite side, Gustavian-style cabinetry is used for a blend of wall panels, concealing hidden entrances and cabinets housing a professional-style fridge and freezer, creating a seamless and elegant look.
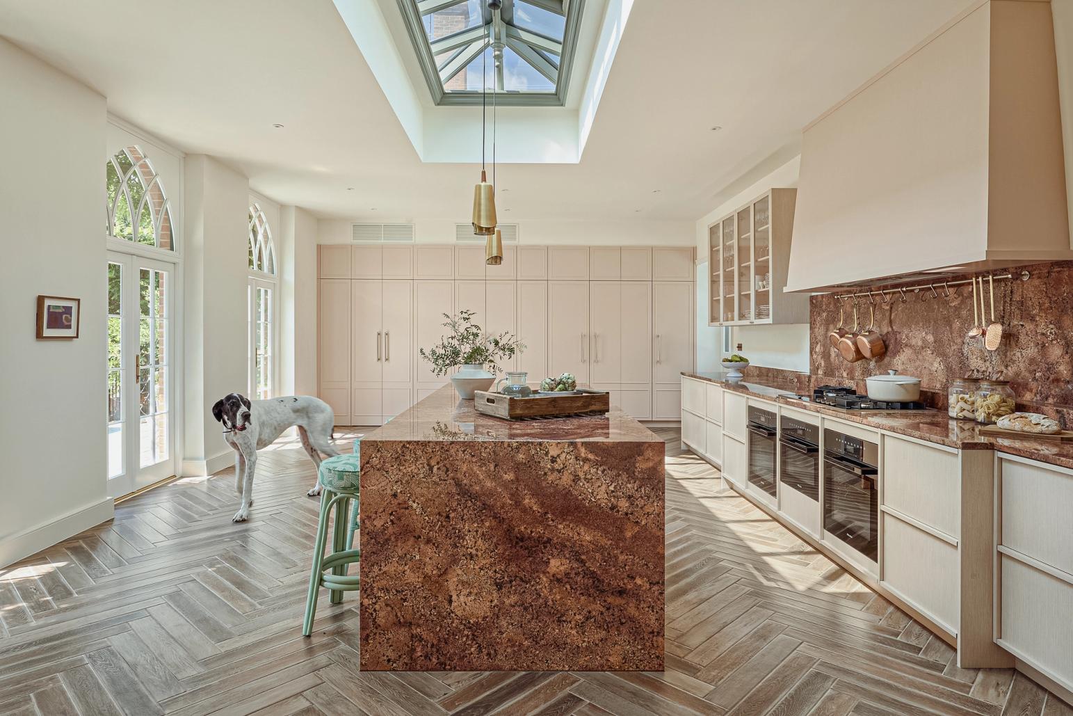
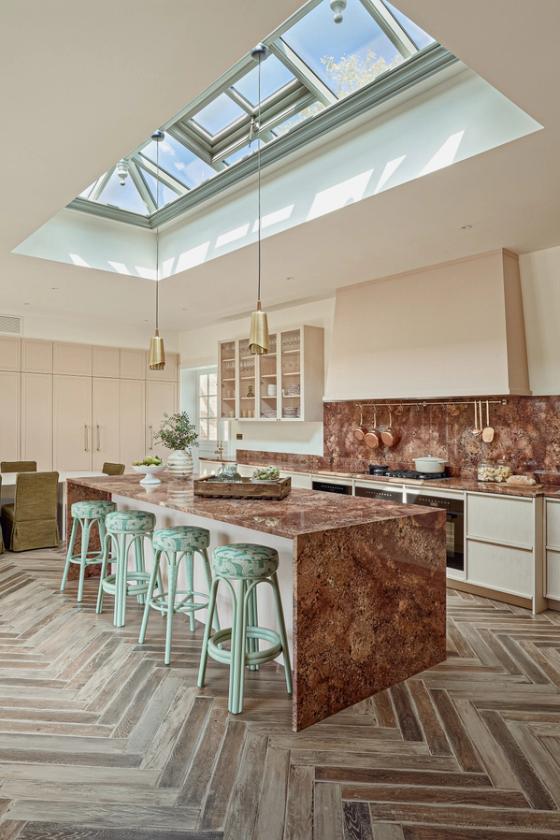
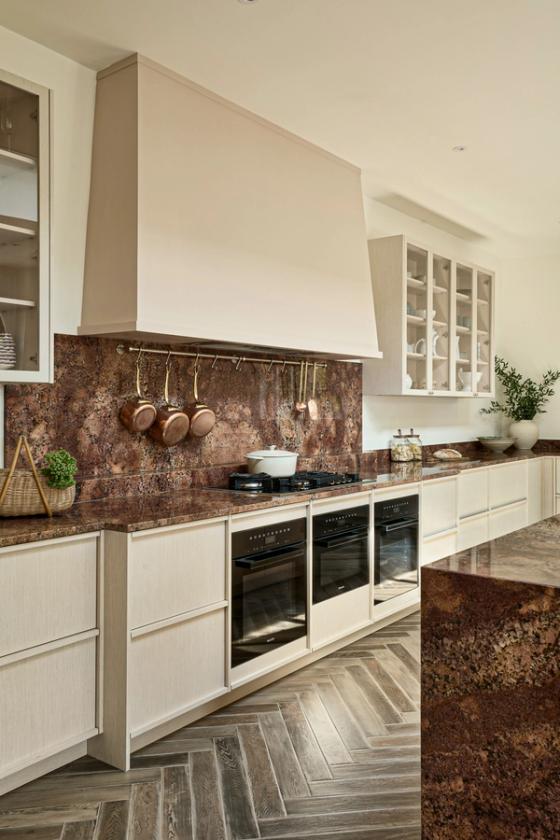
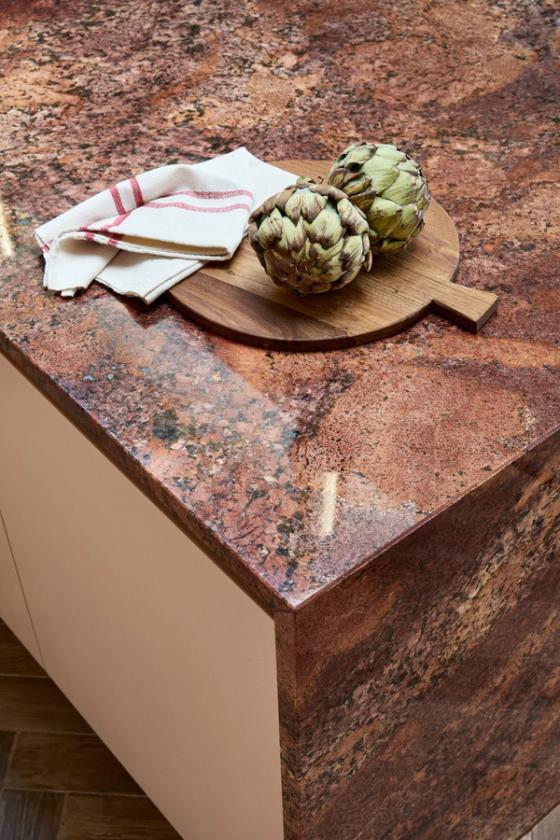
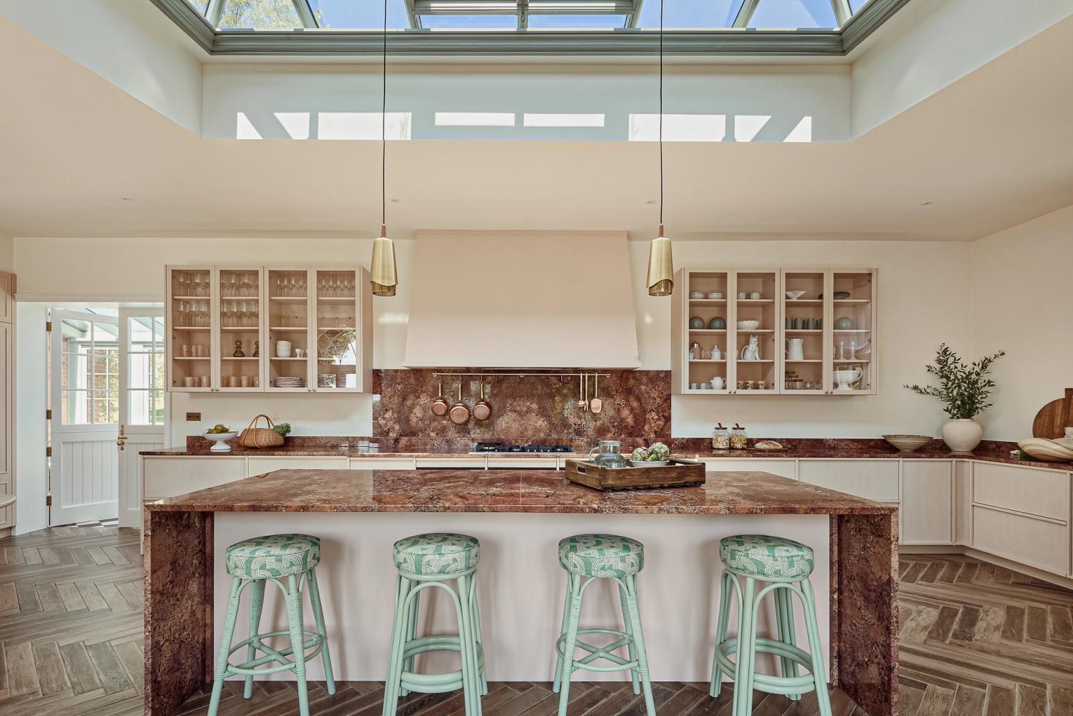
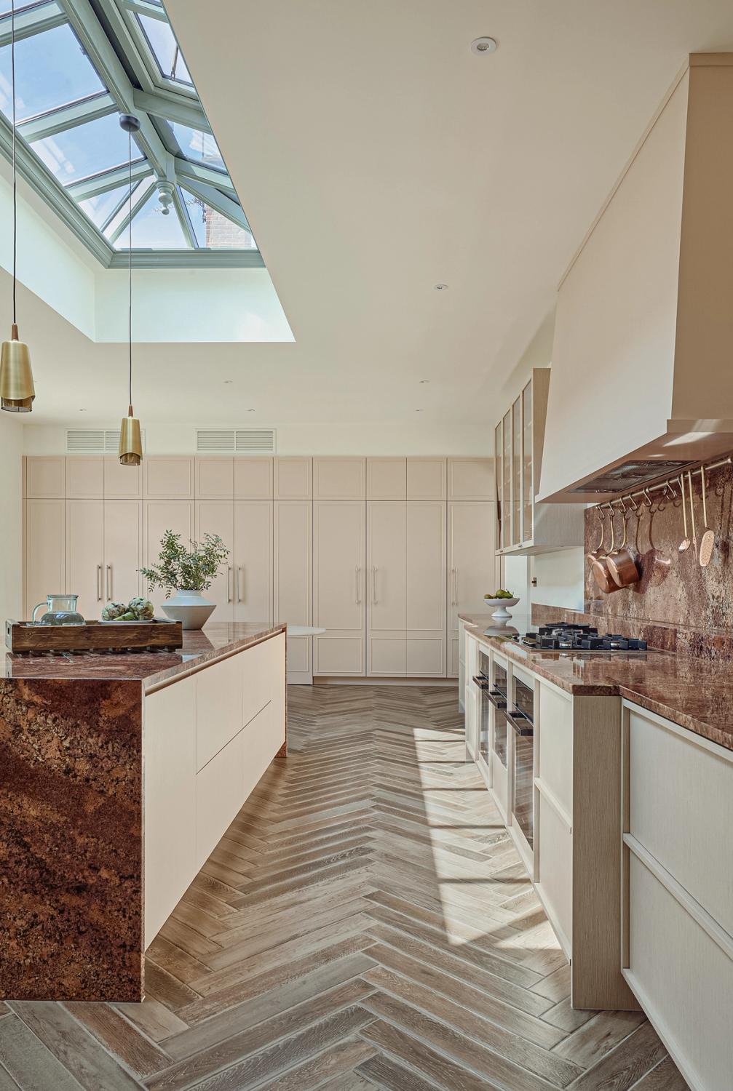
Special Features
Pretty in pink: the flat-front doors and unadorned cooker hood are counterbalanced by the delicate colours and rich patterns of the worktops and flooring, and the interiors of the glass-fronted cabinets are lined with bleached oak veneer, to complement the pink frames on the outside.
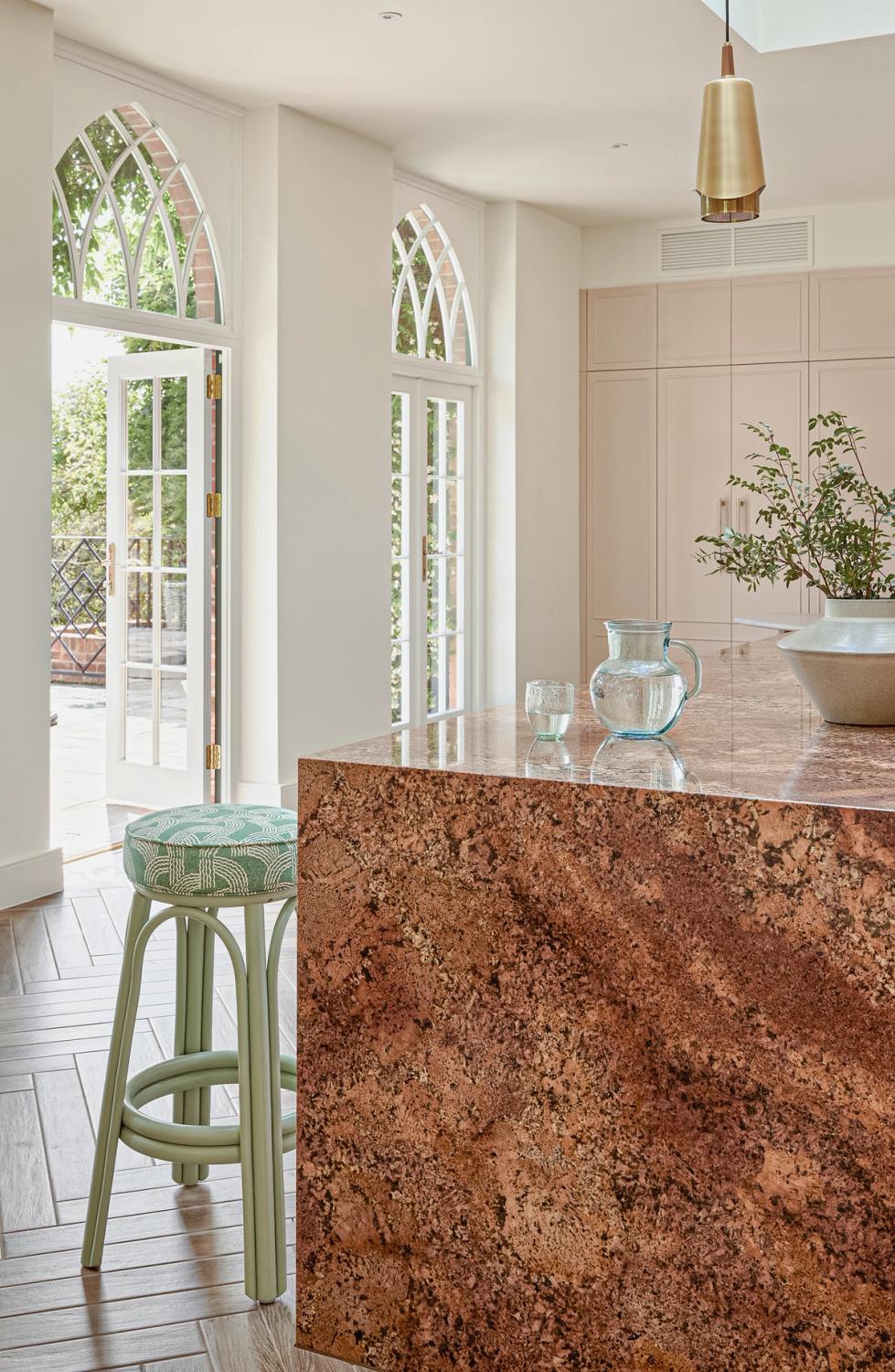
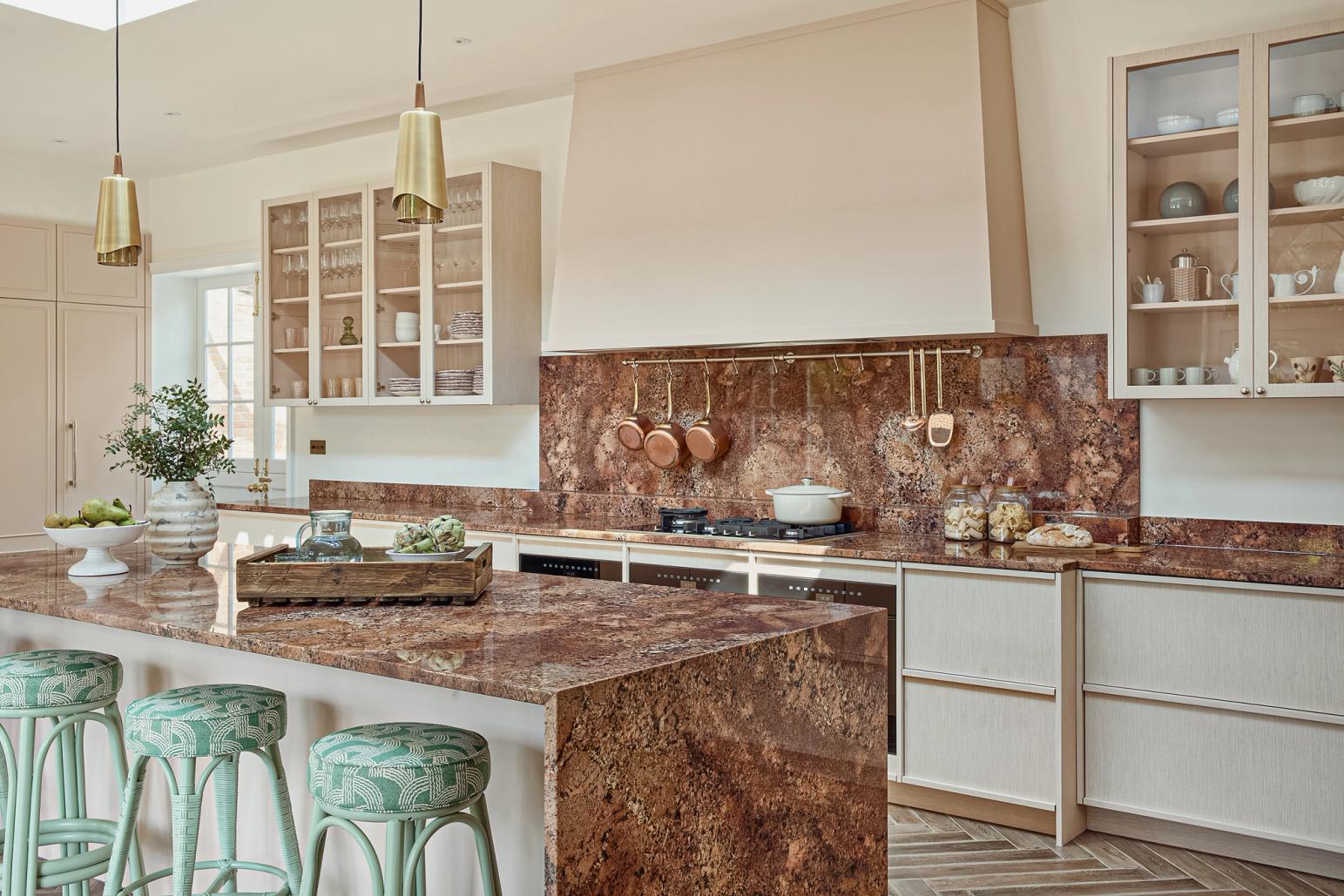
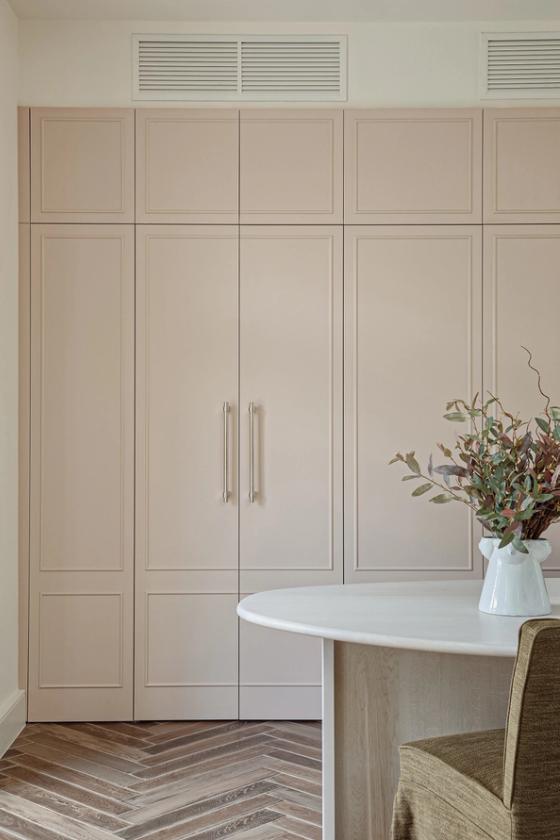
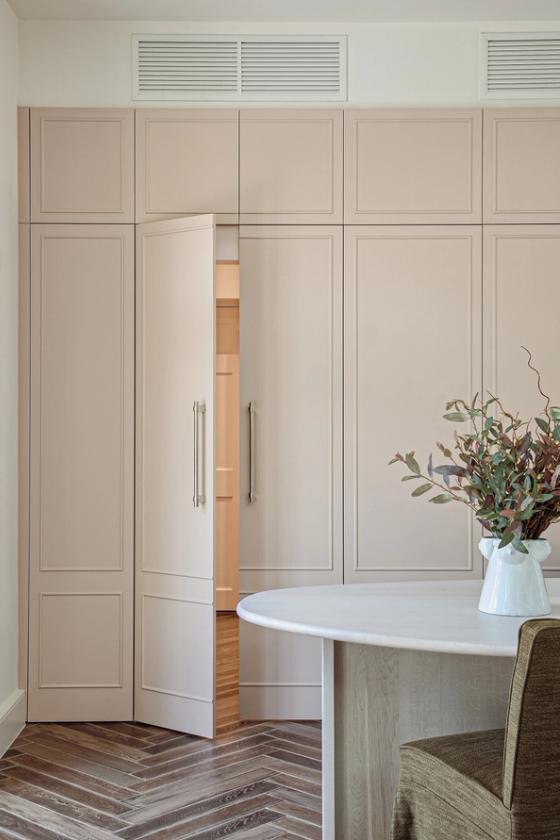
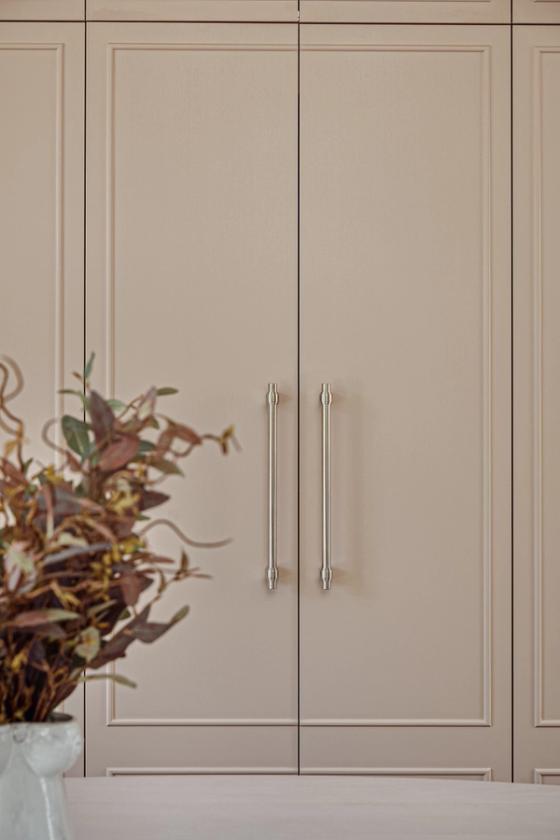
Finishing touches: the splashback incorporates a step-shelf for oils and spices behind the hob, and above it, a brass rail for the pans.
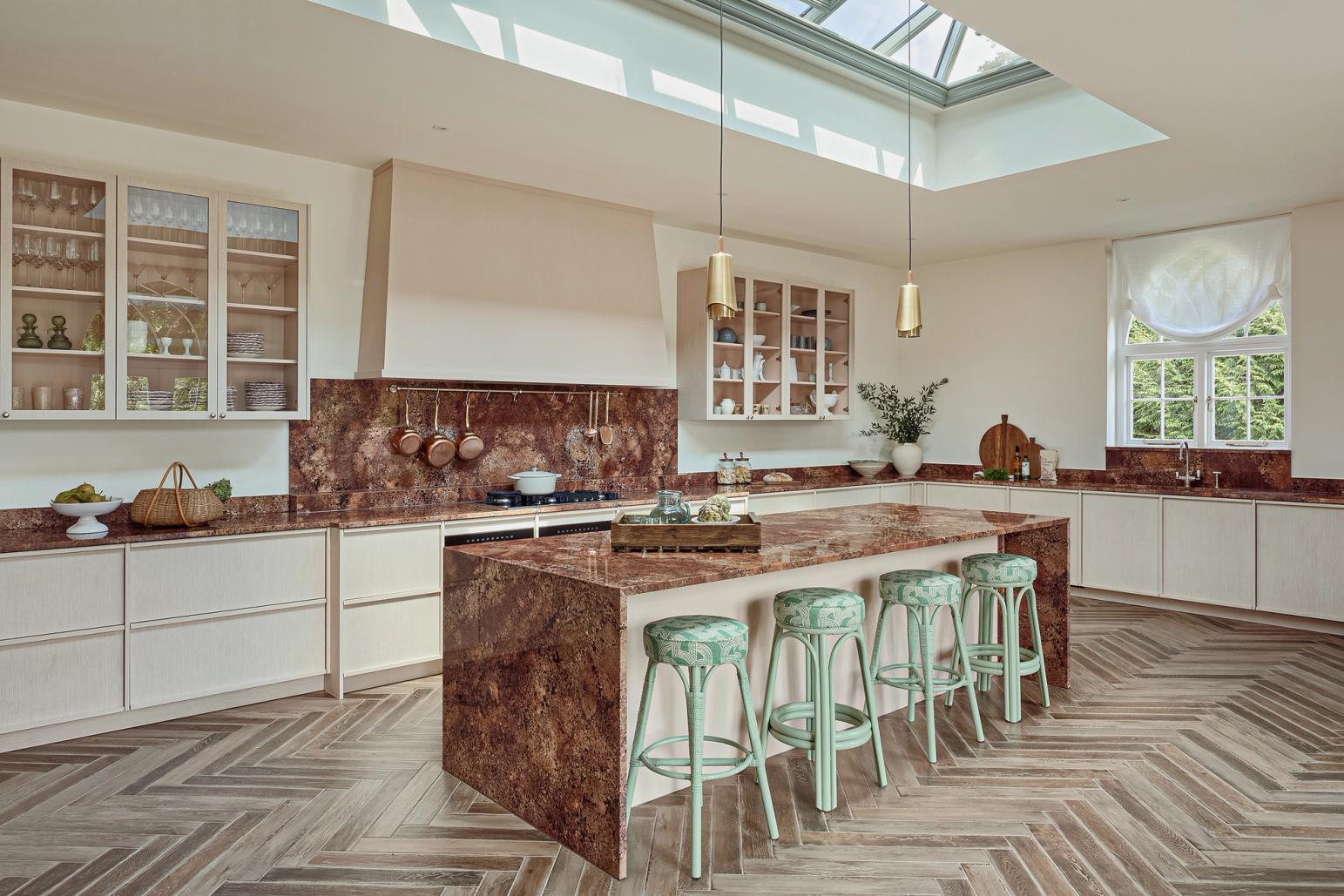

Materials & Finishes
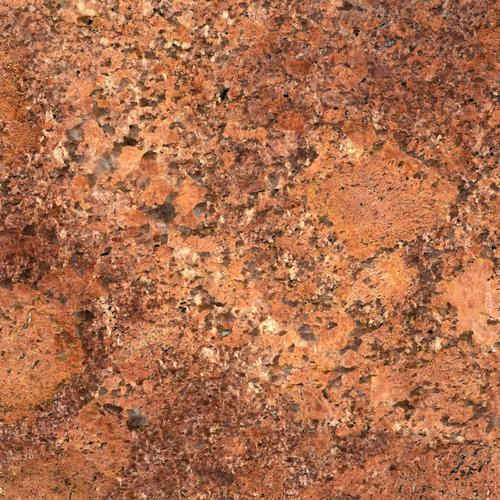 1.
1.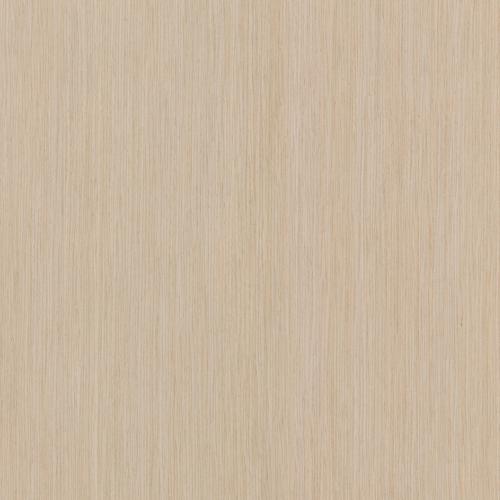 2.
2. 3.
3.- Juparana Bordeaux Granite
- Stained Bespoke Veneer in 'Latte' - Fjord
- Hand Painted Ash in Bespoke Shade
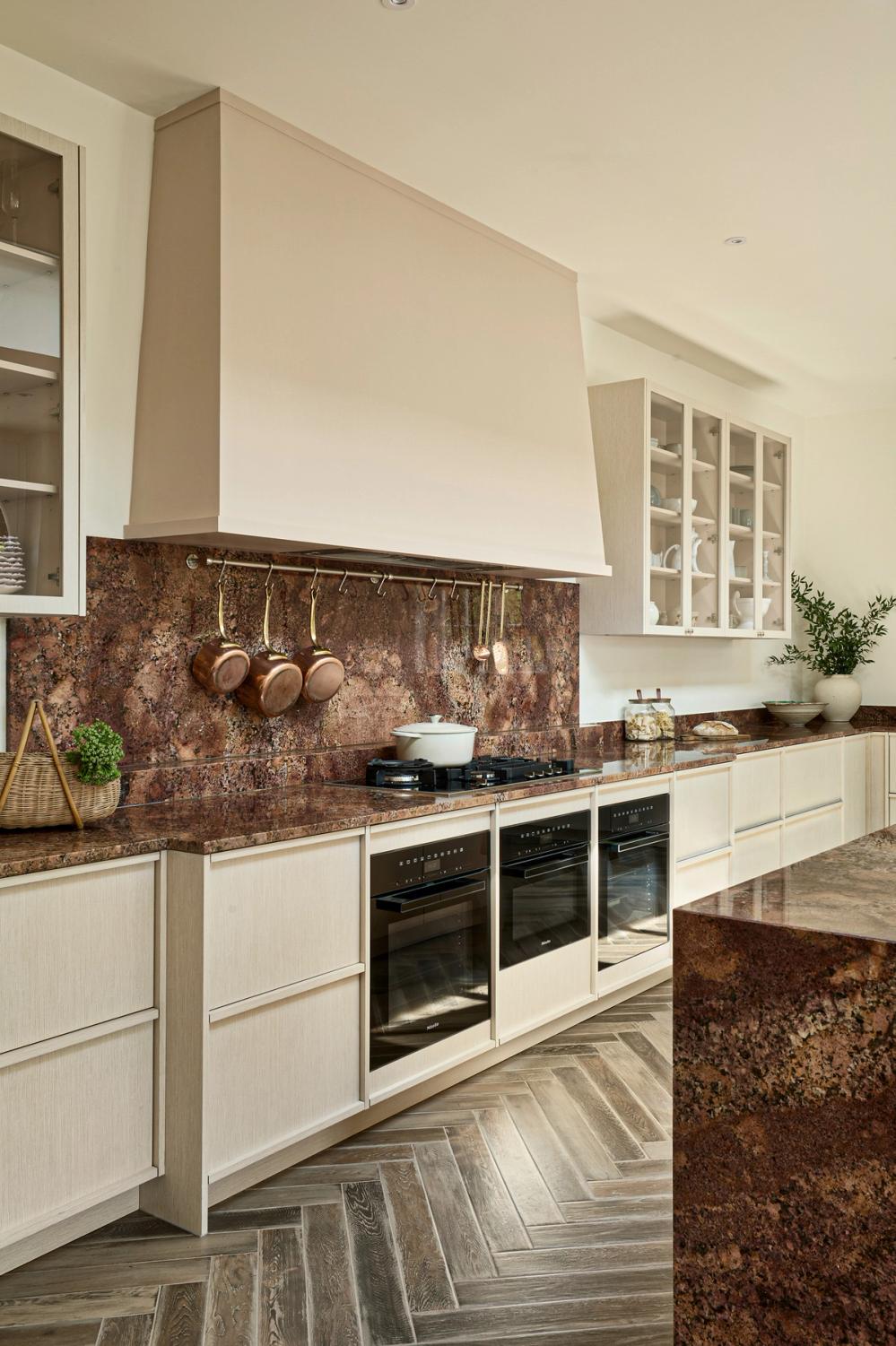
The process
