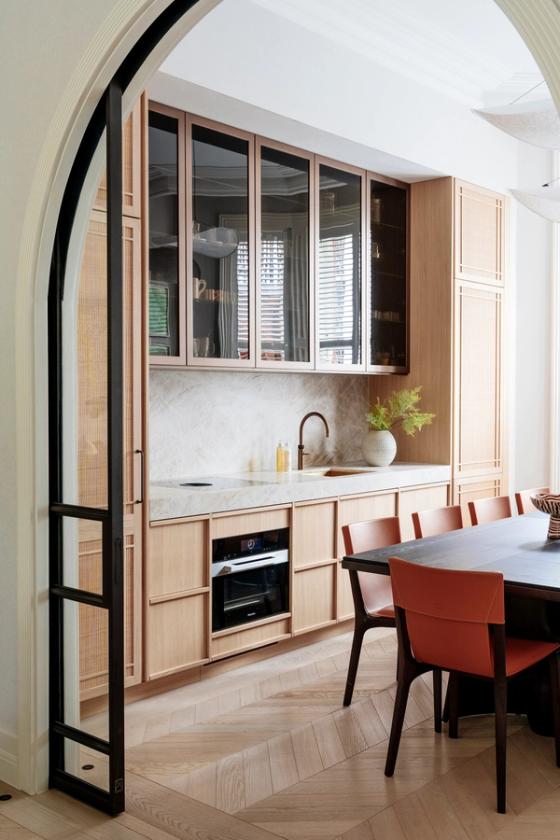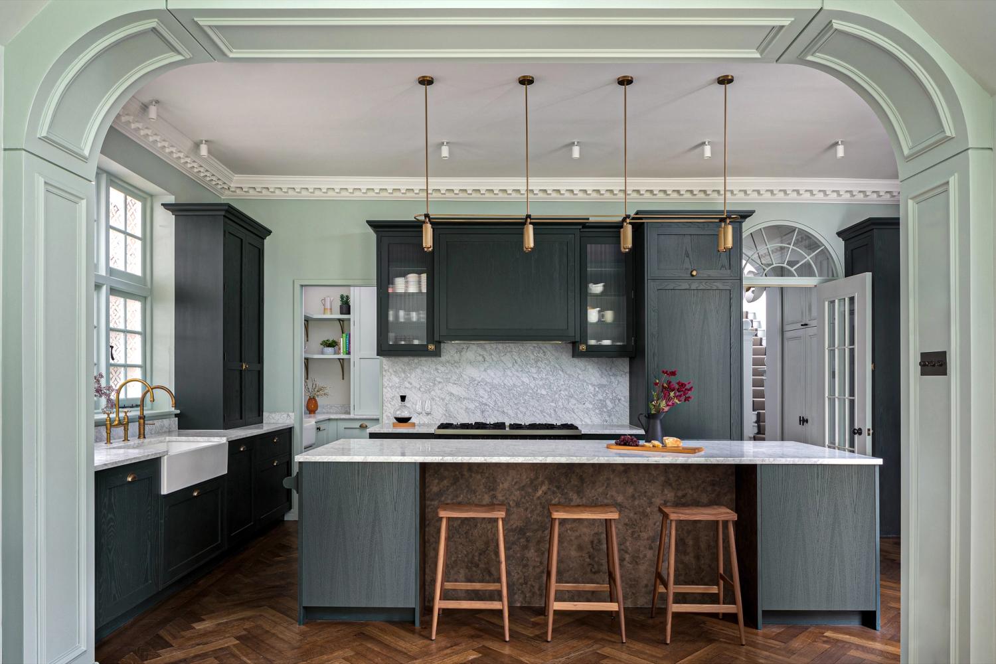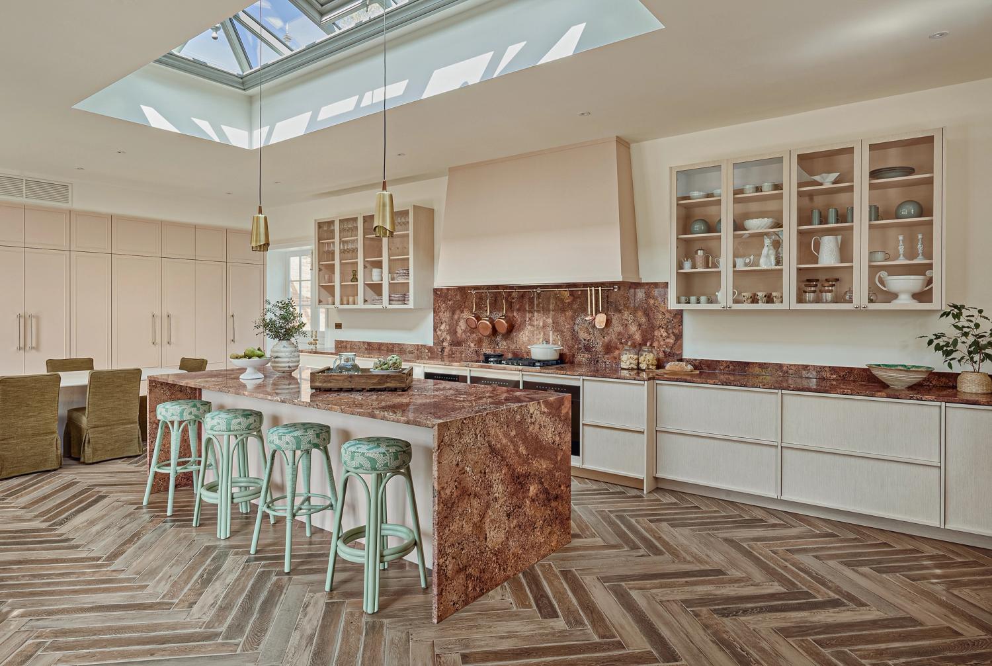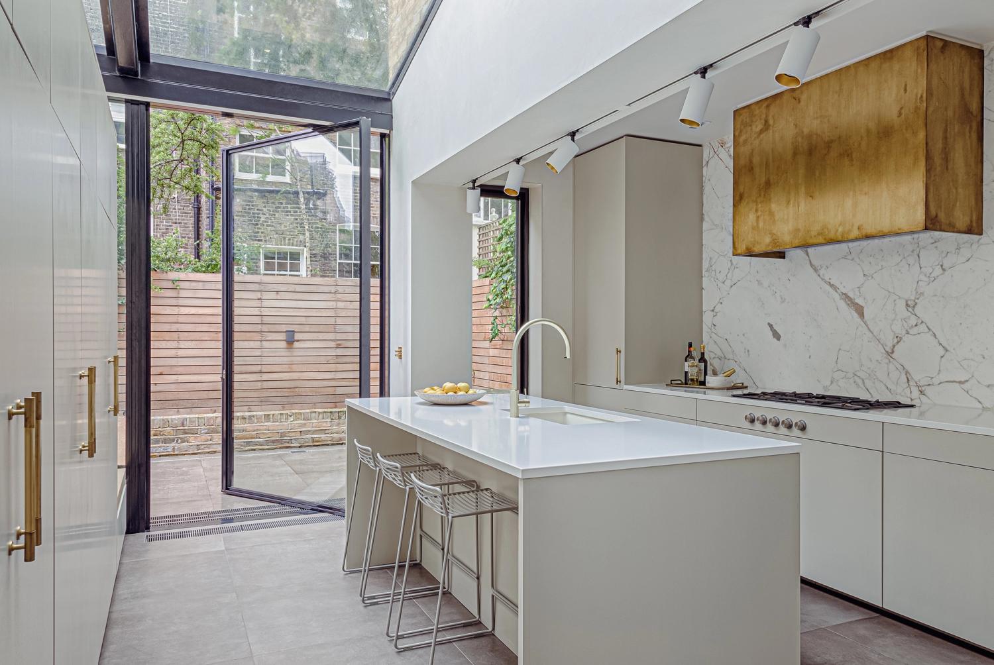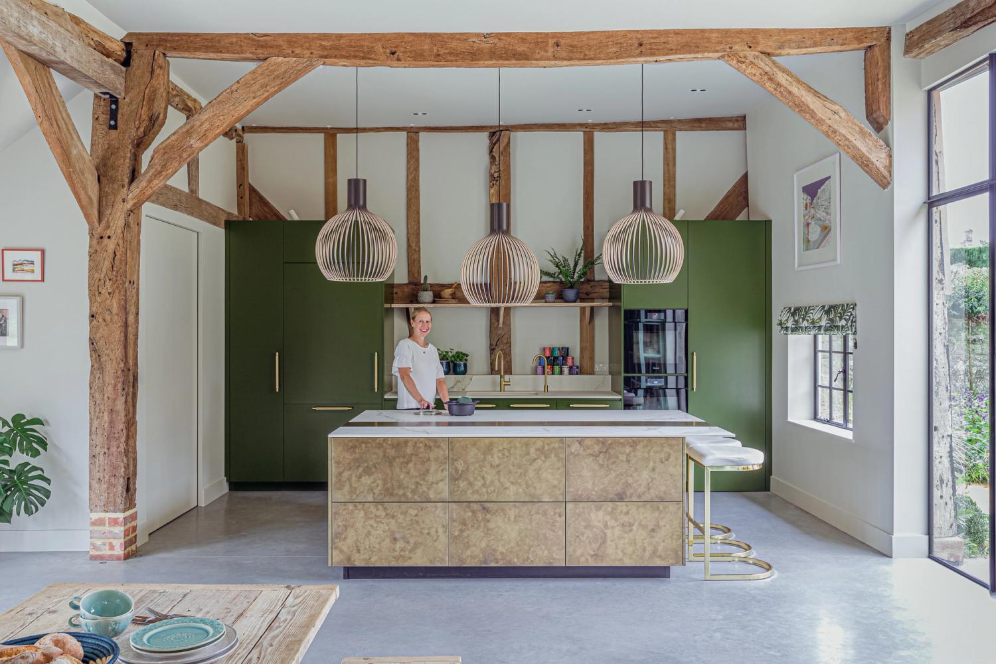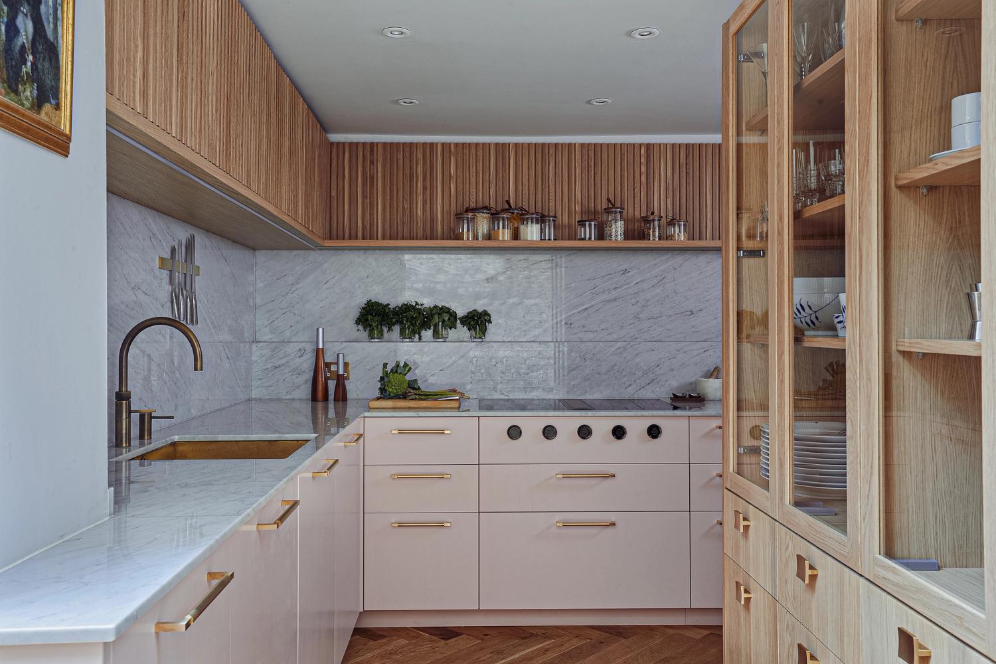MODERN MANOR
Where beauty comes to order
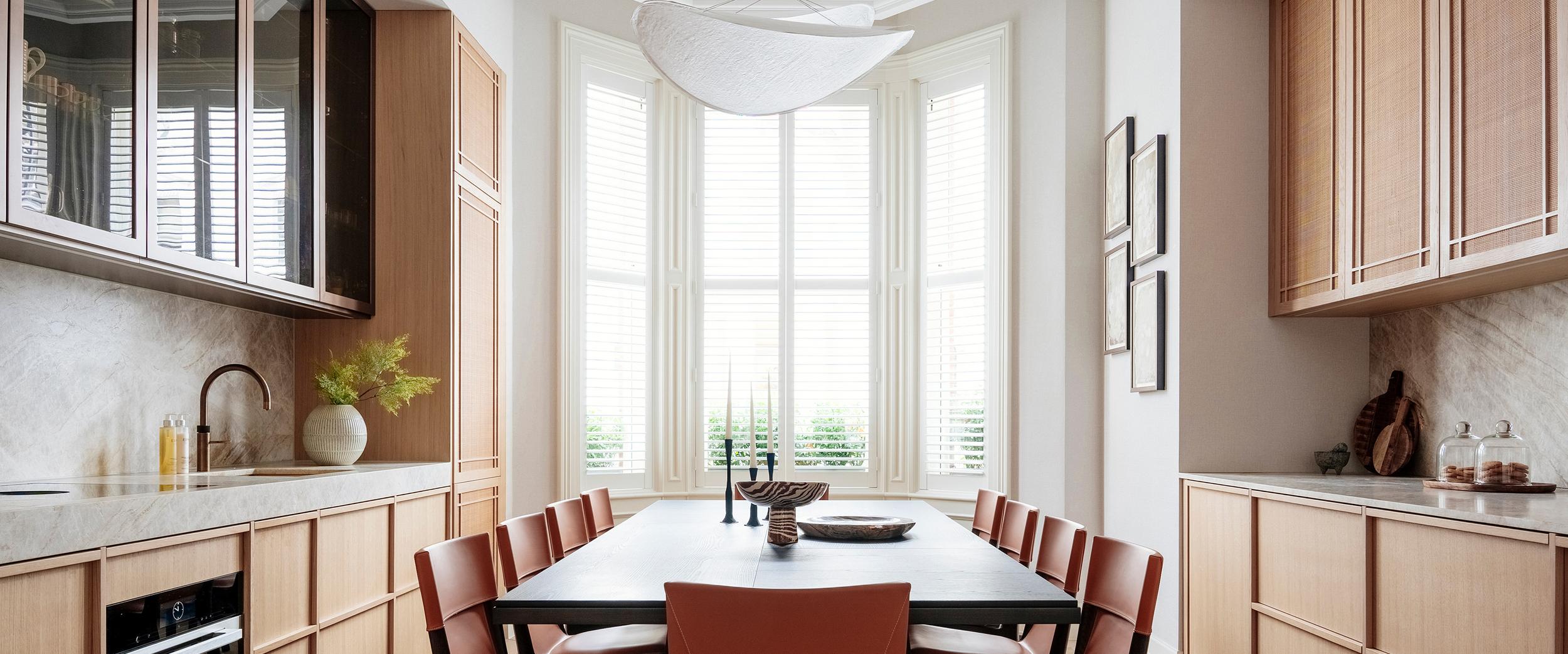
When the owners of this townhouse in South Kensington invited interior designer Miaki to fully refurbish the property for them, the designers understood that the kitchen was an especially important consideration. To help them create a suitable space, the interior design team turned to one of their respected project collaborators, Sola Kitchens.
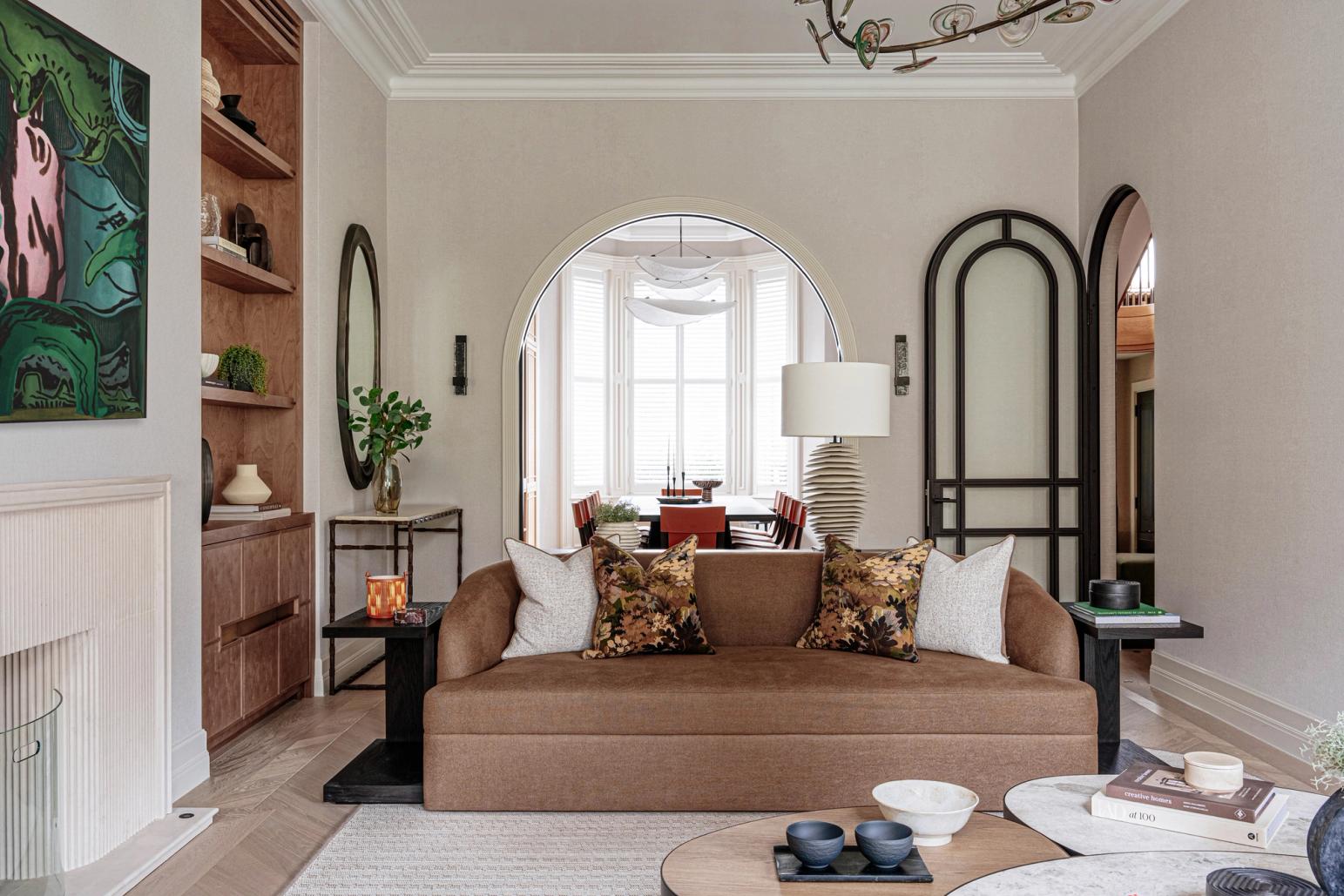
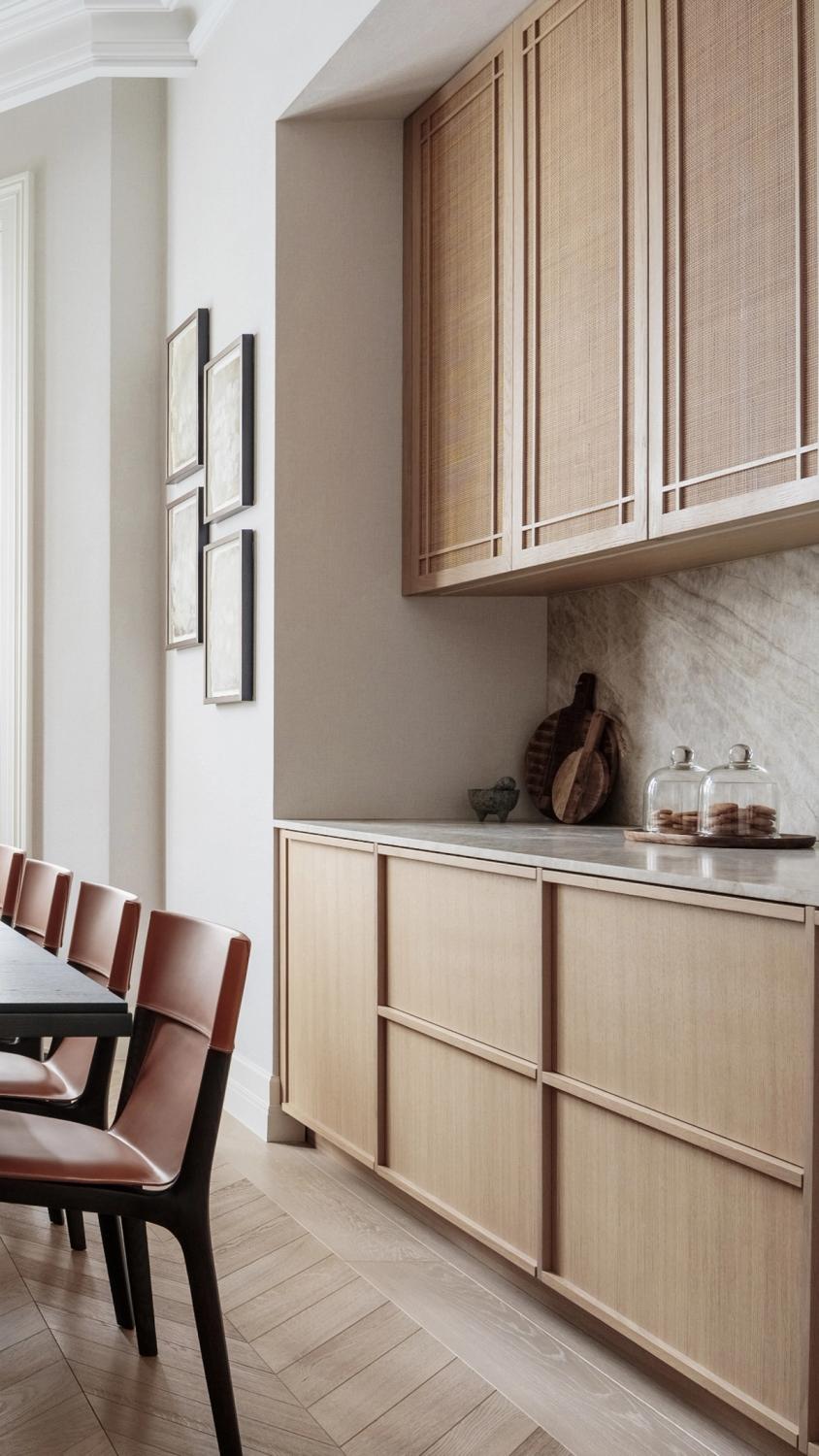
The Brief
Miaki's client wanted a fully functioning kitchen with all the usual modern conveniences, so they can prepare light meals. However, the room is principally to be the place where the whole family eats together, with chef-prepared meals brought in via a dumbwaiter. The interior designer, therefore, wanted the room to feel serene and elegant, more like a dining room than a kitchen. The cabinetry was to be designed as fitted furniture so the kitchen elements could be hidden but easily accessible, and to be of natural wood to complement the interior designer's choice of a neutral patterned paper for the walls. There was also to be some metal somewhere within the scheme, to tie in with the dark wood of the table, but it should not be too shiny. Lastly, the design needed to flow effortlessly into the adjoining family room, which is visible through a large glazed pocket door. It also had to complement the rest of the house—including a small upstairs pantry that had to mirror the kitchen style, complete with a mini fridge, sink, and Quooker tap for making tea and coffee.
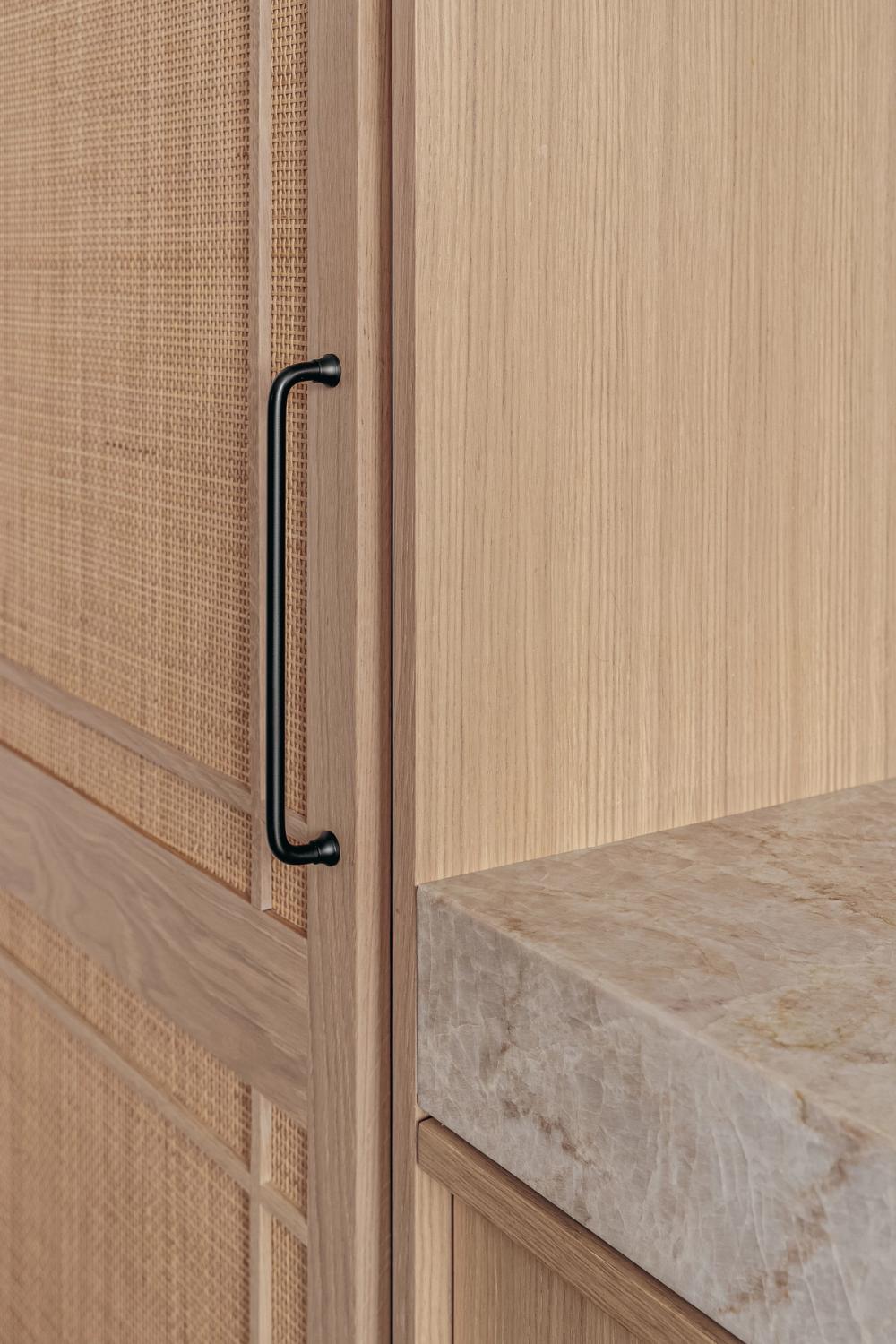
The designer's solution is a masterclass in spatial arrangement and alignment, technical detailing and layering with a strict palette of materials, textures and colour tones. Floor cabinetry from Sola Kitchens’ Fjord signature style is beautifully paired with bespoke wall cabinets featuring elegant rattan detailing. The distinctive 20mm-deep frames of the Fjord are not only perfectly aligned with the beaded detailing of the rattan, they are also aligned with the work surfaces, the window, and the herringbone-laid parquet floor. The pale natural oak for the cabinetry was a carefully considered choice; the honey colour softens the framed effect created by the built-in furniture. It makes the room feel light and airy at the edges, focusing the eye on the beauty of the dark wood dining table and orange leather-upholstered chairs in the middle of the room.
To minimise the need to navigate the table while preparing light meals, the functional cooking elements are arranged on one side of the room, which, at 4.2m, is also the longer of the two sides. The opposite wall is shorter (2.8m) because of a side lobby that juts into it from another room, making it the ideal place for the run of storage cabinetry for crockery.
The installation of the Bora downdraft hob and sink into the Taj Mahal quartz worktop is so immaculate as to make them invisible; only the Quooker tap really gives away the location of the sink. With an oven and microwave, spice and utensil drawers, bin and dishwasher all equally discreetly enclosed below the worksurface, the position of each was carefully measured so there is room to manoeuvre between them and the doors and drawers open fully with the table and chairs in situ.
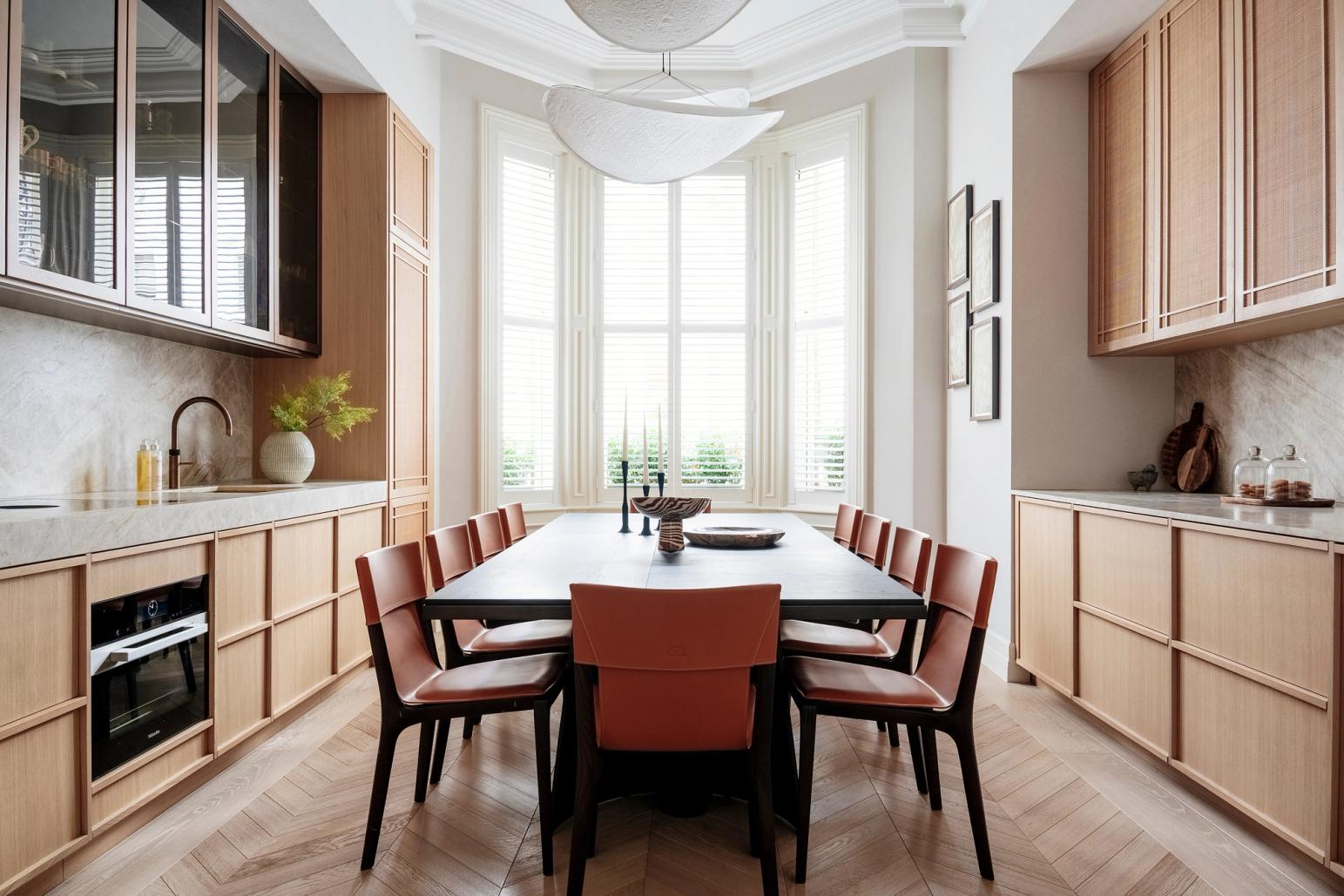
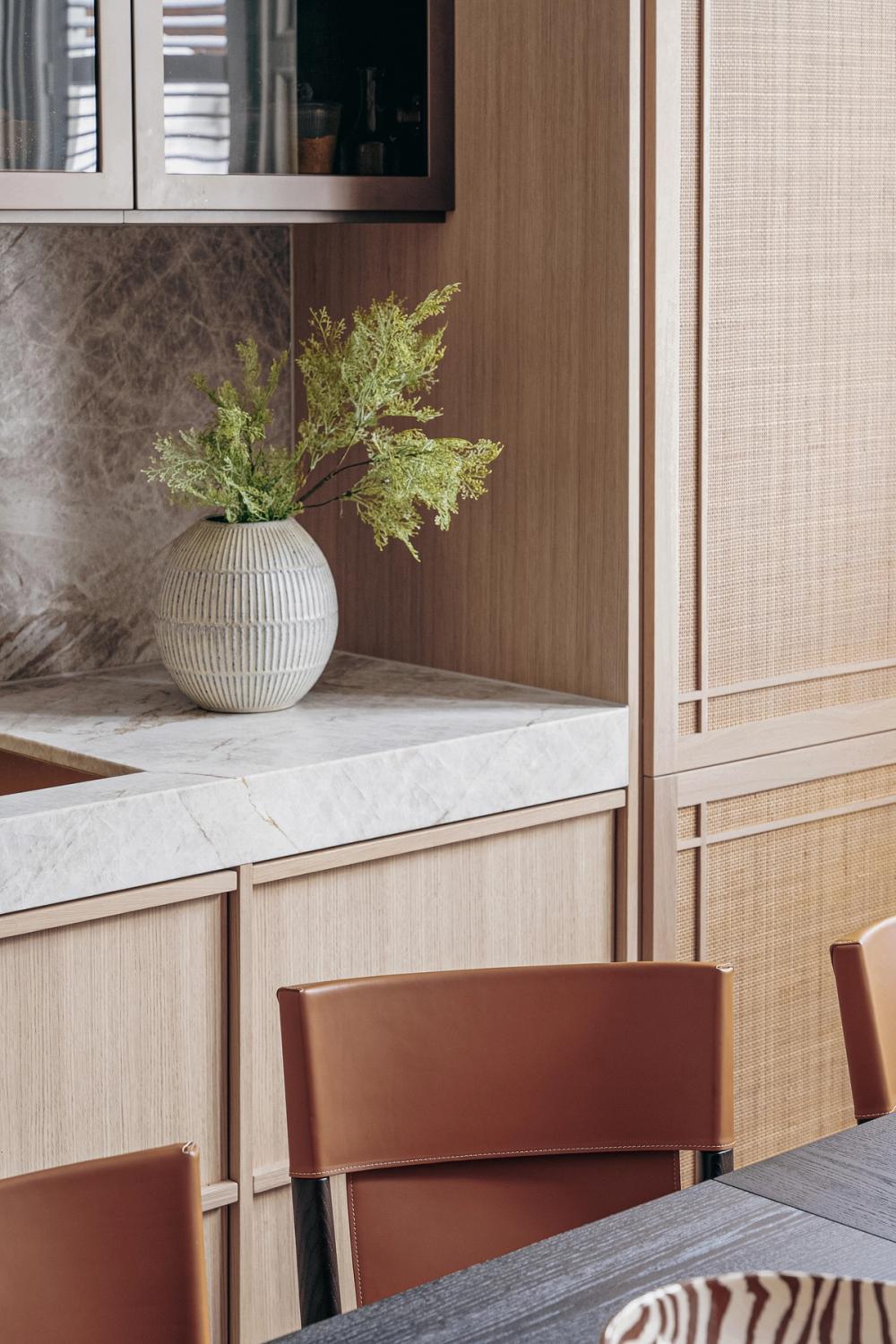
Special Features
Service, please: One of the most technical aspects of this project involved the design and building of the cabinetry to enclose the dumbwaiter. To stop it from becoming a visual distraction and changing the room's focus from fine dining to the kitchen, the fixture needed to be hidden within the cabinetry. It needed to function properly, though, and had to be easily accessible. It also had to have a fully rated fire-proof door. The Sola Kitchens designer worked closely with the project contractor, HigginsonGrey, to design and build the cabinetry so that today, no guest would be unable to identify it unless shown.
Dream weaving: Miaki worked with the Sola Kitchens designers to devise a bespoke version of the rattan-fronted cabinets for use in this kitchen-dining room. The final form features oak pieces of beaded molding applied over the rattan surface, with the ends of the verticals and the horizontals meeting to form a cross in each corner of the door fronts.
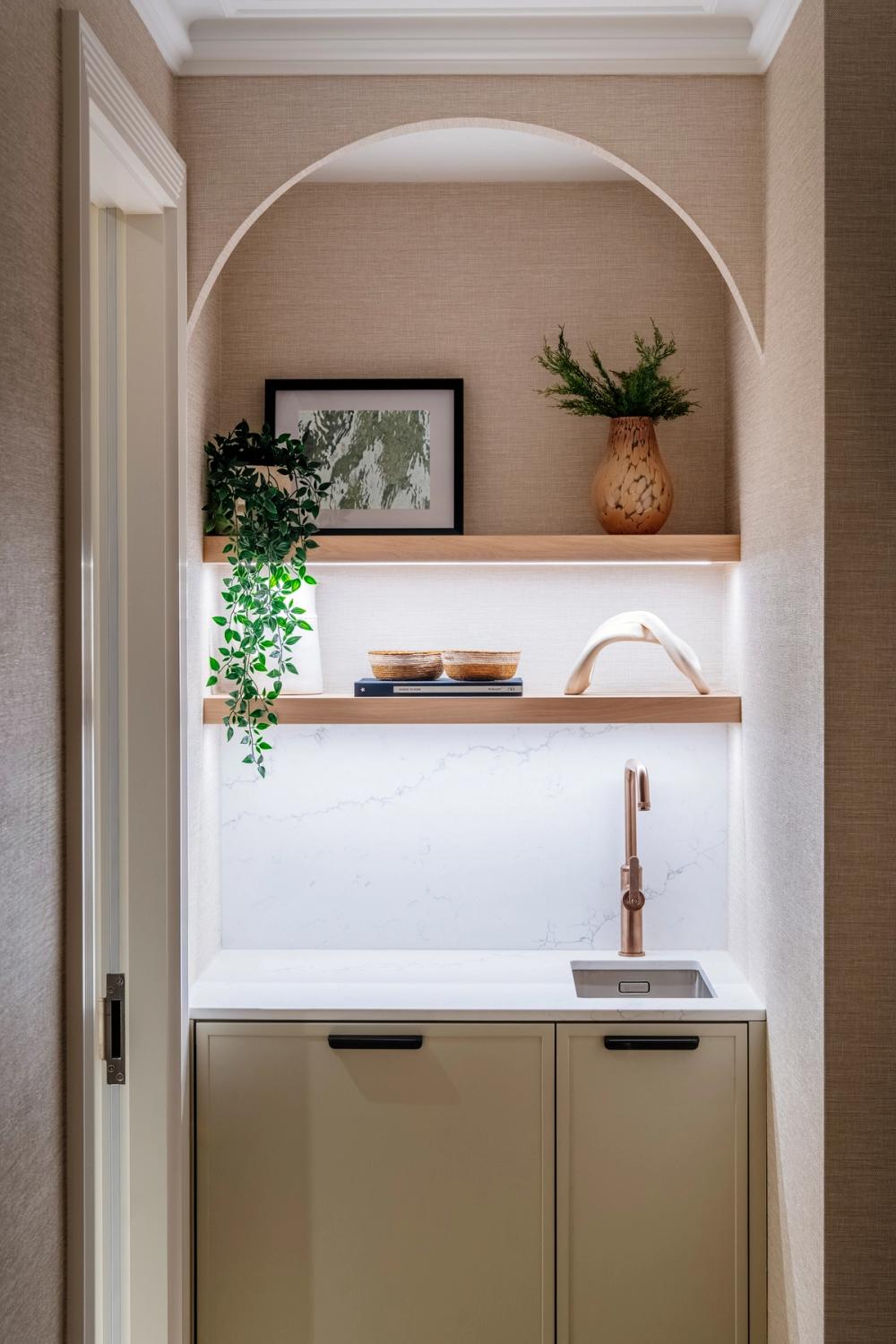
Hot metal: The interior designer was keen to incorporate a metal element within the runs of cabinetry and wanted something that would have a subtle gleam, not a high shine. Sola Kitchen's liquid bronze metal frame above the hob and sink has a just the right qualities, with metal-finished glass fronts added so that the water glasses stored within can be glimpsed but not be a distraction.
Materials & Finishes
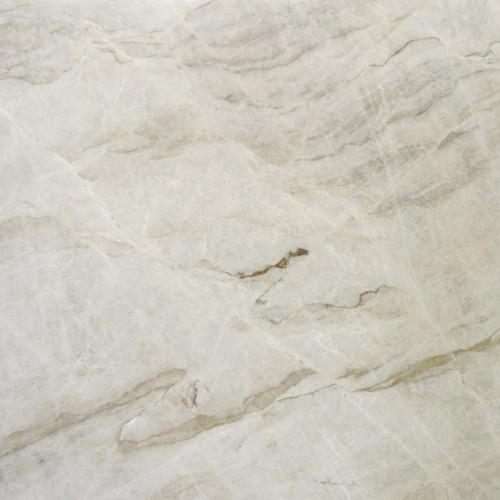 1.
1.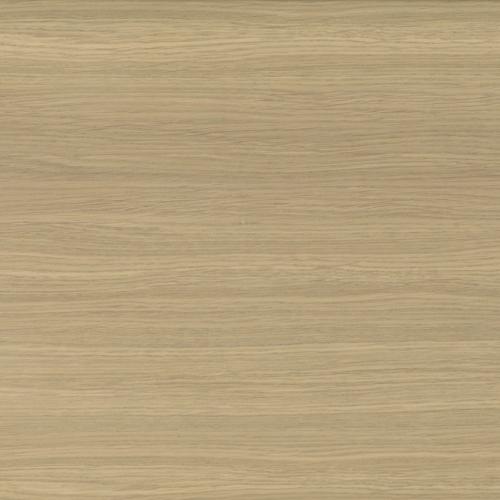 2.
2.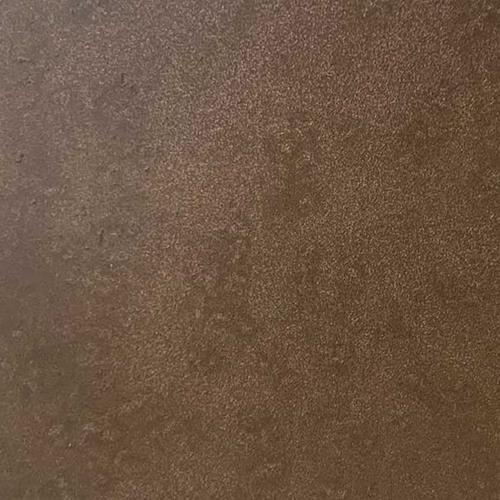 3.
3.- Taj Mahal Quartzite
- White Stained Solid Oak Fjord
- MDF Sprayed in Liquid Metal
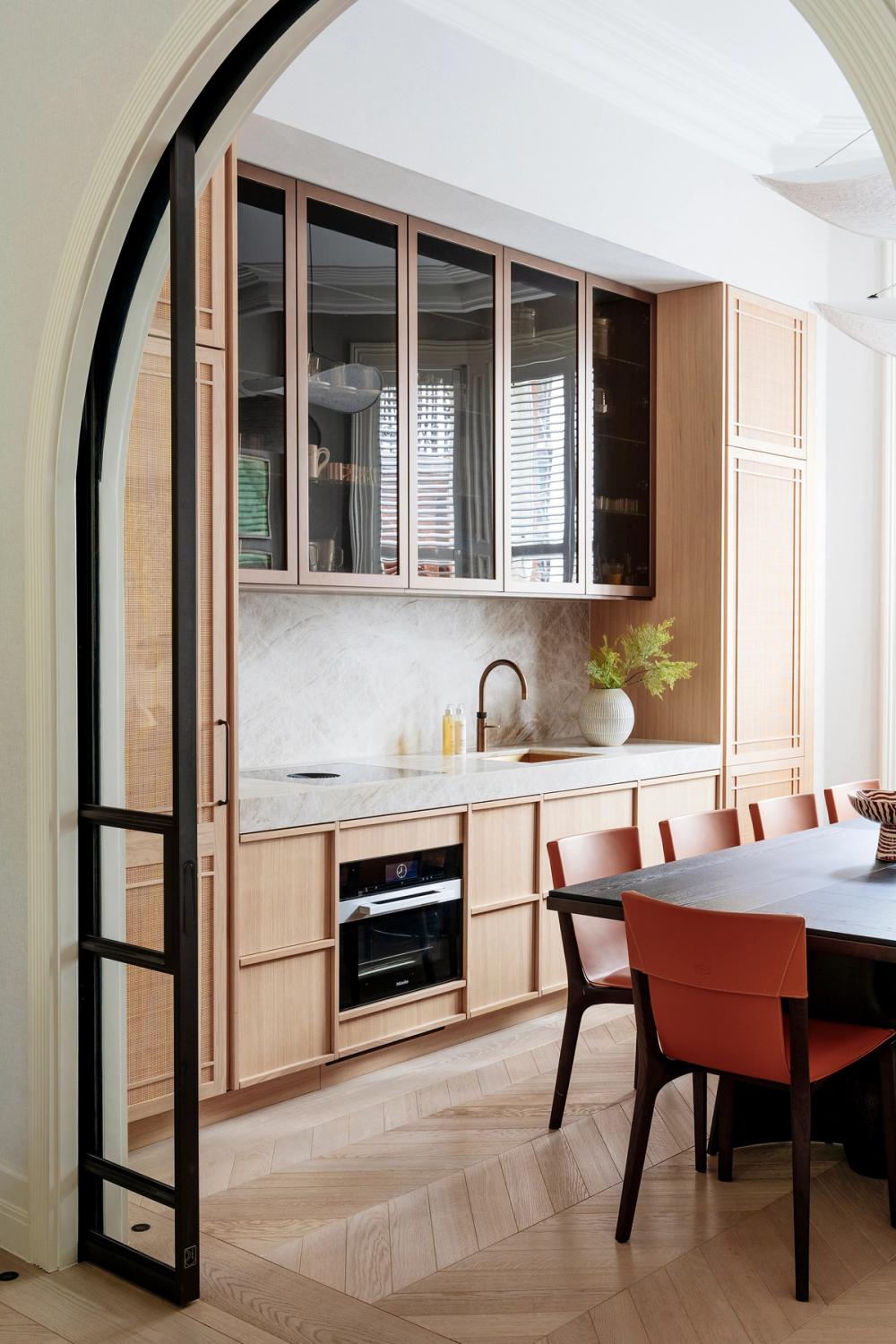
The process
